5830 Hawks Nest Nw Circle, Canton, OH 44708
Local realty services provided by:Better Homes and Gardens Real Estate Central
5830 Hawks Nest Nw Circle,Canton, OH 44708
$484,000
- 2 Beds
- 2 Baths
- 1,682 sq. ft.
- Condominium
- Active
Listed by: meredith l bailey, nancy a platek
Office: cutler real estate
MLS#:5173459
Source:OH_NORMLS
Price summary
- Price:$484,000
- Price per sq. ft.:$287.75
About this home
The Madison is a great choice for those who prefer an open concept plan with 1682 sq. ft. on the main level. The large foyer entry sets the stage for the feeling of space. It opens into an integrated kitchen, dining area and great room. The split bedroom plan creates maximum privacy for the owner and guests. The primary suite includes a large bedroom area, spacious primary bath and walk-in closet. A second full bath services guests and the second bedroom. The laundry room contains additional storage closets. Standard in the Madison plan is a carpeted staircase that accesses a climate controlled second floor bonus room that can be finished if you choose. This Madison is built without a basement. Stop into the model during office hours to see the impeccable quality, lifestyle choice options and upgrades that are available when you build from the ground up!
Contact an agent
Home facts
- Listing ID #:5173459
- Added:44 day(s) ago
- Updated:January 09, 2026 at 03:11 PM
Rooms and interior
- Bedrooms:2
- Total bathrooms:2
- Full bathrooms:2
- Living area:1,682 sq. ft.
Heating and cooling
- Cooling:Central Air
- Heating:Forced Air, Gas
Structure and exterior
- Roof:Asphalt
- Building area:1,682 sq. ft.
Utilities
- Water:Public
- Sewer:Public Sewer
Finances and disclosures
- Price:$484,000
- Price per sq. ft.:$287.75
- Tax amount:$8,200 (2024)
New listings near 5830 Hawks Nest Nw Circle
- New
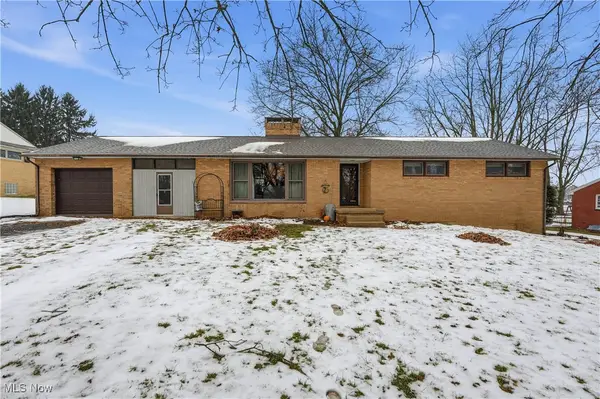 $249,900Active3 beds 2 baths2,113 sq. ft.
$249,900Active3 beds 2 baths2,113 sq. ft.6111 Hollydale Ne Avenue, Canton, OH 44721
MLS# 5180377Listed by: KEY REALTY - New
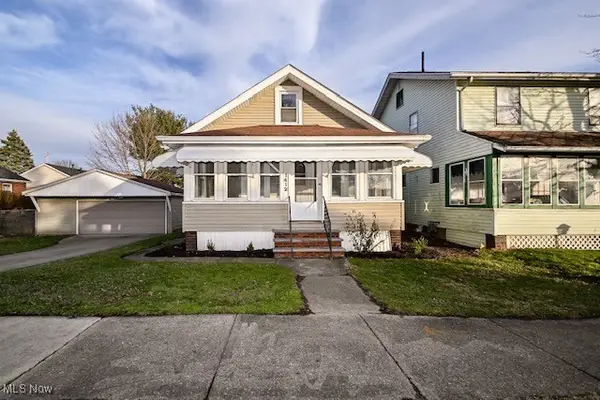 $89,900Active2 beds 2 baths816 sq. ft.
$89,900Active2 beds 2 baths816 sq. ft.1412 Bellflower Sw Avenue, Canton, OH 44710
MLS# 5180429Listed by: HAYES REALTY - New
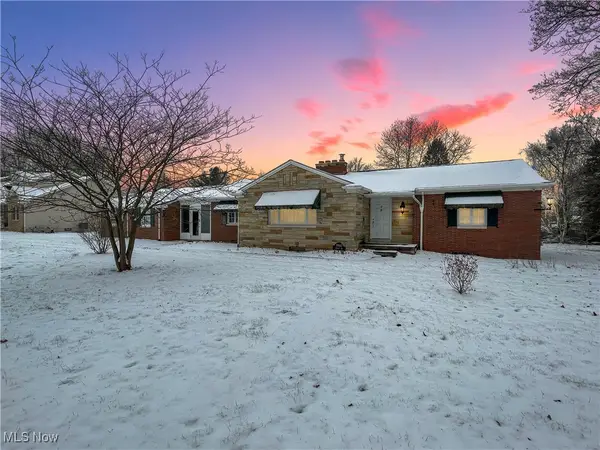 $290,000Active3 beds 2 baths2,136 sq. ft.
$290,000Active3 beds 2 baths2,136 sq. ft.7041 Market N Avenue, Canton, OH 44721
MLS# 5180101Listed by: RE/MAX ABOVE & BEYOND - New
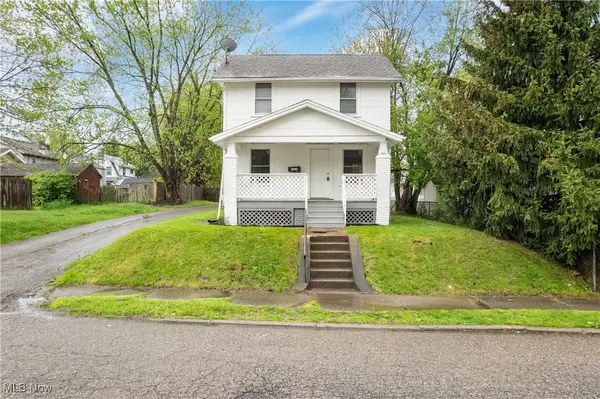 $84,900Active2 beds 1 baths928 sq. ft.
$84,900Active2 beds 1 baths928 sq. ft.1210 17th Ne Street, Canton, OH 44705
MLS# 5179645Listed by: KELLER WILLIAMS LEGACY GROUP REALTY - New
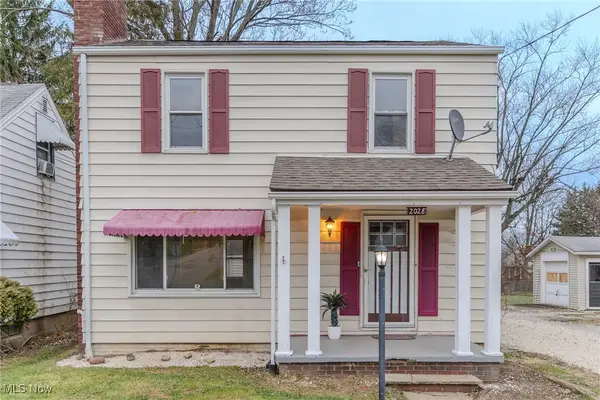 $109,990Active2 beds 1 baths1,152 sq. ft.
$109,990Active2 beds 1 baths1,152 sq. ft.2028 Saint Elmo Ne Avenue, Canton, OH 44714
MLS# 5180322Listed by: CUTLER REAL ESTATE - New
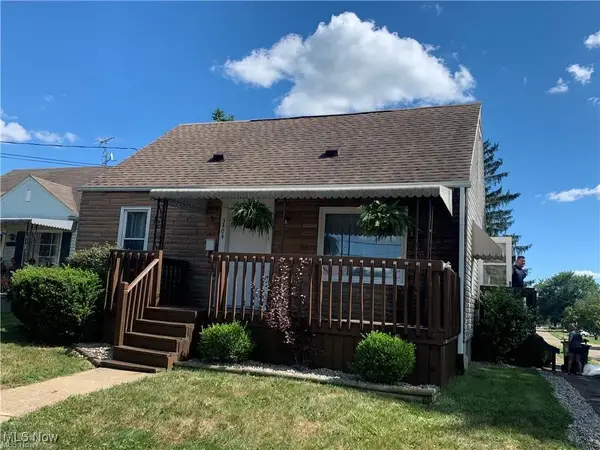 $84,800Active3 beds 1 baths
$84,800Active3 beds 1 baths3404 25th Ne Street, Canton, OH 44705
MLS# 5178717Listed by: KELLER WILLIAMS LEGACY GROUP REALTY - New
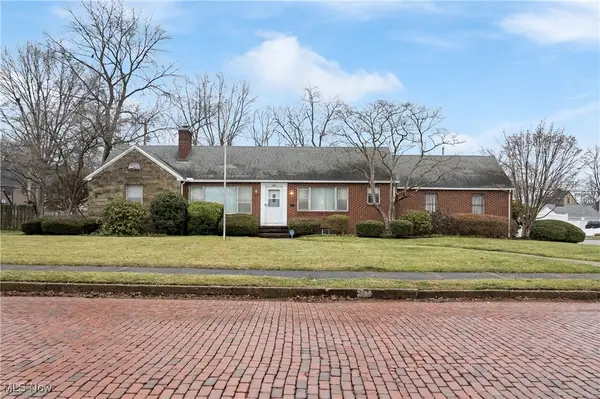 $189,900Active3 beds 2 baths1,644 sq. ft.
$189,900Active3 beds 2 baths1,644 sq. ft.206 Harter Nw Avenue, Canton, OH 44708
MLS# 5180109Listed by: RE/MAX INFINITY - New
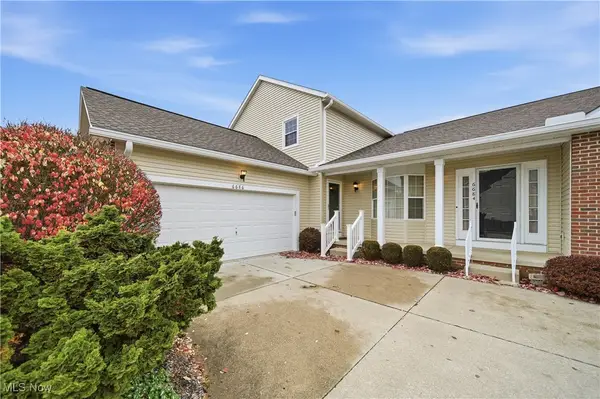 $264,900Active3 beds 2 baths2,110 sq. ft.
$264,900Active3 beds 2 baths2,110 sq. ft.6686 Hogan Nw Way, Canton, OH 44718
MLS# 5180166Listed by: CUTLER REAL ESTATE - New
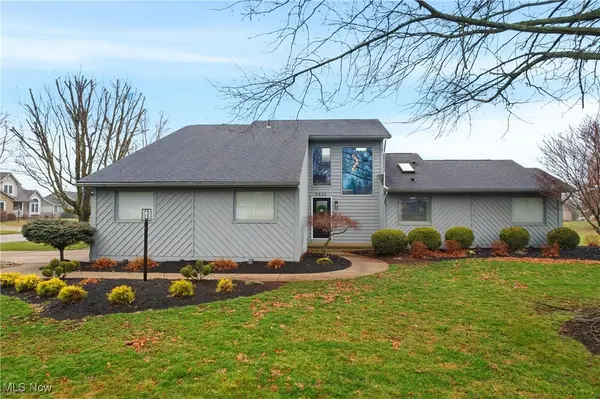 $399,900Active3 beds 3 baths2,544 sq. ft.
$399,900Active3 beds 3 baths2,544 sq. ft.5530 Brookstone Nw Street, Canton, OH 44718
MLS# 5180037Listed by: KELLER WILLIAMS LEGACY GROUP REALTY - New
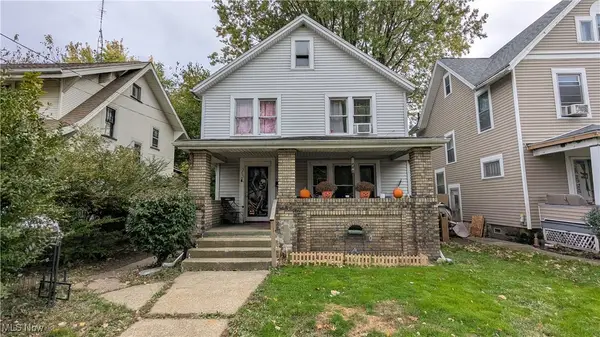 $115,000Active3 beds 2 baths
$115,000Active3 beds 2 baths2830 3rd Nw Street, Canton, OH 44708
MLS# 5179524Listed by: KELLER WILLIAMS LEGACY GROUP REALTY
