5846 Hawks Nest Nw Circle, Canton, OH 44708
Local realty services provided by:Better Homes and Gardens Real Estate Central
5846 Hawks Nest Nw Circle,Canton, OH 44708
$459,000
- 2 Beds
- 2 Baths
- 1,707 sq. ft.
- Condominium
- Pending
Listed by: nancy a platek, meredith l bailey
Office: cutler real estate
MLS#:5129217
Source:OH_NORMLS
Price summary
- Price:$459,000
- Price per sq. ft.:$268.89
About this home
The Abbey plan is designed to maximize its 1707 sq. ft. of main floor living space. It has all of the features you would expect to find in an up to date floor plan. An open concept Great Room with fireplace and beamed ceiling and access to outdoor space, a traditional Dining Area and an open Kitchen. The Kitchen includes space for casual dining with a bay window and bar seating. The split Bedroom plan provides for maximum privacy for the Master Suite and the Second/Guest Bedroom area. The Master Suite features a Private Bath with tiled shower and a walk-in closet. The Second Bedroom located off the foyer also features a walk-in closet and access to a second full Bath. The Laundry Room adds additional storage space with a walk-in closet. Standard in the Abbey plan is a staircase located off the foyer accessing an upper level bonus area that can be finished if you choose.
Contact an agent
Home facts
- Year built:2025
- Listing ID #:5129217
- Added:195 day(s) ago
- Updated:December 19, 2025 at 08:16 AM
Rooms and interior
- Bedrooms:2
- Total bathrooms:2
- Full bathrooms:2
- Living area:1,707 sq. ft.
Heating and cooling
- Cooling:Central Air
- Heating:Forced Air, Gas
Structure and exterior
- Roof:Asphalt
- Year built:2025
- Building area:1,707 sq. ft.
Utilities
- Water:Public
- Sewer:Public Sewer
Finances and disclosures
- Price:$459,000
- Price per sq. ft.:$268.89
- Tax amount:$7,400 (2024)
New listings near 5846 Hawks Nest Nw Circle
- New
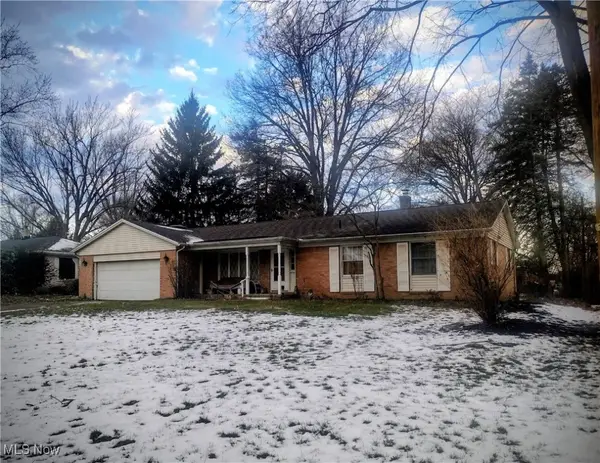 $219,900Active3 beds 2 baths1,443 sq. ft.
$219,900Active3 beds 2 baths1,443 sq. ft.2415 Pennington Nw Street, Canton, OH 44709
MLS# 5177841Listed by: CUTLER REAL ESTATE - New
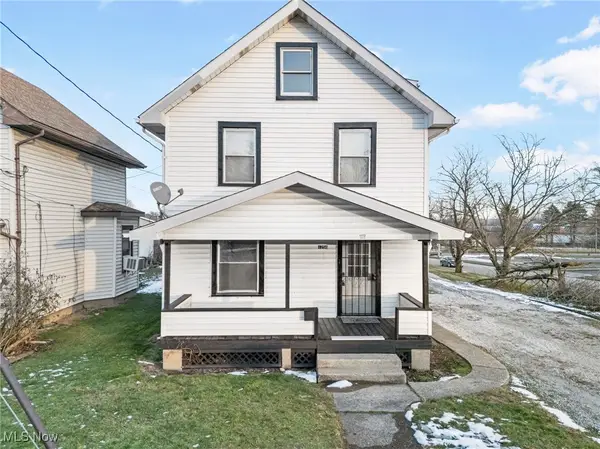 $139,900Active3 beds 1 baths1,280 sq. ft.
$139,900Active3 beds 1 baths1,280 sq. ft.1256 Dartmouth Sw Avenue, Canton, OH 44710
MLS# 5177497Listed by: KELLER WILLIAMS LEGACY GROUP REALTY - New
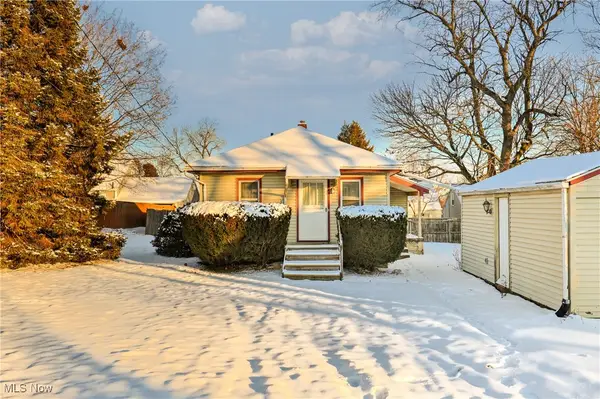 $89,000Active2 beds 2 baths
$89,000Active2 beds 2 baths2123 37th Nw Street, Canton, OH 44709
MLS# 5177844Listed by: PATHWAY REAL ESTATE - New
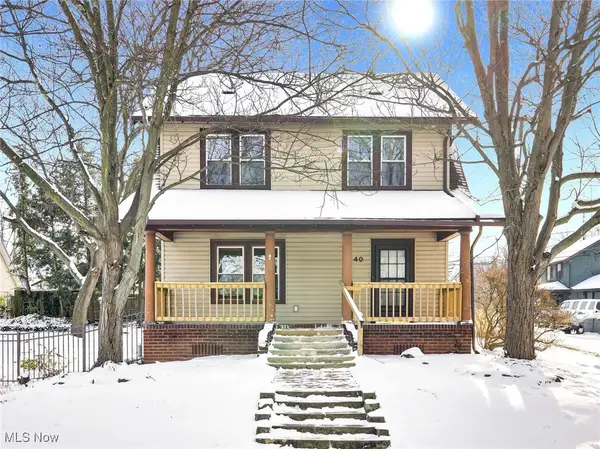 $145,000Active3 beds 2 baths1,389 sq. ft.
$145,000Active3 beds 2 baths1,389 sq. ft.1640 Trinity Nw Place, Canton, OH 44709
MLS# 5177207Listed by: HIGH POINT REAL ESTATE GROUP - New
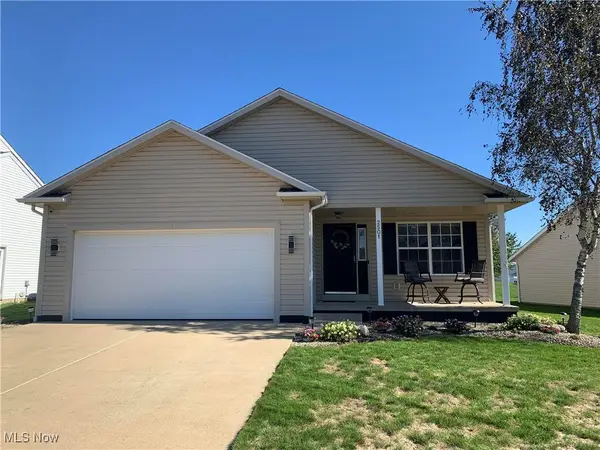 $298,000Active2 beds 2 baths1,645 sq. ft.
$298,000Active2 beds 2 baths1,645 sq. ft.2501 Captens Ne Street, Canton, OH 44721
MLS# 5177803Listed by: BEYCOME BROKERAGE REALTY LLC - New
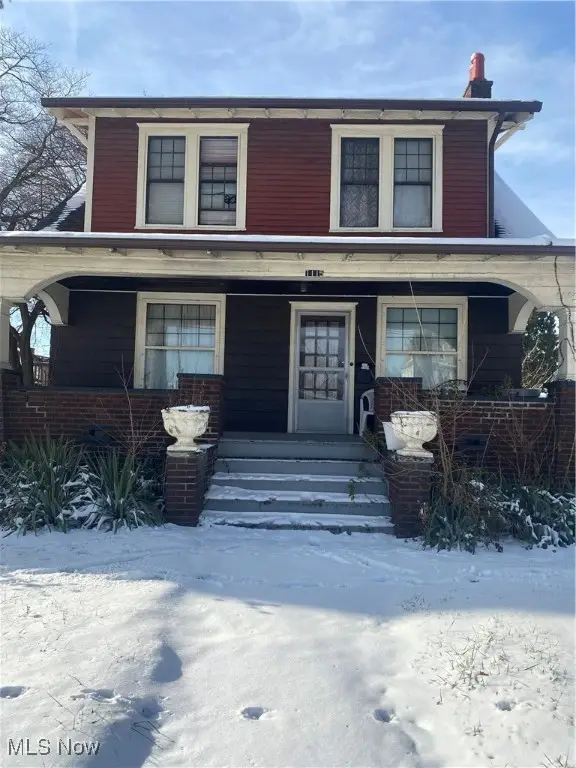 $125,000Active3 beds 2 baths1,580 sq. ft.
$125,000Active3 beds 2 baths1,580 sq. ft.1115 Dueber Sw Avenue, Canton, OH 44706
MLS# 5177450Listed by: RE/MAX CROSSROADS PROPERTIES - New
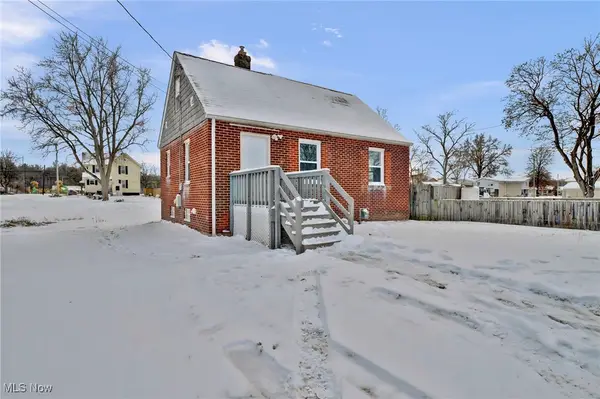 $124,900Active3 beds 1 baths924 sq. ft.
$124,900Active3 beds 1 baths924 sq. ft.1504 SE 14th Street, Canton, OH 44707
MLS# 5177434Listed by: KELLER WILLIAMS ELEVATE - New
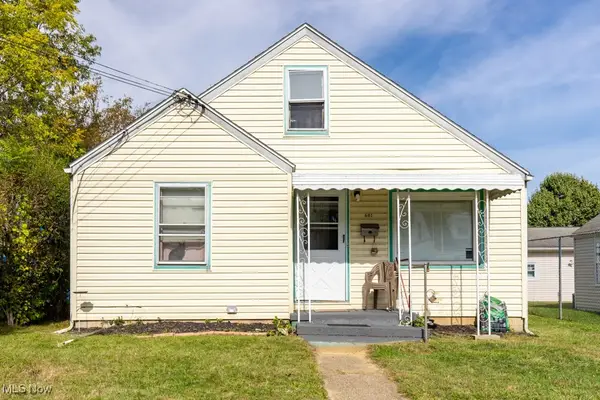 $99,900Active3 beds 1 baths1,158 sq. ft.
$99,900Active3 beds 1 baths1,158 sq. ft.601 Melrose Ne Place, Canton, OH 44714
MLS# 5177557Listed by: KELLER WILLIAMS LEGACY GROUP REALTY - New
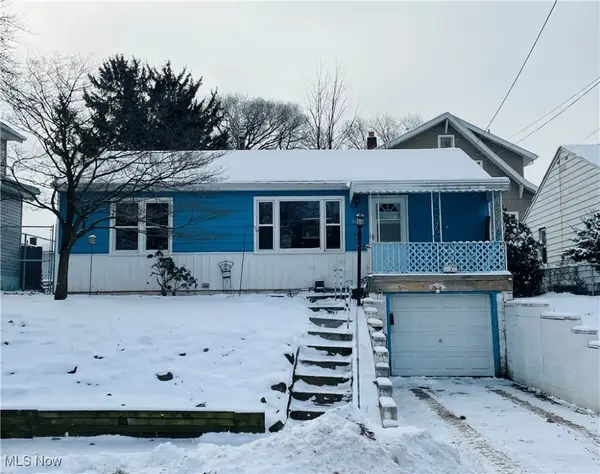 $74,900Active3 beds 2 baths816 sq. ft.
$74,900Active3 beds 2 baths816 sq. ft.3212 12th Nw Street, Canton, OH 44708
MLS# 5177282Listed by: RE/MAX EDGE REALTY - New
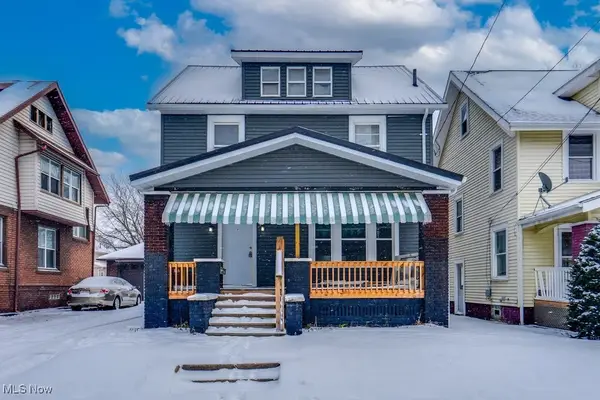 $114,900Active3 beds 2 baths1,600 sq. ft.
$114,900Active3 beds 2 baths1,600 sq. ft.342 Arlington Nw Avenue, Canton, OH 44708
MLS# 5177580Listed by: EXP REALTY, LLC.
