5853 Hawks Nest Nw Circle, Canton, OH 44708
Local realty services provided by:Better Homes and Gardens Real Estate Central
5853 Hawks Nest Nw Circle,Canton, OH 44708
$509,000
- 2 Beds
- 2 Baths
- 2,172 sq. ft.
- Condominium
- Pending
Listed by: nancy a platek, meredith l bailey
Office: cutler real estate
MLS#:5147438
Source:OH_NORMLS
Price summary
- Price:$509,000
- Price per sq. ft.:$234.35
About this home
Welcome to the Abbey! Thoughtful Design, Serene Setting. Experience the perfect blend of comfort and style in this beautifully designed Abbey plan, offering efficient main-floor living and modern features throughout. The open-concept Great Room is the heart of the home, showcasing a cozy fireplace, beamed ceiling, and seamless access to a spacious deck with breathtaking views of the wooded preserve and tranquil pond, an ideal backdrop for relaxing or entertaining. The Kitchen is equally impressive, featuring a bay-window breakfast nook, bar seating, and a traditional Dining Area. It's designed for both everyday living and hosting.
The home's split-bedroom layout ensures privacy and functionality. The Master Suite is a peaceful retreat, complete with a tiled walk-in shower, dual vanities, and a generous walk-in closet. The Second Bedroom, located off the foyer, also includes a walk-in closet and is conveniently positioned near a second full bath, perfect for guests or family. The main floor also includes a Laundry Room with an additional walk-in closet, providing abundant storage options throughout the home. One of the Abbey's standout features is the staircase off the foyer, leading to a spacious bonus room on the upper level. Whether you need a third bedroom, home office, or creative space, this flexible area is ready to adapt to your needs. The full basement is plumbed for a bathroom, includes an egress window, and offers walkout access to a lower-level patio, extending your enjoyment of the serene natural surroundings and offering even more room to expand or customize. Don't miss this opportunity! Schedule your private tour today and discover the thoughtful design and peaceful setting the Abbey has to offer.
Contact an agent
Home facts
- Year built:2026
- Listing ID #:5147438
- Added:185 day(s) ago
- Updated:February 10, 2026 at 08:18 AM
Rooms and interior
- Bedrooms:2
- Total bathrooms:2
- Full bathrooms:2
- Living area:2,172 sq. ft.
Heating and cooling
- Cooling:Central Air
- Heating:Forced Air, Gas
Structure and exterior
- Roof:Asphalt
- Year built:2026
- Building area:2,172 sq. ft.
Utilities
- Water:Public
- Sewer:Public Sewer
Finances and disclosures
- Price:$509,000
- Price per sq. ft.:$234.35
- Tax amount:$1,499 (2024)
New listings near 5853 Hawks Nest Nw Circle
- New
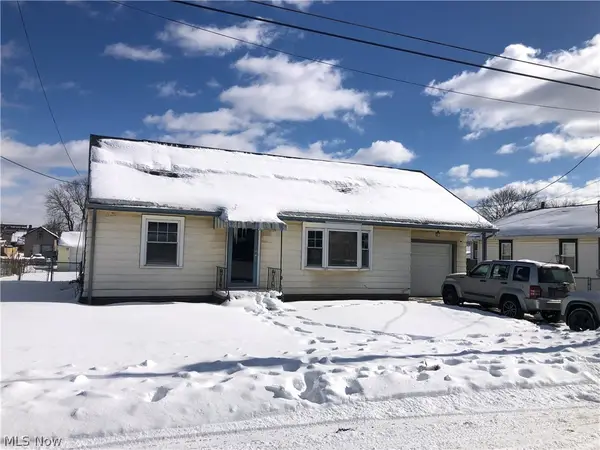 $134,900Active2 beds 1 baths1,476 sq. ft.
$134,900Active2 beds 1 baths1,476 sq. ft.1624 Tanner Sw Avenue, Canton, OH 44706
MLS# 5186151Listed by: CUTLER REAL ESTATE - New
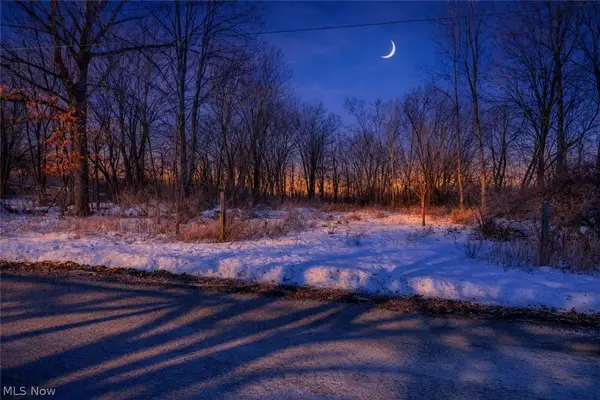 $59,900Active2.12 Acres
$59,900Active2.12 AcresVL 38th Sw Street, Canton, OH 44706
MLS# 5186318Listed by: EXP REALTY, LLC. - New
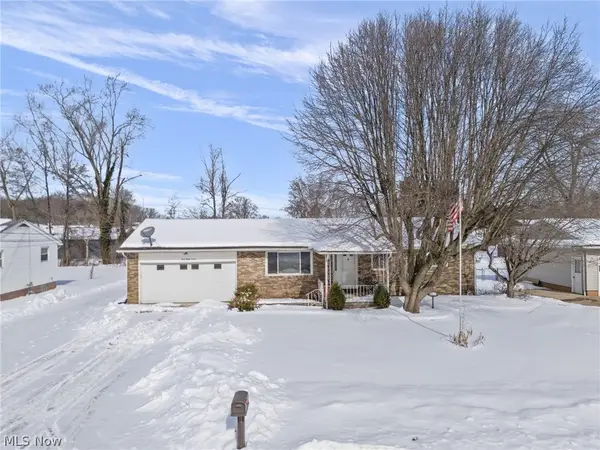 $1Active3 beds 3 baths1,777 sq. ft.
$1Active3 beds 3 baths1,777 sq. ft.337 33rd Sw Street, Canton, OH 44706
MLS# 5186315Listed by: COLDWELL BANKER SCHMIDT REALTY - Open Sat, 2 to 4pmNew
 $174,900Active3 beds 1 baths
$174,900Active3 beds 1 baths4462 20th Nw Street, Canton, OH 44708
MLS# 5186292Listed by: MCDOWELL HOMES REAL ESTATE SERVICES - New
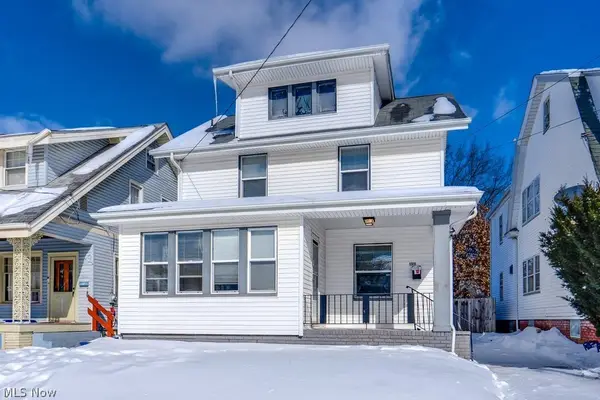 $130,000Active3 beds 1 baths
$130,000Active3 beds 1 baths1311 17th Nw Street, Canton, OH 44703
MLS# 5186312Listed by: PLUM TREE REALTY, LLC - Open Sat, 1:30 to 3pmNew
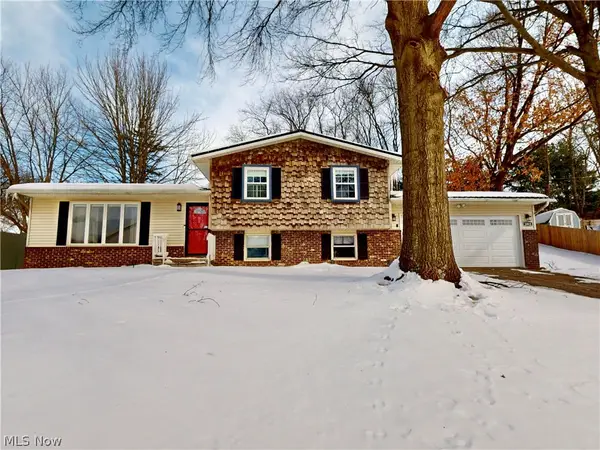 $274,900Active4 beds 2 baths1,716 sq. ft.
$274,900Active4 beds 2 baths1,716 sq. ft.1012 Netherwood Nw Avenue, Canton, OH 44708
MLS# 5186168Listed by: MCDOWELL HOMES REAL ESTATE SERVICES - Open Sun, 2 to 3pmNew
 $250,000Active3 beds 3 baths2,008 sq. ft.
$250,000Active3 beds 3 baths2,008 sq. ft.3985 36th Nw Street, Canton, OH 44718
MLS# 5186080Listed by: KELLER WILLIAMS LEGACY GROUP REALTY - New
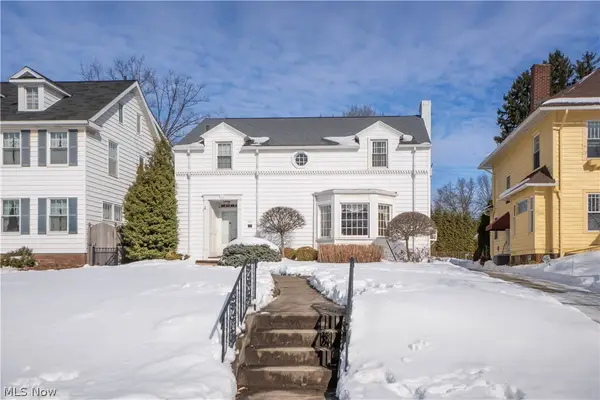 $244,900Active3 beds 3 baths2,316 sq. ft.
$244,900Active3 beds 3 baths2,316 sq. ft.321 19th Nw Street, Canton, OH 44709
MLS# 5186081Listed by: KELLER WILLIAMS LEGACY GROUP REALTY - New
 $100,000Active3 beds 1 baths1,090 sq. ft.
$100,000Active3 beds 1 baths1,090 sq. ft.2012 Endrow Ne Avenue, Canton, OH 44705
MLS# 5185990Listed by: CUTLER REAL ESTATE - New
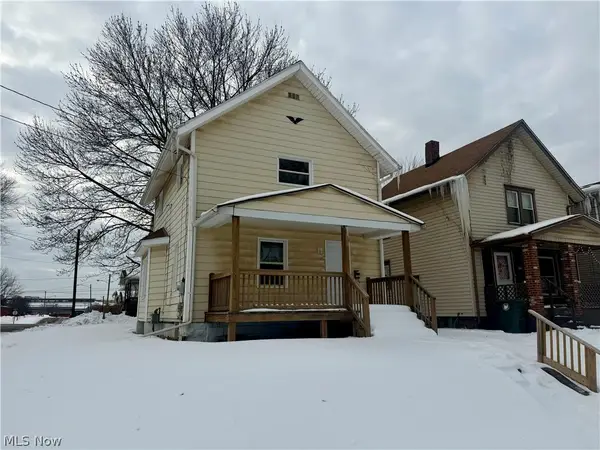 $95,000Active2 beds 1 baths960 sq. ft.
$95,000Active2 beds 1 baths960 sq. ft.1721 SW Hammond Avenue, Canton, OH 44706
MLS# 5185959Listed by: KELLER WILLIAMS GREATER METROPOLITAN

