5960 Perry Hills Sw Drive, Canton, OH 44706
Local realty services provided by:Better Homes and Gardens Real Estate Central
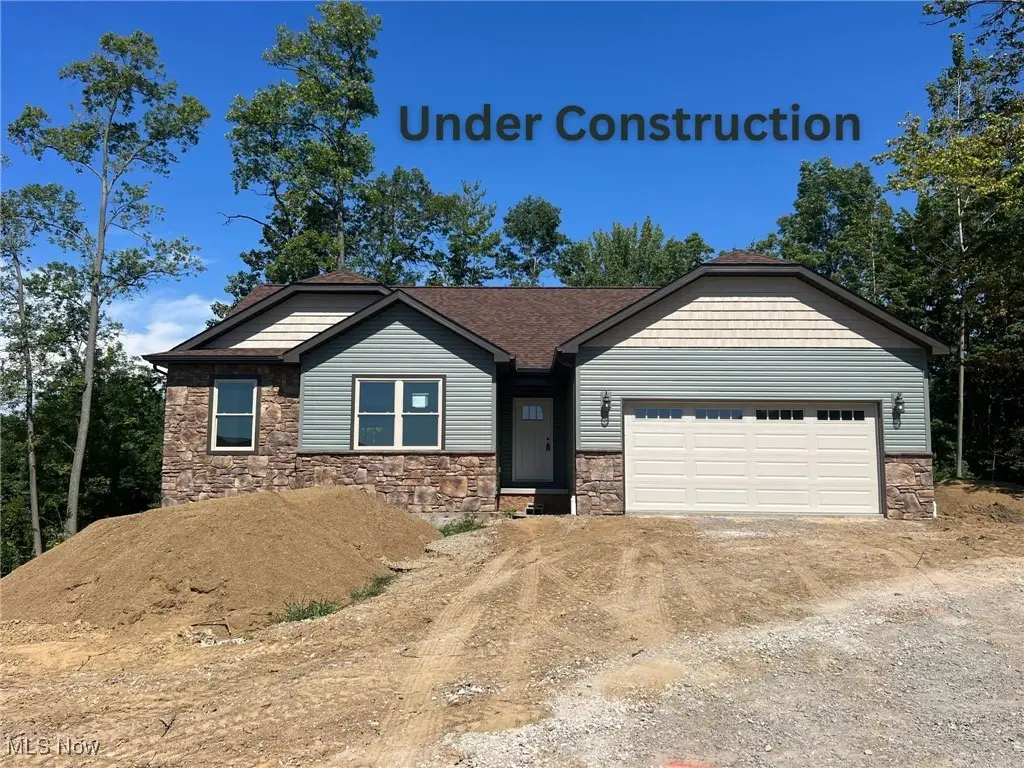
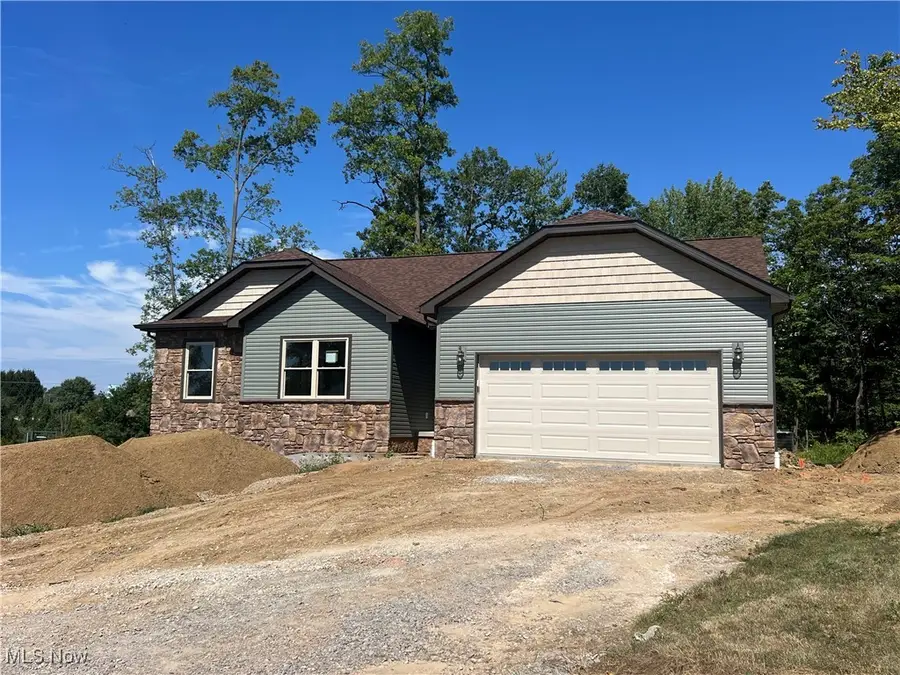
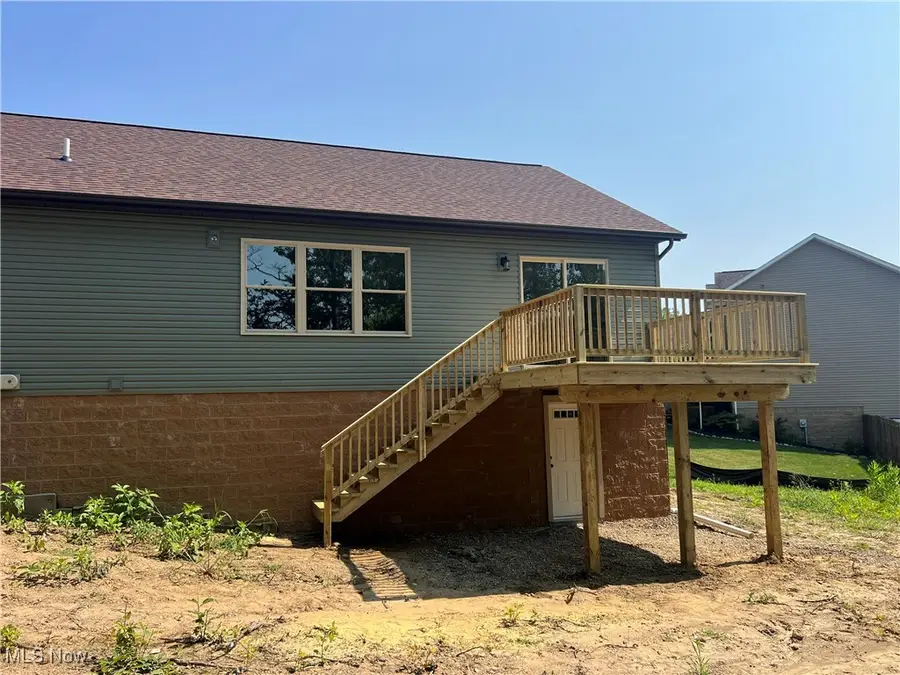
Listed by:john a williams
Office:re/max edge realty
MLS#:5138894
Source:OH_NORMLS
Price summary
- Price:$359,900
- Price per sq. ft.:$227.35
About this home
Under Construction NOW with September 2025 completion - New, energy efficient, open ranch plan on walkout cul-de-sac lot in desirable Camden Meadow, Perry Township from Williams Custom Homes. Cottage style home design with split bedroom plan offers exclusive one-floor living. Master suite with walk-in closet, 5-foot walk-in shower and double vanity. Large foyer & vaulted great room; first-floor laundry; 12-course full basement with walkout; kitchen with lots of cabinets and deep drawers and also includes center island/bar and pantry that is open to dining and great room, all with vaulted ceilings. Home includes partial stone front with nice deck overlooking the partially wooded back yard. Full basement perfect for future living space or recreation room, plus 2-car garage. 30-year GMX dry basement warranty. Amazing opportunity to own a new home in this convenient Perry Township location and features beautiful newer homes. Third of an acre lot and includes all underground public utilities including water, sewer, natural gas and electric. Nice paved streets with storm sewer. Last lot in Camden Meadow located in the Perry Local School district. Still time to choose flooring, lighting and hardware. Some flooring, colors and fixtures for this home can still be chosen by the buyer at this point. Contact agent for a private showing today! Agent interest.
Contact an agent
Home facts
- Year built:2025
- Listing Id #:5138894
- Added:33 day(s) ago
- Updated:August 15, 2025 at 02:34 AM
Rooms and interior
- Bedrooms:3
- Total bathrooms:2
- Full bathrooms:2
- Living area:1,583 sq. ft.
Heating and cooling
- Cooling:Central Air
- Heating:Forced Air, Gas
Structure and exterior
- Roof:Asphalt, Fiberglass
- Year built:2025
- Building area:1,583 sq. ft.
- Lot area:0.31 Acres
Utilities
- Water:Public
- Sewer:Public Sewer
Finances and disclosures
- Price:$359,900
- Price per sq. ft.:$227.35
- Tax amount:$552 (2024)
New listings near 5960 Perry Hills Sw Drive
- New
 $219,900Active3 beds 2 baths1,614 sq. ft.
$219,900Active3 beds 2 baths1,614 sq. ft.503 Manor Nw Avenue, Canton, OH 44708
MLS# 5148440Listed by: KELLER WILLIAMS LEGACY GROUP REALTY - New
 $679,900Active4 beds 4 baths3,729 sq. ft.
$679,900Active4 beds 4 baths3,729 sq. ft.5017 Nobles Pond Nw Drive, Canton, OH 44718
MLS# 5147852Listed by: KELLER WILLIAMS LEGACY GROUP REALTY - Open Sun, 2 to 4pmNew
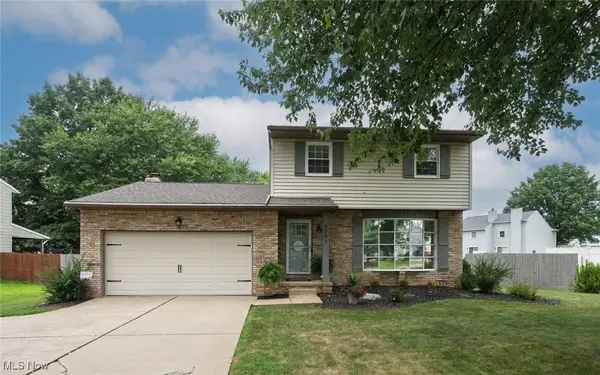 $299,900Active3 beds 2 baths
$299,900Active3 beds 2 baths3591 Harris Nw Avenue, Canton, OH 44708
MLS# 5147826Listed by: KELLER WILLIAMS LEGACY GROUP REALTY - New
 $199,500Active2 beds 2 baths1,066 sq. ft.
$199,500Active2 beds 2 baths1,066 sq. ft.3624 Barrington Nw Place, Canton, OH 44708
MLS# 5148178Listed by: CUTLER REAL ESTATE - Open Sun, 12 to 2pmNew
 $175,000Active3 beds 2 baths1,895 sq. ft.
$175,000Active3 beds 2 baths1,895 sq. ft.1117 28th Ne Street, Canton, OH 44714
MLS# 5147994Listed by: REAL OF OHIO - New
 $350,000Active2 beds 2 baths2,604 sq. ft.
$350,000Active2 beds 2 baths2,604 sq. ft.5901 Market N Avenue, Canton, OH 44721
MLS# 5147704Listed by: KELLER WILLIAMS LEGACY GROUP REALTY - New
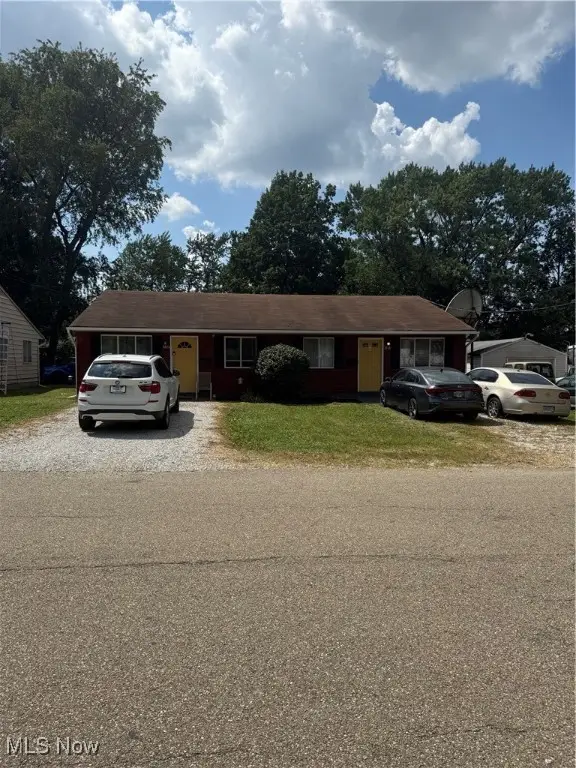 $159,900Active4 beds 2 baths1,632 sq. ft.
$159,900Active4 beds 2 baths1,632 sq. ft.3023 Bollinger Ne Avenue, Canton, OH 44705
MLS# 5148001Listed by: RE/MAX CROSSROADS PROPERTIES - Open Sun, 1 to 3pmNew
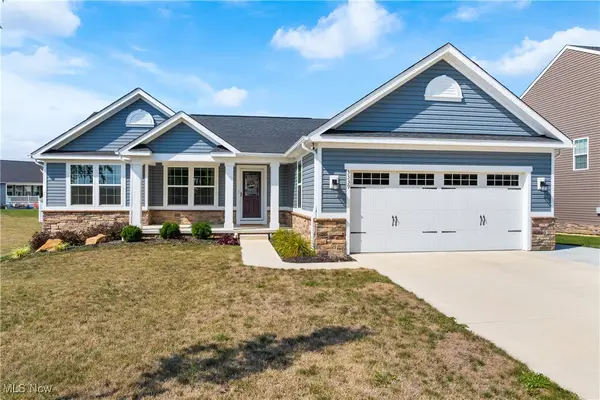 $459,900Active4 beds 3 baths2,775 sq. ft.
$459,900Active4 beds 3 baths2,775 sq. ft.3339 Boettler Ne Street, Canton, OH 44721
MLS# 5148107Listed by: KELLER WILLIAMS LEGACY GROUP REALTY - New
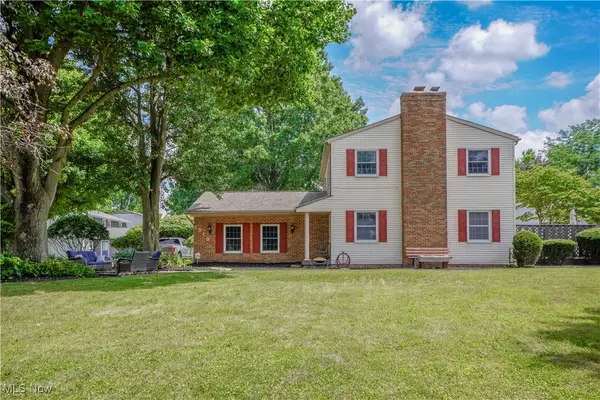 $289,900Active4 beds 3 baths2,241 sq. ft.
$289,900Active4 beds 3 baths2,241 sq. ft.7518 Panther Ne Avenue, Canton, OH 44721
MLS# 5148164Listed by: KELLER WILLIAMS LEGACY GROUP REALTY - New
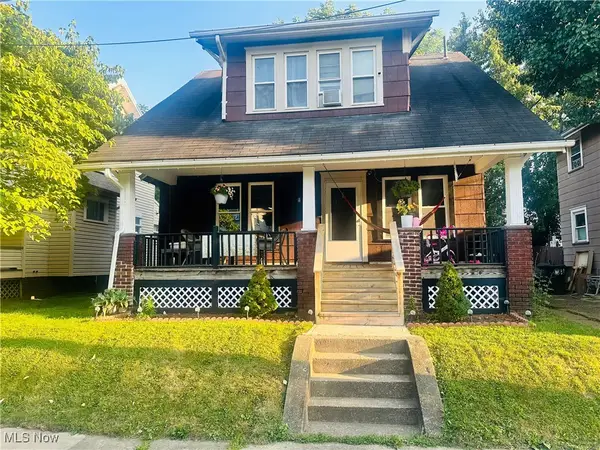 $109,900Active3 beds 1 baths1,622 sq. ft.
$109,900Active3 beds 1 baths1,622 sq. ft.2616 Crown Nw Place, Canton, OH 44708
MLS# 5148243Listed by: RE/MAX INFINITY
