6117 Marelis Ne Avenue, Canton, OH 44721
Local realty services provided by:Better Homes and Gardens Real Estate Central
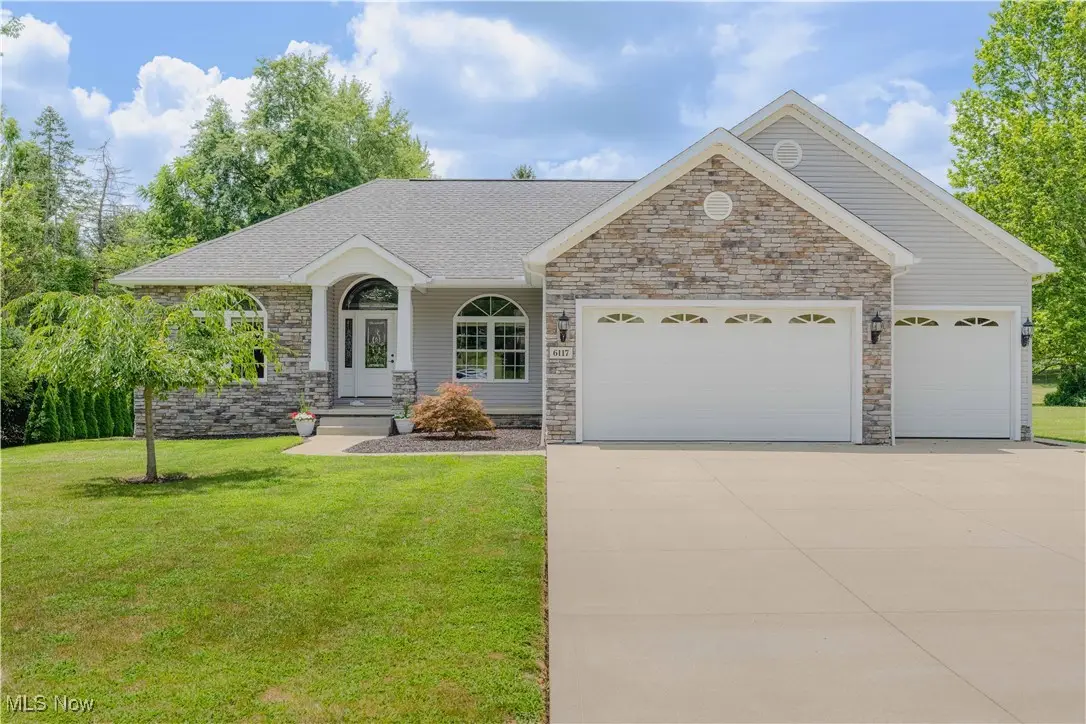
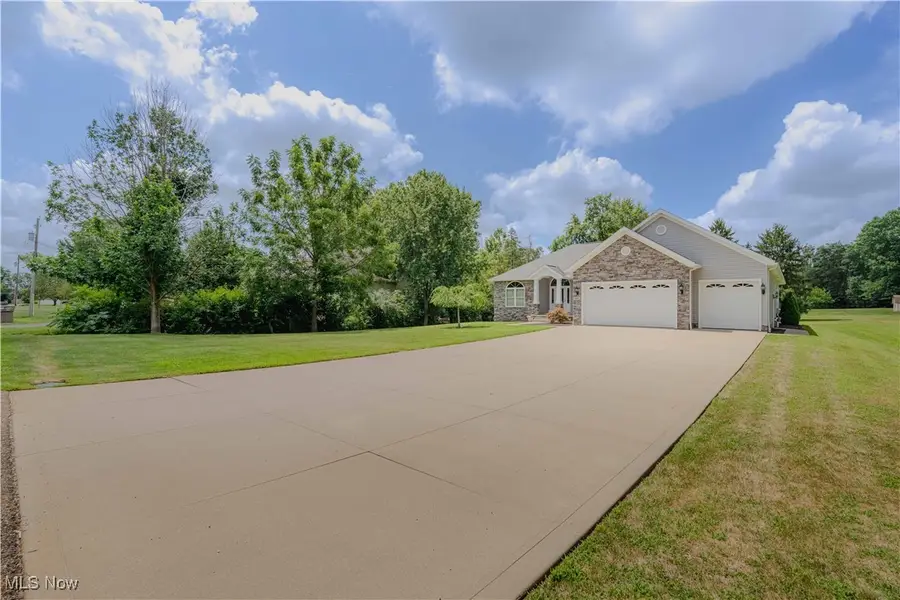
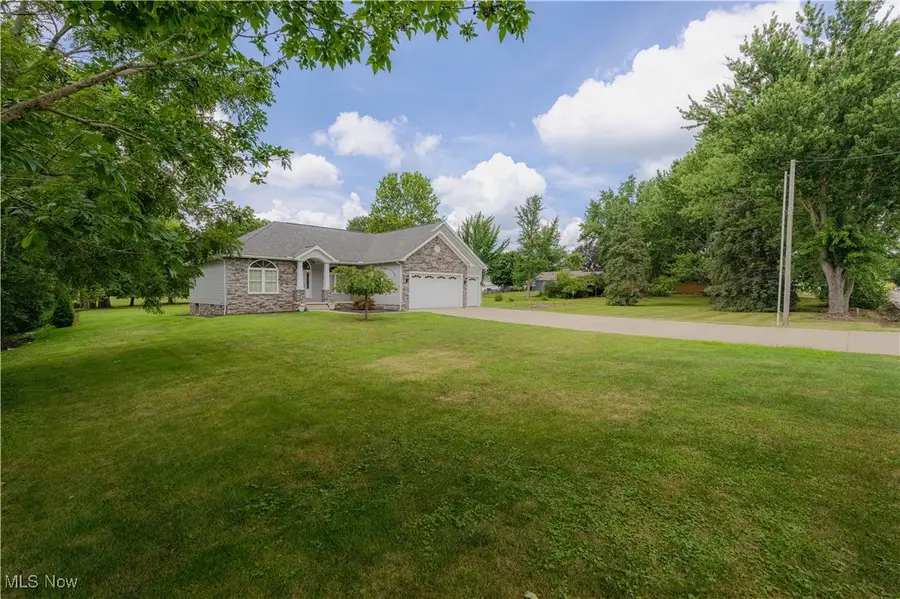
Listed by:tim finn jr
Office:re/max edge realty
MLS#:5144862
Source:OH_NORMLS
Price summary
- Price:$384,900
- Price per sq. ft.:$215.51
About this home
Nestled in a prime location near Walsh University, shopping, and delightful dining spots, this charming three-bedroom, two-and-a-half-bathroom ranch, built in 2009, offers just under 1,800 square feet of thoughtfully designed living space on nearly half an acre. As you arrive, you’re greeted by a well-kept yard and charming curb appeal. Step inside to an open-concept layout filled with natural light, featuring a cozy living room with a gas fireplace and vaulted ceilings that flow seamlessly into the formal dining area and a fully applianced kitchen. The kitchen boasts granite countertops, ample cabinet space with under cabinet lighting, bar-style seating, and a cozy eat-in dinette area. With only one owner, this home has been meticulously maintained. The bedrooms are equipped with ceiling fans and built-ins in the closets, while the master suite is positioned on the opposite side of the house from the other two bedrooms. The master features a walk-in closet, double vanity in the master bath, a tub and shower, and direct access to a covered patio off the rear of the home. Additional conveniences include a first-floor laundry room with built-in cubbies, a powder room/half bathroom, and a heated three-car garage with hot and cold water, a wash tub, and bonus storage above. The home is equipped with a whole-house audio system, that also extends into the garage. While it has public water and sewer, there’s also a water softener for added comfort. The full-length unfinished basement, complete with an egress window, offers endless possibilities for customization. This lovely home truly has it all! You do not want to miss your opportunity to call it yours! Call today to schedule your private showing.
Contact an agent
Home facts
- Year built:2009
- Listing Id #:5144862
- Added:13 day(s) ago
- Updated:August 15, 2025 at 07:21 AM
Rooms and interior
- Bedrooms:3
- Total bathrooms:3
- Full bathrooms:2
- Half bathrooms:1
- Living area:1,786 sq. ft.
Heating and cooling
- Cooling:Central Air
- Heating:Fireplaces, Forced Air, Gas
Structure and exterior
- Roof:Asphalt, Fiberglass
- Year built:2009
- Building area:1,786 sq. ft.
- Lot area:0.49 Acres
Utilities
- Water:Public
- Sewer:Public Sewer
Finances and disclosures
- Price:$384,900
- Price per sq. ft.:$215.51
- Tax amount:$4,719 (2024)
New listings near 6117 Marelis Ne Avenue
- New
 $219,900Active3 beds 2 baths1,614 sq. ft.
$219,900Active3 beds 2 baths1,614 sq. ft.503 Manor Nw Avenue, Canton, OH 44708
MLS# 5148440Listed by: KELLER WILLIAMS LEGACY GROUP REALTY - New
 $679,900Active4 beds 4 baths3,729 sq. ft.
$679,900Active4 beds 4 baths3,729 sq. ft.5017 Nobles Pond Nw Drive, Canton, OH 44718
MLS# 5147852Listed by: KELLER WILLIAMS LEGACY GROUP REALTY - Open Sun, 2 to 4pmNew
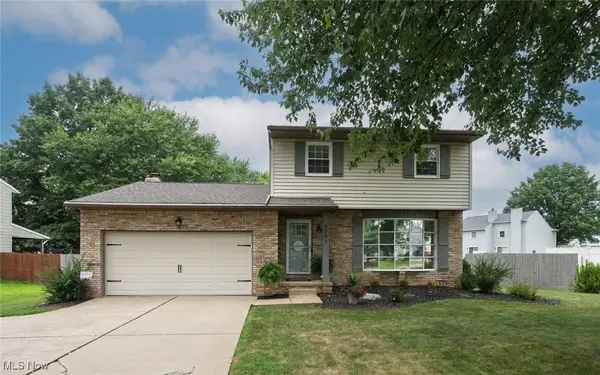 $299,900Active3 beds 2 baths
$299,900Active3 beds 2 baths3591 Harris Nw Avenue, Canton, OH 44708
MLS# 5147826Listed by: KELLER WILLIAMS LEGACY GROUP REALTY - New
 $199,500Active2 beds 2 baths1,066 sq. ft.
$199,500Active2 beds 2 baths1,066 sq. ft.3624 Barrington Nw Place, Canton, OH 44708
MLS# 5148178Listed by: CUTLER REAL ESTATE - Open Sun, 12 to 2pmNew
 $175,000Active3 beds 2 baths1,895 sq. ft.
$175,000Active3 beds 2 baths1,895 sq. ft.1117 28th Ne Street, Canton, OH 44714
MLS# 5147994Listed by: REAL OF OHIO - New
 $350,000Active2 beds 2 baths2,604 sq. ft.
$350,000Active2 beds 2 baths2,604 sq. ft.5901 Market N Avenue, Canton, OH 44721
MLS# 5147704Listed by: KELLER WILLIAMS LEGACY GROUP REALTY - New
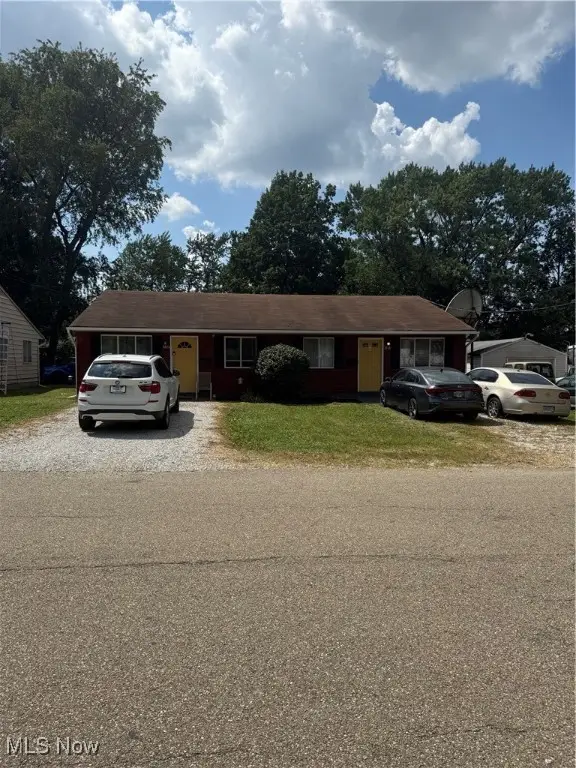 $159,900Active4 beds 2 baths1,632 sq. ft.
$159,900Active4 beds 2 baths1,632 sq. ft.3023 Bollinger Ne Avenue, Canton, OH 44705
MLS# 5148001Listed by: RE/MAX CROSSROADS PROPERTIES - Open Sun, 1 to 3pmNew
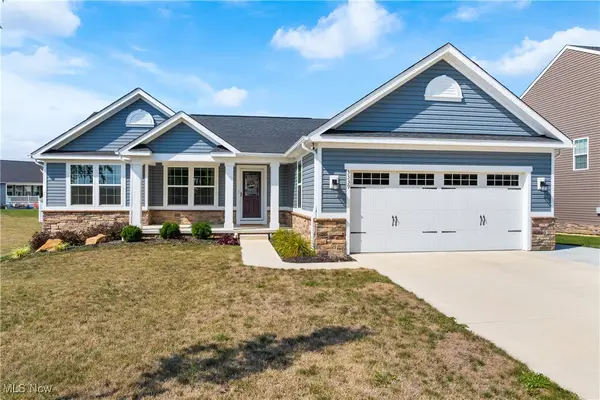 $459,900Active4 beds 3 baths2,775 sq. ft.
$459,900Active4 beds 3 baths2,775 sq. ft.3339 Boettler Ne Street, Canton, OH 44721
MLS# 5148107Listed by: KELLER WILLIAMS LEGACY GROUP REALTY - New
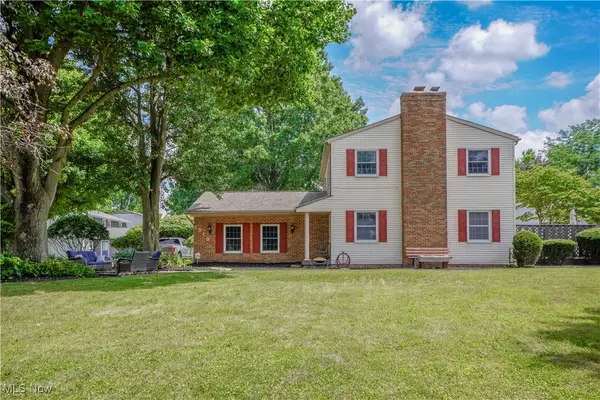 $289,900Active4 beds 3 baths2,241 sq. ft.
$289,900Active4 beds 3 baths2,241 sq. ft.7518 Panther Ne Avenue, Canton, OH 44721
MLS# 5148164Listed by: KELLER WILLIAMS LEGACY GROUP REALTY - New
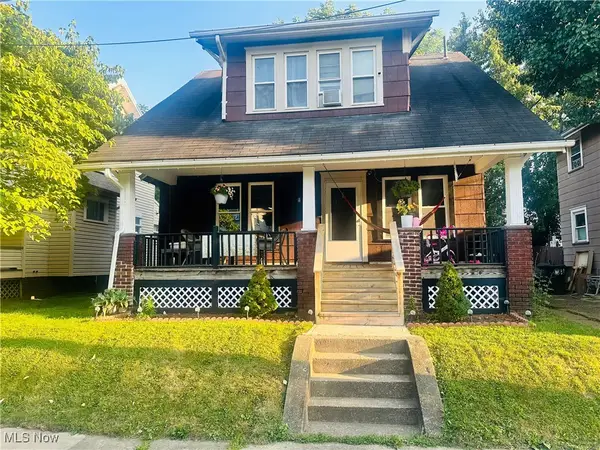 $109,900Active3 beds 1 baths1,622 sq. ft.
$109,900Active3 beds 1 baths1,622 sq. ft.2616 Crown Nw Place, Canton, OH 44708
MLS# 5148243Listed by: RE/MAX INFINITY
