6245 Firestone Ne Road, Canton, OH 44721
Local realty services provided by:Better Homes and Gardens Real Estate Central
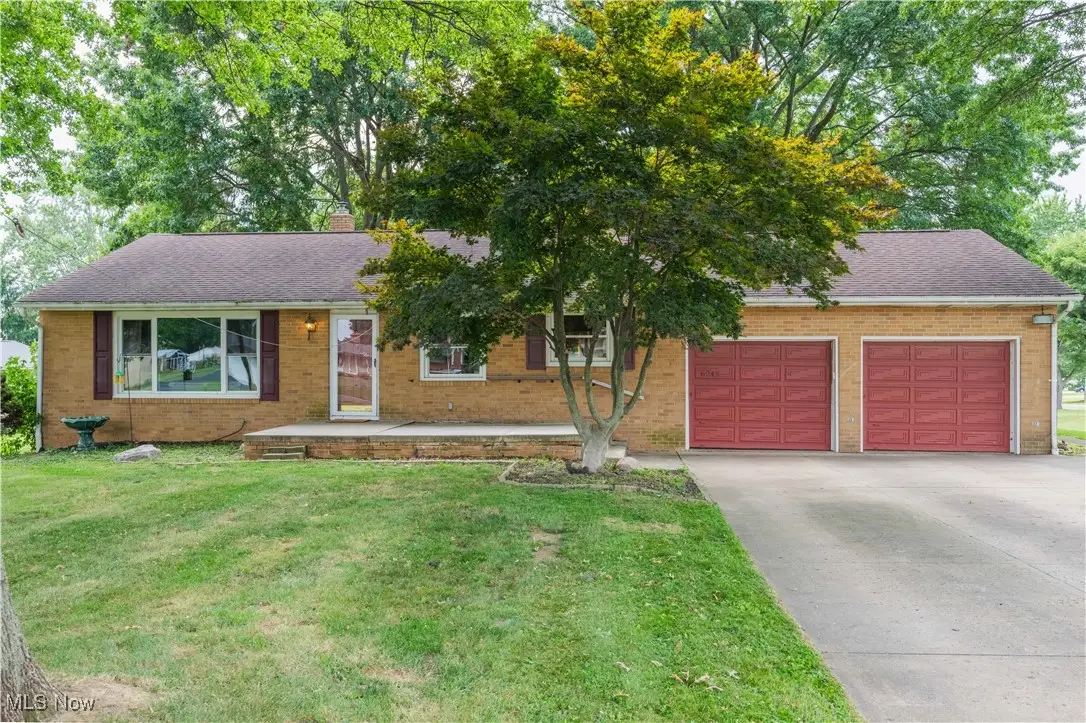


Listed by:mercedes dunne
Office:keller williams legacy group realty
MLS#:5145229
Source:OH_NORMLS
Price summary
- Price:$199,900
- Price per sq. ft.:$83.29
About this home
Welcome to this beautifully maintained 3-bedroom, 2-bathroom Ranch home located in a peaceful corner of northeast Canton near Glenoak High School. Set on a generous sized lot, this property offers plenty of room to enjoy both indoor and outdoor living. The solid construction provides lasting value, while updates throughout the home ensure that comfort meets functionality.
Inside, you'll find 1,200 square feet of thoughtfully designed space. The living area flows seamlessly into the bright eat-in kitchen, making meal prep and entertaining equally enjoyable. The primary bedroom includes ample closet space and a warm, relaxing atmosphere. Two additional bedrooms with huge closets and a full bathroom finish off the first floor. Additionally you have a 2 car attached garage! Down below, the basement has serious potential—whether you're dreaming of a cozy rec room, home gym, or a bit more storage for that growing holiday decoration collection.
Step outside to a wide backyard, ideal for gardening, a fire pit, or simply soaking up some sunshine on the weekends. The surrounding neighborhood is quiet and family-friendly, with schools, shops, and parks conveniently close by. In fact, you're just a short walk from GlenOak High School and Plain Township Veterans Park—perfect for morning jogs or evening strolls.
Need to pick up groceries or catch the bus to town? Giant Eagle Supermarket and the Middlebranch transit stop are just minutes away, offering the kind of easy access every busy household can appreciate.
Whether you're moving up, scaling down, or starting fresh, this home delivers the right mix of practicality, comfort, and potential—with a few charming surprises along the way.
Contact an agent
Home facts
- Year built:1956
- Listing Id #:5145229
- Added:8 day(s) ago
- Updated:August 15, 2025 at 07:21 AM
Rooms and interior
- Bedrooms:3
- Total bathrooms:2
- Full bathrooms:2
- Living area:2,400 sq. ft.
Heating and cooling
- Cooling:Central Air
- Heating:Forced Air
Structure and exterior
- Roof:Asphalt, Fiberglass
- Year built:1956
- Building area:2,400 sq. ft.
- Lot area:0.55 Acres
Utilities
- Water:Well
- Sewer:Septic Tank
Finances and disclosures
- Price:$199,900
- Price per sq. ft.:$83.29
- Tax amount:$2,549 (2024)
New listings near 6245 Firestone Ne Road
- New
 $219,900Active3 beds 2 baths1,614 sq. ft.
$219,900Active3 beds 2 baths1,614 sq. ft.503 Manor Nw Avenue, Canton, OH 44708
MLS# 5148440Listed by: KELLER WILLIAMS LEGACY GROUP REALTY - New
 $679,900Active4 beds 4 baths3,729 sq. ft.
$679,900Active4 beds 4 baths3,729 sq. ft.5017 Nobles Pond Nw Drive, Canton, OH 44718
MLS# 5147852Listed by: KELLER WILLIAMS LEGACY GROUP REALTY - Open Sun, 2 to 4pmNew
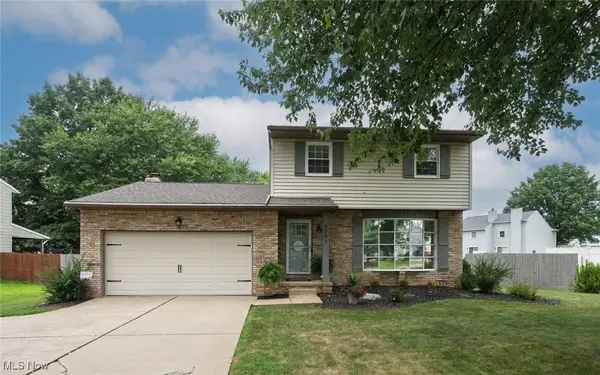 $299,900Active3 beds 2 baths
$299,900Active3 beds 2 baths3591 Harris Nw Avenue, Canton, OH 44708
MLS# 5147826Listed by: KELLER WILLIAMS LEGACY GROUP REALTY - New
 $199,500Active2 beds 2 baths1,066 sq. ft.
$199,500Active2 beds 2 baths1,066 sq. ft.3624 Barrington Nw Place, Canton, OH 44708
MLS# 5148178Listed by: CUTLER REAL ESTATE - Open Sun, 12 to 2pmNew
 $175,000Active3 beds 2 baths1,895 sq. ft.
$175,000Active3 beds 2 baths1,895 sq. ft.1117 28th Ne Street, Canton, OH 44714
MLS# 5147994Listed by: REAL OF OHIO - New
 $350,000Active2 beds 2 baths2,604 sq. ft.
$350,000Active2 beds 2 baths2,604 sq. ft.5901 Market N Avenue, Canton, OH 44721
MLS# 5147704Listed by: KELLER WILLIAMS LEGACY GROUP REALTY - New
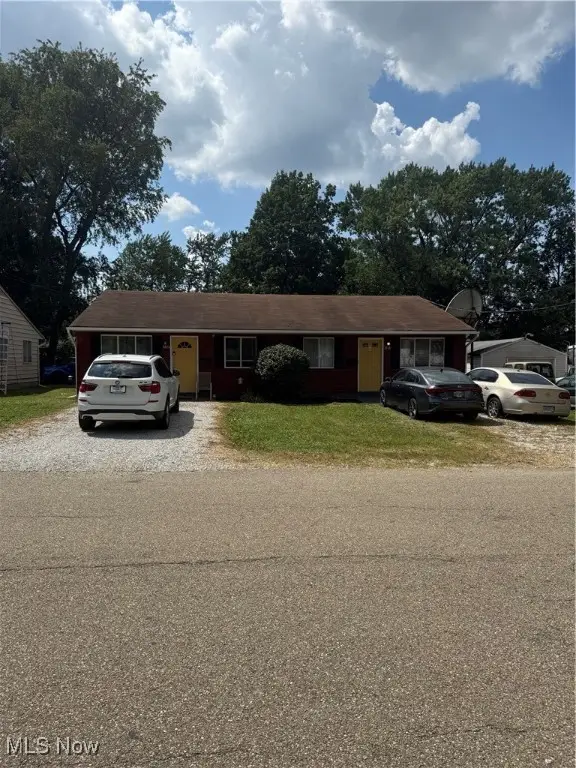 $159,900Active4 beds 2 baths1,632 sq. ft.
$159,900Active4 beds 2 baths1,632 sq. ft.3023 Bollinger Ne Avenue, Canton, OH 44705
MLS# 5148001Listed by: RE/MAX CROSSROADS PROPERTIES - Open Sun, 1 to 3pmNew
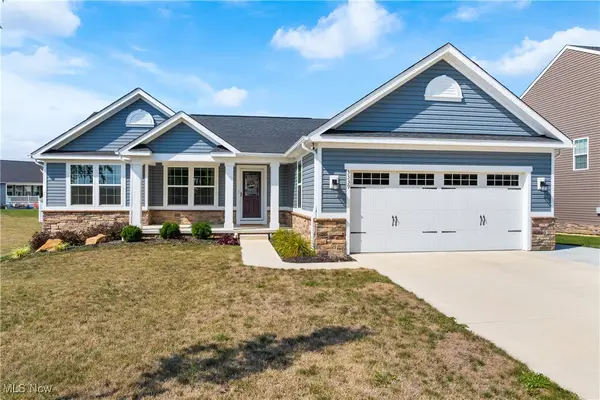 $459,900Active4 beds 3 baths2,775 sq. ft.
$459,900Active4 beds 3 baths2,775 sq. ft.3339 Boettler Ne Street, Canton, OH 44721
MLS# 5148107Listed by: KELLER WILLIAMS LEGACY GROUP REALTY - New
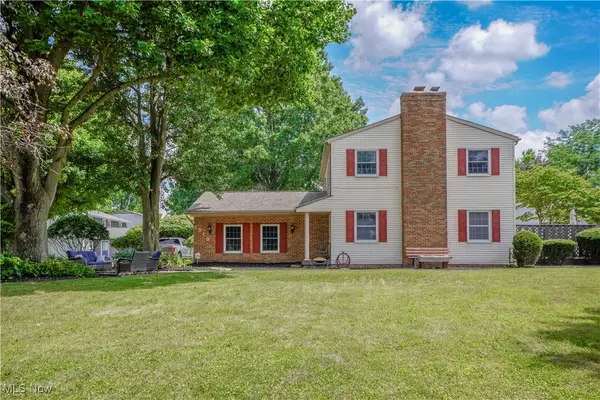 $289,900Active4 beds 3 baths2,241 sq. ft.
$289,900Active4 beds 3 baths2,241 sq. ft.7518 Panther Ne Avenue, Canton, OH 44721
MLS# 5148164Listed by: KELLER WILLIAMS LEGACY GROUP REALTY - New
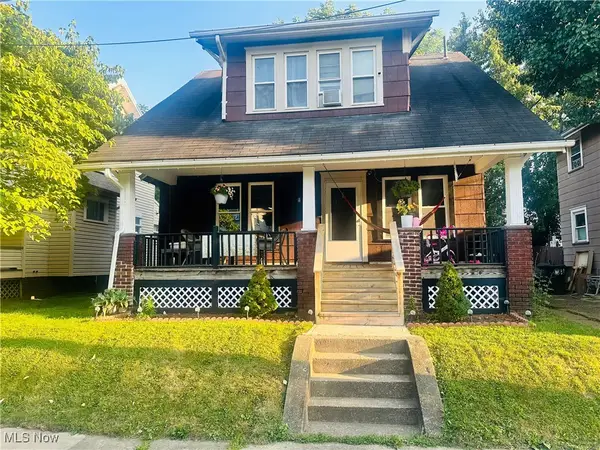 $109,900Active3 beds 1 baths1,622 sq. ft.
$109,900Active3 beds 1 baths1,622 sq. ft.2616 Crown Nw Place, Canton, OH 44708
MLS# 5148243Listed by: RE/MAX INFINITY
