6402 Blossomwood Ne Circle, Canton, OH 44721
Local realty services provided by:Better Homes and Gardens Real Estate Central
Listed by: jose medina
Office: keller williams legacy group realty
MLS#:5164460
Source:OH_NORMLS
Price summary
- Price:$275,000
- Price per sq. ft.:$126.2
About this home
Come take a look at this beautifully maintained colonial in a prime Plain Township location! The living room features a vaulted beamed ceiling and a gas fireplace with a brick surround, creating a warm, comfortable space to gather. In the eat-in kitchen, a bayed wall of windows brightens the room, complemented by all appliances and a pantry closet. The first floor laundry sits near the hall to the attached two car garage, with a half bath nearby for added convenience.
Upstairs, you’ll find three bedrooms with double closets and a remodeled full bath featuring a solid surface vanity, tub/shower, and direct access from the primary bedroom. The full basement includes a wood-burning stove and is ready to be finished for extra living space.
Step outside to enjoy the brand new composite deck with lighted stairs leading to a newly added concrete patio in the fully fenced backyard with a storage shed. Updates include a newer water softener, furnace with humidifier and air scrubber, and freshly cleaned ductwork. With a great location close to shops and dining at Washington Square and within walking distance to Oakwood Square, this one is easy to love. Call today!
Contact an agent
Home facts
- Year built:1983
- Listing ID #:5164460
- Added:59 day(s) ago
- Updated:December 19, 2025 at 08:16 AM
Rooms and interior
- Bedrooms:3
- Total bathrooms:2
- Full bathrooms:1
- Half bathrooms:1
- Living area:2,179 sq. ft.
Heating and cooling
- Cooling:Central Air
- Heating:Forced Air, Gas
Structure and exterior
- Roof:Asphalt, Fiberglass
- Year built:1983
- Building area:2,179 sq. ft.
- Lot area:0.22 Acres
Utilities
- Water:Well
- Sewer:Public Sewer
Finances and disclosures
- Price:$275,000
- Price per sq. ft.:$126.2
- Tax amount:$2,453 (2024)
New listings near 6402 Blossomwood Ne Circle
- New
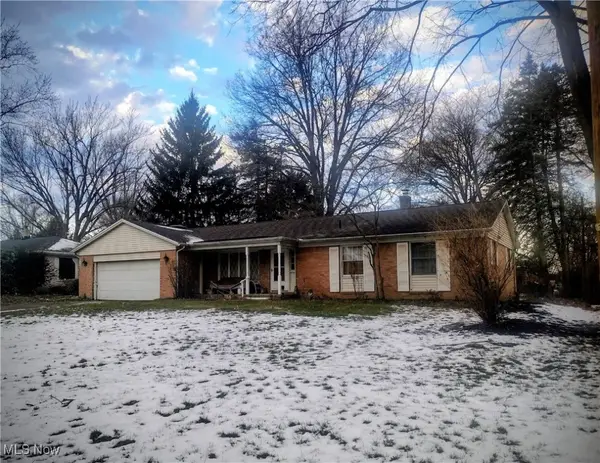 $219,900Active3 beds 2 baths1,443 sq. ft.
$219,900Active3 beds 2 baths1,443 sq. ft.2415 Pennington Nw Street, Canton, OH 44709
MLS# 5177841Listed by: CUTLER REAL ESTATE - New
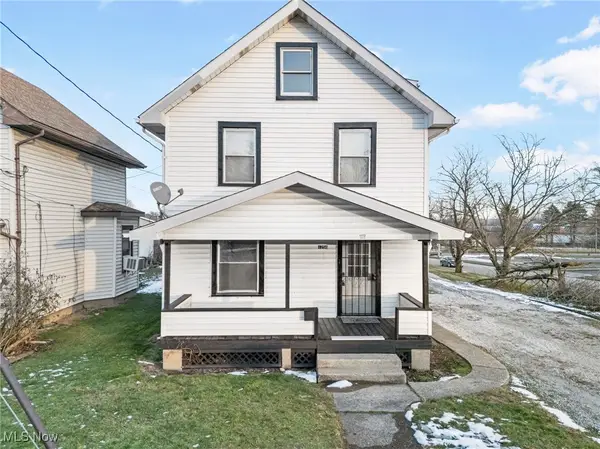 $139,900Active3 beds 1 baths1,280 sq. ft.
$139,900Active3 beds 1 baths1,280 sq. ft.1256 Dartmouth Sw Avenue, Canton, OH 44710
MLS# 5177497Listed by: KELLER WILLIAMS LEGACY GROUP REALTY - New
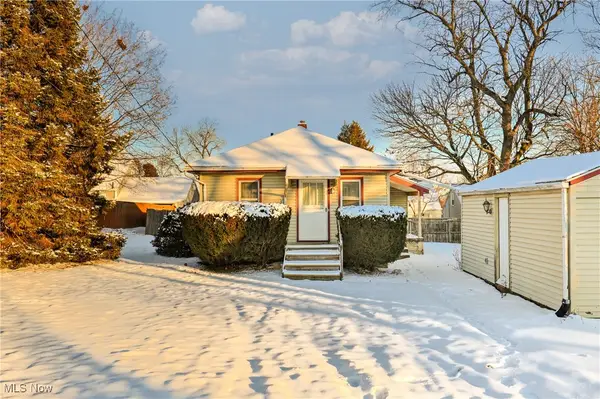 $89,000Active2 beds 2 baths
$89,000Active2 beds 2 baths2123 37th Nw Street, Canton, OH 44709
MLS# 5177844Listed by: PATHWAY REAL ESTATE - New
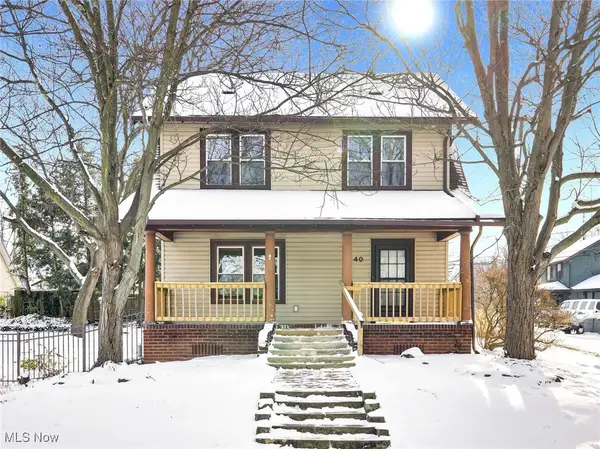 $145,000Active3 beds 2 baths1,389 sq. ft.
$145,000Active3 beds 2 baths1,389 sq. ft.1640 Trinity Nw Place, Canton, OH 44709
MLS# 5177207Listed by: HIGH POINT REAL ESTATE GROUP - New
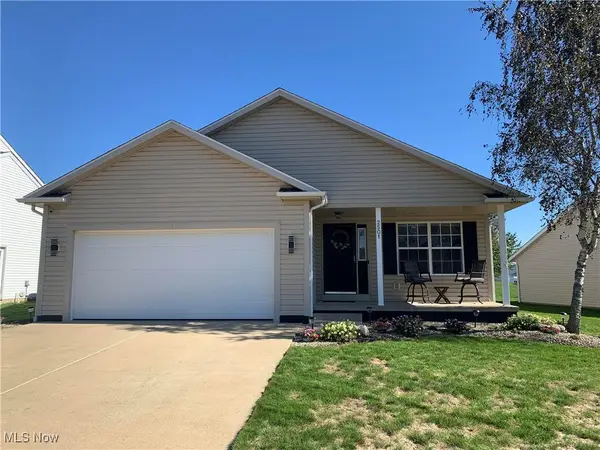 $298,000Active2 beds 2 baths1,645 sq. ft.
$298,000Active2 beds 2 baths1,645 sq. ft.2501 Captens Ne Street, Canton, OH 44721
MLS# 5177803Listed by: BEYCOME BROKERAGE REALTY LLC - New
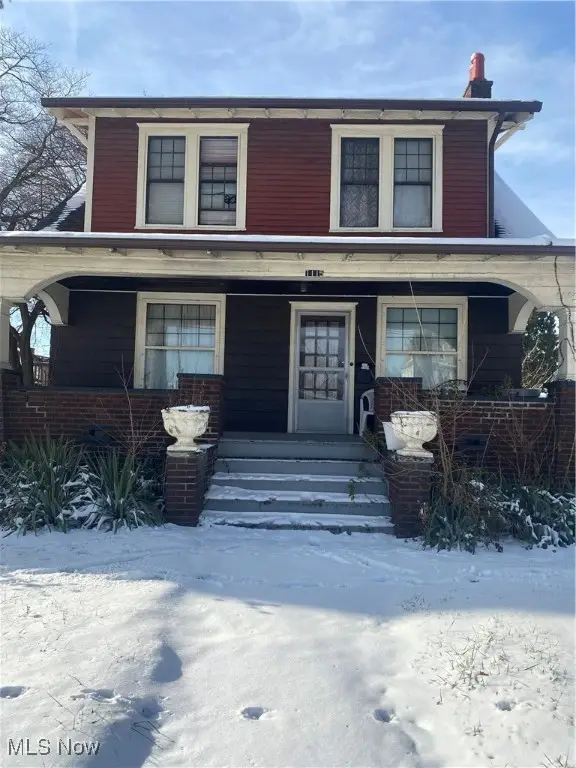 $125,000Active3 beds 2 baths1,580 sq. ft.
$125,000Active3 beds 2 baths1,580 sq. ft.1115 Dueber Sw Avenue, Canton, OH 44706
MLS# 5177450Listed by: RE/MAX CROSSROADS PROPERTIES - New
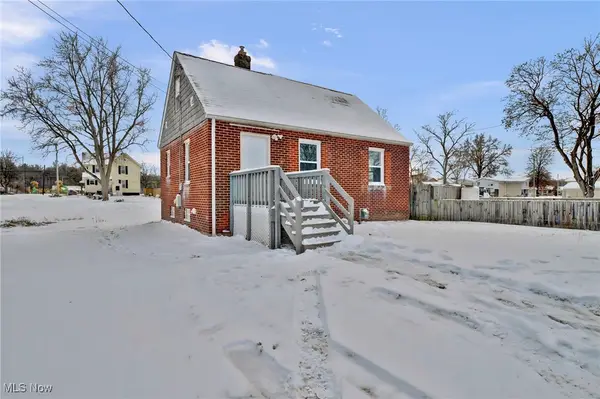 $124,900Active3 beds 1 baths924 sq. ft.
$124,900Active3 beds 1 baths924 sq. ft.1504 SE 14th Street, Canton, OH 44707
MLS# 5177434Listed by: KELLER WILLIAMS ELEVATE - New
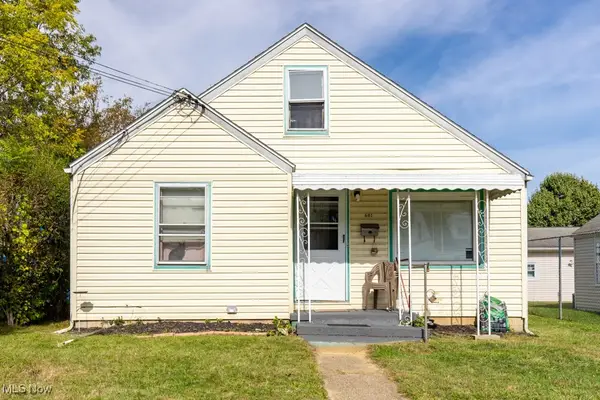 $99,900Active3 beds 1 baths1,158 sq. ft.
$99,900Active3 beds 1 baths1,158 sq. ft.601 Melrose Ne Place, Canton, OH 44714
MLS# 5177557Listed by: KELLER WILLIAMS LEGACY GROUP REALTY - New
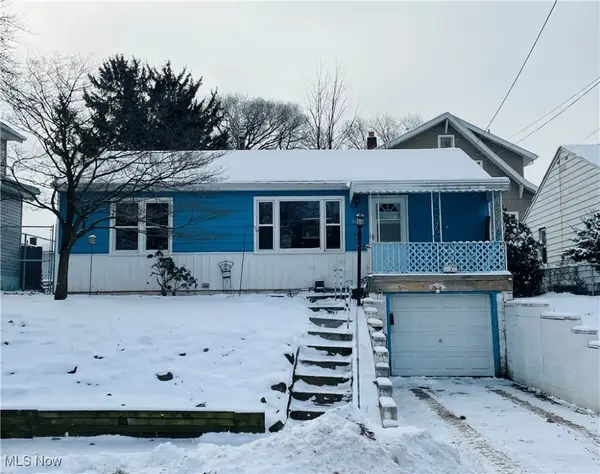 $74,900Active3 beds 2 baths816 sq. ft.
$74,900Active3 beds 2 baths816 sq. ft.3212 12th Nw Street, Canton, OH 44708
MLS# 5177282Listed by: RE/MAX EDGE REALTY - New
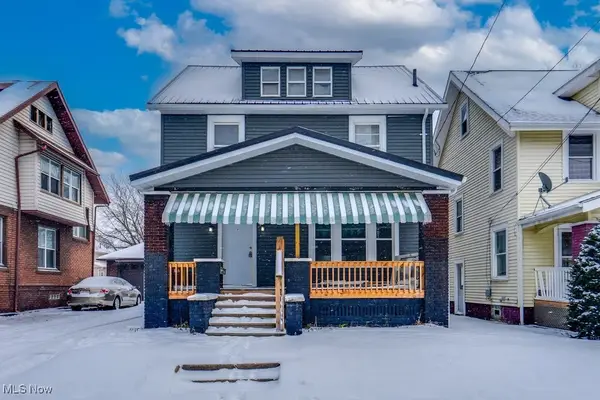 $114,900Active3 beds 2 baths1,600 sq. ft.
$114,900Active3 beds 2 baths1,600 sq. ft.342 Arlington Nw Avenue, Canton, OH 44708
MLS# 5177580Listed by: EXP REALTY, LLC.
