6424 Pebble Beach Nw Drive, Canton, OH 44718
Local realty services provided by:Better Homes and Gardens Real Estate Central
Listed by:steven mosholder
Office:mosholder realty inc.
MLS#:5146811
Source:OH_NORMLS
Price summary
- Price:$435,000
- Price per sq. ft.:$162.37
- Monthly HOA dues:$440
About this home
Immaculate condo in Jackson Twp located in the Hamlets of Glenmoor. This floorplan is the one you have been waiting for with ceilings over 11 ft tall, a wide open layout, gorgeous finishes and a finished walkout basement! Enter the front door to the octagon dining space with beautiful Hardwood floors flanked by the French door entry of the home office. Large welcoming area w wrought iron spindles of the open staircase and views from the kitchen to the great room. Massive center island w breakfast bar, granite counters, tile backsplash, stainless French door refrigerator, gas range, microwave & dishwasher plus high quality soft close cabinets w dovetail construction. The great room features 11 ft ceilings, a beautiful corner gas fireplace w raised hearth and mantel plus a wall of windows with access to the spacious elevated deck w maintenance free decking. 1st floor master suite w ceilings over 11 ft tall and a private full bath w water closet, 2 sink vanity w granite counters a tile walk in shower plus a large walk in closet. Awesome bonus is direct access to the 1st floor laundry for convenience. 1st floor half bth plus a lg entry closet by the garage w nature stone floor, drain, H/C water. The finished walkout basement includes a giant rec room w nearly 8 ft ceilings, excellent daylight plus a wet bar w granite counter, wine fridge & built in bottle storage. Rec rm access to very private patio. Additional bedroom w full window and walk in closet plus another full bathroom w shower, tile floor and granite counter. Tons of storage space on the unfinished side too! Brand new carpeting, plantation shutters and high quality throughout make this an incredible opportunity within the gated community of Glenmoor Country Club. No need to be a member to live in this condo- but if you want to the Jack Nicholas Signature Course is just around the corner!
Contact an agent
Home facts
- Year built:2014
- Listing ID #:5146811
- Added:49 day(s) ago
- Updated:September 30, 2025 at 02:14 PM
Rooms and interior
- Bedrooms:2
- Total bathrooms:3
- Full bathrooms:2
- Half bathrooms:1
- Living area:2,679 sq. ft.
Heating and cooling
- Cooling:Central Air
- Heating:Forced Air, Gas
Structure and exterior
- Roof:Asphalt, Fiberglass
- Year built:2014
- Building area:2,679 sq. ft.
Utilities
- Water:Public
- Sewer:Public Sewer
Finances and disclosures
- Price:$435,000
- Price per sq. ft.:$162.37
- Tax amount:$7,133 (2024)
New listings near 6424 Pebble Beach Nw Drive
- New
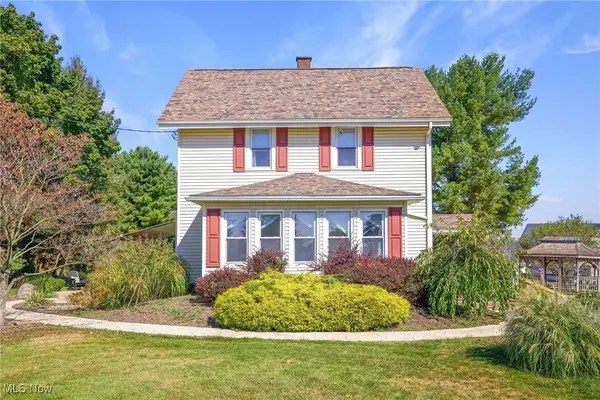 $279,900Active3 beds 3 baths1,960 sq. ft.
$279,900Active3 beds 3 baths1,960 sq. ft.3681 Werner Church Ne Road, Canton, OH 44721
MLS# 5159979Listed by: HIGH POINT REAL ESTATE GROUP - New
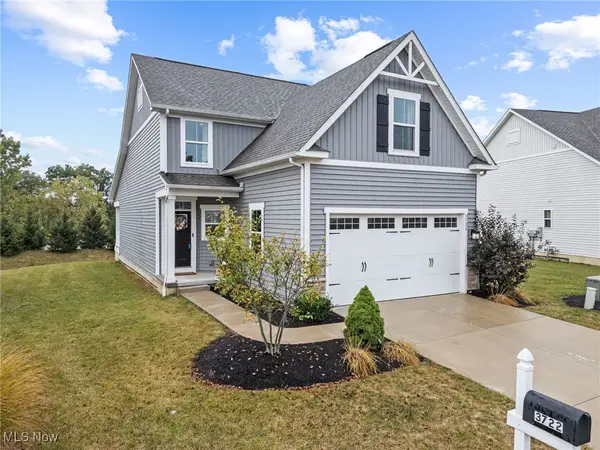 $399,000Active3 beds 4 baths1,982 sq. ft.
$399,000Active3 beds 4 baths1,982 sq. ft.3722 Old Hickory Avenue #3A, Canton, OH 44718
MLS# 5159317Listed by: DEHOFF REALTORS - New
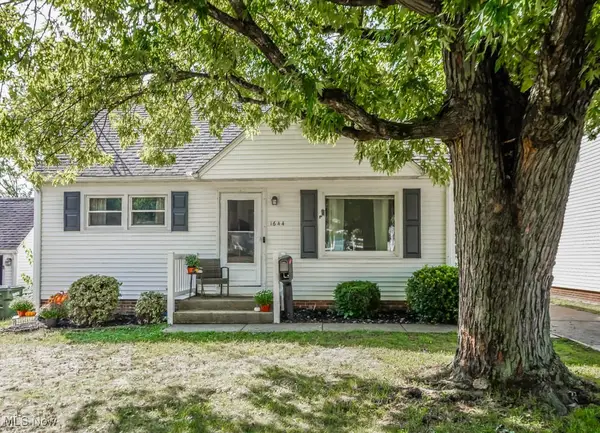 $165,000Active4 beds 2 baths1,772 sq. ft.
$165,000Active4 beds 2 baths1,772 sq. ft.1644 33rd Ne Street, Canton, OH 44714
MLS# 5159905Listed by: KELLER WILLIAMS LEGACY GROUP REALTY - New
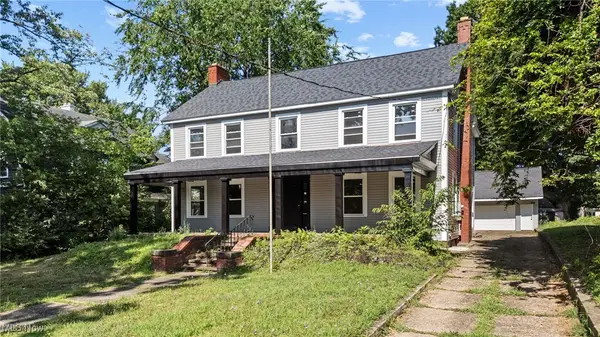 $204,900Active4 beds 3 baths2,752 sq. ft.
$204,900Active4 beds 3 baths2,752 sq. ft.1625 Market N Avenue, Canton, OH 44714
MLS# 5160499Listed by: TARTER REALTY - New
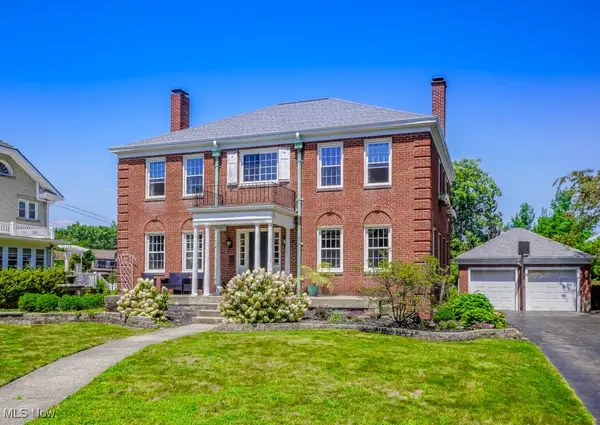 $339,900Active5 beds 3 baths3,020 sq. ft.
$339,900Active5 beds 3 baths3,020 sq. ft.253 23rd Nw Street, Canton, OH 44709
MLS# 5160678Listed by: KELLER WILLIAMS LEGACY GROUP REALTY - Open Sun, 1 to 3pmNew
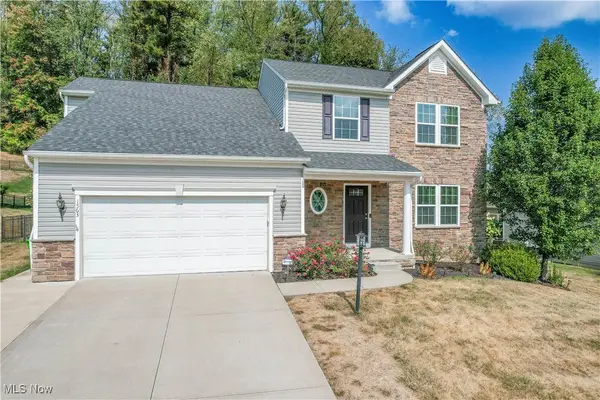 $429,900Active5 beds 4 baths3,552 sq. ft.
$429,900Active5 beds 4 baths3,552 sq. ft.1563 Bellview Ne Street, Canton, OH 44721
MLS# 5160579Listed by: KELLER WILLIAMS LEGACY GROUP REALTY - New
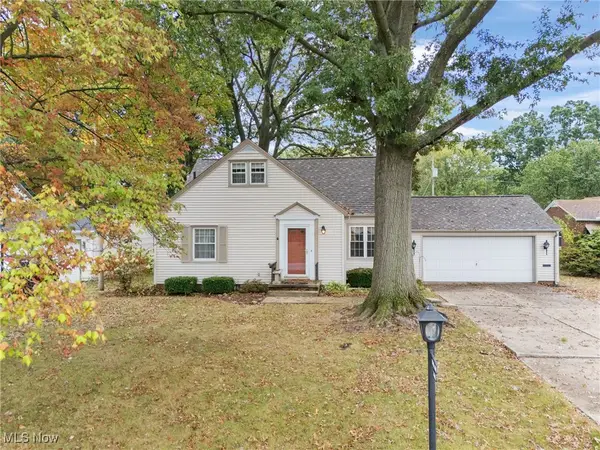 $249,900Active3 beds 2 baths
$249,900Active3 beds 2 baths2818 Marlin Nw Avenue, Canton, OH 44708
MLS# 5160617Listed by: KELLER WILLIAMS LEGACY GROUP REALTY - New
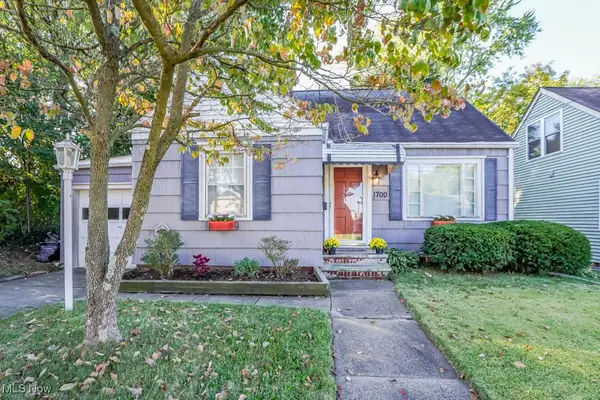 $129,900Active3 beds 1 baths1,073 sq. ft.
$129,900Active3 beds 1 baths1,073 sq. ft.1700 32nd Nw Street, Canton, OH 44709
MLS# 5160146Listed by: KELLER WILLIAMS LEGACY GROUP REALTY - New
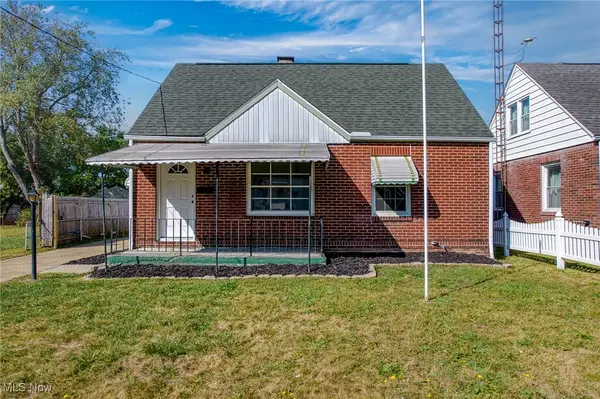 $130,000Active3 beds 1 baths1,080 sq. ft.
$130,000Active3 beds 1 baths1,080 sq. ft.2827 Daleford Ne Avenue, Canton, OH 44705
MLS# 5160298Listed by: EXP REALTY, LLC. - New
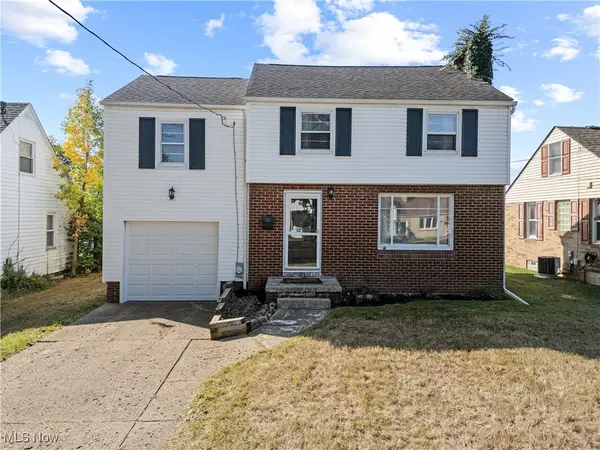 $179,900Active3 beds 1 baths
$179,900Active3 beds 1 baths3222 25th Nw Street, Canton, OH 44708
MLS# 5158059Listed by: KELLER WILLIAMS LEGACY GROUP REALTY
