6561 Harness Ne Circle, Canton, OH 44721
Local realty services provided by:Better Homes and Gardens Real Estate Central
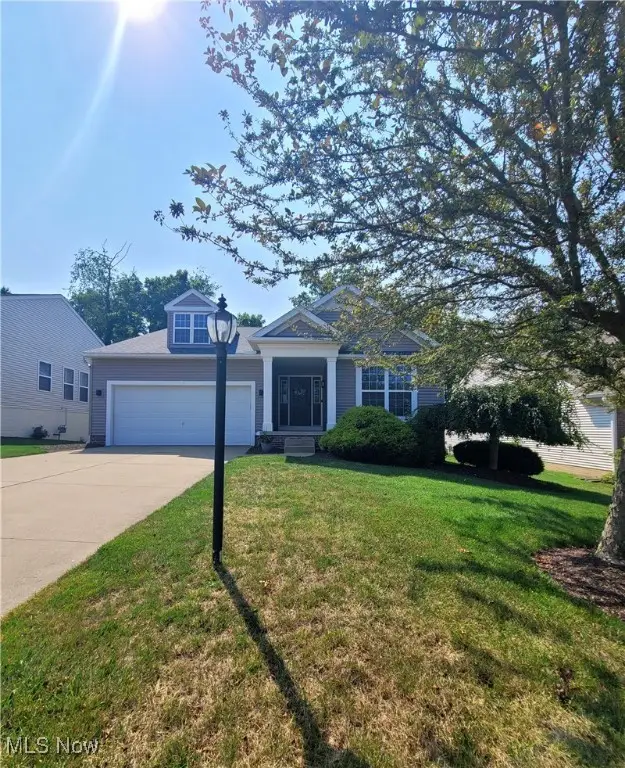
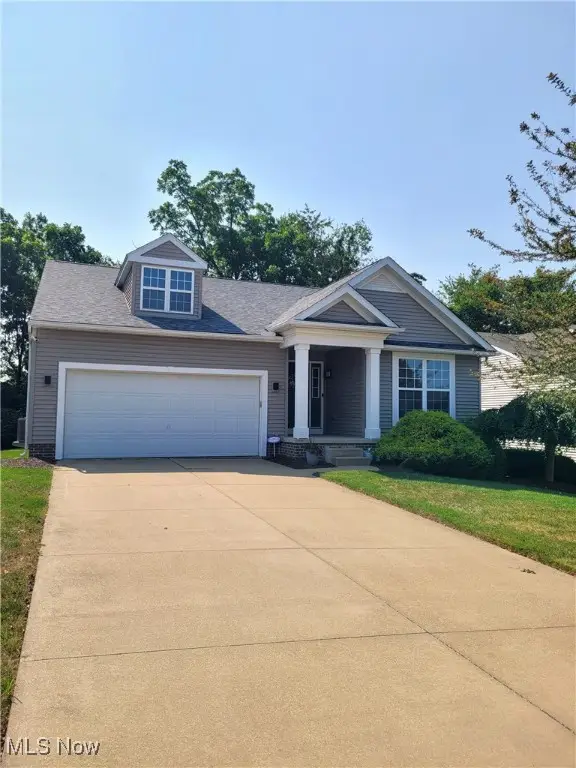
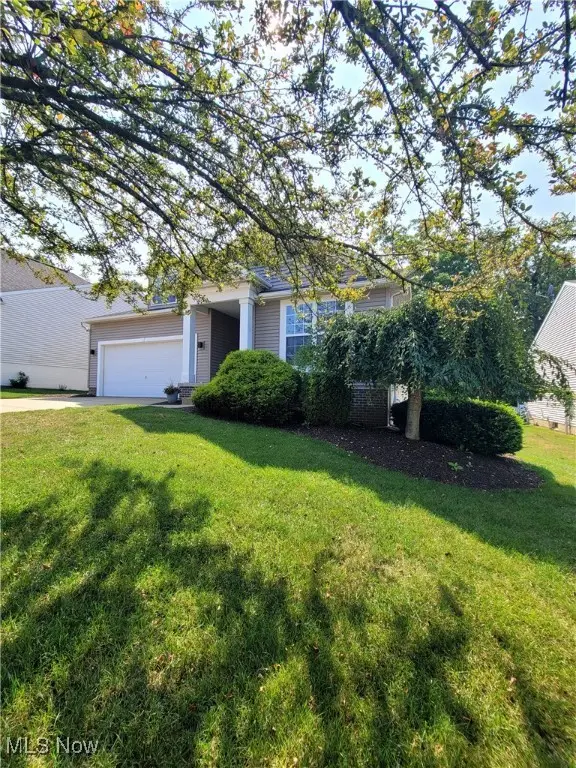
Listed by:michelle knight
Office:keller williams legacy group realty
MLS#:5145273
Source:OH_NORMLS
Price summary
- Price:$374,900
- Price per sq. ft.:$220.01
- Monthly HOA dues:$37.5
About this home
Welcome to easy, low-maintenance living at 6561 Harness Cir NE! This beautifully maintained modern ranch-style villa offers 2 very spacious bedrooms, 2 full bathrooms, and 1,704 sq ft of thoughtfully designed living space. Step inside to a bright, open-concept layout featuring vaulted ceilings in the great room, an electric fireplace, and sliding doors that lead to a brand-new composite deck overlooking a peaceful, tree-lined backyard.
Enjoy modern upgrades throughout, including a newer roof (2021), furnace (2022), and A/C (2022) and hot water tank (2025). Smart home features include motorized blackout shades, updated interior lighting with smart switches, a video doorbell, security cameras, and app-controlled exterior lighting. The primary suite features a large walk-in closet and a private bath with double vanity.
Perfect for those seeking comfort and convenience, this home includes landscaping, snow removal, and trash services—giving you more time to enjoy your surroundings and less time worrying about maintenance. A 1-year home warranty also provided by sellers for peace of mind. Don’t miss your chance to live in this quiet, desirable community in prime location to stores, restaurants, parks and trails.
Contact an agent
Home facts
- Year built:2006
- Listing Id #:5145273
- Added:10 day(s) ago
- Updated:August 12, 2025 at 07:18 AM
Rooms and interior
- Bedrooms:2
- Total bathrooms:2
- Full bathrooms:2
- Living area:1,704 sq. ft.
Heating and cooling
- Cooling:Central Air
- Heating:Gas
Structure and exterior
- Roof:Asphalt, Fiberglass
- Year built:2006
- Building area:1,704 sq. ft.
- Lot area:0.24 Acres
Utilities
- Water:Public
- Sewer:Public Sewer
Finances and disclosures
- Price:$374,900
- Price per sq. ft.:$220.01
- Tax amount:$3,867 (2024)
New listings near 6561 Harness Ne Circle
- New
 $219,900Active3 beds 2 baths1,614 sq. ft.
$219,900Active3 beds 2 baths1,614 sq. ft.503 Manor Nw Avenue, Canton, OH 44708
MLS# 5148440Listed by: KELLER WILLIAMS LEGACY GROUP REALTY - New
 $679,900Active4 beds 4 baths3,729 sq. ft.
$679,900Active4 beds 4 baths3,729 sq. ft.5017 Nobles Pond Nw Drive, Canton, OH 44718
MLS# 5147852Listed by: KELLER WILLIAMS LEGACY GROUP REALTY - Open Sun, 2 to 4pmNew
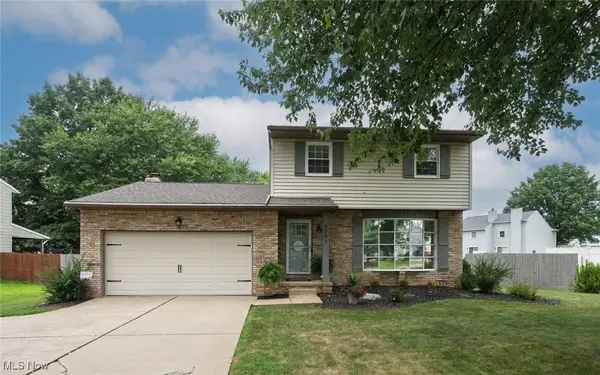 $299,900Active3 beds 2 baths
$299,900Active3 beds 2 baths3591 Harris Nw Avenue, Canton, OH 44708
MLS# 5147826Listed by: KELLER WILLIAMS LEGACY GROUP REALTY - New
 $199,500Active2 beds 2 baths1,066 sq. ft.
$199,500Active2 beds 2 baths1,066 sq. ft.3624 Barrington Nw Place, Canton, OH 44708
MLS# 5148178Listed by: CUTLER REAL ESTATE - Open Sun, 12 to 2pmNew
 $175,000Active3 beds 2 baths1,895 sq. ft.
$175,000Active3 beds 2 baths1,895 sq. ft.1117 28th Ne Street, Canton, OH 44714
MLS# 5147994Listed by: REAL OF OHIO - New
 $350,000Active2 beds 2 baths2,604 sq. ft.
$350,000Active2 beds 2 baths2,604 sq. ft.5901 Market N Avenue, Canton, OH 44721
MLS# 5147704Listed by: KELLER WILLIAMS LEGACY GROUP REALTY - New
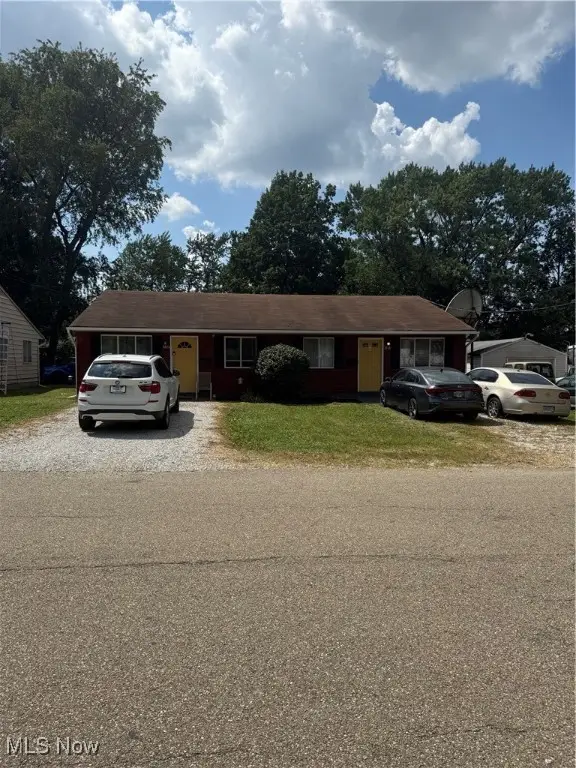 $159,900Active4 beds 2 baths1,632 sq. ft.
$159,900Active4 beds 2 baths1,632 sq. ft.3023 Bollinger Ne Avenue, Canton, OH 44705
MLS# 5148001Listed by: RE/MAX CROSSROADS PROPERTIES - Open Sun, 1 to 3pmNew
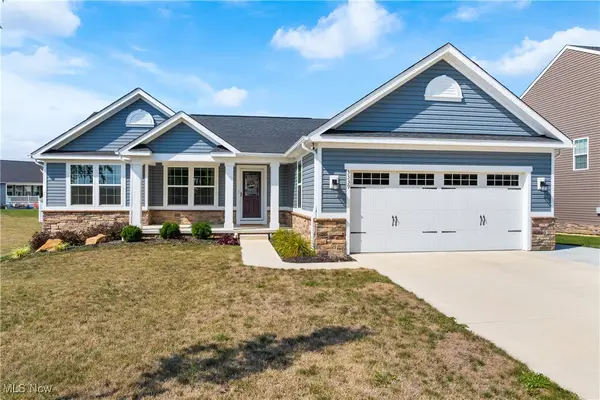 $459,900Active4 beds 3 baths2,775 sq. ft.
$459,900Active4 beds 3 baths2,775 sq. ft.3339 Boettler Ne Street, Canton, OH 44721
MLS# 5148107Listed by: KELLER WILLIAMS LEGACY GROUP REALTY - New
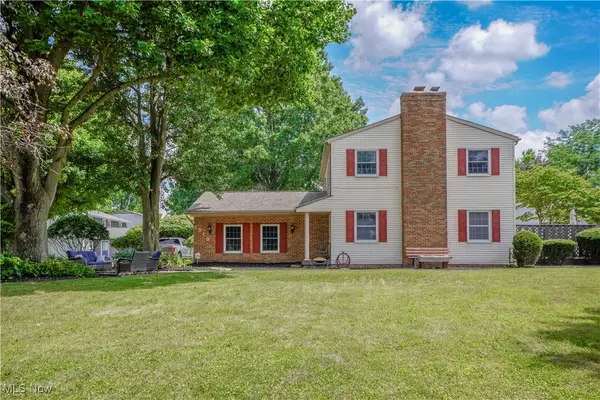 $289,900Active4 beds 3 baths2,241 sq. ft.
$289,900Active4 beds 3 baths2,241 sq. ft.7518 Panther Ne Avenue, Canton, OH 44721
MLS# 5148164Listed by: KELLER WILLIAMS LEGACY GROUP REALTY - New
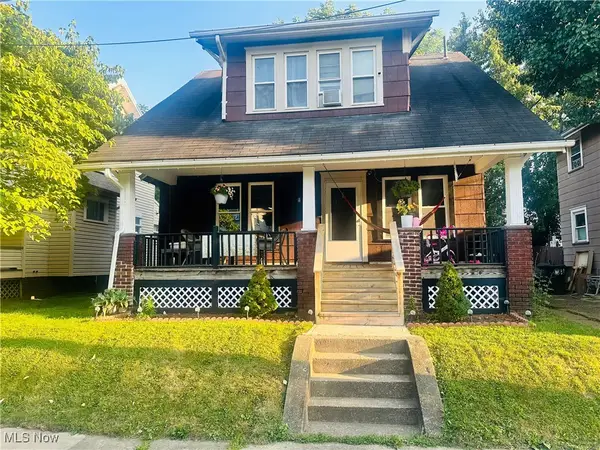 $109,900Active3 beds 1 baths1,622 sq. ft.
$109,900Active3 beds 1 baths1,622 sq. ft.2616 Crown Nw Place, Canton, OH 44708
MLS# 5148243Listed by: RE/MAX INFINITY
