6621 Marelis Ne Avenue, Canton, OH 44721
Local realty services provided by:Better Homes and Gardens Real Estate Central
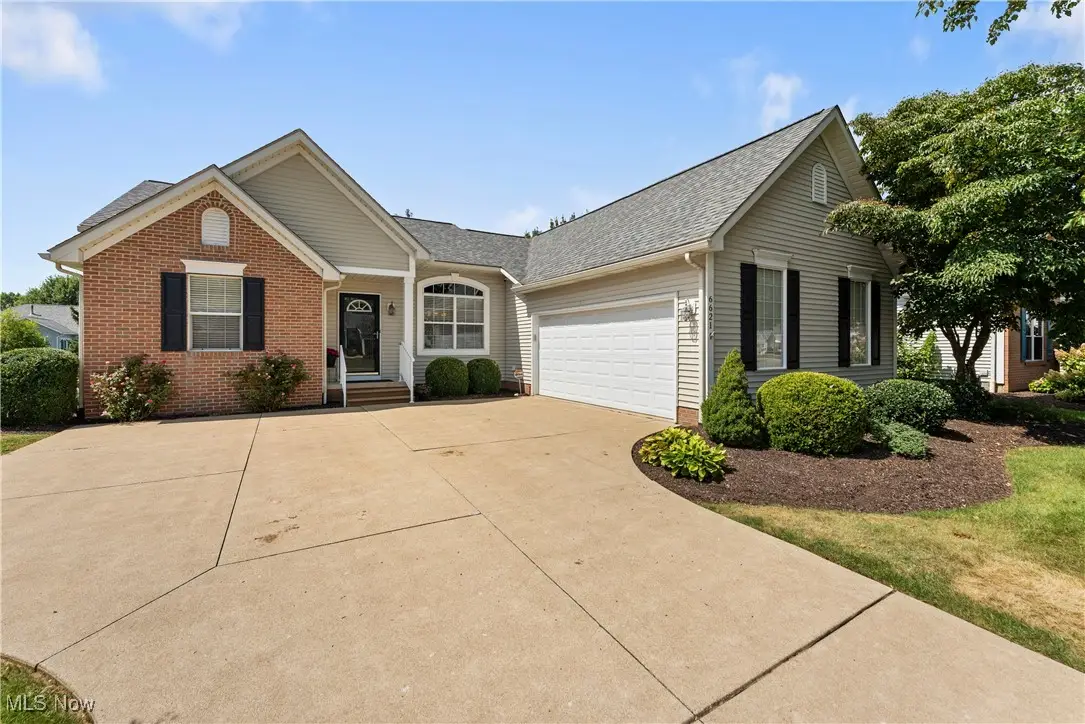
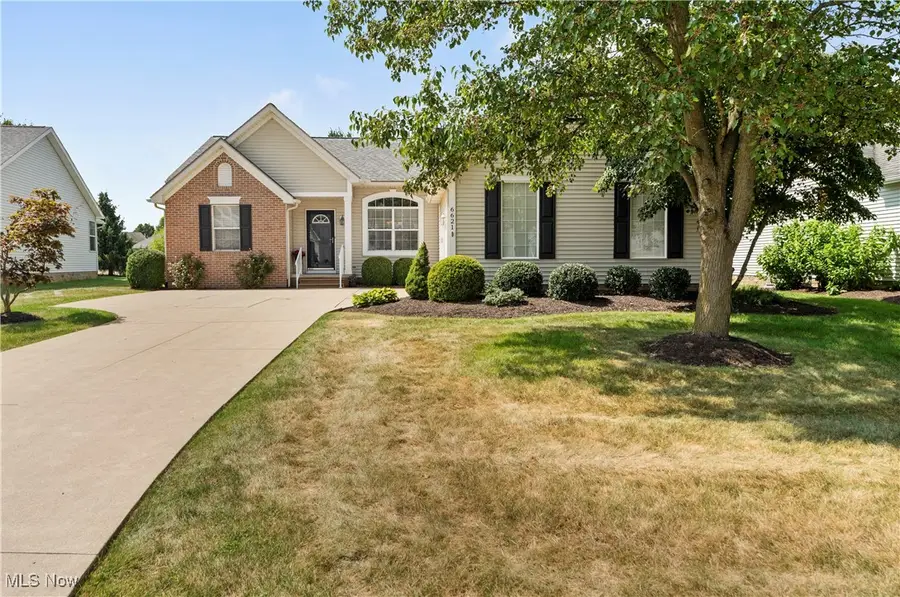
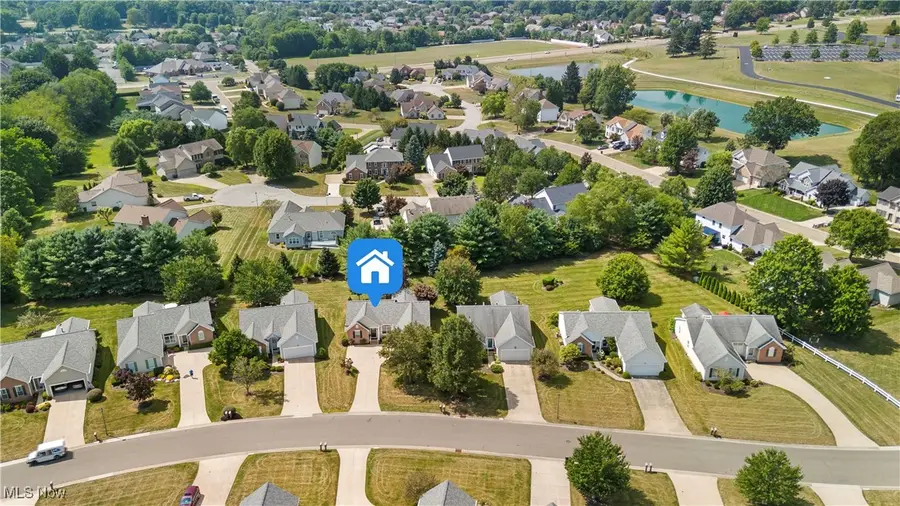
6621 Marelis Ne Avenue,Canton, OH 44721
$344,900
- 3 Beds
- 2 Baths
- 2,546 sq. ft.
- Single family
- Active
Listed by:denise l evans
Office:cutler real estate
MLS#:5147229
Source:OH_NORMLS
Price summary
- Price:$344,900
- Price per sq. ft.:$135.47
- Monthly HOA dues:$75
About this home
This lovely Ranch villa in the beautiful Stonehedge allotment is a rare opportunity to have a beautiful home, and the bonus is you don't have to shovel snow or mow the grass! You'll admire the open floor plan that walks into the Great Room, a beautiful cathedral ceiling, fireplace, separate Dining area, pretty windows overlooking the private backyard. Enjoy sunny days year-round in the 4 season Sunroom, sliding door to enjoy the outdoor backyard area on the Patio and Trek Deck . Eat-in Kitchen just steps away from garage, so easy to unload groceries, newer appliances, pretty Maple cabinets. 1st floor Laundry w/ countertop, sink, cabinets & closet. Master Bedroom is spacious, Master Bath highlights updated low entry luxury shower, jetted tub, double sinks, makeup area and big walk-in closet. 2 more Bedrooms and full main bath on the opposite side of the home. Addl. lower level finished Rec Room- great place to host a big crowd, & includes a cedar closet, bonus playroom/craft area, unfinished basement space w/ built-in shelving, & nice lighted concrete crawl space too. Newer roof, gutter guards, CAC, water heater & more. These villas don't come up for sale too often and when they do, they get snapped up pretty quickly. Perfect location in Plain Township, close to shopping & entertainment, in an area of well cared for homes.
Contact an agent
Home facts
- Year built:1999
- Listing Id #:5147229
- Added:3 day(s) ago
- Updated:August 14, 2025 at 01:04 PM
Rooms and interior
- Bedrooms:3
- Total bathrooms:2
- Full bathrooms:2
- Living area:2,546 sq. ft.
Heating and cooling
- Cooling:Central Air
- Heating:Forced Air, Gas
Structure and exterior
- Roof:Asphalt
- Year built:1999
- Building area:2,546 sq. ft.
- Lot area:0.29 Acres
Utilities
- Water:Public
- Sewer:Public Sewer
Finances and disclosures
- Price:$344,900
- Price per sq. ft.:$135.47
- Tax amount:$3,750 (2024)
New listings near 6621 Marelis Ne Avenue
- Open Sun, 12 to 2pmNew
 $175,000Active3 beds 2 baths1,895 sq. ft.
$175,000Active3 beds 2 baths1,895 sq. ft.1117 28th Ne Street, Canton, OH 44714
MLS# 5147994Listed by: REAL OF OHIO - New
 $350,000Active2 beds 2 baths2,604 sq. ft.
$350,000Active2 beds 2 baths2,604 sq. ft.5901 Market N Avenue, Canton, OH 44721
MLS# 5147704Listed by: KELLER WILLIAMS LEGACY GROUP REALTY - New
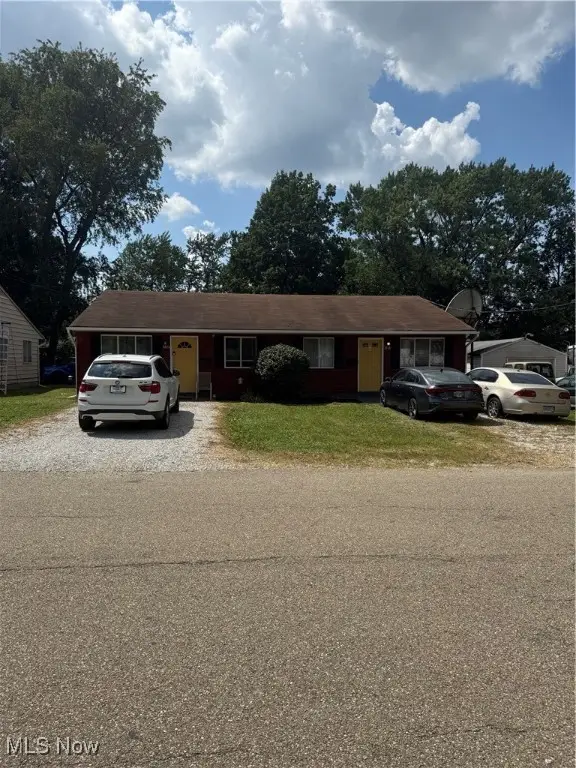 $159,900Active4 beds 2 baths1,632 sq. ft.
$159,900Active4 beds 2 baths1,632 sq. ft.3023 Bollinger Ne Avenue, Canton, OH 44705
MLS# 5148001Listed by: RE/MAX CROSSROADS PROPERTIES - Open Sun, 1 to 3pmNew
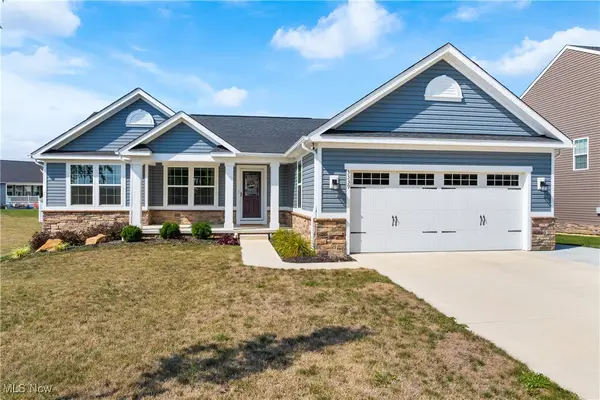 $459,900Active4 beds 3 baths2,775 sq. ft.
$459,900Active4 beds 3 baths2,775 sq. ft.3339 Boettler Ne Street, Canton, OH 44721
MLS# 5148107Listed by: KELLER WILLIAMS LEGACY GROUP REALTY - New
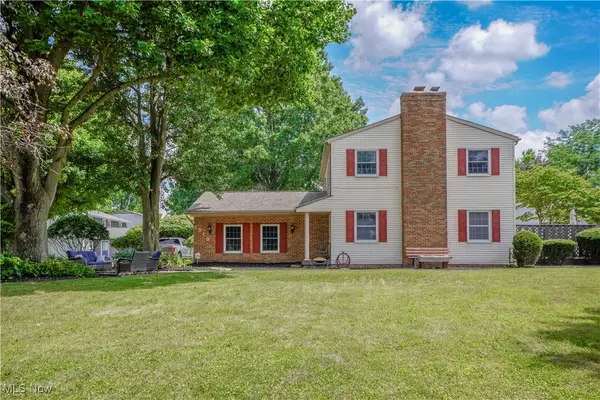 $289,900Active4 beds 3 baths2,241 sq. ft.
$289,900Active4 beds 3 baths2,241 sq. ft.7518 Panther Ne Avenue, Canton, OH 44721
MLS# 5148164Listed by: KELLER WILLIAMS LEGACY GROUP REALTY - New
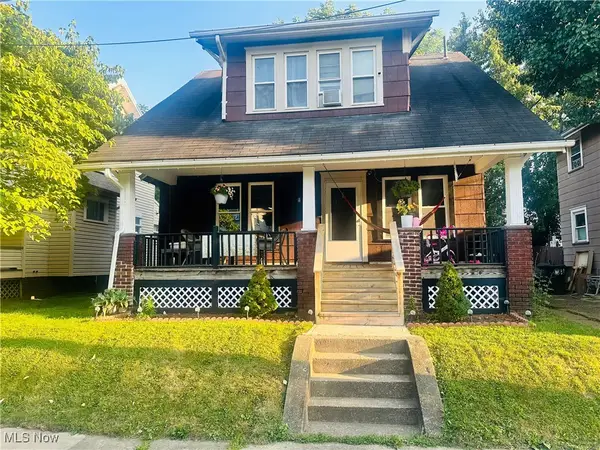 $109,900Active3 beds 1 baths1,622 sq. ft.
$109,900Active3 beds 1 baths1,622 sq. ft.2616 Crown Nw Place, Canton, OH 44708
MLS# 5148243Listed by: RE/MAX INFINITY - Open Sun, 12 to 2pmNew
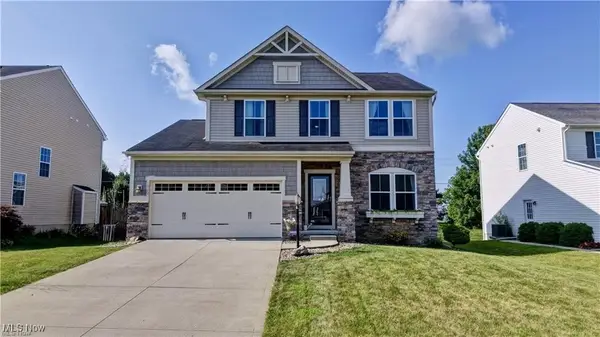 $329,900Active4 beds 3 baths2,112 sq. ft.
$329,900Active4 beds 3 baths2,112 sq. ft.1802 Secretariat Ne Street, Canton, OH 44721
MLS# 5148240Listed by: KELLER WILLIAMS CHERVENIC RLTY - New
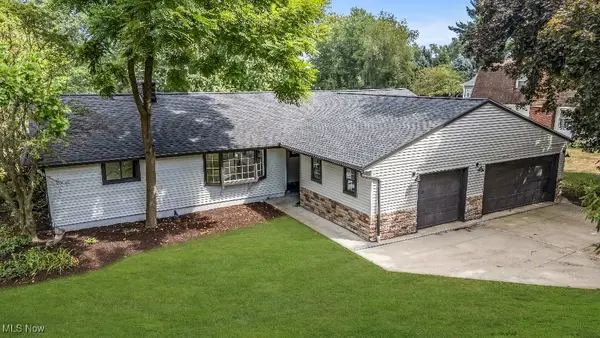 $659,900Active3 beds 3 baths
$659,900Active3 beds 3 baths5550 West Nw Boulevard, Canton, OH 44718
MLS# 5148226Listed by: LISTWITHFREEDOM.COM INC. - New
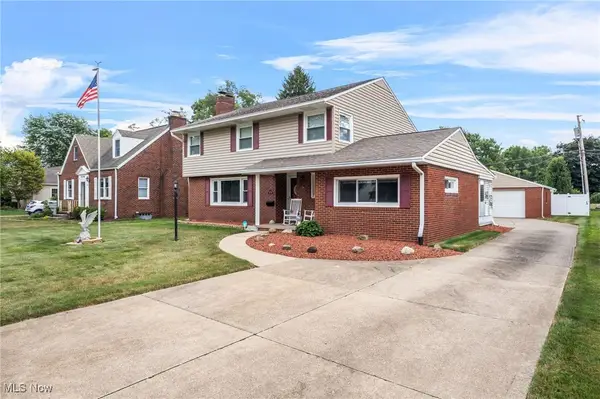 $249,900Active3 beds 3 baths2,603 sq. ft.
$249,900Active3 beds 3 baths2,603 sq. ft.4352 22nd Nw Street, Canton, OH 44708
MLS# 5145712Listed by: HIGH POINT REAL ESTATE GROUP - New
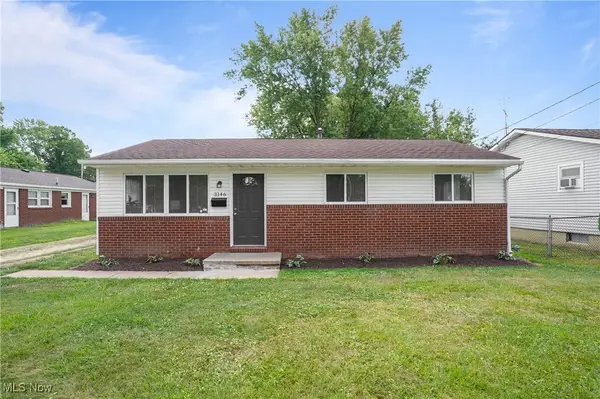 $139,900Active3 beds 1 baths912 sq. ft.
$139,900Active3 beds 1 baths912 sq. ft.3146 33rd Ne Street, Canton, OH 44705
MLS# 5147685Listed by: KELLER WILLIAMS CHERVENIC RLTY
