6774 Salerno Nw Street, Canton, OH 44718
Local realty services provided by:Better Homes and Gardens Real Estate Central
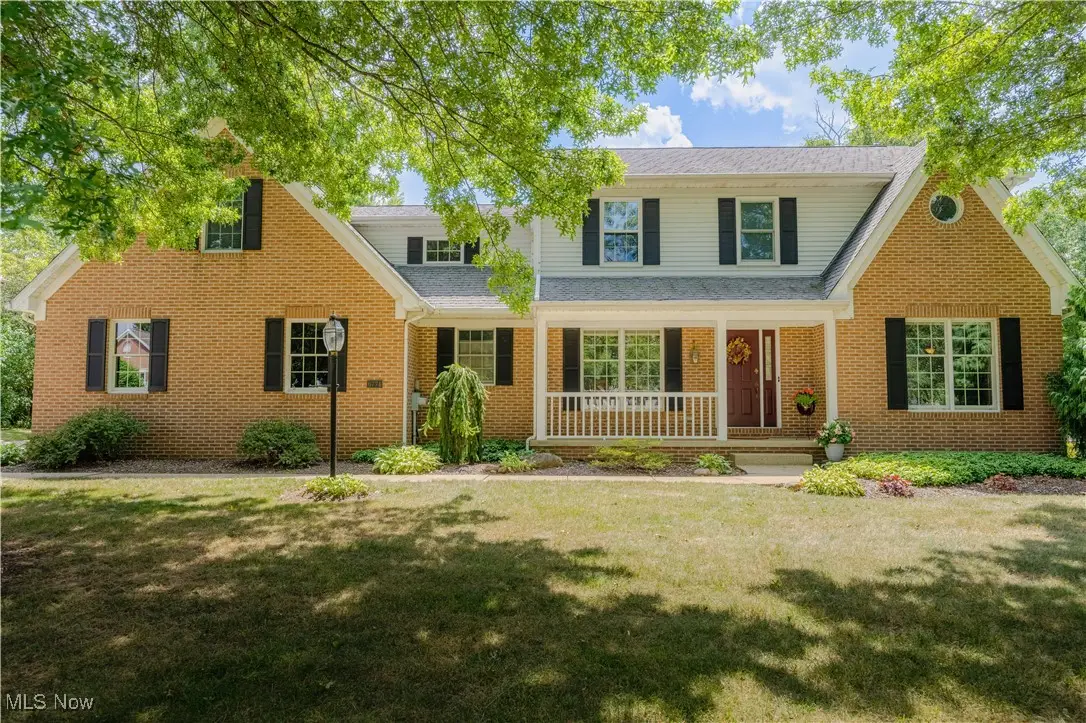
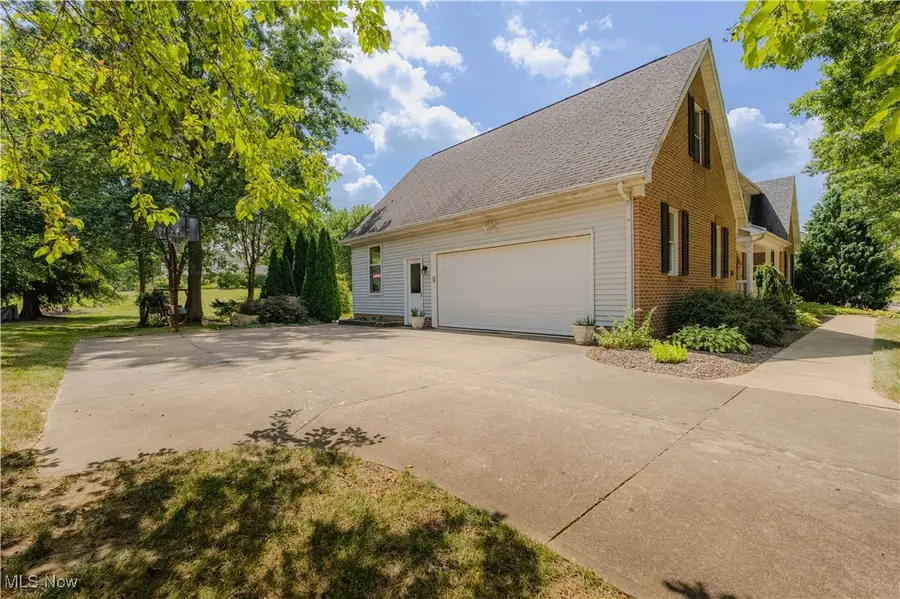
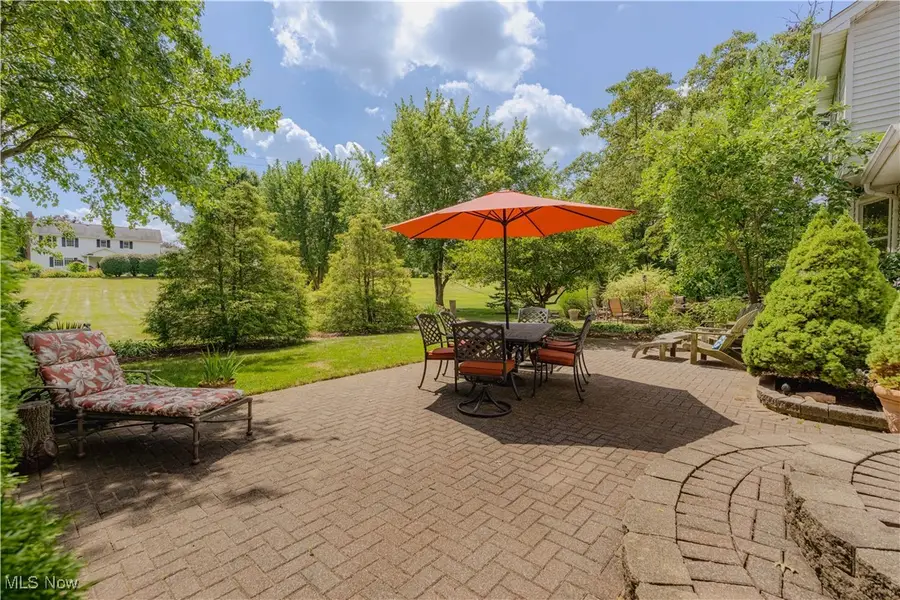
6774 Salerno Nw Street,Canton, OH 44718
$474,900
- 4 Beds
- 4 Baths
- 4,074 sq. ft.
- Single family
- Pending
Listed by:peggy johnston
Office:cutler real estate
MLS#:5147589
Source:OH_NORMLS
Price summary
- Price:$474,900
- Price per sq. ft.:$116.57
About this home
This beautifully maintained, quality-built 4-bedroom, 3 full-bath home by Tobin sits on a serene 0.6-acre lot in the desirable Greenbriar Hills neighborhood. Tucked away on a cul-de-sac, this home offers a private, park-like setting with beautiful landscaping, a spacious yard perfect for gardening or outdoor games, a built-in flagstone firepit, in addition to a brick paver patio – ideal for entertaining or relaxing in your own backyard oasis. Inside, you'll find over 4,000 sq. ft. of finished living space, thoughtfully designed for both everyday living and special gatherings. The first floor features bamboo hardwood flooring, a bright and updated kitchen with granite countertops, hickory cabinets, stainless steel appliances, and a stylish tile backsplash which is open to a sunny family room with a ventless fireplace.. A cozy four-season sunroom overlooks the backyard. You'll also enjoy a formal dining room, a comfortable living room, and main-level laundry for added convenience. Upstairs, the bedrooms have been updated with new flooring and offer ample closet space, including walk-in closets. The primary suite features a full bath with a beautiful granite vanity and updated jetted tub. One of the standout features is the enormous fourth bedroom (33x12) with an adjoining flex room – perfect for a playroom, or office – and its own walk-in closet. The finished lower level adds nearly 1,000 sq. ft. of bonus living space, complete with a large recreation room with gas fireplace, kitchenette, full bath with tiled shower, and a flex room ideal for a home office, gym, craft room, or even a fifth bedroom. Located within walking distance to schools, parks, the library, and shopping.
Contact an agent
Home facts
- Year built:1989
- Listing Id #:5147589
- Added:2 day(s) ago
- Updated:August 15, 2025 at 07:13 AM
Rooms and interior
- Bedrooms:4
- Total bathrooms:4
- Full bathrooms:3
- Half bathrooms:1
- Living area:4,074 sq. ft.
Heating and cooling
- Cooling:Central Air
- Heating:Forced Air, Gas
Structure and exterior
- Roof:Asphalt, Fiberglass
- Year built:1989
- Building area:4,074 sq. ft.
- Lot area:0.58 Acres
Utilities
- Water:Public
- Sewer:Public Sewer
Finances and disclosures
- Price:$474,900
- Price per sq. ft.:$116.57
- Tax amount:$6,989 (2024)
New listings near 6774 Salerno Nw Street
- New
 $219,900Active3 beds 2 baths1,614 sq. ft.
$219,900Active3 beds 2 baths1,614 sq. ft.503 Manor Nw Avenue, Canton, OH 44708
MLS# 5148440Listed by: KELLER WILLIAMS LEGACY GROUP REALTY - New
 $679,900Active4 beds 4 baths3,729 sq. ft.
$679,900Active4 beds 4 baths3,729 sq. ft.5017 Nobles Pond Nw Drive, Canton, OH 44718
MLS# 5147852Listed by: KELLER WILLIAMS LEGACY GROUP REALTY - Open Sun, 2 to 4pmNew
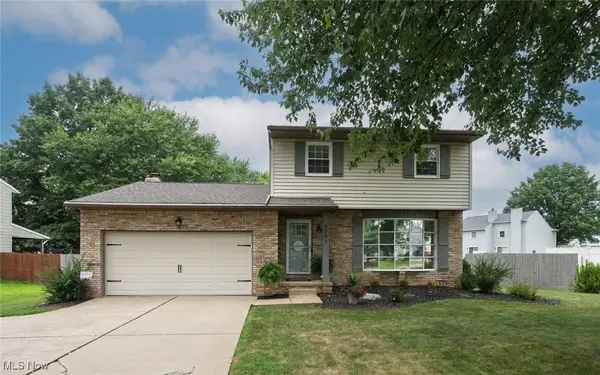 $299,900Active3 beds 2 baths
$299,900Active3 beds 2 baths3591 Harris Nw Avenue, Canton, OH 44708
MLS# 5147826Listed by: KELLER WILLIAMS LEGACY GROUP REALTY - New
 $199,500Active2 beds 2 baths1,066 sq. ft.
$199,500Active2 beds 2 baths1,066 sq. ft.3624 Barrington Nw Place, Canton, OH 44708
MLS# 5148178Listed by: CUTLER REAL ESTATE - Open Sun, 12 to 2pmNew
 $175,000Active3 beds 2 baths1,895 sq. ft.
$175,000Active3 beds 2 baths1,895 sq. ft.1117 28th Ne Street, Canton, OH 44714
MLS# 5147994Listed by: REAL OF OHIO - New
 $350,000Active2 beds 2 baths2,604 sq. ft.
$350,000Active2 beds 2 baths2,604 sq. ft.5901 Market N Avenue, Canton, OH 44721
MLS# 5147704Listed by: KELLER WILLIAMS LEGACY GROUP REALTY - New
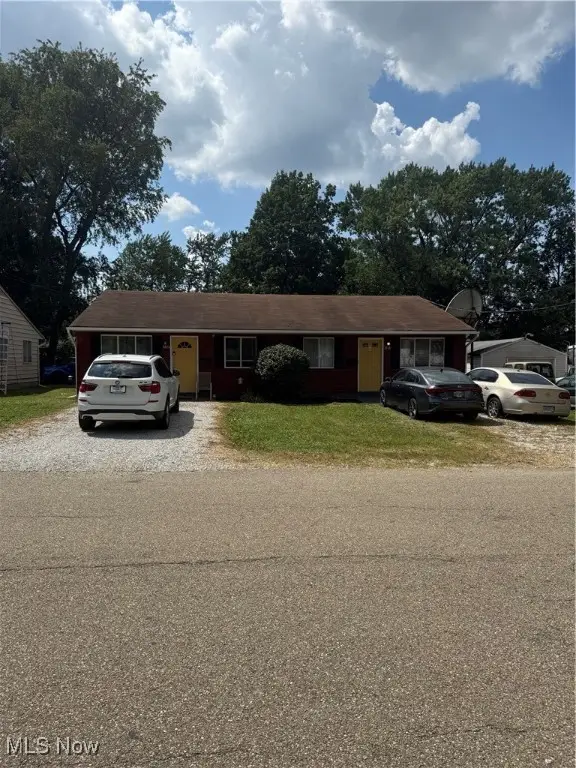 $159,900Active4 beds 2 baths1,632 sq. ft.
$159,900Active4 beds 2 baths1,632 sq. ft.3023 Bollinger Ne Avenue, Canton, OH 44705
MLS# 5148001Listed by: RE/MAX CROSSROADS PROPERTIES - Open Sun, 1 to 3pmNew
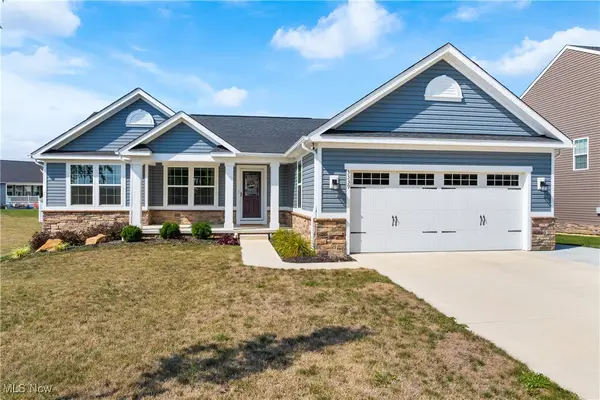 $459,900Active4 beds 3 baths2,775 sq. ft.
$459,900Active4 beds 3 baths2,775 sq. ft.3339 Boettler Ne Street, Canton, OH 44721
MLS# 5148107Listed by: KELLER WILLIAMS LEGACY GROUP REALTY - New
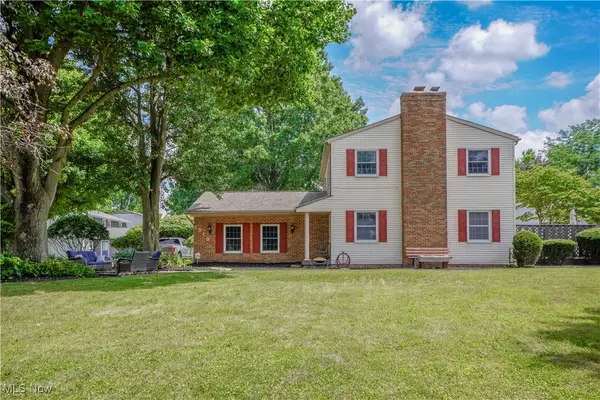 $289,900Active4 beds 3 baths2,241 sq. ft.
$289,900Active4 beds 3 baths2,241 sq. ft.7518 Panther Ne Avenue, Canton, OH 44721
MLS# 5148164Listed by: KELLER WILLIAMS LEGACY GROUP REALTY - New
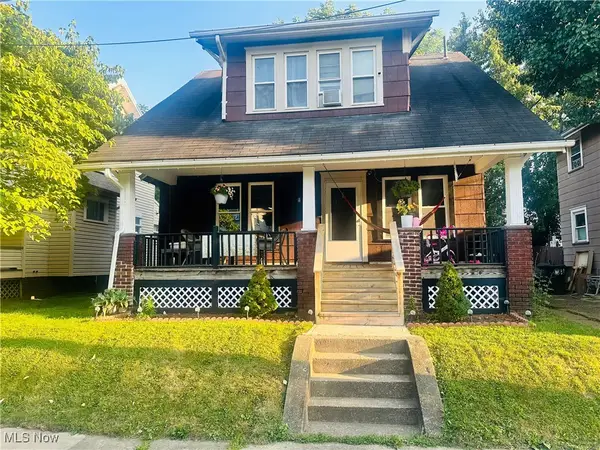 $109,900Active3 beds 1 baths1,622 sq. ft.
$109,900Active3 beds 1 baths1,622 sq. ft.2616 Crown Nw Place, Canton, OH 44708
MLS# 5148243Listed by: RE/MAX INFINITY
