6810 Graystone Nw Circle, Canton, OH 44718
Local realty services provided by:Better Homes and Gardens Real Estate Central
Listed by:melinda k reiss
Office:dehoff realtors
MLS#:5163420
Source:OH_NORMLS
Price summary
- Price:$547,000
- Price per sq. ft.:$123.7
- Monthly HOA dues:$20.83
About this home
Welcome to this stately colonial home nestled at the end of a cul-de-sac. This home offers a lot of living space with 5 bedrooms, 3 full and 1 half bath, large eat-in kitchen that is open to a large great room with vaulted ceilings, fireplace, wet bar, and built ins. It also opens to beautiful 4 season room! Separate living room, dining room and library off of spacious foyer. Upstairs you'll find master suite with dual closets and private bath with walk in shower, tub and vanity. 3 other bedrooms and a full bath. There is an Additional Living suite on the main level that includes a living area with fireplace, small kitchen, pantry, walk in closet, and private bathroom with walk in shower and French doors to private deck overlooking beautiful landscape. Finished lower level with fireplace. 3 car side load garage with charging station for electric car. This home has lots of beautiful woodwork and is great for entertaining! Conveniently located!
Contact an agent
Home facts
- Year built:1983
- Listing ID #:5163420
- Added:1 day(s) ago
- Updated:October 10, 2025 at 02:17 PM
Rooms and interior
- Bedrooms:5
- Total bathrooms:4
- Full bathrooms:3
- Half bathrooms:1
- Living area:4,422 sq. ft.
Heating and cooling
- Cooling:Central Air
- Heating:Forced Air, Gas
Structure and exterior
- Roof:Asphalt, Fiberglass
- Year built:1983
- Building area:4,422 sq. ft.
- Lot area:0.43 Acres
Utilities
- Water:Public
- Sewer:Public Sewer
Finances and disclosures
- Price:$547,000
- Price per sq. ft.:$123.7
- Tax amount:$10,381 (2024)
New listings near 6810 Graystone Nw Circle
- Open Sat, 12 to 1:30pmNew
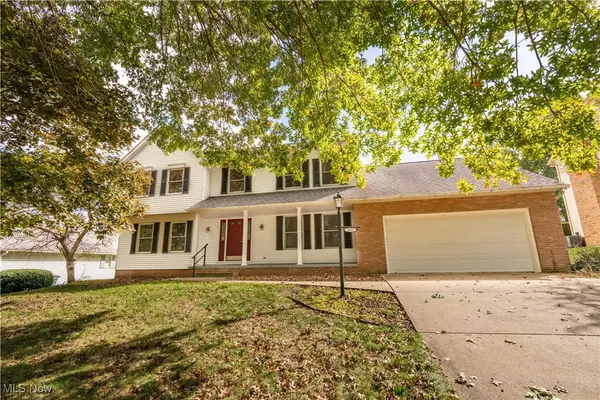 $349,900Active4 beds 4 baths3,414 sq. ft.
$349,900Active4 beds 4 baths3,414 sq. ft.2044 Longfellow Ne Street, Canton, OH 44721
MLS# 5161068Listed by: KELLER WILLIAMS LEGACY GROUP REALTY - New
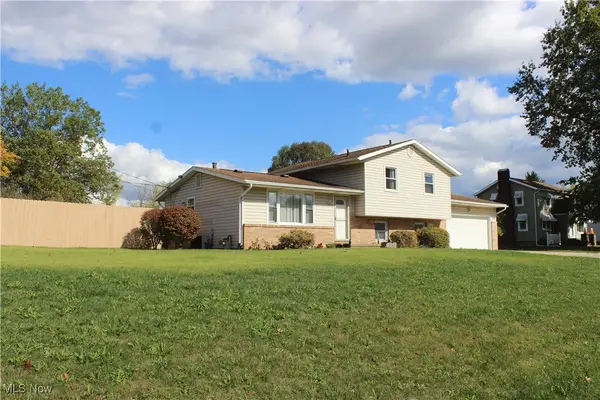 $232,000Active3 beds 2 baths1,512 sq. ft.
$232,000Active3 beds 2 baths1,512 sq. ft.2424 Waynesburg Se Drive, Canton, OH 44707
MLS# 5163497Listed by: CUTLER REAL ESTATE - Open Sun, 1 to 2:30pmNew
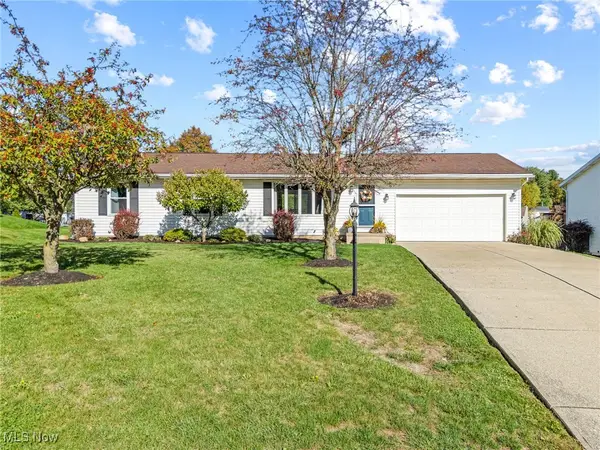 $249,900Active3 beds 3 baths1,794 sq. ft.
$249,900Active3 beds 3 baths1,794 sq. ft.1521 Bravado Sw Road, Canton, OH 44706
MLS# 5136979Listed by: KELLER WILLIAMS LEGACY GROUP REALTY - New
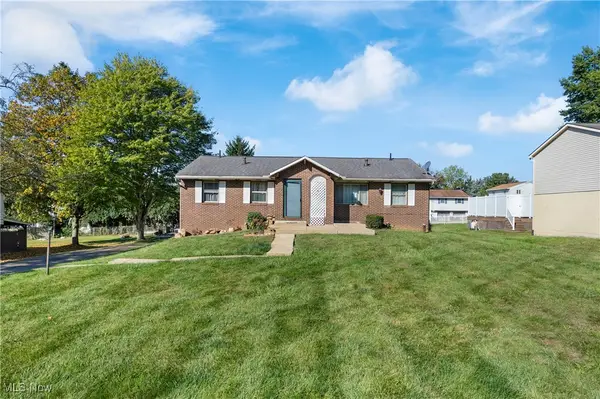 $239,000Active4 beds 2 baths1,576 sq. ft.
$239,000Active4 beds 2 baths1,576 sq. ft.703 Perry Nw Drive, Canton, OH 44708
MLS# 5162617Listed by: HAYES REALTY - New
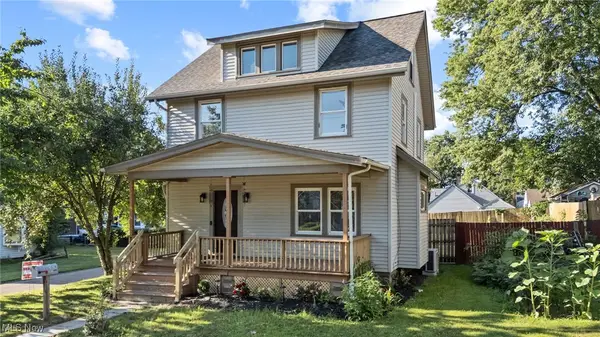 $160,000Active3 beds 1 baths1,493 sq. ft.
$160,000Active3 beds 1 baths1,493 sq. ft.3200 10th Nw Street, Canton, OH 44708
MLS# 5163590Listed by: KELLER WILLIAMS LEGACY GROUP REALTY - New
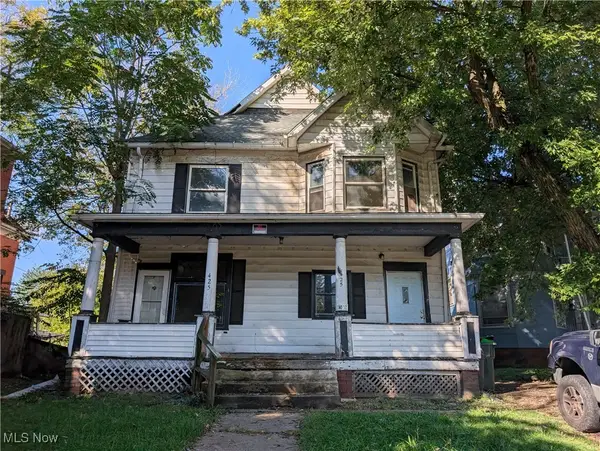 $105,000Active4 beds 2 baths
$105,000Active4 beds 2 baths425 Fulton Nw Drive, Canton, OH 44703
MLS# 5163394Listed by: CUTLER REAL ESTATE - New
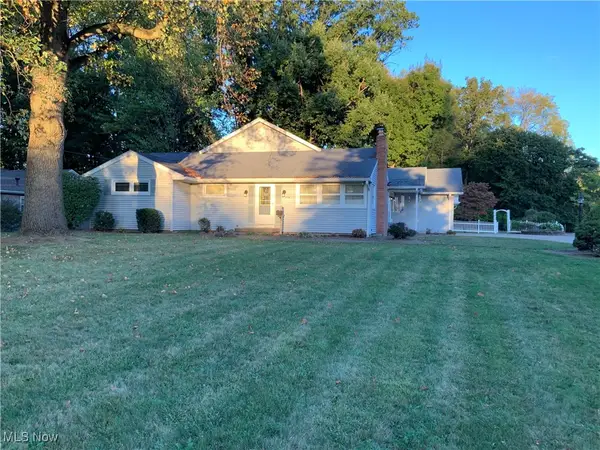 $325,000Active4 beds 3 baths3,502 sq. ft.
$325,000Active4 beds 3 baths3,502 sq. ft.3934 Frazer Nw Avenue, Canton, OH 44709
MLS# 5163518Listed by: CUTLER REAL ESTATE - New
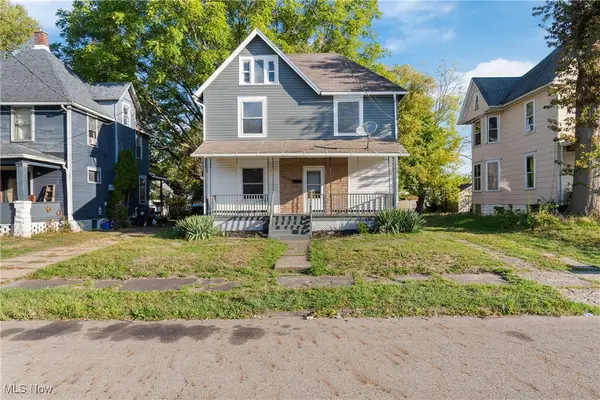 $99,000Active4 beds 2 baths1,848 sq. ft.
$99,000Active4 beds 2 baths1,848 sq. ft.2329 Winfield Ne Way, Canton, OH 44705
MLS# 5162846Listed by: RE/MAX EDGE REALTY - Open Sun, 2 to 4pmNew
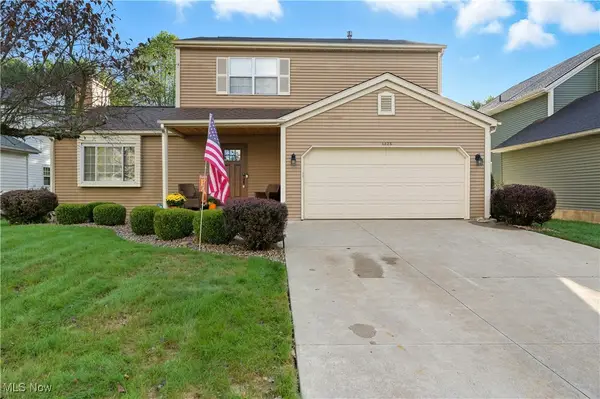 $274,000Active3 beds 3 baths1,498 sq. ft.
$274,000Active3 beds 3 baths1,498 sq. ft.6428 Blossomwood Ne Circle, Canton, OH 44721
MLS# 5159036Listed by: KELLER WILLIAMS LEGACY GROUP REALTY
