6824 Birchbark Ne Avenue, Canton, OH 44721
Local realty services provided by:Better Homes and Gardens Real Estate Central
6824 Birchbark Ne Avenue,Canton, OH 44721
$350,000
- 3 Beds
- 3 Baths
- 2,446 sq. ft.
- Single family
- Pending
Listed by:crystal m vig
Office:keller williams chervenic rlty
MLS#:5155801
Source:OH_NORMLS
Price summary
- Price:$350,000
- Price per sq. ft.:$143.09
About this home
OPEN HOUSE SCHEDULED FOR 9/17 HAS BEEN CANCELED.
Don’t miss this wonderful home in the highly desirable Plain Township neighborhood of Lexington Farms. As you approach the home you are greeted by a wonderful and inviting front porch where you will surely visualize yourself spending warm days and evenings rocking your cares away. Pride of ownership is evident inside and out. The inviting foyer is flanked by a large family room and spacious formal dining room. Proceed toward the kitchen with an open flow through the dinette area to the bright and comfortable family room and you will be captivated by the beautiful fireplace for cozy gatherings and plenty of room for entertaining. Front and back windows allow for plenty of natural light. The bright and airy kitchen boasts stainless appliances, ample cabinet space, two pantry closets and plenty of counter space for prep and serving. A spacious laundry room and powder room complete the first floor. Upstairs you will find three bedrooms, 2 full baths, and ample closet space. The lower level has a finished recreation room/media room and a separate exercise room as well as a large storage area. Sliding doors off the dinette lead you to a wonderful 22 x 12 screened back porch with composite decking and a staircase leading to the fully fenced back yard with a stone fire pit.
In the last few months the seller installed a Clearwater Systems Water Softener, Hot Water Heater and Smart Thermostat.
Hurry to schedule your private showing or you will surely miss out!
Contact an agent
Home facts
- Year built:2003
- Listing ID #:5155801
- Added:18 day(s) ago
- Updated:September 30, 2025 at 07:30 AM
Rooms and interior
- Bedrooms:3
- Total bathrooms:3
- Full bathrooms:2
- Half bathrooms:1
- Living area:2,446 sq. ft.
Heating and cooling
- Cooling:Central Air
- Heating:Forced Air, Gas
Structure and exterior
- Roof:Asphalt, Fiberglass
- Year built:2003
- Building area:2,446 sq. ft.
- Lot area:0.27 Acres
Utilities
- Water:Public
- Sewer:Public Sewer
Finances and disclosures
- Price:$350,000
- Price per sq. ft.:$143.09
- Tax amount:$3,665 (2024)
New listings near 6824 Birchbark Ne Avenue
- New
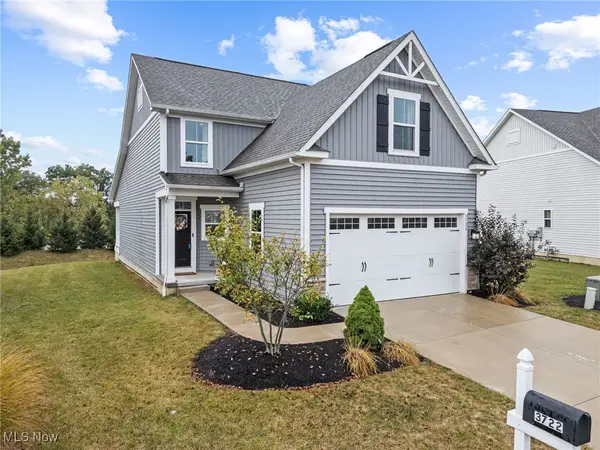 $399,000Active3 beds 4 baths1,982 sq. ft.
$399,000Active3 beds 4 baths1,982 sq. ft.3722 Old Hickory Avenue #3A, Canton, OH 44718
MLS# 5159317Listed by: DEHOFF REALTORS - New
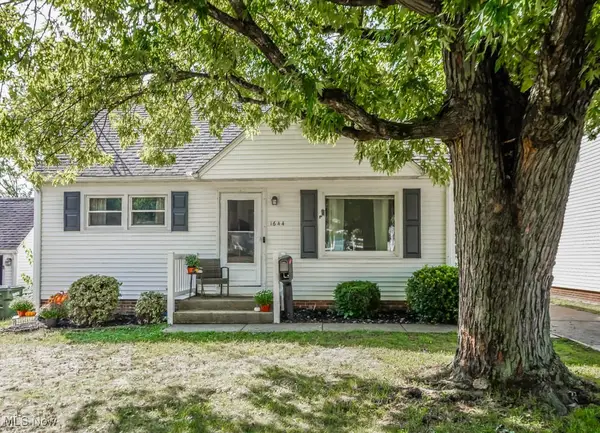 $165,000Active4 beds 2 baths1,772 sq. ft.
$165,000Active4 beds 2 baths1,772 sq. ft.1644 33rd Ne Street, Canton, OH 44714
MLS# 5159905Listed by: KELLER WILLIAMS LEGACY GROUP REALTY - New
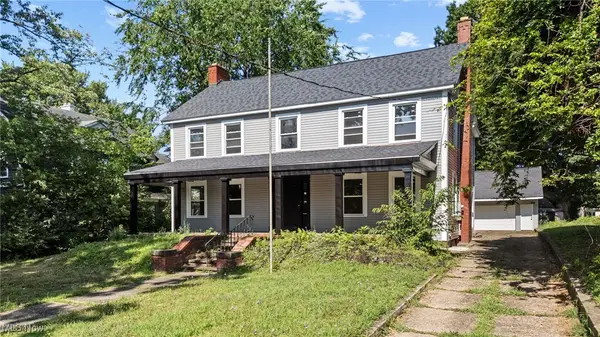 $204,900Active4 beds 3 baths2,752 sq. ft.
$204,900Active4 beds 3 baths2,752 sq. ft.1625 Market N Avenue, Canton, OH 44714
MLS# 5160499Listed by: TARTER REALTY - New
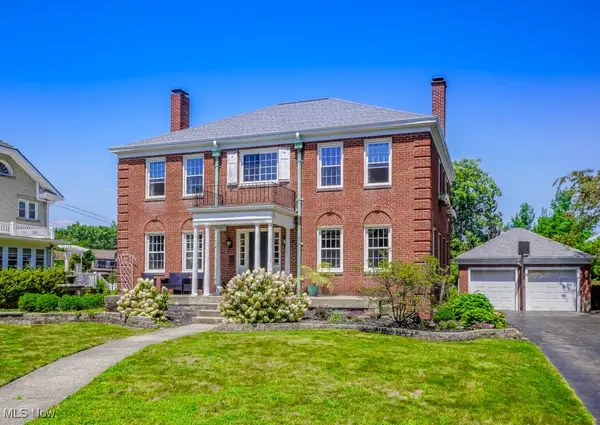 $339,900Active5 beds 3 baths3,020 sq. ft.
$339,900Active5 beds 3 baths3,020 sq. ft.253 23rd Nw Street, Canton, OH 44709
MLS# 5160678Listed by: KELLER WILLIAMS LEGACY GROUP REALTY - Open Sun, 1 to 3pmNew
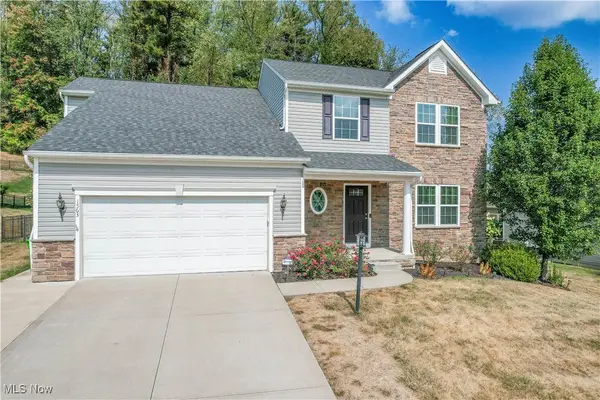 $429,900Active5 beds 4 baths3,552 sq. ft.
$429,900Active5 beds 4 baths3,552 sq. ft.1563 Bellview Ne Street, Canton, OH 44721
MLS# 5160579Listed by: KELLER WILLIAMS LEGACY GROUP REALTY - New
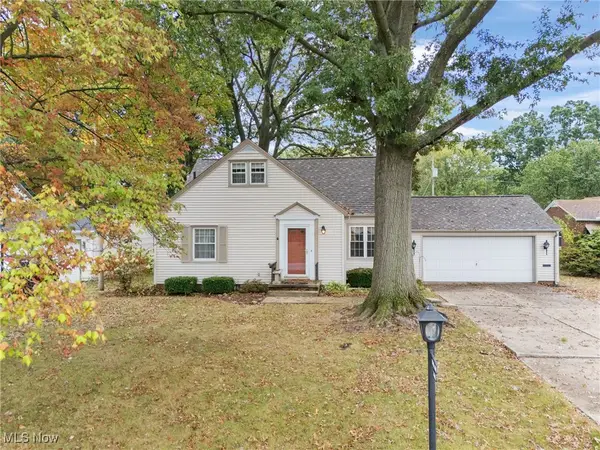 $249,900Active3 beds 2 baths
$249,900Active3 beds 2 baths2818 Marlin Nw Avenue, Canton, OH 44708
MLS# 5160617Listed by: KELLER WILLIAMS LEGACY GROUP REALTY - New
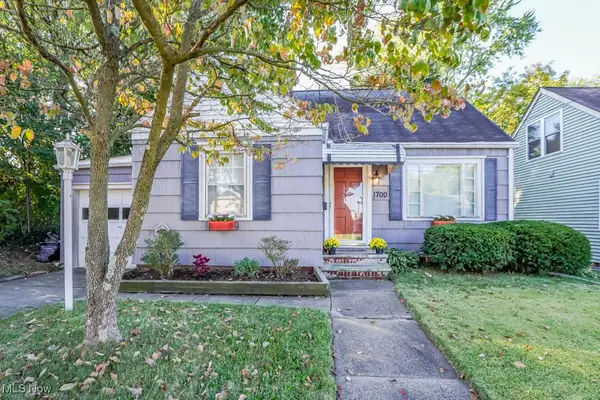 $129,900Active3 beds 1 baths1,073 sq. ft.
$129,900Active3 beds 1 baths1,073 sq. ft.1700 32nd Nw Street, Canton, OH 44709
MLS# 5160146Listed by: KELLER WILLIAMS LEGACY GROUP REALTY - New
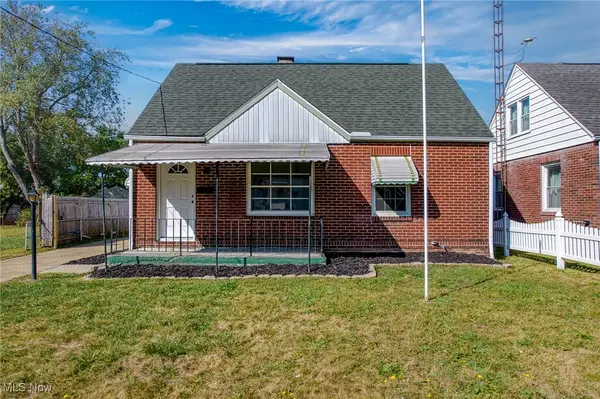 $130,000Active3 beds 1 baths1,080 sq. ft.
$130,000Active3 beds 1 baths1,080 sq. ft.2827 Daleford Ne Avenue, Canton, OH 44705
MLS# 5160298Listed by: EXP REALTY, LLC. - New
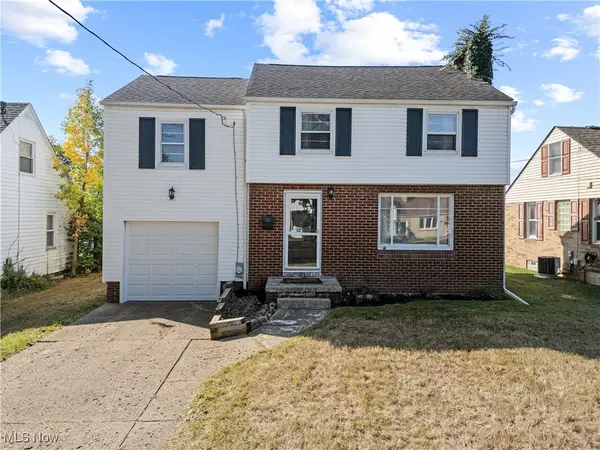 $179,900Active3 beds 1 baths
$179,900Active3 beds 1 baths3222 25th Nw Street, Canton, OH 44708
MLS# 5158059Listed by: KELLER WILLIAMS LEGACY GROUP REALTY - New
 $199,000Active4 beds 2 baths2,012 sq. ft.
$199,000Active4 beds 2 baths2,012 sq. ft.1812 Frazer Nw Avenue, Canton, OH 44709
MLS# 5160374Listed by: EXP REALTY, LLC.
