7099 Fenwick Ne Avenue, Canton, OH 44721
Local realty services provided by:Better Homes and Gardens Real Estate Central
Listed by: nick rock
Office: keller williams legacy group realty
MLS#:5170544
Source:OH_NORMLS
Price summary
- Price:$449,900
- Price per sq. ft.:$119.43
- Monthly HOA dues:$8.33
About this home
Welcome to 7099 Fenwick Avenue NE, a beautifully maintained home that blends contemporary styling with thoughtful updates and comfortable living spaces. From the moment you arrive, you will appreciate the care and attention that has gone into keeping this home in excellent condition. The inviting floor plan features a desirable first floor master suite, a bright and open living area, and a stunning solarium that fills the home with natural light throughout the day. The kitchen is sure to impress with granite countertops, new stainless steel appliances installed in 2025, and plenty of cabinet space for storage and meal preparation. Recent improvements include new flooring and carpet in 2025, an upgraded master bath and half bath in 2025, a new air conditioner in 2023, a hot water tank in 2017, a roof in 2007, and a furnace in 2008. The finished lower level offers even more living and entertaining space, complete with a wet bar, perfect for hosting. This home truly offers the best of both style and function, providing modern amenities with timeless appeal. Every detail has been carefully maintained so you can move right in and start enjoying all that this beautiful home has to offer. Located in Wellington Woods in Plain Township, this property provides comfort, convenience, and exceptional value. Schedule your private showing today and experience the warmth and charm of this updated contemporary home.
Contact an agent
Home facts
- Year built:1995
- Listing ID #:5170544
- Added:6 day(s) ago
- Updated:November 14, 2025 at 03:15 PM
Rooms and interior
- Bedrooms:4
- Total bathrooms:3
- Full bathrooms:2
- Half bathrooms:1
- Living area:3,767 sq. ft.
Heating and cooling
- Cooling:Central Air
- Heating:Forced Air, Gas
Structure and exterior
- Roof:Asphalt, Fiberglass
- Year built:1995
- Building area:3,767 sq. ft.
- Lot area:0.45 Acres
Utilities
- Water:Public
- Sewer:Public Sewer
Finances and disclosures
- Price:$449,900
- Price per sq. ft.:$119.43
- Tax amount:$4,840 (2024)
New listings near 7099 Fenwick Ne Avenue
- New
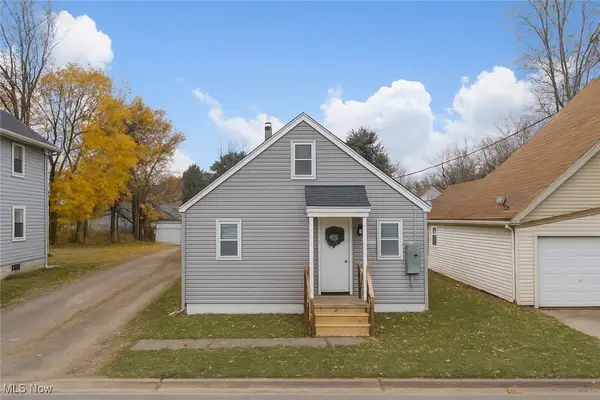 $118,000Active2 beds 1 baths924 sq. ft.
$118,000Active2 beds 1 baths924 sq. ft.2315 Maple Ne Avenue, Canton, OH 44714
MLS# 5168673Listed by: HACKENBERG REALTY GROUP - New
 $99,900Active2 beds 1 baths928 sq. ft.
$99,900Active2 beds 1 baths928 sq. ft.1210 17th Ne Street, Canton, OH 44705
MLS# 5170243Listed by: KELLER WILLIAMS LEGACY GROUP REALTY - New
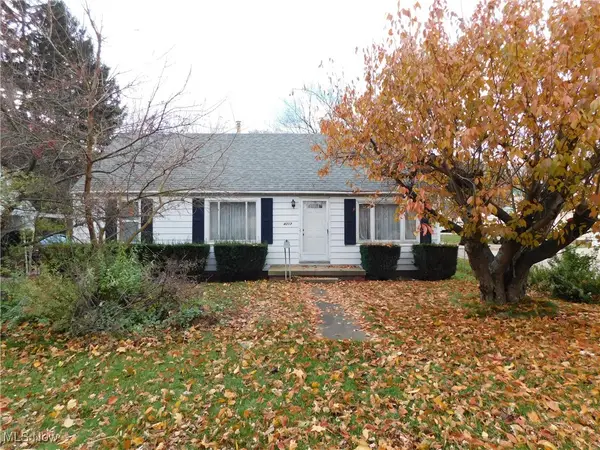 $115,000Active3 beds 2 baths1,990 sq. ft.
$115,000Active3 beds 2 baths1,990 sq. ft.4217 Harrison Nw Avenue, Canton, OH 44709
MLS# 5171688Listed by: RE/MAX CROSSROADS PROPERTIES - New
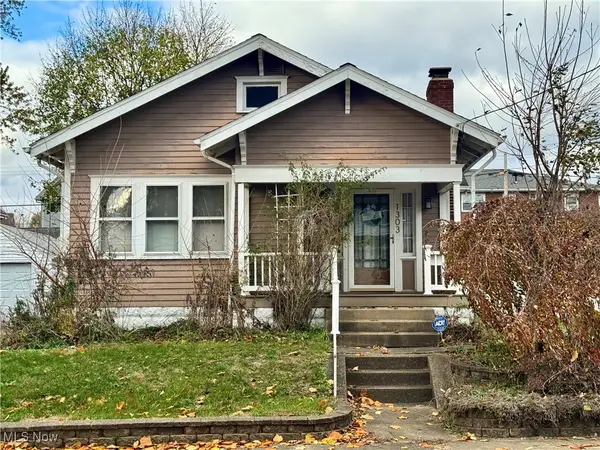 $117,000Active2 beds 1 baths
$117,000Active2 beds 1 baths1303 24th Nw Street, Canton, OH 44709
MLS# 5171870Listed by: KIKO - New
 $127,900Active3 beds 1 baths
$127,900Active3 beds 1 baths1607 18th Ne Street, Canton, OH 44705
MLS# 5171062Listed by: HIGH POINT REAL ESTATE GROUP - New
 $169,900Active3 beds 1 baths
$169,900Active3 beds 1 baths4617 Northwest 17th St., Canton, OH 44708
MLS# 5171352Listed by: EXP REALTY, LLC - Open Sun, 2 to 4pmNew
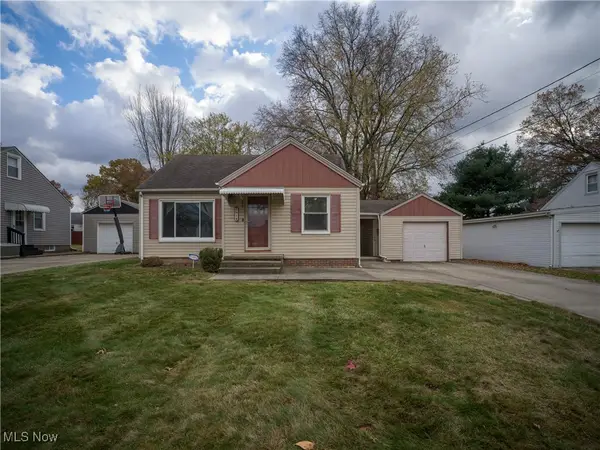 $199,900Active4 beds 2 baths1,626 sq. ft.
$199,900Active4 beds 2 baths1,626 sq. ft.2914 19th Nw Street, Canton, OH 44708
MLS# 5171837Listed by: RE/MAX INFINITY - Open Sun, 11am to 12:30pmNew
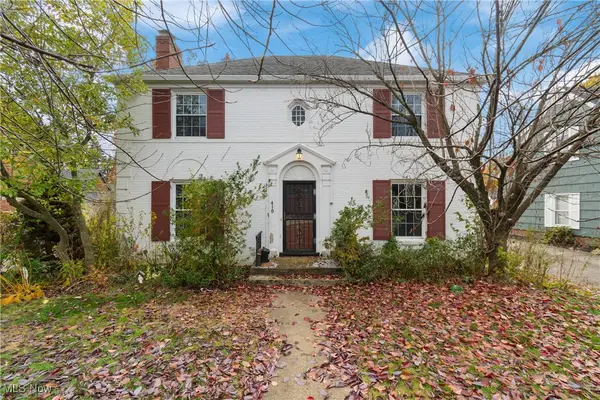 $190,000Active3 beds 2 baths
$190,000Active3 beds 2 baths410 31st Nw Street, Canton, OH 44709
MLS# 5171320Listed by: EXP REALTY, LLC. - Open Sun, 2 to 4pmNew
 $189,900Active3 beds 2 baths1,648 sq. ft.
$189,900Active3 beds 2 baths1,648 sq. ft.1624 34th Ne Street, Canton, OH 44714
MLS# 5171789Listed by: RE/MAX INFINITY - New
 $579,900Active4 beds 4 baths3,730 sq. ft.
$579,900Active4 beds 4 baths3,730 sq. ft.5017 Nobles Pond Nw Drive, Canton, OH 44718
MLS# 5169194Listed by: KELLER WILLIAMS LEGACY GROUP REALTY
