7431 Middlebranch Ne Avenue, Canton, OH 44721
Local realty services provided by:Better Homes and Gardens Real Estate Central
Listed by: gabriel p cozy
Office: kiko
MLS#:5115579
Source:OH_NORMLS
Price summary
- Price:$165,000
- Price per sq. ft.:$204.21
About this home
Attention investors, business owners, or anyone looking to turn this property back into a residential home. Opportunity presents this conversion home that has had many great updates throughout, ready to be finished to your liking. Located in Plain Township, with good curb appeal in a high traffic count area, at the corner of Applegrove and Middlebranch, having R-2 zoning. Call Plain Twp. Zoning to discuss your intended use. Home is vinyl sided, with a good front deck, and a large 4ft x 6ft sign out front for potential business exposure. Situated on approx. 8,000 sf corner lot, with a 2-car detached garage offering potential for additional income, as well as a nice, newly paved parking lot with 6 spaces. Home offers 808 sf of reconstructed open floor plan with one-half bath. Updates include new insulated windows and blinds, all new breaker electric with recessed adjustable LED lighting, wires for speaker system and indoor ad sign, full alarm system, central air and heating systems, and city water recently hooked in with new hot water tank. Full basement with utilities, glass block windows, utility sink, and plenty of storage. Unfinished attic, approx. 400 sf offering additional storage. Don’t miss this opportunity in a good area with many potential uses. Call the listing agent with any questions or to schedule a private showing.
Contact an agent
Home facts
- Year built:1931
- Listing ID #:5115579
- Added:300 day(s) ago
- Updated:February 10, 2026 at 08:18 AM
Rooms and interior
- Bedrooms:1
- Total bathrooms:1
- Full bathrooms:1
- Living area:808 sq. ft.
Heating and cooling
- Cooling:Central Air
- Heating:Forced Air, Gas
Structure and exterior
- Roof:Asphalt, Fiberglass
- Year built:1931
- Building area:808 sq. ft.
- Lot area:0.21 Acres
Utilities
- Water:Public
- Sewer:Private Sewer, Septic Tank
Finances and disclosures
- Price:$165,000
- Price per sq. ft.:$204.21
- Tax amount:$825 (2024)
New listings near 7431 Middlebranch Ne Avenue
- New
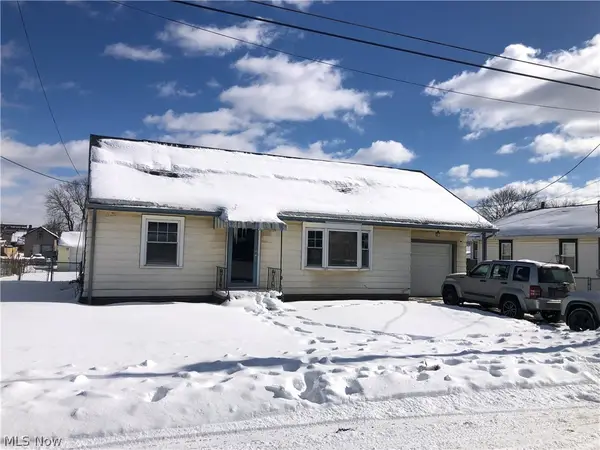 $134,900Active2 beds 1 baths1,476 sq. ft.
$134,900Active2 beds 1 baths1,476 sq. ft.1624 Tanner Sw Avenue, Canton, OH 44706
MLS# 5186151Listed by: CUTLER REAL ESTATE - New
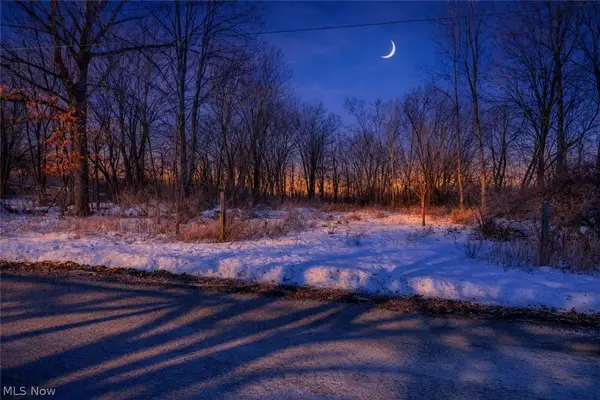 $59,900Active2.12 Acres
$59,900Active2.12 AcresVL 38th Sw Street, Canton, OH 44706
MLS# 5186318Listed by: EXP REALTY, LLC. - New
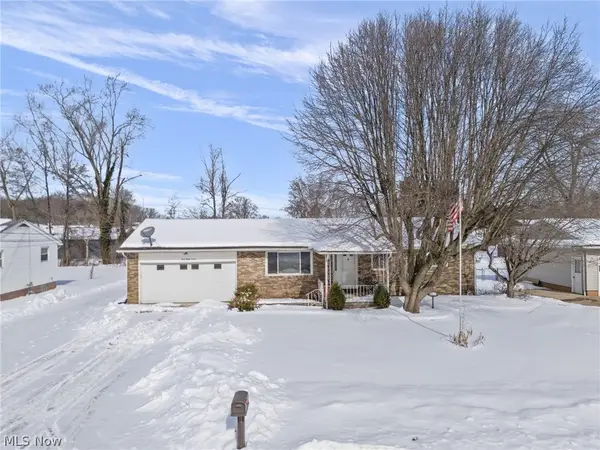 $1Active3 beds 3 baths1,777 sq. ft.
$1Active3 beds 3 baths1,777 sq. ft.337 33rd Sw Street, Canton, OH 44706
MLS# 5186315Listed by: COLDWELL BANKER SCHMIDT REALTY - Open Sat, 2 to 4pmNew
 $174,900Active3 beds 1 baths
$174,900Active3 beds 1 baths4462 20th Nw Street, Canton, OH 44708
MLS# 5186292Listed by: MCDOWELL HOMES REAL ESTATE SERVICES - New
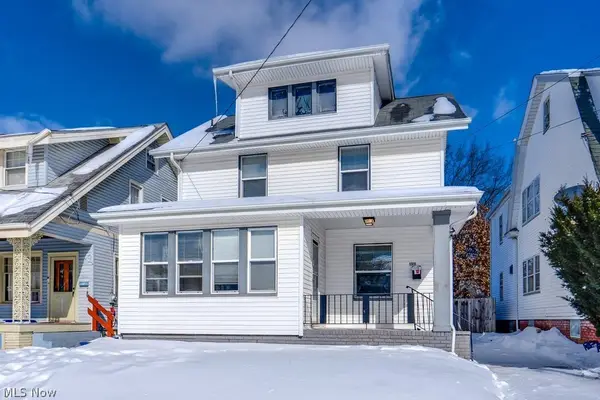 $130,000Active3 beds 1 baths
$130,000Active3 beds 1 baths1311 17th Nw Street, Canton, OH 44703
MLS# 5186312Listed by: PLUM TREE REALTY, LLC - Open Sat, 1:30 to 3pmNew
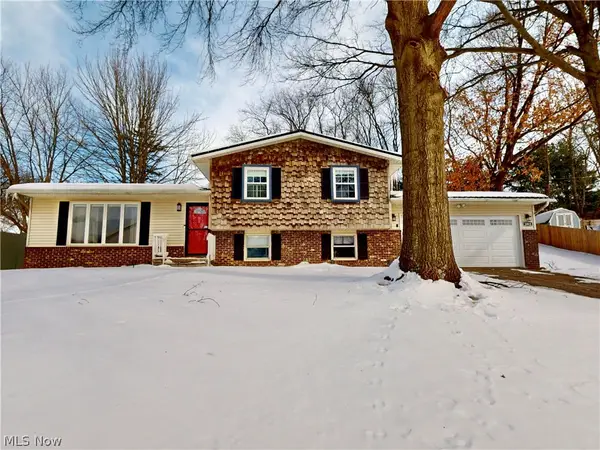 $274,900Active4 beds 2 baths1,716 sq. ft.
$274,900Active4 beds 2 baths1,716 sq. ft.1012 Netherwood Nw Avenue, Canton, OH 44708
MLS# 5186168Listed by: MCDOWELL HOMES REAL ESTATE SERVICES - Open Sun, 2 to 3pmNew
 $250,000Active3 beds 3 baths2,008 sq. ft.
$250,000Active3 beds 3 baths2,008 sq. ft.3985 36th Nw Street, Canton, OH 44718
MLS# 5186080Listed by: KELLER WILLIAMS LEGACY GROUP REALTY - New
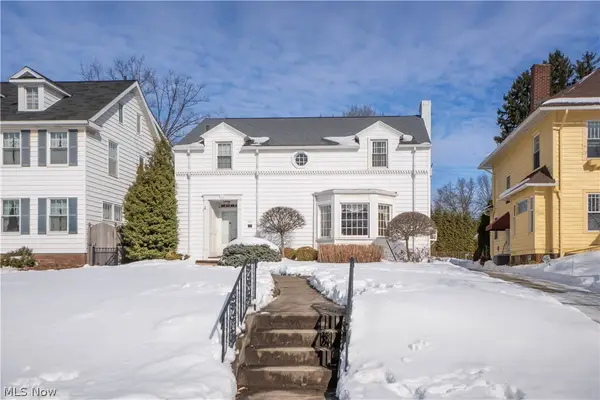 $244,900Active3 beds 3 baths2,316 sq. ft.
$244,900Active3 beds 3 baths2,316 sq. ft.321 19th Nw Street, Canton, OH 44709
MLS# 5186081Listed by: KELLER WILLIAMS LEGACY GROUP REALTY - New
 $100,000Active3 beds 1 baths1,090 sq. ft.
$100,000Active3 beds 1 baths1,090 sq. ft.2012 Endrow Ne Avenue, Canton, OH 44705
MLS# 5185990Listed by: CUTLER REAL ESTATE - New
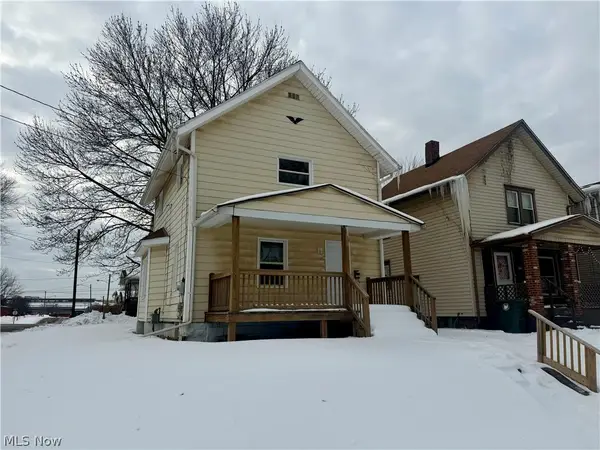 $95,000Active2 beds 1 baths960 sq. ft.
$95,000Active2 beds 1 baths960 sq. ft.1721 SW Hammond Avenue, Canton, OH 44706
MLS# 5185959Listed by: KELLER WILLIAMS GREATER METROPOLITAN

