7518 Panther Ne Avenue, Canton, OH 44721
Local realty services provided by:Better Homes and Gardens Real Estate Central
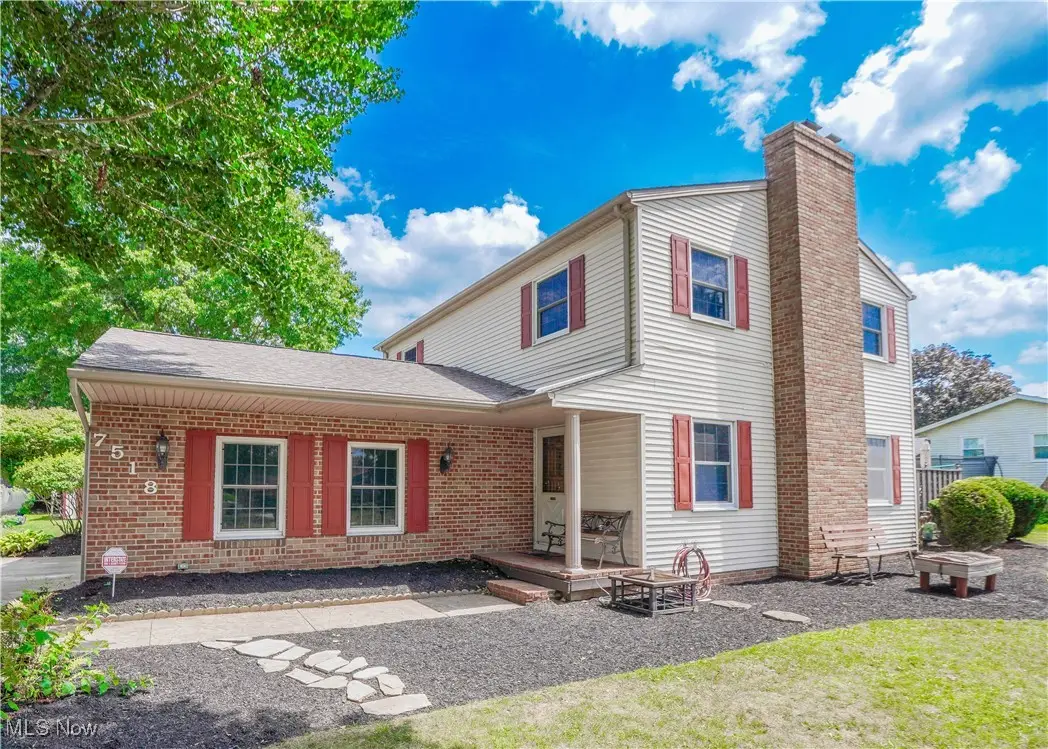
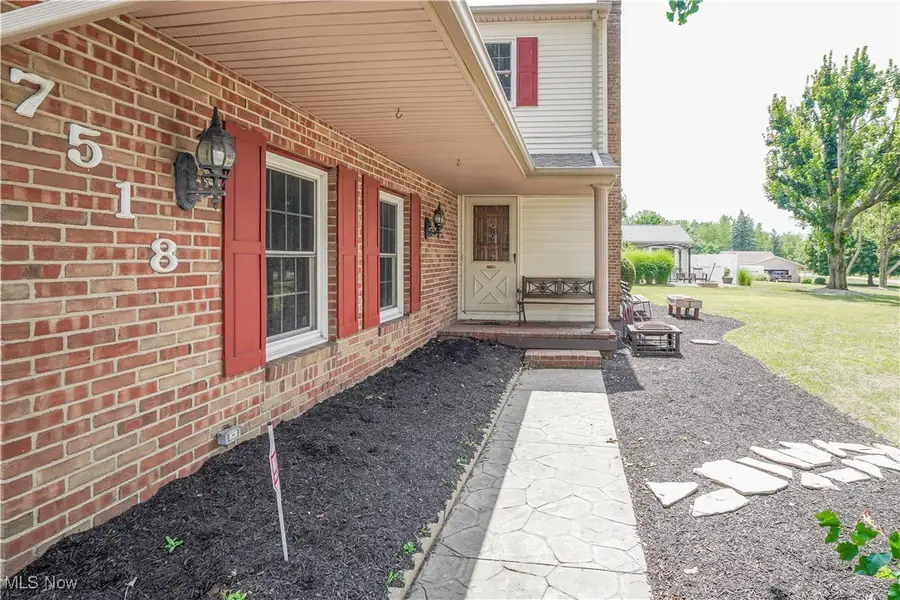
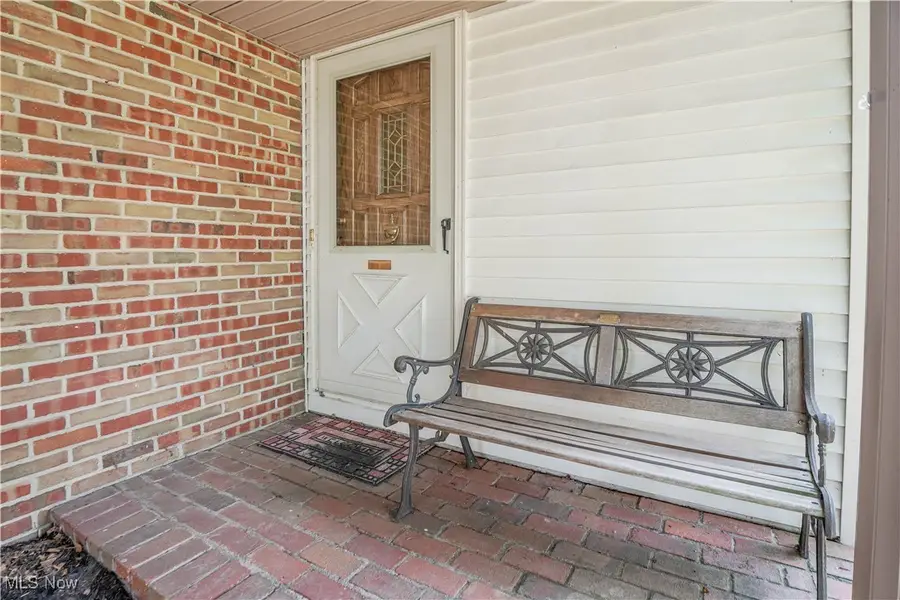
Listed by:jose medina
Office:keller williams legacy group realty
MLS#:5146278
Source:OH_NORMLS
Price summary
- Price:$299,900
- Price per sq. ft.:$133.82
About this home
You’ll feel right at home in this spacious 4 bedroom colonial tucked on a quiet dead end street in Panther Estates! It has great curb appeal with well kept landscaping, shade trees, and a welcoming front sitting area that’s perfect for chatting with neighbors. Inside, the family room has a rustic feel with a brick fireplace and plenty of space to relax. Around the corner, the light filled living room is a great place to gather, thanks to the large picture window.
New LVP flooring flows into the dining room and kitchen, where you’ll find stainless steel appliances, warm wood cabinetry, and a center island with bar seating. A guest bath is also located on the main level for convenience.
Upstairs, all four bedrooms offer nice sized closets, including the master with two double closets and a private updated full bath. The other three share a modern full bath in the hallway. The finished lower level gives you even more room to spread out with a rec room and two bonus spaces that would work well as a playroom, office, or workout area.
Out back, the tiered deck is a great spot for grilling or relaxing in the sun, while the side load two car garage and backyard shed offer plenty of extra storage. With fresh paint, all new LVP flooring, two new sump pumps, and a great location close to Diamond Park, this one’s easy to love. Call to see it today!
Contact an agent
Home facts
- Year built:1977
- Listing Id #:5146278
- Added:6 day(s) ago
- Updated:August 12, 2025 at 02:35 PM
Rooms and interior
- Bedrooms:4
- Total bathrooms:3
- Full bathrooms:2
- Half bathrooms:1
- Living area:2,241 sq. ft.
Heating and cooling
- Cooling:Central Air
- Heating:Forced Air, Gas
Structure and exterior
- Roof:Asphalt, Fiberglass
- Year built:1977
- Building area:2,241 sq. ft.
- Lot area:0.34 Acres
Utilities
- Water:Well
- Sewer:Public Sewer
Finances and disclosures
- Price:$299,900
- Price per sq. ft.:$133.82
- Tax amount:$2,896 (2024)
New listings near 7518 Panther Ne Avenue
- Open Sun, 12 to 2pmNew
 $175,000Active3 beds 2 baths1,895 sq. ft.
$175,000Active3 beds 2 baths1,895 sq. ft.1117 28th Ne Street, Canton, OH 44714
MLS# 5147994Listed by: REAL OF OHIO - New
 $350,000Active2 beds 2 baths2,604 sq. ft.
$350,000Active2 beds 2 baths2,604 sq. ft.5901 Market N Avenue, Canton, OH 44721
MLS# 5147704Listed by: KELLER WILLIAMS LEGACY GROUP REALTY - New
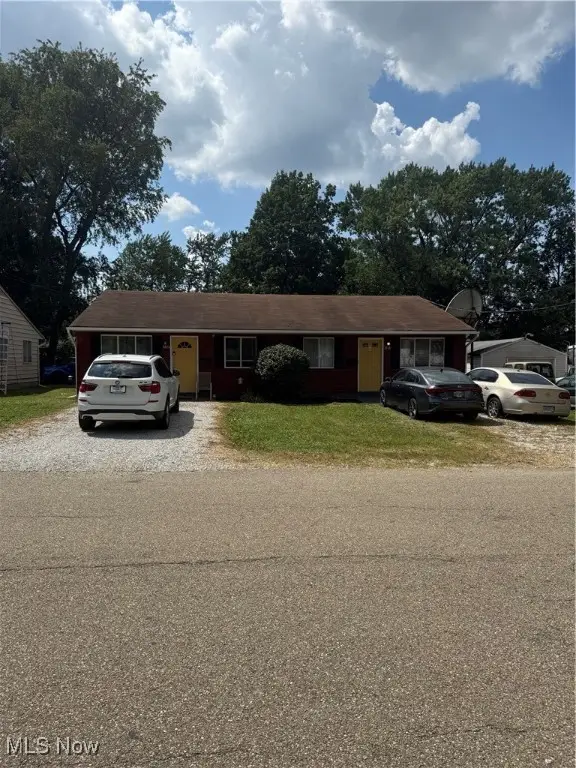 $159,900Active4 beds 2 baths1,632 sq. ft.
$159,900Active4 beds 2 baths1,632 sq. ft.3023 Bollinger Ne Avenue, Canton, OH 44705
MLS# 5148001Listed by: RE/MAX CROSSROADS PROPERTIES - Open Sun, 1 to 3pmNew
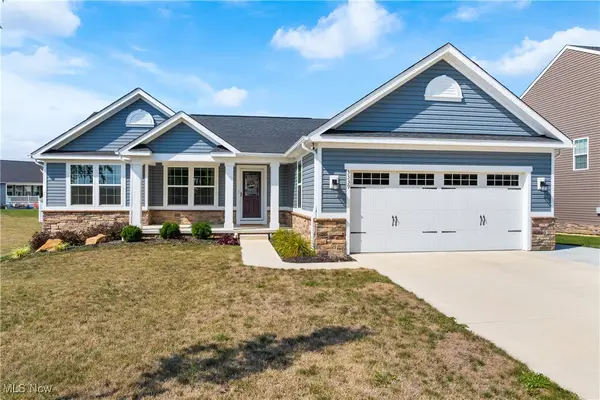 $459,900Active4 beds 3 baths2,775 sq. ft.
$459,900Active4 beds 3 baths2,775 sq. ft.3339 Boettler Ne Street, Canton, OH 44721
MLS# 5148107Listed by: KELLER WILLIAMS LEGACY GROUP REALTY - New
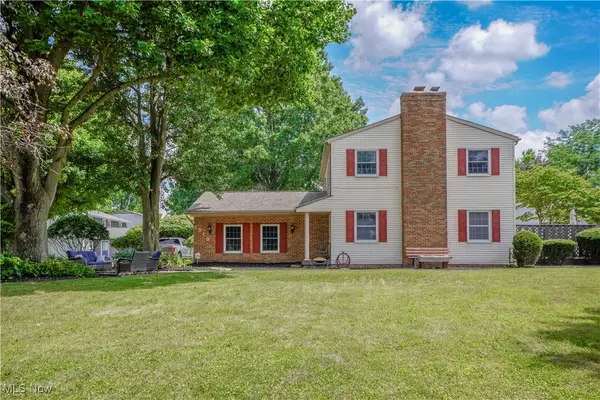 $289,900Active4 beds 3 baths2,241 sq. ft.
$289,900Active4 beds 3 baths2,241 sq. ft.7518 Panther Ne Avenue, Canton, OH 44721
MLS# 5148164Listed by: KELLER WILLIAMS LEGACY GROUP REALTY - New
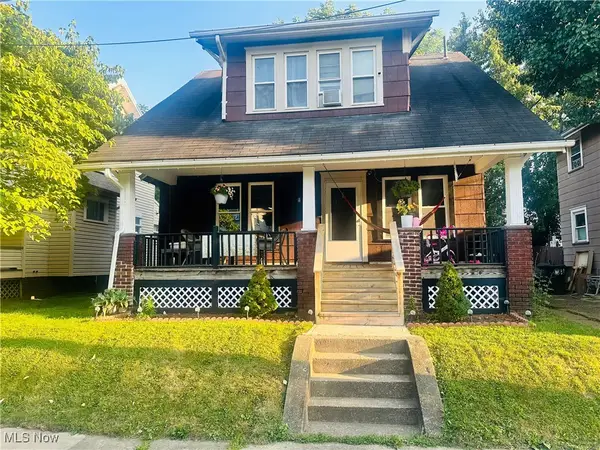 $109,900Active3 beds 1 baths1,622 sq. ft.
$109,900Active3 beds 1 baths1,622 sq. ft.2616 Crown Nw Place, Canton, OH 44708
MLS# 5148243Listed by: RE/MAX INFINITY - Open Sun, 12 to 2pmNew
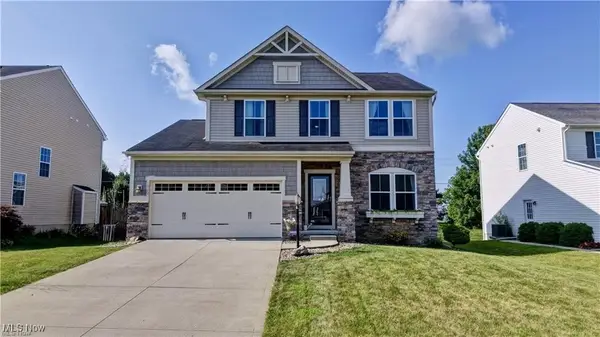 $329,900Active4 beds 3 baths2,112 sq. ft.
$329,900Active4 beds 3 baths2,112 sq. ft.1802 Secretariat Ne Street, Canton, OH 44721
MLS# 5148240Listed by: KELLER WILLIAMS CHERVENIC RLTY - New
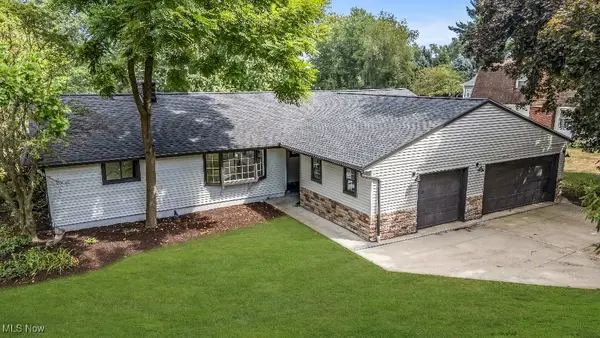 $659,900Active3 beds 3 baths
$659,900Active3 beds 3 baths5550 West Nw Boulevard, Canton, OH 44718
MLS# 5148226Listed by: LISTWITHFREEDOM.COM INC. - New
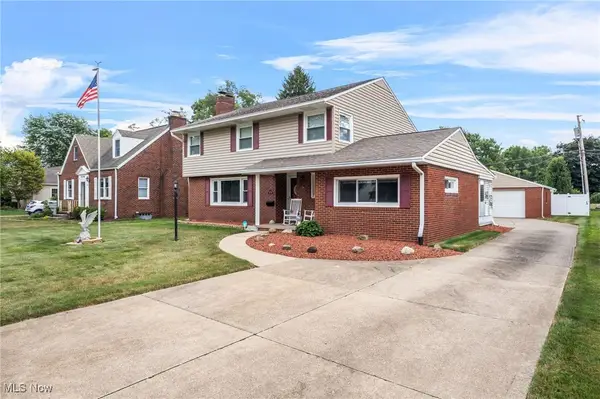 $249,900Active3 beds 3 baths2,603 sq. ft.
$249,900Active3 beds 3 baths2,603 sq. ft.4352 22nd Nw Street, Canton, OH 44708
MLS# 5145712Listed by: HIGH POINT REAL ESTATE GROUP - New
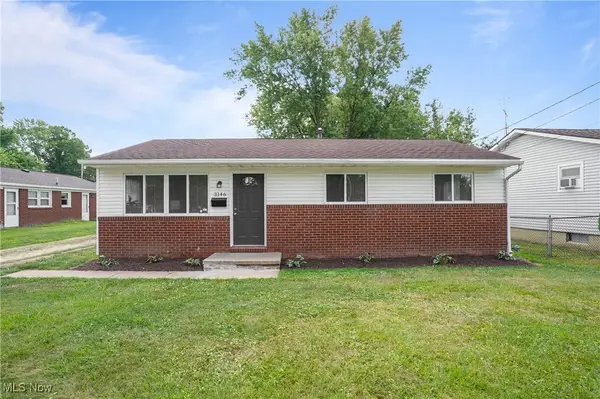 $139,900Active3 beds 1 baths912 sq. ft.
$139,900Active3 beds 1 baths912 sq. ft.3146 33rd Ne Street, Canton, OH 44705
MLS# 5147685Listed by: KELLER WILLIAMS CHERVENIC RLTY
