900 53rd Sw Street, Canton, OH 44706
Local realty services provided by:Better Homes and Gardens Real Estate Central
Listed by: jose medina
Office: keller williams legacy group realty
MLS#:5158263
Source:OH_NORMLS
Price summary
- Price:$825,000
- Price per sq. ft.:$150.66
About this home
Set back on nearly 13 wooded acres, this custom built home delivers the privacy and space you’ve been looking for! A long drive leads to a beautiful retreat where quality craftsmanship is easy to see, with room for both everyday living and entertaining.
The living room centers around a fireplace and opens to the eat in kitchen with granite countertops, tile backsplash, stainless steel appliances, and Schrock cabinetry plus plenty of dining space. Just off the main living area, a library with built in bookcases and hardwood floors creates a quiet spot to read or work. Down the hall, three bedrooms and two full baths include the master suite with a sitting room, large walk in closet, and a private bath with separate vanities, a garden tub, and step in shower. The secondary bedrooms share a Jack and Jill bath with twin vanities. A main floor laundry with washer and dryer included, along with a guest bath, add even more convenience.
Upstairs, a recently finished space gives you the option of a fourth bedroom or bonus room with its own full bath. The walk out lower level expands your living area with a spacious rec room, home gym, workshop, and another full bath, all set on a 13 course basement.
Extra highlights include 8' doors throughout, a heated 3 car attached garage, 400 amp electrical service, and a back up generator.
The space to entertain continues outside with a paver patio, gazebo, fire pit, new swing set, and shed for storage. A negotiable hot tub and detached garage add to the appeal, making this private retreat one you won’t want to miss. Schedule your showing to see all this home has to offer today!
Contact an agent
Home facts
- Year built:2005
- Listing ID #:5158263
- Added:49 day(s) ago
- Updated:November 21, 2025 at 08:19 AM
Rooms and interior
- Bedrooms:4
- Total bathrooms:5
- Full bathrooms:4
- Half bathrooms:1
- Living area:5,476 sq. ft.
Heating and cooling
- Cooling:Central Air
- Heating:Electric, Heat Pump
Structure and exterior
- Roof:Asphalt, Fiberglass
- Year built:2005
- Building area:5,476 sq. ft.
- Lot area:12.84 Acres
Utilities
- Water:Well
- Sewer:Septic Tank
Finances and disclosures
- Price:$825,000
- Price per sq. ft.:$150.66
- Tax amount:$9,368 (2024)
New listings near 900 53rd Sw Street
- New
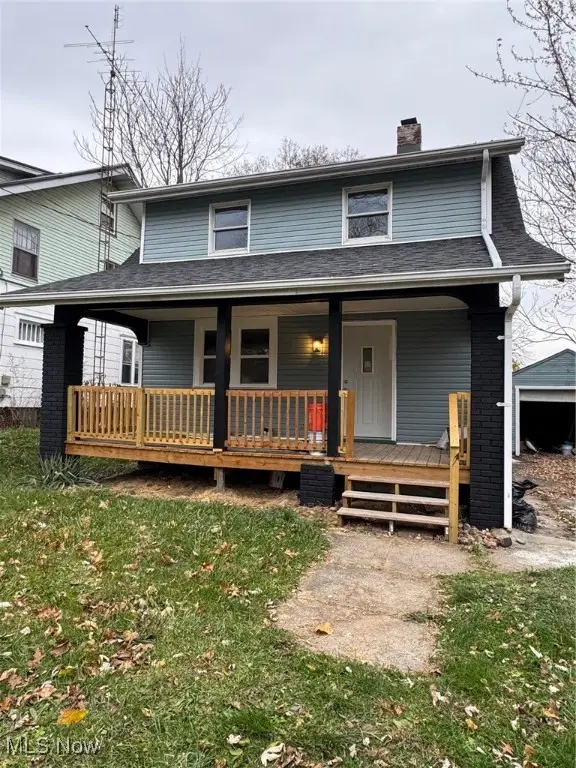 $119,900Active2 beds 2 baths1,028 sq. ft.
$119,900Active2 beds 2 baths1,028 sq. ft.2711 Blair Sw Place, Canton, OH 44710
MLS# 5171484Listed by: TARTER REALTY - New
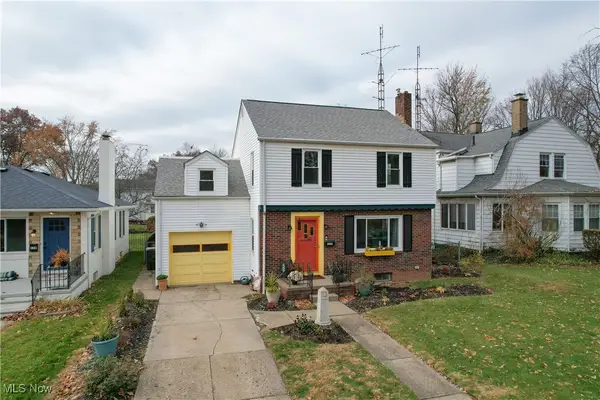 $229,900Active4 beds 2 baths1,980 sq. ft.
$229,900Active4 beds 2 baths1,980 sq. ft.123 Linwood Nw Avenue, Canton, OH 44708
MLS# 5171833Listed by: KELLER WILLIAMS CHERVENIC RLTY - New
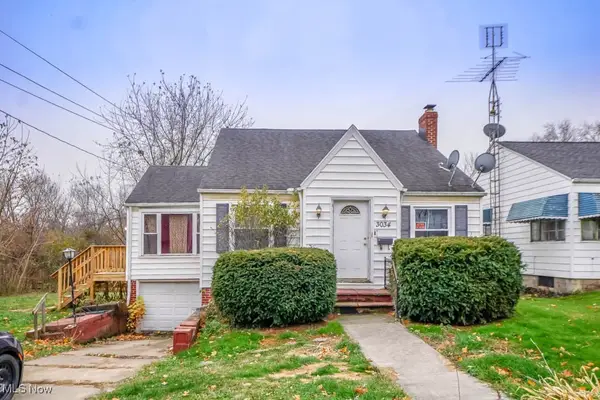 $114,900Active3 beds 1 baths1,724 sq. ft.
$114,900Active3 beds 1 baths1,724 sq. ft.3034 12th Nw Street, Canton, OH 44708
MLS# 5173059Listed by: KELLER WILLIAMS LEGACY GROUP REALTY - New
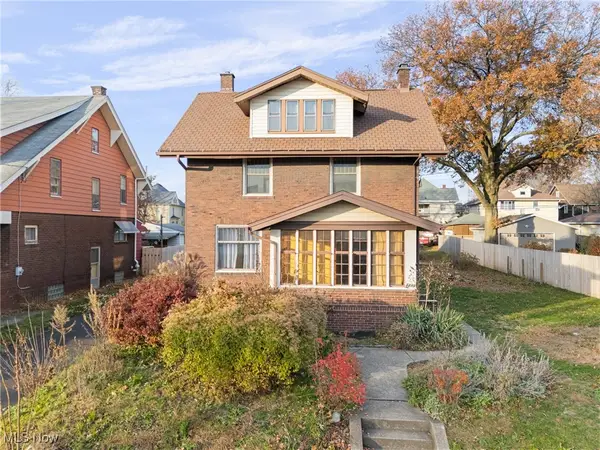 $125,000Active3 beds 1 baths1,650 sq. ft.
$125,000Active3 beds 1 baths1,650 sq. ft.1117 17th Nw Street, Canton, OH 44703
MLS# 5173328Listed by: HACKENBERG REALTY GROUP - New
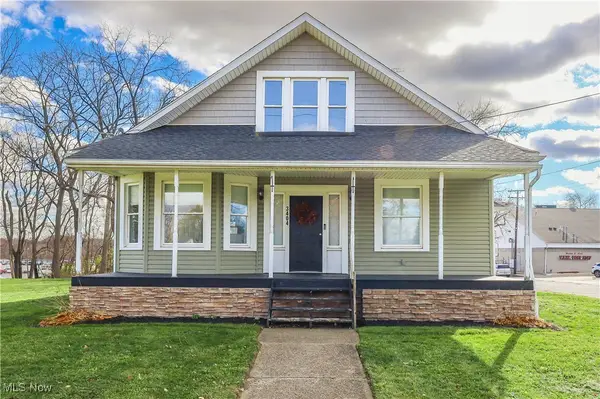 $230,000Active5 beds 3 baths2,484 sq. ft.
$230,000Active5 beds 3 baths2,484 sq. ft.3404 Mahoning Ne Road, Canton, OH 44705
MLS# 5173359Listed by: KAUFMAN REALTY & AUCTION, LLC. - New
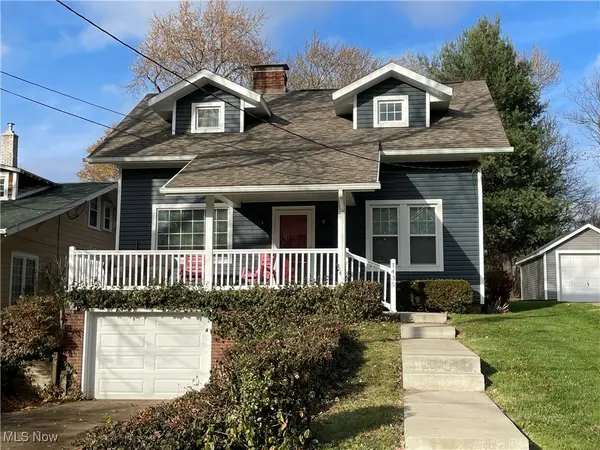 $169,900Active3 beds 2 baths1,165 sq. ft.
$169,900Active3 beds 2 baths1,165 sq. ft.1435 35th Nw Street, Canton, OH 44709
MLS# 5173445Listed by: CUTLER REAL ESTATE - New
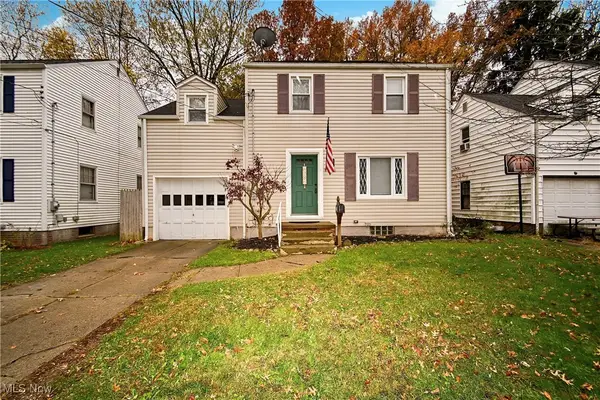 $169,900Active3 beds 1 baths1,332 sq. ft.
$169,900Active3 beds 1 baths1,332 sq. ft.1910 37th Nw Street, Canton, OH 44709
MLS# 5172940Listed by: HAYES REALTY - New
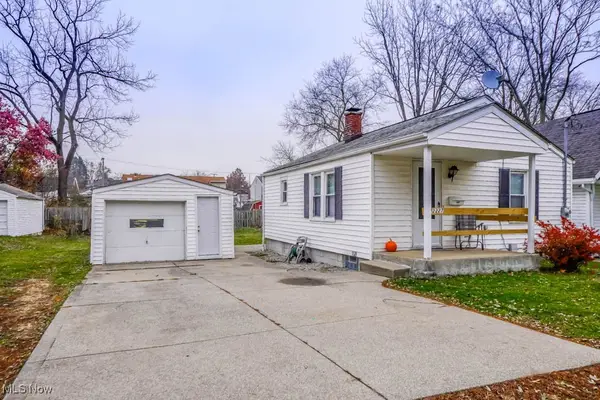 $134,900Active2 beds 1 baths572 sq. ft.
$134,900Active2 beds 1 baths572 sq. ft.2227 43rd Nw Street, Canton, OH 44709
MLS# 5173162Listed by: KELLER WILLIAMS LEGACY GROUP REALTY - New
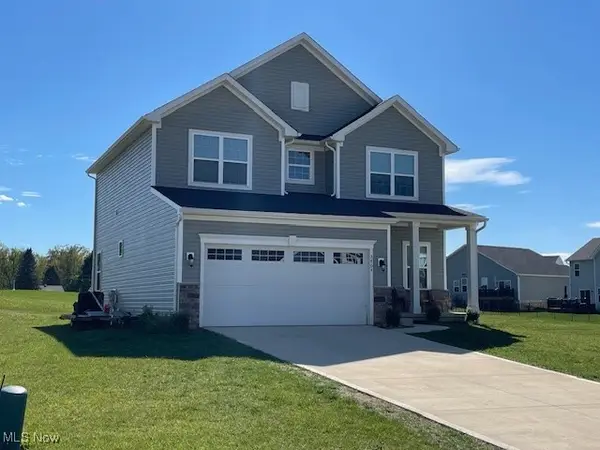 $349,000Active4 beds 3 baths1,836 sq. ft.
$349,000Active4 beds 3 baths1,836 sq. ft.3404 Wicker Ne Street, Canton, OH 44721
MLS# 5173402Listed by: KELLER WILLIAMS LEGACY GROUP REALTY - New
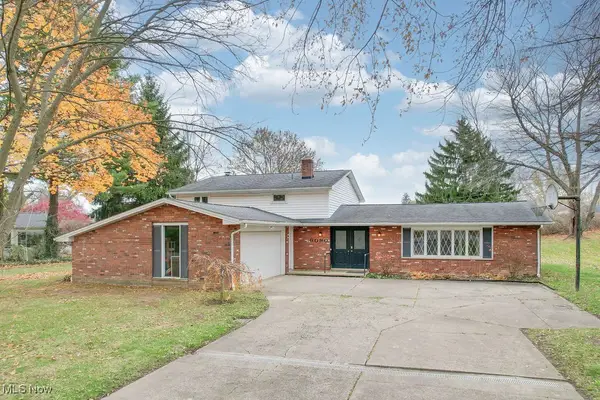 $294,900Active3 beds 3 baths1,997 sq. ft.
$294,900Active3 beds 3 baths1,997 sq. ft.6090 Wiclif Ne Street, Canton, OH 44721
MLS# 5171241Listed by: RE/MAX TRENDS REALTY
