915 49th Nw Street, Canton, OH 44709
Local realty services provided by:Better Homes and Gardens Real Estate Central
Listed by:melissa a hackenberg
Office:hackenberg realty group
MLS#:5140126
Source:OH_NORMLS
Price summary
- Price:$282,900
- Price per sq. ft.:$122.36
About this home
Welcome to 915 49th St NW in Plain Township — a stylish colonial bursting with personality, space to spread out, and smart updates that make life a breeze. Step inside and you’re greeted by soaring vaulted ceilings, sunshine streaming through skylights, and a sleek electric fireplace that sets the perfect cozy vibe in the new great room. Fresh flooring keeps things bright and modern, while charming original details add character that’s anything but ordinary. The kitchen is bright and inviting, featuring newer appliances, a cozy eat-in nook perfect for lazy mornings. The separate dining area is ready for everything from quick takeout dinners to festive feasts. A main floor half bath adds a little extra convenience to your day-to-day. Upstairs, you’ll find four spacious bedrooms and a full bath—plenty of room for guests, or a home office. Need storage? You’re covered with plenty of closet space, an unfinished side of the basement, a handy shed out back, and a spacious 2-car attached garage for even more room. Outside, you’ll find a patio perfect for relaxing or grilling, plus a basketball court with a hoop—ready for you to shoot your shot whenever the mood strikes. Big updates include furnace (2023), hot water tank (2023), AC (2025), water softener (2024), flooring (2025) most kitchen appliances (2023) and more! With style, space, and those special touches that make a house feel like home, this one’s ready to welcome you. Come see for yourself — you might just fall in love at first sight!
Contact an agent
Home facts
- Year built:1966
- Listing ID #:5140126
- Added:73 day(s) ago
- Updated:September 30, 2025 at 07:30 AM
Rooms and interior
- Bedrooms:4
- Total bathrooms:2
- Full bathrooms:1
- Half bathrooms:1
- Living area:2,312 sq. ft.
Heating and cooling
- Cooling:Central Air
- Heating:Forced Air, Gas
Structure and exterior
- Roof:Asphalt, Fiberglass
- Year built:1966
- Building area:2,312 sq. ft.
- Lot area:0.32 Acres
Utilities
- Water:Public
- Sewer:Public Sewer
Finances and disclosures
- Price:$282,900
- Price per sq. ft.:$122.36
- Tax amount:$3,014 (2024)
New listings near 915 49th Nw Street
- New
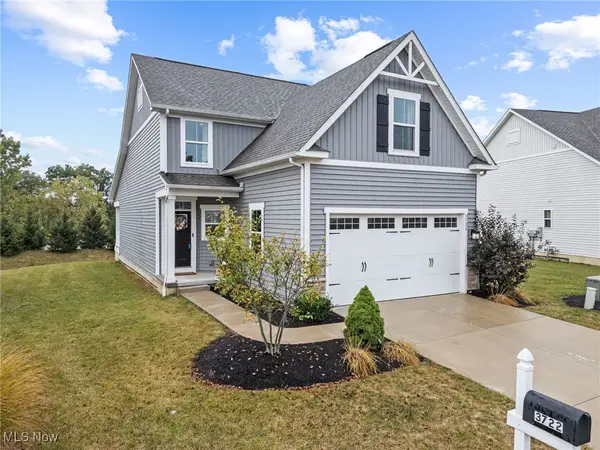 $399,000Active3 beds 4 baths1,982 sq. ft.
$399,000Active3 beds 4 baths1,982 sq. ft.3722 Old Hickory Avenue #3A, Canton, OH 44718
MLS# 5159317Listed by: DEHOFF REALTORS - New
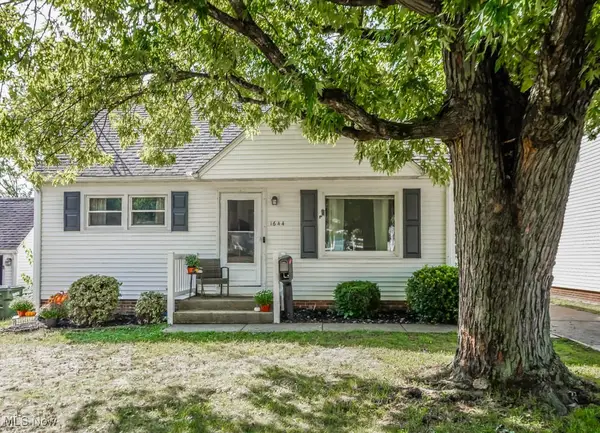 $165,000Active4 beds 2 baths1,772 sq. ft.
$165,000Active4 beds 2 baths1,772 sq. ft.1644 33rd Ne Street, Canton, OH 44714
MLS# 5159905Listed by: KELLER WILLIAMS LEGACY GROUP REALTY - New
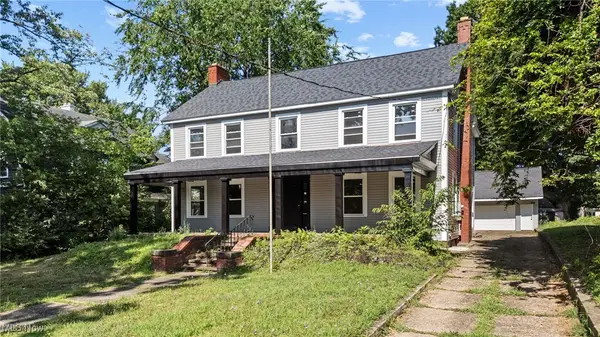 $204,900Active4 beds 3 baths2,752 sq. ft.
$204,900Active4 beds 3 baths2,752 sq. ft.1625 Market N Avenue, Canton, OH 44714
MLS# 5160499Listed by: TARTER REALTY - New
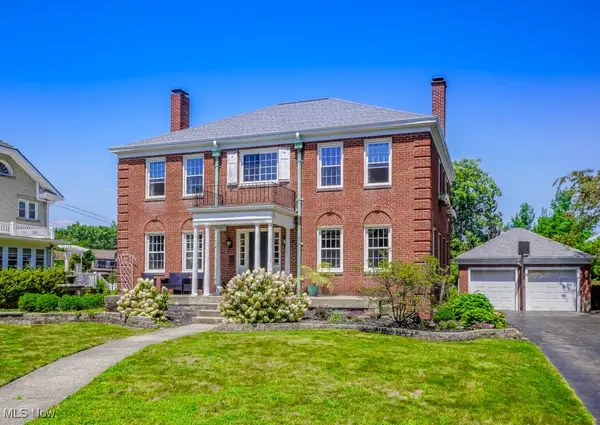 $339,900Active5 beds 3 baths3,020 sq. ft.
$339,900Active5 beds 3 baths3,020 sq. ft.253 23rd Nw Street, Canton, OH 44709
MLS# 5160678Listed by: KELLER WILLIAMS LEGACY GROUP REALTY - Open Sun, 1 to 3pmNew
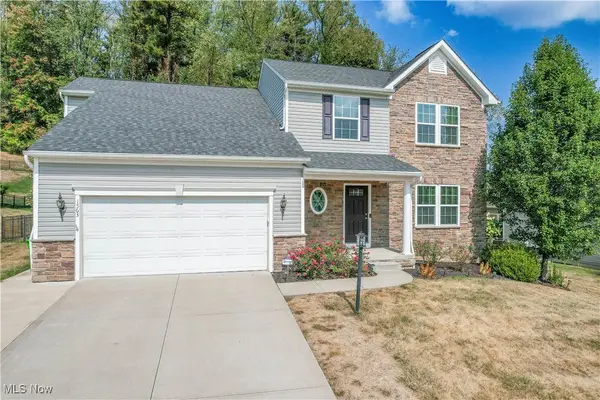 $429,900Active5 beds 4 baths3,552 sq. ft.
$429,900Active5 beds 4 baths3,552 sq. ft.1563 Bellview Ne Street, Canton, OH 44721
MLS# 5160579Listed by: KELLER WILLIAMS LEGACY GROUP REALTY - New
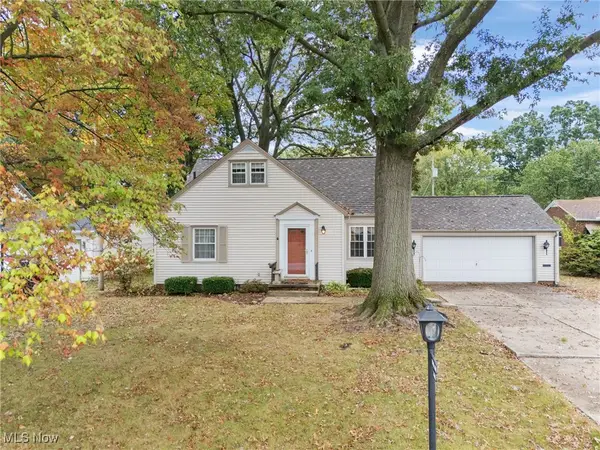 $249,900Active3 beds 2 baths
$249,900Active3 beds 2 baths2818 Marlin Nw Avenue, Canton, OH 44708
MLS# 5160617Listed by: KELLER WILLIAMS LEGACY GROUP REALTY - New
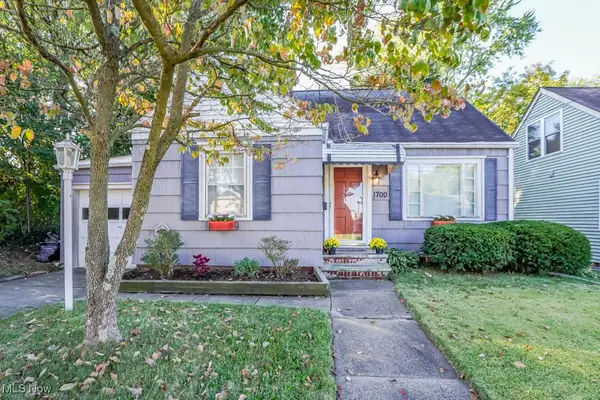 $129,900Active3 beds 1 baths1,073 sq. ft.
$129,900Active3 beds 1 baths1,073 sq. ft.1700 32nd Nw Street, Canton, OH 44709
MLS# 5160146Listed by: KELLER WILLIAMS LEGACY GROUP REALTY - New
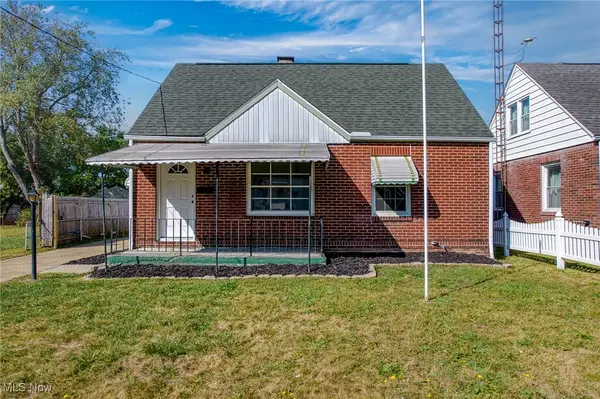 $130,000Active3 beds 1 baths1,080 sq. ft.
$130,000Active3 beds 1 baths1,080 sq. ft.2827 Daleford Ne Avenue, Canton, OH 44705
MLS# 5160298Listed by: EXP REALTY, LLC. - New
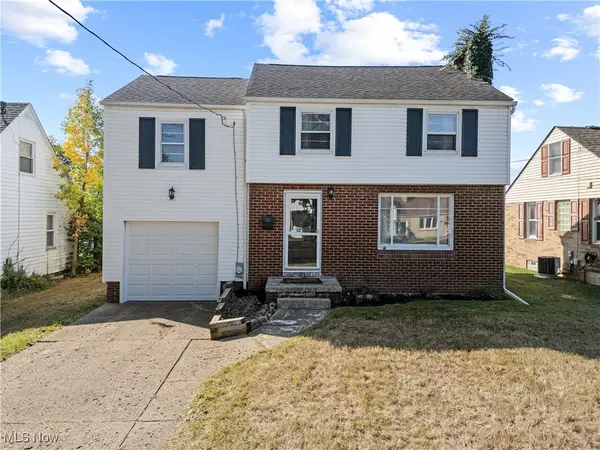 $179,900Active3 beds 1 baths
$179,900Active3 beds 1 baths3222 25th Nw Street, Canton, OH 44708
MLS# 5158059Listed by: KELLER WILLIAMS LEGACY GROUP REALTY - New
 $199,000Active4 beds 2 baths2,012 sq. ft.
$199,000Active4 beds 2 baths2,012 sq. ft.1812 Frazer Nw Avenue, Canton, OH 44709
MLS# 5160374Listed by: EXP REALTY, LLC.
