3145 Steubenville Se Road, Carrollton, OH 44615
Local realty services provided by:Better Homes and Gardens Real Estate Central
Listed by: jay stoneman
Office: cedar one realty
MLS#:5146674
Source:OH_NORMLS
Price summary
- Price:$399,000
- Price per sq. ft.:$153.94
About this home
This home is the perfect blend of class and comfort. Located on the corner of Steubenville Rd. and Autumn Rd., the nicely landscaped two acre lot with frontage on both roads gives you some room to spread out and add more outbuildings if desired. From the concrete driveway, a walkway takes you through the front yard to the entry. Inside, a large living room with a nice brick fireplace provides a lot of room to entertain. French doors open from the living room to a beautiful screened porch with vaulted ceilings, which then opens onto a fenced-in patio featuring an in-ground pool. A pool house finishes the outdoor living space. The rest of the acreage contains a nice mix of trees and open land, making the property feel private even though it is right on a main road. There is an outdoor shed for extra storage as well. Back inside, the beautiful kitchen finished with cherry cabinets is located off of the living room and is the central heart of the house. The appliances, which are all high end, will stay for the next owner. Many other details really make this a luxurious kitchen. The dining room is conveniently located right off of the kitchen. Also branching off from the kitchen is a laundry/mud room with a new farmhouse sink and lots of storage as well as the entrance to the attached two car garage and the stairway to the partially finished basement. A hallway leaving the kitchen in the opposite direction takes you to a nicely updated full bath, two large bedrooms, and the main bedroom at the end of the hall. This room has plenty of space, a beautifully finished ensuite bath with a double vanity, and another set of French doors opening onto the patio. The current owners previously used this area for a hot tub right off of the bedroom.
This house has been thoughtfully designed, beautifully updated, and meticulously maintained. It is spacious and allows one floor living. Call today to see all that it has to offer!
Contact an agent
Home facts
- Year built:1963
- Listing ID #:5146674
- Added:195 day(s) ago
- Updated:February 20, 2026 at 08:19 AM
Rooms and interior
- Bedrooms:3
- Total bathrooms:3
- Full bathrooms:3
- Living area:2,592 sq. ft.
Heating and cooling
- Cooling:Central Air
- Heating:Electric, Heat Pump
Structure and exterior
- Roof:Asphalt, Shingle
- Year built:1963
- Building area:2,592 sq. ft.
- Lot area:1.88 Acres
Utilities
- Water:Well
- Sewer:Septic Tank
Finances and disclosures
- Price:$399,000
- Price per sq. ft.:$153.94
- Tax amount:$2,139 (2024)
New listings near 3145 Steubenville Se Road
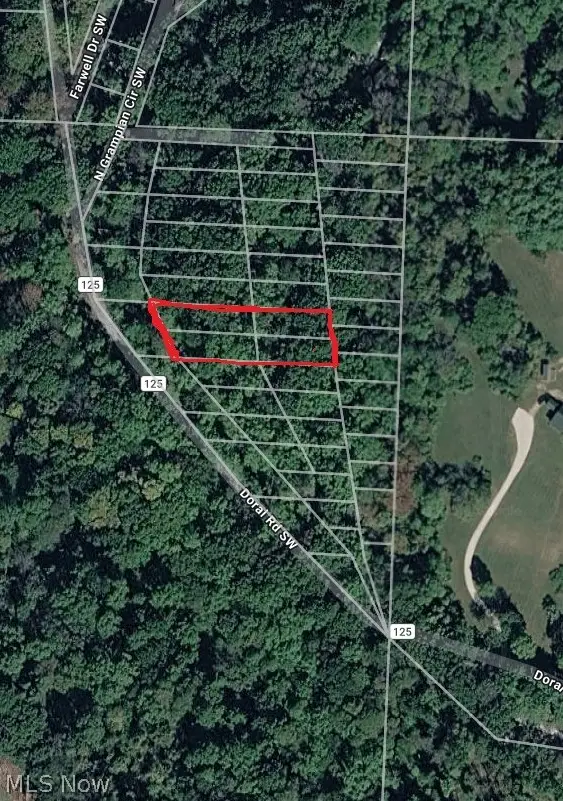 $13,500Pending0.45 Acres
$13,500Pending0.45 Acres5025 Fox Sw Drive, Carrollton, OH 44615
MLS# 5187610Listed by: CUTLER REAL ESTATE- New
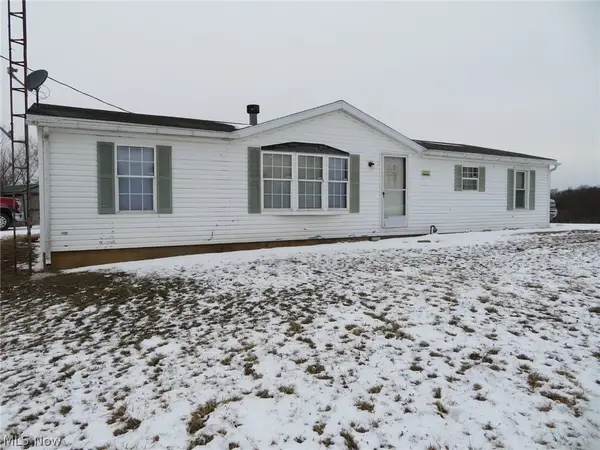 $259,900Active3 beds 2 baths
$259,900Active3 beds 2 baths4135 Avon Ne Road, Carrollton, OH 44615
MLS# 5187149Listed by: WESCO REALTY - New
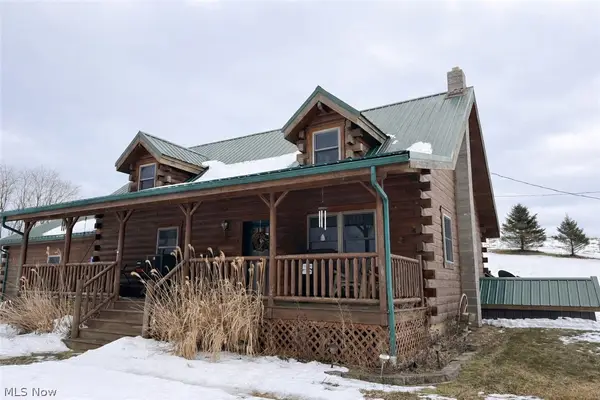 $450,000Active4 beds 3 baths2,808 sq. ft.
$450,000Active4 beds 3 baths2,808 sq. ft.5080 Germano Se Road, Carrollton, OH 44615
MLS# 5186874Listed by: CEDAR ONE REALTY 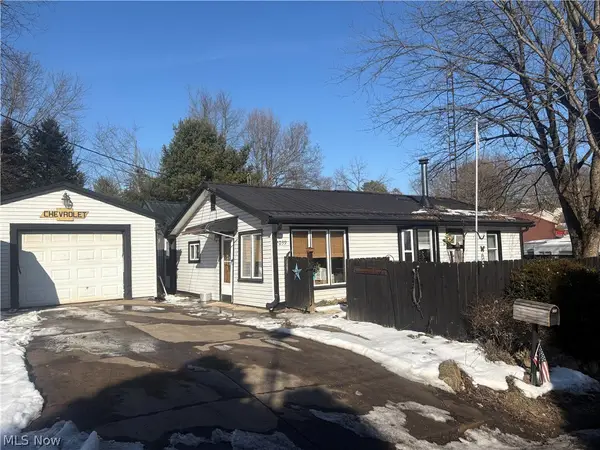 $125,000Pending3 beds 1 baths770 sq. ft.
$125,000Pending3 beds 1 baths770 sq. ft.2039 Vesper Sw Road, Carrollton, OH 44615
MLS# 5183379Listed by: KELLER WILLIAMS LEGACY GROUP REALTY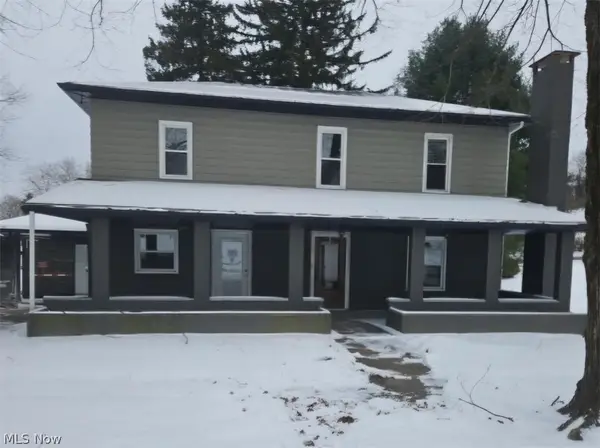 $161,060Active4 beds 2 baths2,625 sq. ft.
$161,060Active4 beds 2 baths2,625 sq. ft.3490 Steubenville Se Road, Carrollton, OH 44615
MLS# 5185078Listed by: GEM REAL ESTATE ASSOC., INC.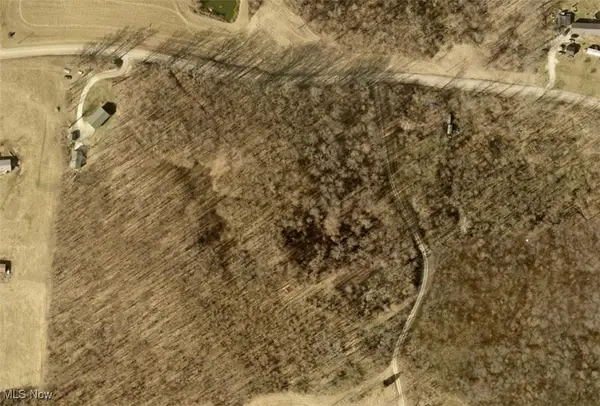 $40,000Pending5.9 Acres
$40,000Pending5.9 AcresAvon Road, Carrollton, OH 44615
MLS# 5184747Listed by: HARVEY GOODMAN, REALTOR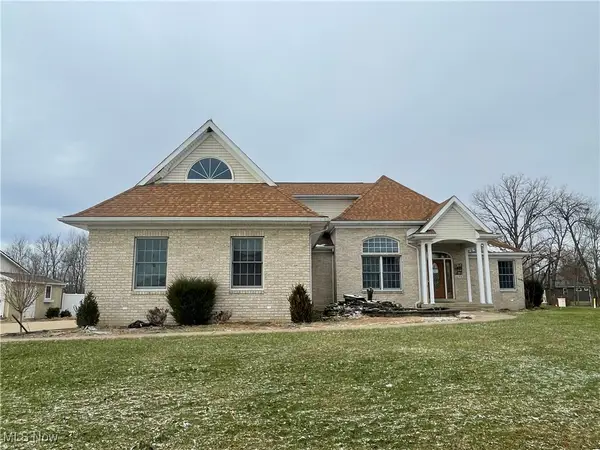 $300,000Active4 beds 4 baths4,532 sq. ft.
$300,000Active4 beds 4 baths4,532 sq. ft.1193 Edgewood Nw Circle, Carrollton, OH 44615
MLS# 5183514Listed by: RE/MAX EDGE REALTY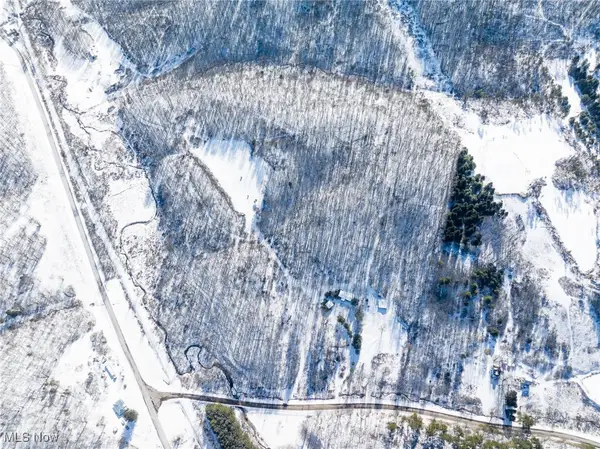 $499,120Active62.38 Acres
$499,120Active62.38 AcresNE Avon Road, Carrollton, OH 44615
MLS# 5183018Listed by: KAUFMAN REALTY & AUCTION, LLC $189,900Pending3 beds 2 baths1,766 sq. ft.
$189,900Pending3 beds 2 baths1,766 sq. ft.24 4th Se Street, Carrollton, OH 44615
MLS# 5181685Listed by: NEWELL REALTY & AUCTIONS, LLC $35,000Active0.18 Acres
$35,000Active0.18 Acres283 2nd Se Street, Carrollton, OH 44615
MLS# 5181471Listed by: CUTLER REAL ESTATE

