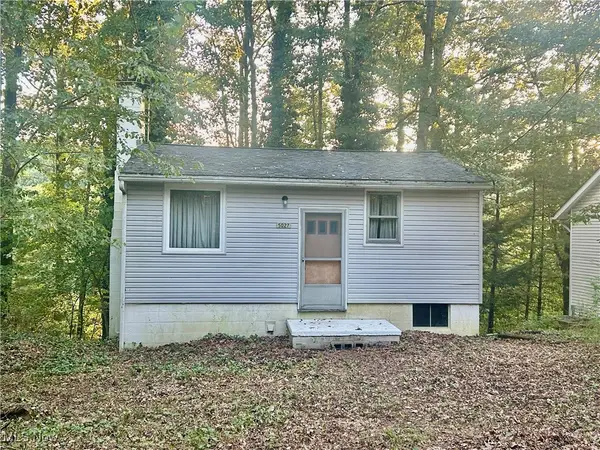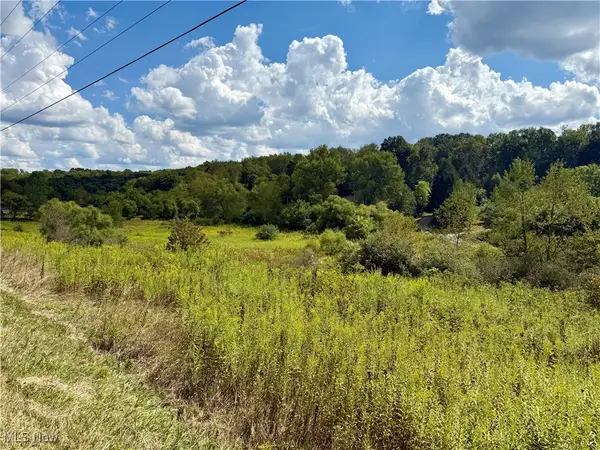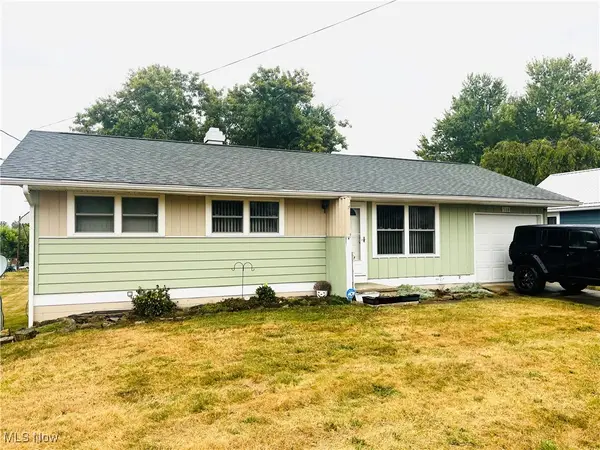342 Woodridge Sw Drive, Carrollton, OH 44615
Local realty services provided by:Better Homes and Gardens Real Estate Central
Listed by:cindi leslie
Office:re/max edge realty
MLS#:5157675
Source:OH_NORMLS
Price summary
- Price:$465,000
- Price per sq. ft.:$109.36
About this home
Welcome to 342 Woodridge Dr SW, Carrollton! This spacious home offers two master suites—one on the main level and another on the second floor—along with three additional bedrooms and a full bathroom.
The main level features a grand two-story foyer, front office, half bath, and a massive custom kitchen designed with Schrocks of Walnut Creek cabinetry, pull-out drawers, a generous pantry, and a center island with Jenn Air cooktop and seating. The kitchen flows into a sunroom with access to a deck, as well as a dining area and large living room with an LED electric fireplace. Also on this level is a laundry room with coat closet and access to the attached 2-car garage.
Upstairs, you’ll find the second master suite and additional bedrooms. The finished basement provides even more living space with multiple finished rooms, a full kitchen with dining area, den/bar room, recreation room, utility/laundry space, and a potential exercise room—all with a convenient walk-up to the backyard.
Situated on just over a half-acre lot, the property also includes an oversized 2.5-car detached garage with pellet stove and plenty of concrete parking.
Recent updates:
New carpet in both masters, front sitting room, and family room
New LVT flooring in dining room, office, and all bathrooms
Some updated lighting
New roof July 2025
Square Footage:
Main Level: 2,026 sq. ft.
2nd Story: 1,116 sq. ft.
Basement: 1,110 sq. ft.
This home is perfect for those needing multiple living spaces, extra storage, and room to entertain!
Contact an agent
Home facts
- Year built:1999
- Listing ID #:5157675
- Added:12 day(s) ago
- Updated:October 01, 2025 at 07:18 AM
Rooms and interior
- Bedrooms:5
- Total bathrooms:4
- Full bathrooms:3
- Half bathrooms:1
- Living area:4,252 sq. ft.
Heating and cooling
- Cooling:Central Air
- Heating:Forced Air, Gas
Structure and exterior
- Roof:Asphalt
- Year built:1999
- Building area:4,252 sq. ft.
- Lot area:0.52 Acres
Utilities
- Water:Public
- Sewer:Public Sewer
Finances and disclosures
- Price:$465,000
- Price per sq. ft.:$109.36
- Tax amount:$4,321 (2024)
New listings near 342 Woodridge Sw Drive
- New
 $1Active2 beds 1 baths
$1Active2 beds 1 baths3366 Bronze Road, Carrollton, OH 44615
MLS# 5160388Listed by: CRONEBAUGH AUCTION & REALTY, LLC - New
 $250,000Active3 beds 2 baths2,360 sq. ft.
$250,000Active3 beds 2 baths2,360 sq. ft.5010 Johnston Sw Drive, Carrollton, OH 44615
MLS# 5159602Listed by: RE/MAX EDGE REALTY - New
 $199,900Active2 beds 1 baths1,584 sq. ft.
$199,900Active2 beds 1 baths1,584 sq. ft.5180 Lakeview Sw Drive, Carrollton, OH 44615
MLS# 5159899Listed by: CUTLER REAL ESTATE - New
 $250,000Active10.13 Acres
$250,000Active10.13 Acres4187 Avalon Nw Road, Carrollton, OH 44615
MLS# 5157757Listed by: MCINTURF REALTY  $650,000Active3 beds 3 baths3,528 sq. ft.
$650,000Active3 beds 3 baths3,528 sq. ft.3044 Jasmine Nw Road, Carrollton, OH 44615
MLS# 5157556Listed by: MOSSY OAK PROPERTIES BAUER REALTY & AUCTIONS, LLC $234,900Pending3 beds 2 baths
$234,900Pending3 beds 2 baths111 4th Se Street, Carrollton, OH 44615
MLS# 5154876Listed by: KIKO $49,900Pending2 beds 1 baths480 sq. ft.
$49,900Pending2 beds 1 baths480 sq. ft.5027 Johnston Sw Drive, Carrollton, OH 44615
MLS# 5154271Listed by: HIGH POINT REAL ESTATE GROUP $37,000Active3.46 Acres
$37,000Active3.46 AcresAster Road, Carrollton, OH 44615
MLS# 5154135Listed by: CEDAR ONE REALTY $152,500Pending3 beds 1 baths912 sq. ft.
$152,500Pending3 beds 1 baths912 sq. ft.538 6th Nw Street, Carrollton, OH 44615
MLS# 5153864Listed by: REAL INTEGRITY
