5007 Raven Se Road, Carrollton, OH 44615
Local realty services provided by:Better Homes and Gardens Real Estate Central
Listed by: eric haines
Office: re/max crossroads properties
MLS#:5133655
Source:OH_NORMLS
Price summary
- Price:$430,000
- Price per sq. ft.:$153.57
About this home
Incredible opportunity on just under 6 acres in the scenic rolling hills of SE Carroll County & only 10 minutes from Carrollton. Starting with the house, this brick ranch features 3 bedrooms, 2 full baths and a beautiful wrap around deck for outside living & entertaining. The wrap around deck has a 16x28 covered portion as well as a 76x11 open deck. Stunning sunsets overlooking rolling wooded hills provide a spectacular end to your day. The main floor features a oak kitchen (appliances stay), dining room, large 28x20 living room, master bedroom with two spacious closets, 2nd bedroom, full bath and mudroom. Two patio doors lead from the dining room and living room onto the scenic deck. The walk out lower floor adds a second full bath, family room, 3rd bedroom, laundry room & bonus room that could certainly be a fourth bedroom if needed. A new wood boiler system in the wood shed was recently installed which heats the house (also has a fuel oil furnace), the 5 bay garage (also has a fuel oil furnace) and the 32x48 garage if desired. All the outbuildings will be a huge bonus for the right buyer featuring a 30x108 5 air conditioned bay garage with attached office, 1/2 bath & storage room, 32x48 finished heated garage convenient to the home and a 52x64 3 bay garage. Storage could easily accommodate 20+ cars for a collector or there are endless home business opportunities. 10x16 storage shed. The 5 bay garage and the 52x64 3 bay garage are metered separately for electric. A separate parcel across Raven Road is also part of the land including the paved pad. A new septic system was installed in 2022 offering peace of mind to the new owners. Mineral rights owned will transfer to the new owners. The land offers some magnificent hardwood trees offering nice shade and a beautiful park-like setting for your families enjoyment. The owners have spent endless hours of work along with substantial investments over the past 3 years. Be sure to view the 3D virtual Matterport tour.
Contact an agent
Home facts
- Year built:1967
- Listing ID #:5133655
- Added:177 day(s) ago
- Updated:December 19, 2025 at 03:13 PM
Rooms and interior
- Bedrooms:3
- Total bathrooms:2
- Full bathrooms:2
- Living area:2,800 sq. ft.
Heating and cooling
- Cooling:Central Air
- Heating:Forced Air, Oil, Wood
Structure and exterior
- Roof:Asphalt, Fiberglass
- Year built:1967
- Building area:2,800 sq. ft.
- Lot area:5.92 Acres
Utilities
- Water:Well
- Sewer:Private Sewer
Finances and disclosures
- Price:$430,000
- Price per sq. ft.:$153.57
- Tax amount:$2,251 (2024)
New listings near 5007 Raven Se Road
- New
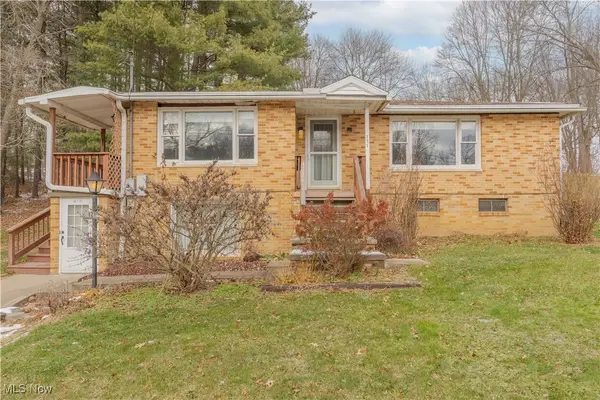 $180,000Active5 beds 2 baths2,320 sq. ft.
$180,000Active5 beds 2 baths2,320 sq. ft.121 Waynesburg Nw Road, Carrollton, OH 44615
MLS# 5176612Listed by: CUTLER REAL ESTATE - New
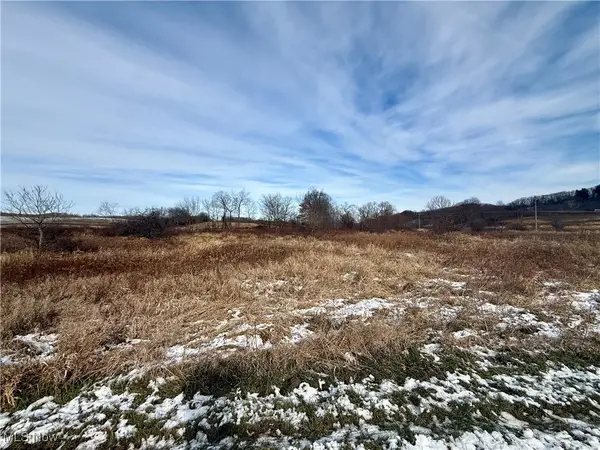 $275,000Active34.33 Acres
$275,000Active34.33 AcresMayham Ne Road, Carrollton, OH 44615
MLS# 5176131Listed by: CEDAR ONE REALTY 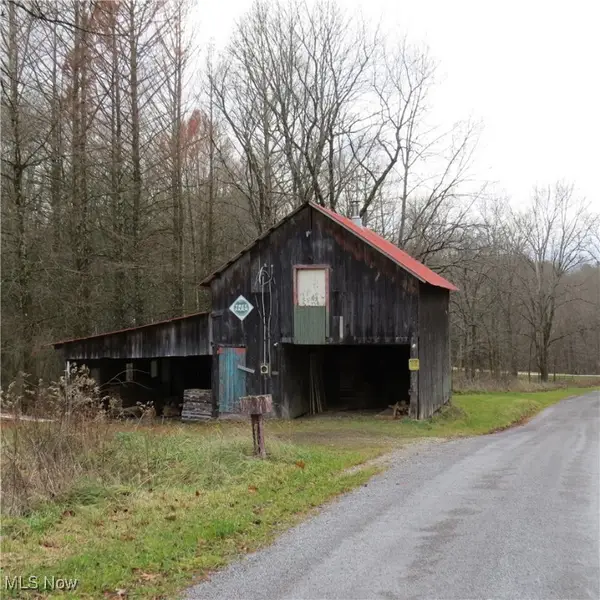 $125,000Pending9.98 Acres
$125,000Pending9.98 Acres2245 Scroll Sw Road, Carrollton, OH 44615
MLS# 5174442Listed by: NEWELL REALTY & AUCTIONS, LLC $196,000Active3 beds 2 baths2,052 sq. ft.
$196,000Active3 beds 2 baths2,052 sq. ft.144 Arrow Sw Road, Carrollton, OH 44615
MLS# 5174250Listed by: RE/MAX CROSSROADS PROPERTIES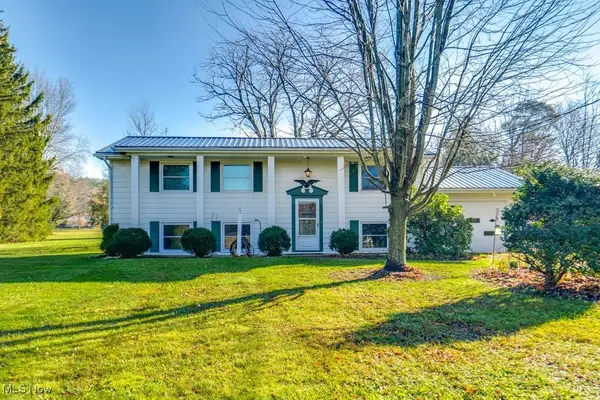 $209,900Pending4 beds 2 baths1,920 sq. ft.
$209,900Pending4 beds 2 baths1,920 sq. ft.1188 Brenner Ne Road, Carrollton, OH 44615
MLS# 5173274Listed by: EXP REALTY, LLC.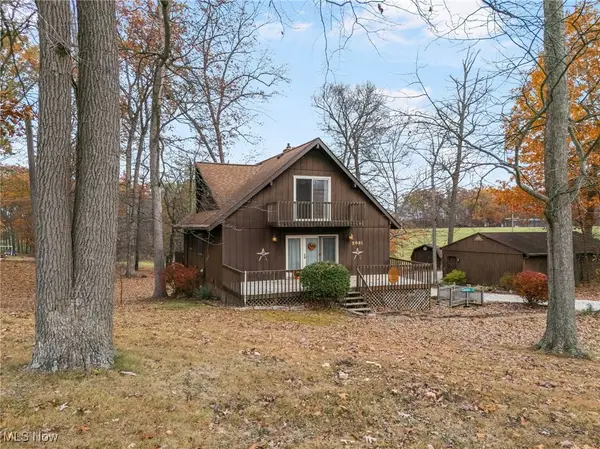 $379,900Active3 beds 3 baths2,242 sq. ft.
$379,900Active3 beds 3 baths2,242 sq. ft.2081 Waynesburg Nw Road, Carrollton, OH 44615
MLS# 5172222Listed by: CUTLER REAL ESTATE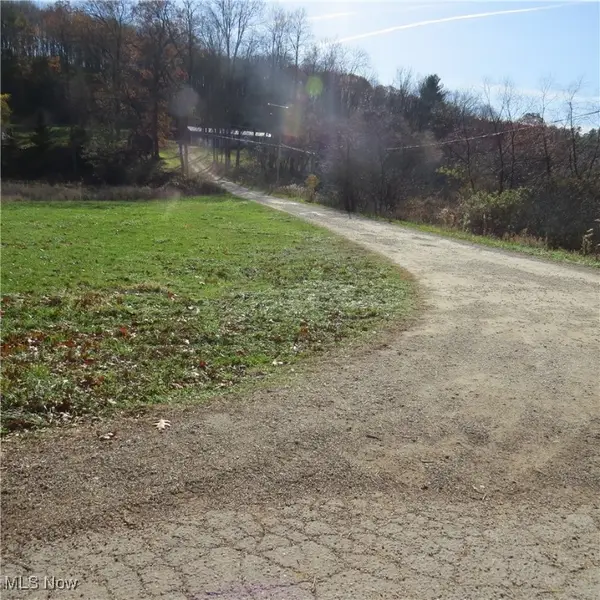 $24,900Active1.56 Acres
$24,900Active1.56 Acres1121 Center Sw Street, Carrollton, OH 44615
MLS# 5171249Listed by: NEWELL REALTY & AUCTIONS, LLC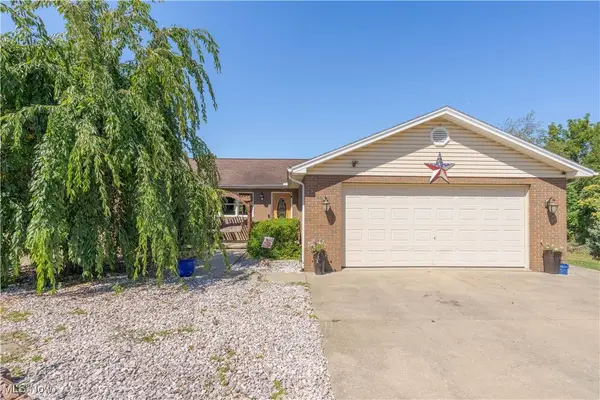 $340,000Pending3 beds 3 baths3,224 sq. ft.
$340,000Pending3 beds 3 baths3,224 sq. ft.3187 Amsterdam Se Road, Carrollton, OH 44615
MLS# 5153203Listed by: CUTLER REAL ESTATE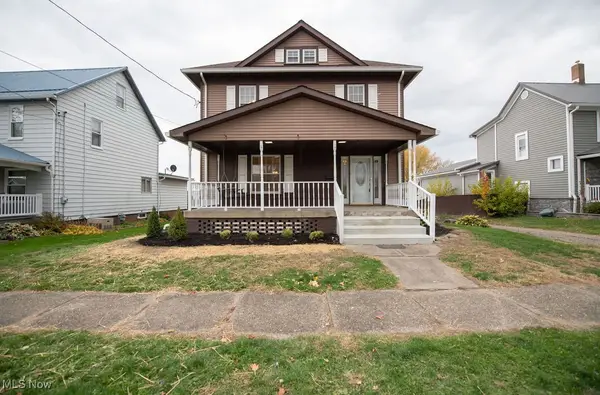 $219,900Pending4 beds 3 baths2,352 sq. ft.
$219,900Pending4 beds 3 baths2,352 sq. ft.307 Lincoln Nw Avenue, Carrollton, OH 44615
MLS# 5170212Listed by: KELLER WILLIAMS LEGACY GROUP REALTY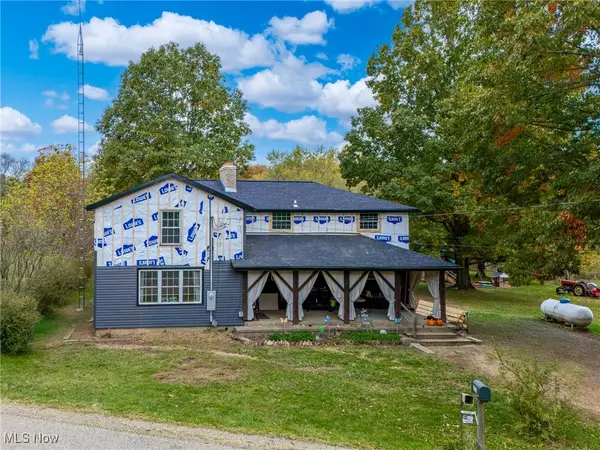 $265,000Pending5 beds 3 baths2,544 sq. ft.
$265,000Pending5 beds 3 baths2,544 sq. ft.2173 Arrow Nw Road, Carrollton, OH 44615
MLS# 5166653Listed by: COLDWELL BANKER SCHMIDT REALTY
