819 Courtview Drive, Carrollton, OH 44615
Local realty services provided by:Better Homes and Gardens Real Estate Central
Listed by: brandy c smith
Office: real integrity
MLS#:5166304
Source:OH_NORMLS
Price summary
- Price:$414,900
- Price per sq. ft.:$137.2
About this home
Welcome to this stunning hillside retreat that you can call HOME! 819 Courtview Drive SW, Carrollton is a beautifully appointed 4-bedroom, 4-bathroom home nestled in the serene hills of Courtview Ridge. This spacious residence offers nearly an acre of land, providing privacy, tranquility, and breathtaking views from every angle. Step inside to discover a thoughtfully designed layout with generous living spaces and a fully finished walk-out basement, perfect for entertaining or relaxing. Each area of this home is tastefully updated, complementing the home's warm and inviting atmosphere. This home has been well loved and gives the love right back! Outside, enjoy summer days in the 30-foot round above-ground pool, or cozy up in winter thanks to the dual source (gas or wood) fireplace in the basement and the heated driveway—a rare and luxurious feature that adds convenience and safety. Some updates include: 2023-new laminate flooring, new carpet on main level and stairs and upper hallway, bathroom flooring in all of the bathrooms; 2024-Main entry hallway mudroom bench and storage; 2025-New HWT. The property’s hillside setting not only enhances its curb appeal but also offers panoramic views that change beautifully with the seasons. Whether you're hosting guests or enjoying quiet evenings at home, this property combines comfort, style, and natural beauty in one exceptional package.
Contact an agent
Home facts
- Year built:2002
- Listing ID #:5166304
- Added:58 day(s) ago
- Updated:December 19, 2025 at 03:13 PM
Rooms and interior
- Bedrooms:4
- Total bathrooms:4
- Full bathrooms:3
- Half bathrooms:1
- Living area:3,024 sq. ft.
Heating and cooling
- Cooling:Central Air
- Heating:Forced Air, Gas
Structure and exterior
- Roof:Asphalt
- Year built:2002
- Building area:3,024 sq. ft.
- Lot area:0.95 Acres
Utilities
- Water:Public
- Sewer:Public Sewer
Finances and disclosures
- Price:$414,900
- Price per sq. ft.:$137.2
- Tax amount:$3,185 (2024)
New listings near 819 Courtview Drive
- New
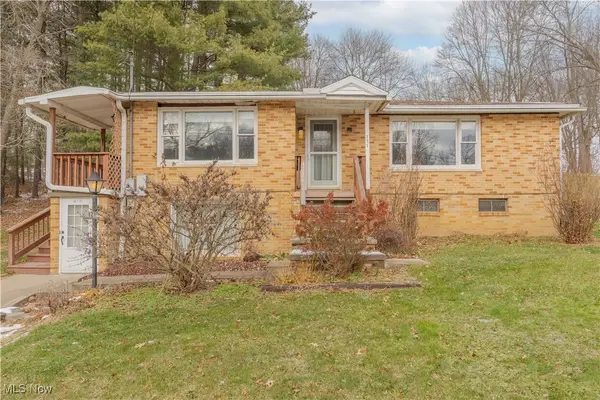 $180,000Active5 beds 2 baths2,320 sq. ft.
$180,000Active5 beds 2 baths2,320 sq. ft.121 Waynesburg Nw Road, Carrollton, OH 44615
MLS# 5176612Listed by: CUTLER REAL ESTATE - New
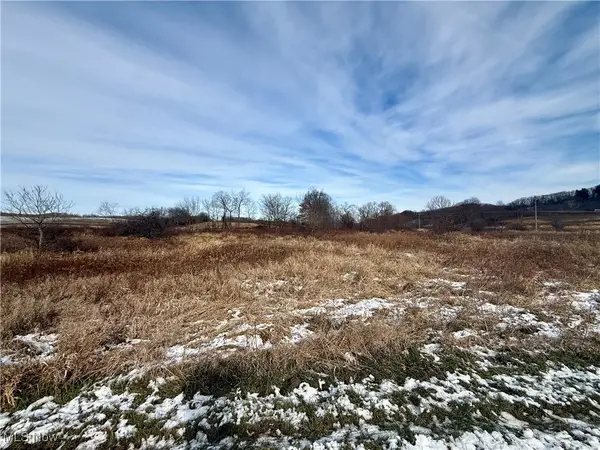 $275,000Active34.33 Acres
$275,000Active34.33 AcresMayham Ne Road, Carrollton, OH 44615
MLS# 5176131Listed by: CEDAR ONE REALTY 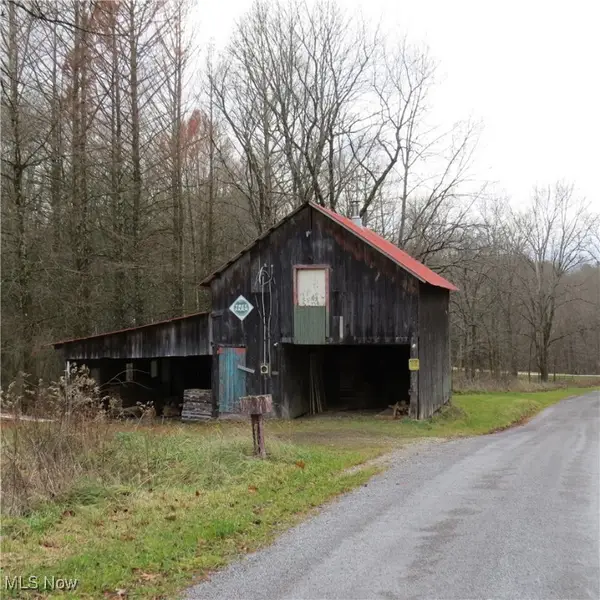 $125,000Pending9.98 Acres
$125,000Pending9.98 Acres2245 Scroll Sw Road, Carrollton, OH 44615
MLS# 5174442Listed by: NEWELL REALTY & AUCTIONS, LLC $196,000Active3 beds 2 baths2,052 sq. ft.
$196,000Active3 beds 2 baths2,052 sq. ft.144 Arrow Sw Road, Carrollton, OH 44615
MLS# 5174250Listed by: RE/MAX CROSSROADS PROPERTIES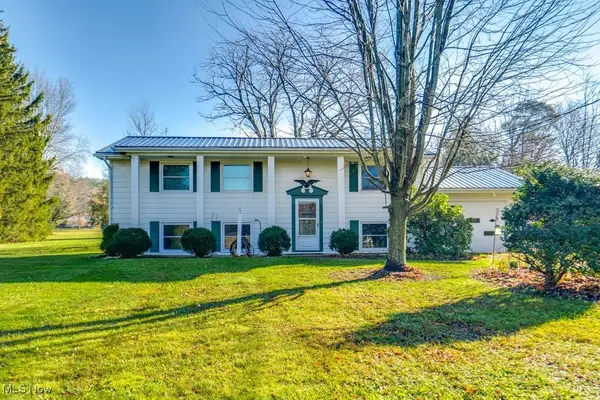 $209,900Pending4 beds 2 baths1,920 sq. ft.
$209,900Pending4 beds 2 baths1,920 sq. ft.1188 Brenner Ne Road, Carrollton, OH 44615
MLS# 5173274Listed by: EXP REALTY, LLC.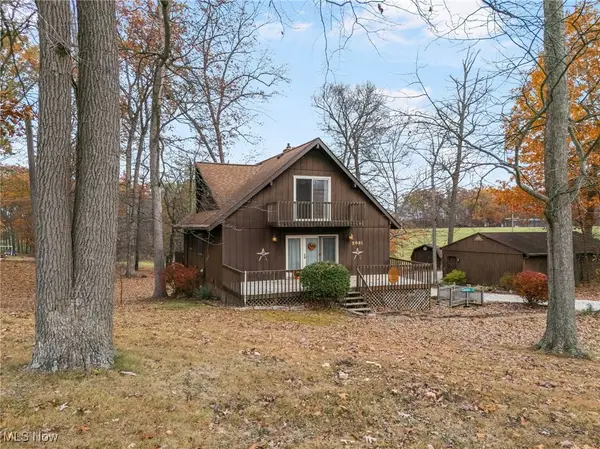 $379,900Active3 beds 3 baths2,242 sq. ft.
$379,900Active3 beds 3 baths2,242 sq. ft.2081 Waynesburg Nw Road, Carrollton, OH 44615
MLS# 5172222Listed by: CUTLER REAL ESTATE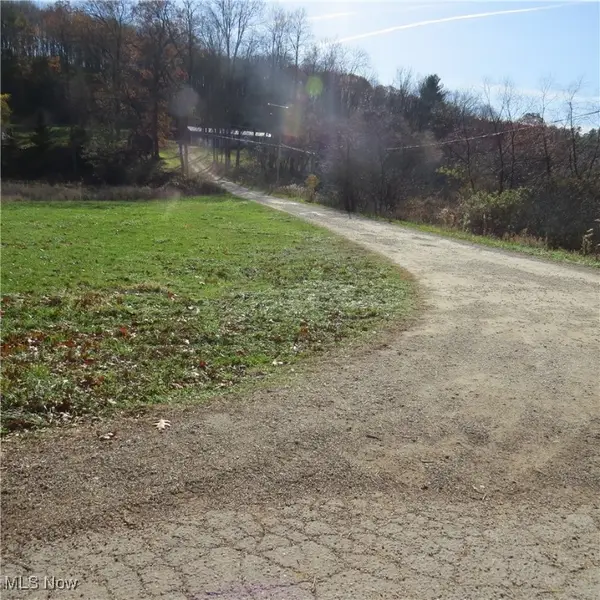 $24,900Active1.56 Acres
$24,900Active1.56 Acres1121 Center Sw Street, Carrollton, OH 44615
MLS# 5171249Listed by: NEWELL REALTY & AUCTIONS, LLC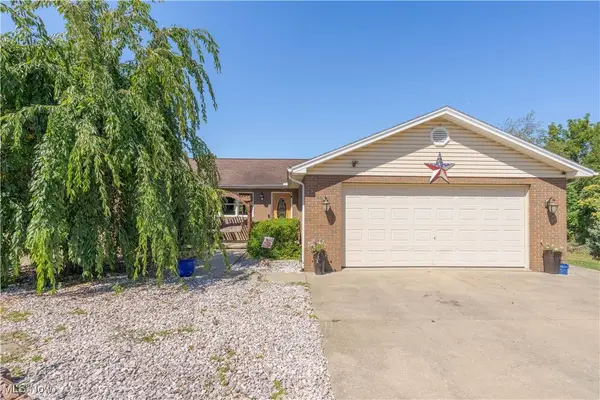 $340,000Pending3 beds 3 baths3,224 sq. ft.
$340,000Pending3 beds 3 baths3,224 sq. ft.3187 Amsterdam Se Road, Carrollton, OH 44615
MLS# 5153203Listed by: CUTLER REAL ESTATE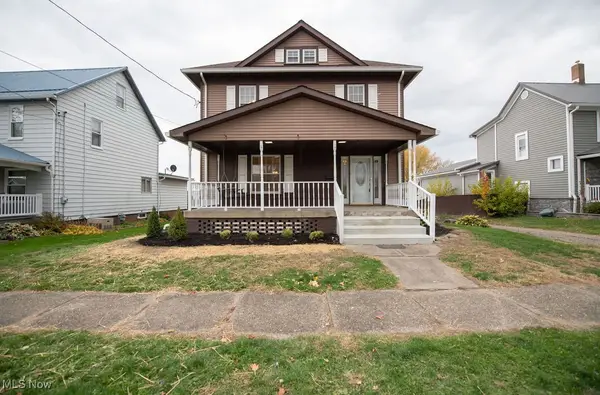 $219,900Pending4 beds 3 baths2,352 sq. ft.
$219,900Pending4 beds 3 baths2,352 sq. ft.307 Lincoln Nw Avenue, Carrollton, OH 44615
MLS# 5170212Listed by: KELLER WILLIAMS LEGACY GROUP REALTY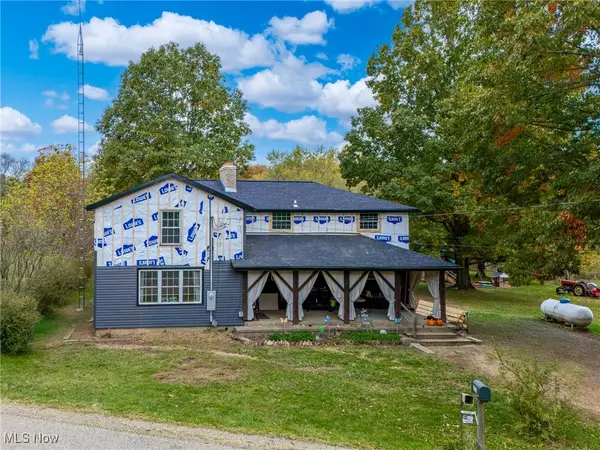 $265,000Pending5 beds 3 baths2,544 sq. ft.
$265,000Pending5 beds 3 baths2,544 sq. ft.2173 Arrow Nw Road, Carrollton, OH 44615
MLS# 5166653Listed by: COLDWELL BANKER SCHMIDT REALTY
