114 Lakeview Lane, Chagrin Falls, OH 44022
Local realty services provided by:Better Homes and Gardens Real Estate Central
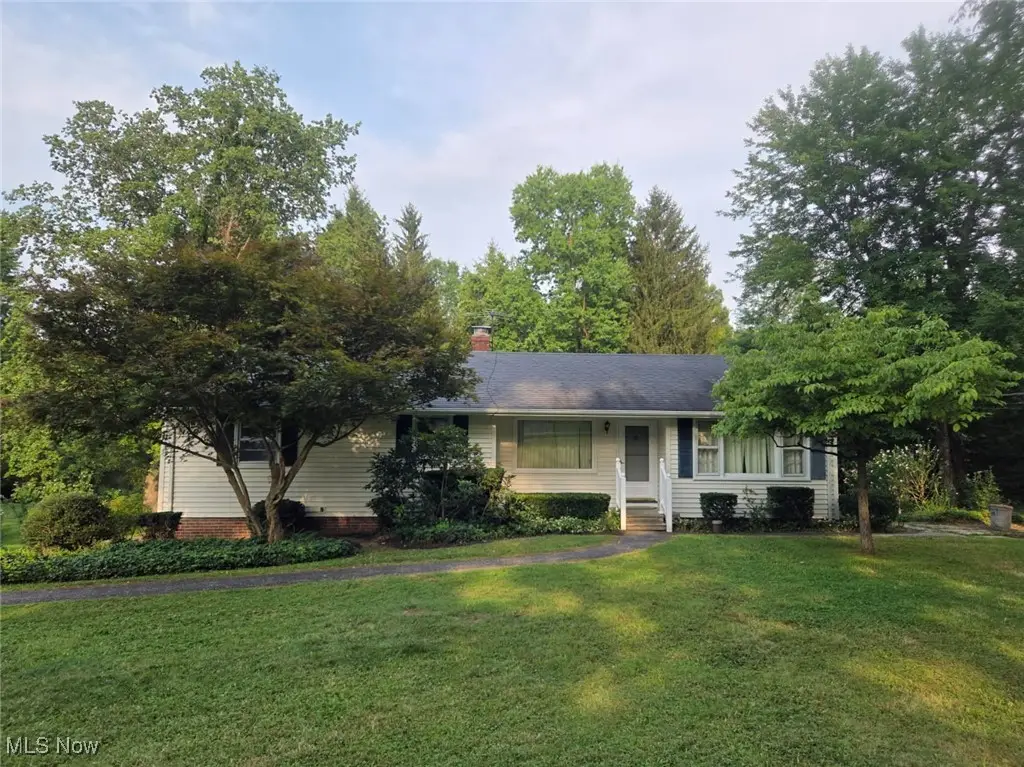
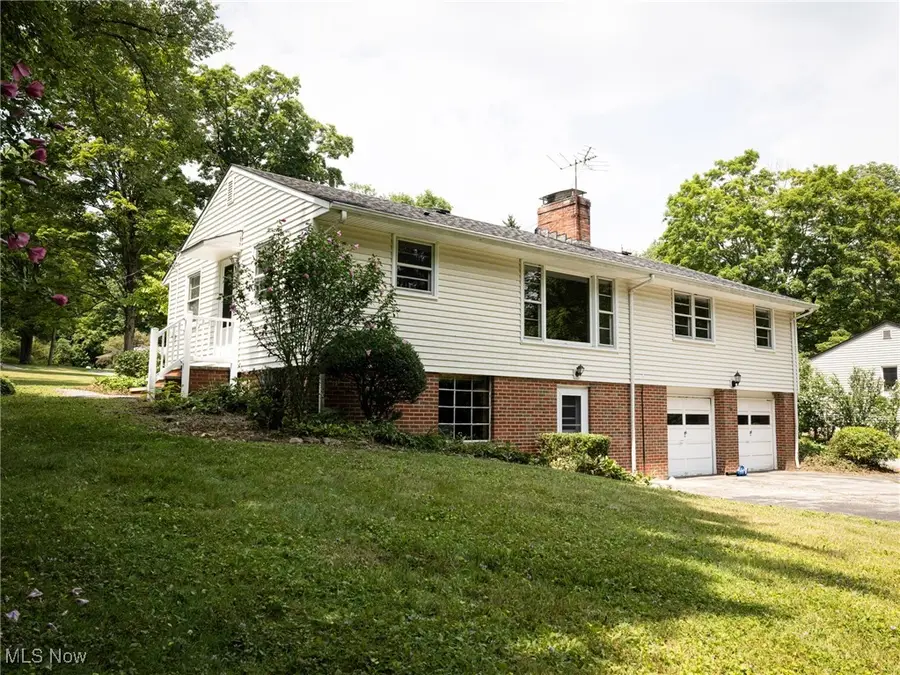
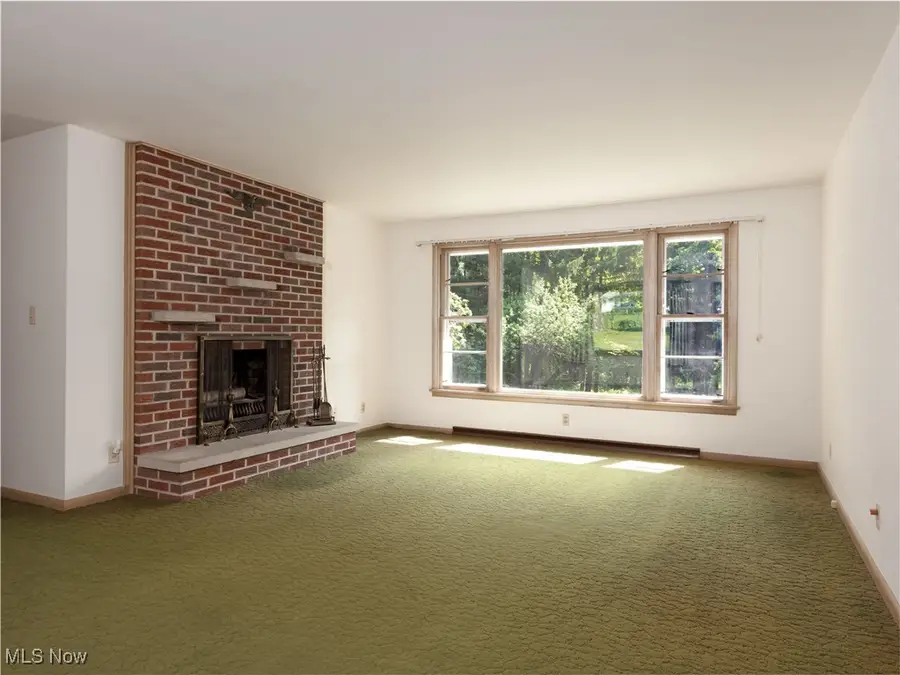
Listed by:kathleen bergansky
Office:keller williams living
MLS#:5143576
Source:OH_NORMLS
Price summary
- Price:$238,000
- Price per sq. ft.:$158.24
About this home
Charming ranch home nestled on a picturesque 1-acre lot with open green space & a partially wooded area. From the inviting front porch to the spacious front & back yards, this property offers tons of potential inside & out. The home offers 1,144 sq. ft. of living space on the main flr, plus an additional 360 sq. ft. in the walkout LL. The home has been lovingly maintained over the years & is ready for your personal touches & bring your renovation ideas, & make it your own! Being sold AS-IS. Discover a warm and cozy living rm featuring a beautiful brick wood-burning fireplace & 2 oversized picture windows that flood the space with natural light. The open layout connects the living & dining areas, with the kitchen tucked just off to the side. Three bedrooms and a full bath complete the main level. The beautiful, original, oak hardwood floors lie beneath the carpeting, ready to reveal their beauty. The walkout lower level expands your living space with a rec rm & second brick fireplace, a full bathroom with a shower, a laundry area, & a bonus room with large windows, perfect for a home office, hobby rm, or guest area. There's also plenty of parking in the rear of the home, making it convenient for visitors, multiple vehicles, or entertaining. Whether you're a homeowner looking for a fixer-upper with solid bones or an investor seeking a promising property, this one has all the right ingredients. Don’t miss this opportunity to transform a well-maintained home into something truly special!
Optional Lake Access & Recreation... For just $350 (optional membership), enjoy all the perks of the Bellwood Lake community, including a private beach, for all your summer activities. It's an ideal setting for relaxation & outdoor fun, just steps from home. Plus...Geauga County taxes & the much-desired Chagrin Falls School District, a rare & highly sought-after combination. Offering a 1-Year Home Warranty. Schedule your showing today!
Contact an agent
Home facts
- Year built:1956
- Listing Id #:5143576
- Added:13 day(s) ago
- Updated:August 12, 2025 at 07:18 AM
Rooms and interior
- Bedrooms:3
- Total bathrooms:2
- Full bathrooms:2
- Living area:1,504 sq. ft.
Heating and cooling
- Cooling:Central Air
- Heating:Forced Air, Gas
Structure and exterior
- Roof:Asphalt, Fiberglass
- Year built:1956
- Building area:1,504 sq. ft.
- Lot area:1.09 Acres
Utilities
- Water:Well
- Sewer:Public Sewer
Finances and disclosures
- Price:$238,000
- Price per sq. ft.:$158.24
- Tax amount:$3,795 (2024)
New listings near 114 Lakeview Lane
- Open Sat, 1 to 2:30pmNew
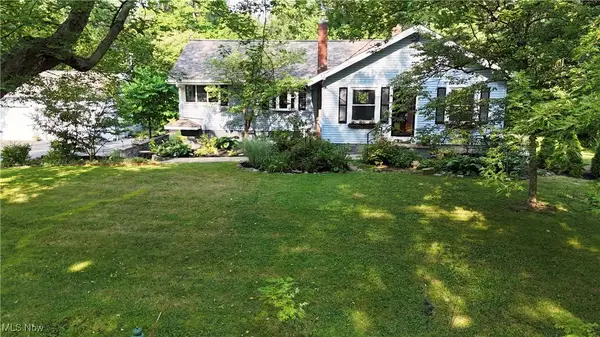 $439,900Active3 beds 2 baths2,016 sq. ft.
$439,900Active3 beds 2 baths2,016 sq. ft.3960 Ellendale Road, Chagrin Falls, OH 44022
MLS# 5147835Listed by: EXP REALTY, LLC. - New
 $399,000Active3 beds 2 baths1,580 sq. ft.
$399,000Active3 beds 2 baths1,580 sq. ft.122 S Main Street, Chagrin Falls, OH 44022
MLS# 5141310Listed by: BERKSHIRE HATHAWAY HOMESERVICES PROFESSIONAL REALTY - New
 $499,900Active4 beds 3 baths2,436 sq. ft.
$499,900Active4 beds 3 baths2,436 sq. ft.18781 Thorpe Road, Chagrin Falls, OH 44023
MLS# 5144239Listed by: KELLER WILLIAMS GREATER METROPOLITAN - New
 $350,000Active3 beds 2 baths2,897 sq. ft.
$350,000Active3 beds 2 baths2,897 sq. ft.7991 Chagrin Road, Chagrin Falls, OH 44023
MLS# 5145820Listed by: KELLER WILLIAMS GREATER METROPOLITAN 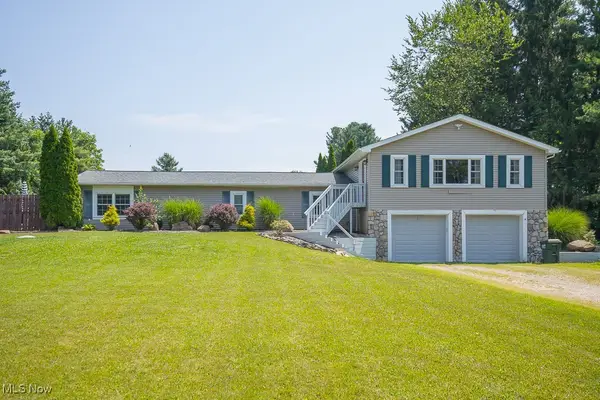 $350,000Pending4 beds 3 baths2,180 sq. ft.
$350,000Pending4 beds 3 baths2,180 sq. ft.18833 Riverview Drive, Chagrin Falls, OH 44023
MLS# 5145960Listed by: KELLER WILLIAMS ELEVATE- New
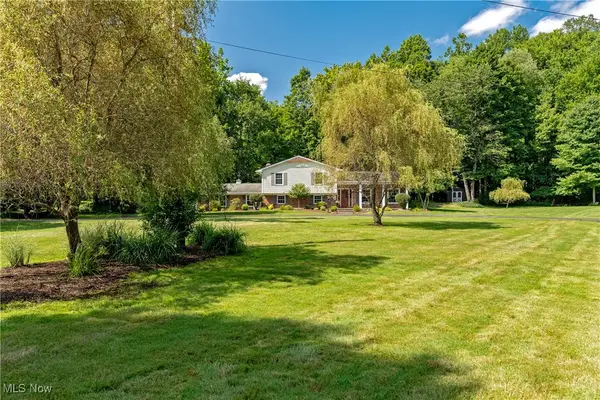 $619,000Active4 beds 3 baths3,138 sq. ft.
$619,000Active4 beds 3 baths3,138 sq. ft.8062 Chagrin Road, Chagrin Falls, OH 44023
MLS# 5145170Listed by: THE AGENCY CLEVELAND NORTHCOAST 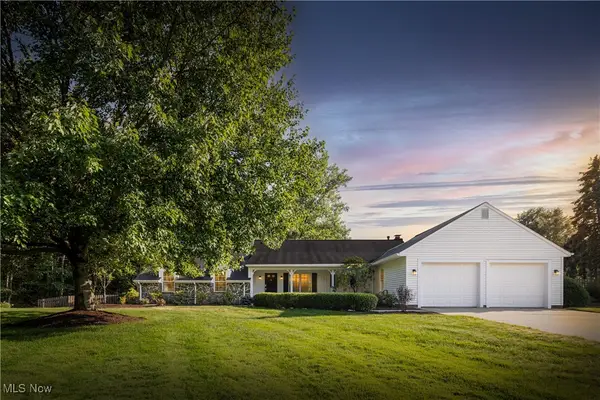 $525,000Pending3 beds 3 baths
$525,000Pending3 beds 3 baths265 Senlac Hills Drive, Chagrin Falls, OH 44022
MLS# 5146010Listed by: REALUXE OHIO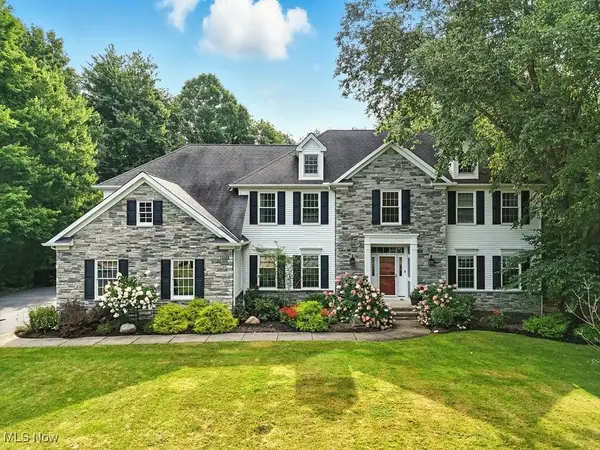 $799,999Pending4 beds 6 baths5,633 sq. ft.
$799,999Pending4 beds 6 baths5,633 sq. ft.17291 Buckthorn Drive, Chagrin Falls, OH 44023
MLS# 5145534Listed by: BERKSHIRE HATHAWAY HOMESERVICES PROFESSIONAL REALTY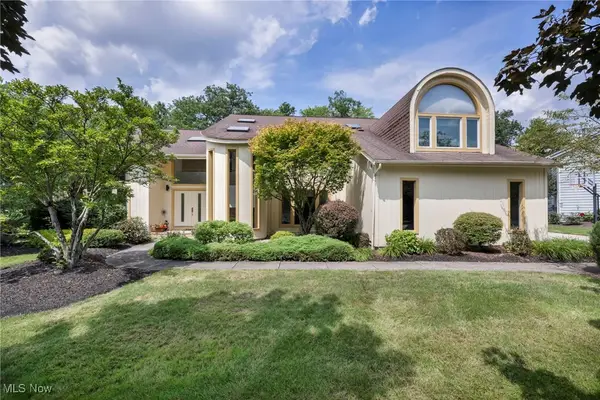 $979,000Pending4 beds 6 baths6,244 sq. ft.
$979,000Pending4 beds 6 baths6,244 sq. ft.155 Orange Tree Drive, Chagrin Falls, OH 44022
MLS# 5144366Listed by: ENGEL & VLKERS DISTINCT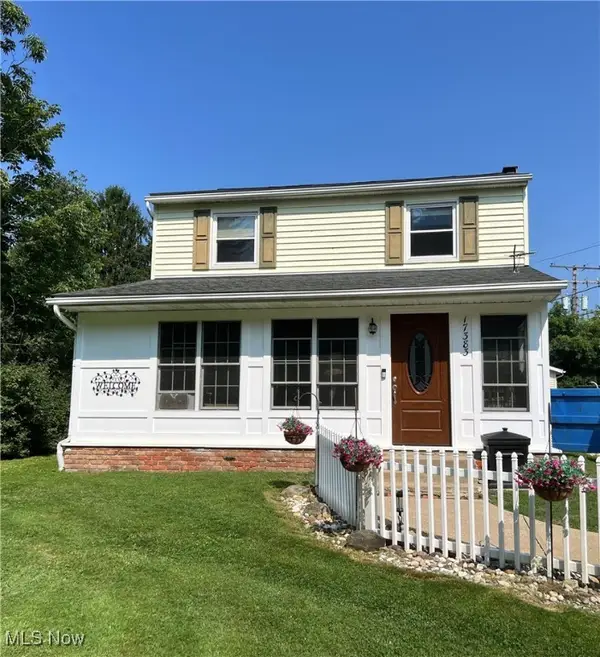 $285,000Pending3 beds 2 baths2,760 sq. ft.
$285,000Pending3 beds 2 baths2,760 sq. ft.17383 Snyder Road, Chagrin Falls, OH 44023
MLS# 5145026Listed by: RE/MAX HAVEN REALTY
