16561 Lucky Bell Lane, Chagrin Falls, OH 44023
Local realty services provided by:Better Homes and Gardens Real Estate Central
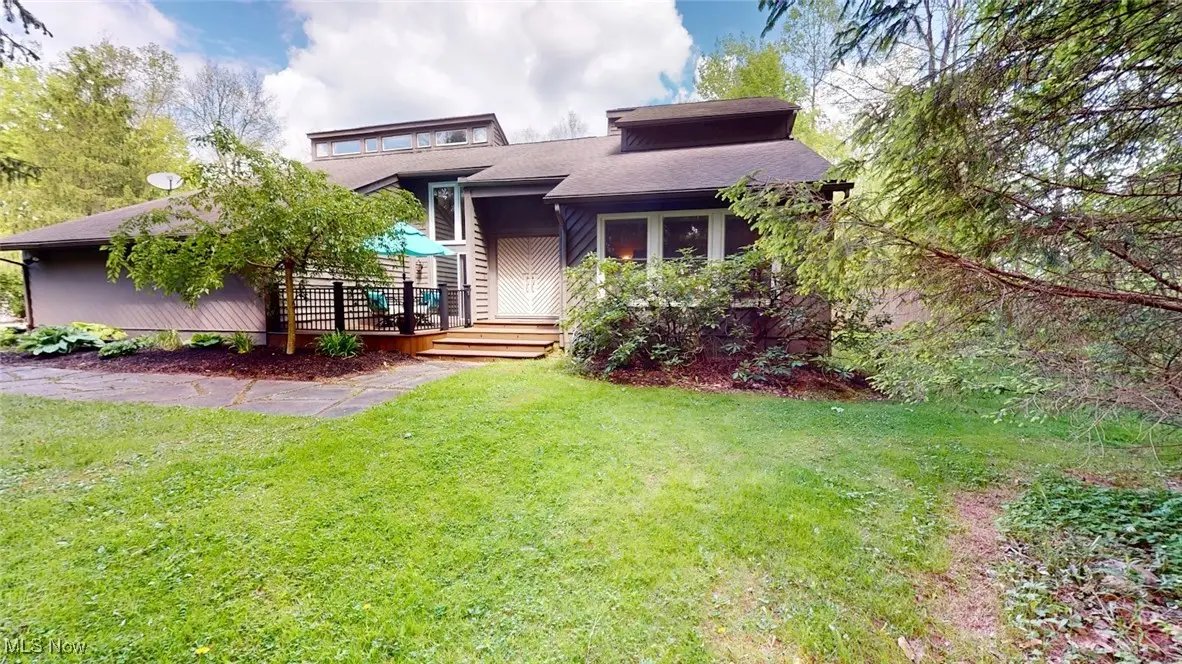
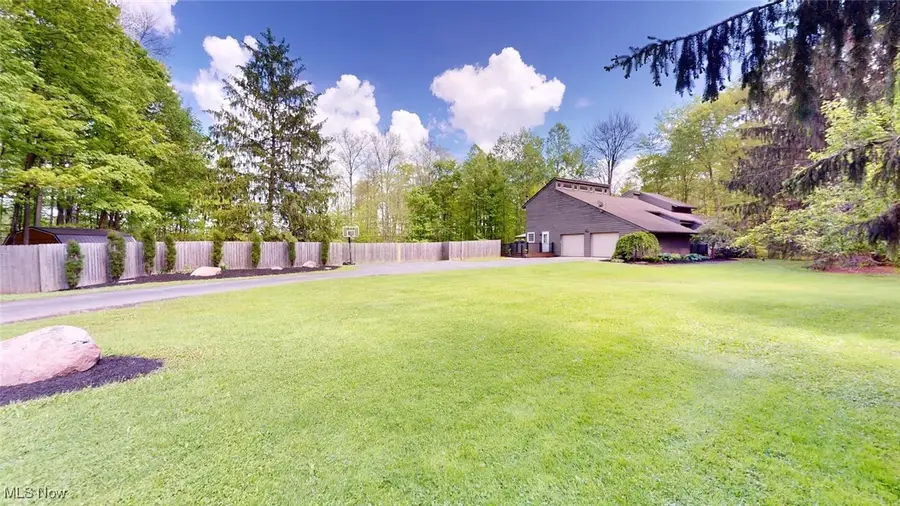
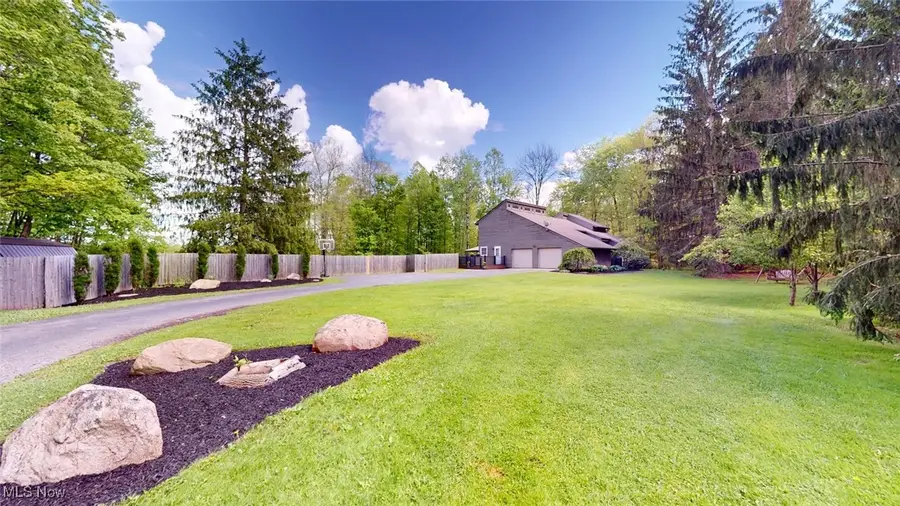
Listed by:dwight t milko
Office:re/max traditions
MLS#:5123335
Source:OH_NORMLS
Price summary
- Price:$580,000
- Price per sq. ft.:$125.51
About this home
Welcome to this beautiful home and 3.6 acre, partially wooded property located in the Kenston School District.
Surrounded by woods and a partial privacy fence leading to the backyard retreat. It includes an all-Trex deck on the
front, side, and back of the house, a shade pavilion, a fire pit area, and a heated in-ground pool. Relax or entertain in
the screenhouse that overlooks one of two stocked ponds. The screenhouse has electricity, USB plug and is Wi-Fi
accessible. Behind both ponds is a 100 acre nature preserve that will never be built on. Inside the 3000 ft. 4 bedroom 3 1/2 bath house, the kitchen has spacious granite countertops, stainless steel appliances, including a GE Café five burner stove with lower oven and a built-in microwave that includes confection and an air fryer. French door refrigerator with freezer and new (2024) dishwasher. Large, farmhouse type sink with a touch faucet. The house has large windows for lots of light and views of nature, including floor to ceiling windows in the dining room. Wood-burning fireplace in the family room and vaulted ceilings in the family room, front living room and dining room. There are two primary bedrooms in this house with one being on the first floor. The upstairs primary has large windows with a vaulted ceiling situated by an office/den area and a large closet in addition
to the two closets within the room. Storage abounds with two massive hall closets. Two more bedrooms are located
upstairs. There is a workout room as well as a laundry room in the lower level. Plumbing for a wet bar in between
the kitchen and family room. There are also hook ups in the mudroom for washer and dryer if needed. There are two
Kiefer pear trees in the front and apple trees in the backyard as well as wild black raspberries and wild spring
ramps that you can forage from the woods. Wander through the path in the woods to find a secret, hidden fort. Enjoy
the turtles and mallard ducks or watch the deer drink at the pond.
Contact an agent
Home facts
- Year built:1979
- Listing Id #:5123335
- Added:90 day(s) ago
- Updated:August 12, 2025 at 07:18 AM
Rooms and interior
- Bedrooms:4
- Total bathrooms:4
- Full bathrooms:3
- Half bathrooms:1
- Living area:4,621 sq. ft.
Heating and cooling
- Cooling:Central Air
- Heating:Forced Air, Gas
Structure and exterior
- Roof:Asphalt, Fiberglass
- Year built:1979
- Building area:4,621 sq. ft.
- Lot area:3.6 Acres
Utilities
- Water:Well
- Sewer:Septic Tank
Finances and disclosures
- Price:$580,000
- Price per sq. ft.:$125.51
- Tax amount:$6,632 (2024)
New listings near 16561 Lucky Bell Lane
- New
 $399,000Active3 beds 2 baths1,580 sq. ft.
$399,000Active3 beds 2 baths1,580 sq. ft.122 S Main Street, Chagrin Falls, OH 44022
MLS# 5141310Listed by: BERKSHIRE HATHAWAY HOMESERVICES PROFESSIONAL REALTY - New
 $499,900Active4 beds 3 baths2,436 sq. ft.
$499,900Active4 beds 3 baths2,436 sq. ft.18781 Thorpe Road, Chagrin Falls, OH 44023
MLS# 5144239Listed by: KELLER WILLIAMS GREATER METROPOLITAN - New
 $350,000Active3 beds 2 baths2,897 sq. ft.
$350,000Active3 beds 2 baths2,897 sq. ft.7991 Chagrin Road, Chagrin Falls, OH 44023
MLS# 5145820Listed by: KELLER WILLIAMS GREATER METROPOLITAN 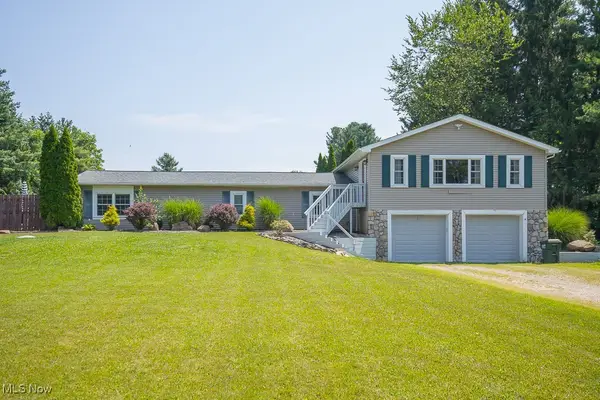 $350,000Pending4 beds 3 baths2,180 sq. ft.
$350,000Pending4 beds 3 baths2,180 sq. ft.18833 Riverview Drive, Chagrin Falls, OH 44023
MLS# 5145960Listed by: KELLER WILLIAMS ELEVATE- New
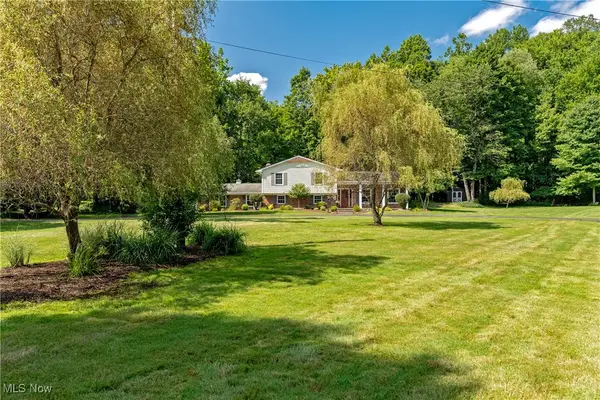 $619,000Active4 beds 3 baths3,138 sq. ft.
$619,000Active4 beds 3 baths3,138 sq. ft.8062 Chagrin Road, Chagrin Falls, OH 44023
MLS# 5145170Listed by: THE AGENCY CLEVELAND NORTHCOAST 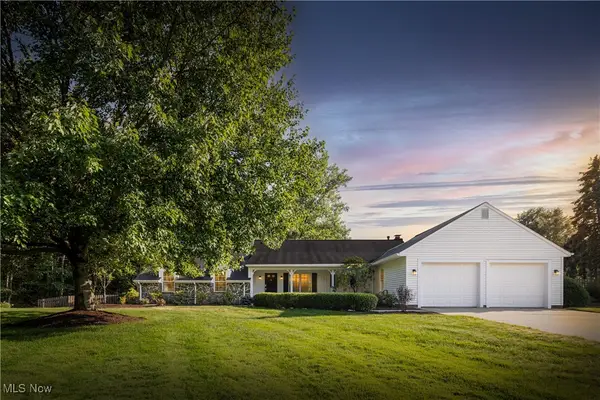 $525,000Pending3 beds 3 baths
$525,000Pending3 beds 3 baths265 Senlac Hills Drive, Chagrin Falls, OH 44022
MLS# 5146010Listed by: REALUXE OHIO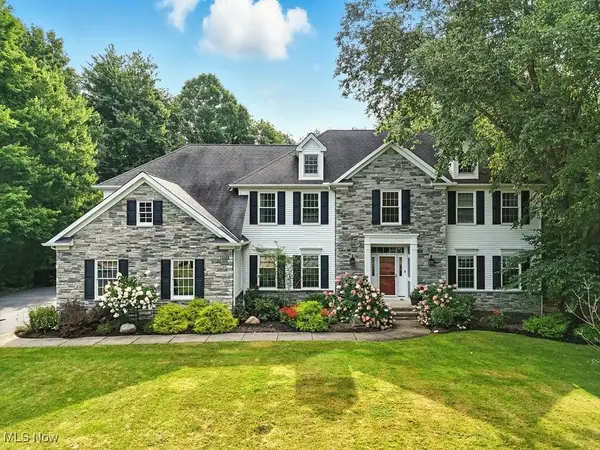 $799,999Pending4 beds 6 baths5,633 sq. ft.
$799,999Pending4 beds 6 baths5,633 sq. ft.17291 Buckthorn Drive, Chagrin Falls, OH 44023
MLS# 5145534Listed by: BERKSHIRE HATHAWAY HOMESERVICES PROFESSIONAL REALTY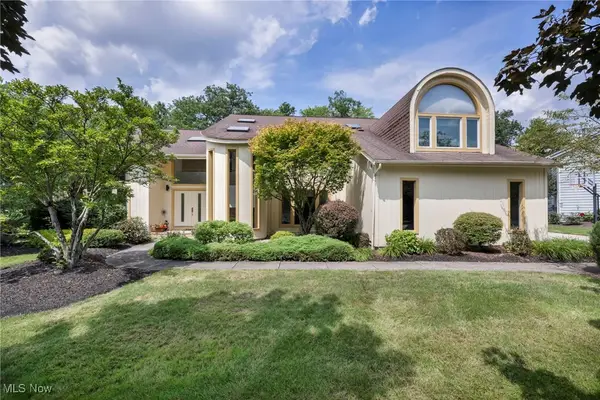 $979,000Pending4 beds 6 baths6,244 sq. ft.
$979,000Pending4 beds 6 baths6,244 sq. ft.155 Orange Tree Drive, Chagrin Falls, OH 44022
MLS# 5144366Listed by: ENGEL & VLKERS DISTINCT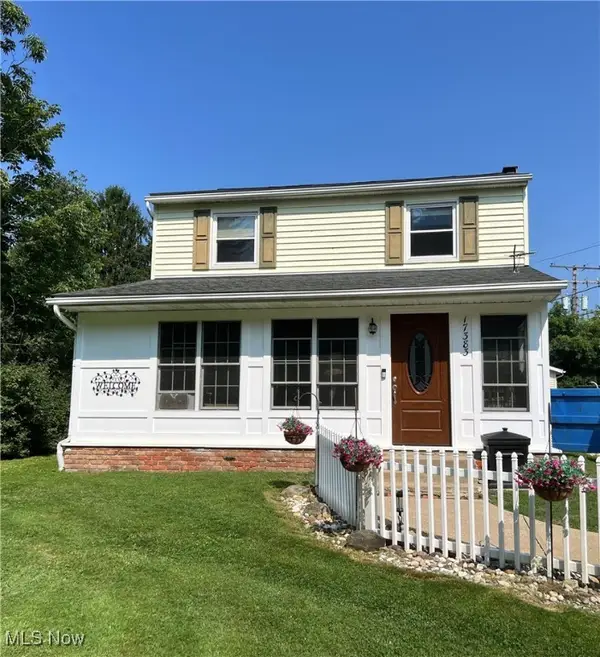 $285,000Pending3 beds 2 baths2,760 sq. ft.
$285,000Pending3 beds 2 baths2,760 sq. ft.17383 Snyder Road, Chagrin Falls, OH 44023
MLS# 5145026Listed by: RE/MAX HAVEN REALTY $950,000Active4 beds 6 baths4,896 sq. ft.
$950,000Active4 beds 6 baths4,896 sq. ft.512 Woodland Court, Chagrin Falls, OH 44022
MLS# 5141268Listed by: REAL OF OHIO
