17079 Cats Den Road, Chagrin Falls, OH 44023
Local realty services provided by:Better Homes and Gardens Real Estate Central
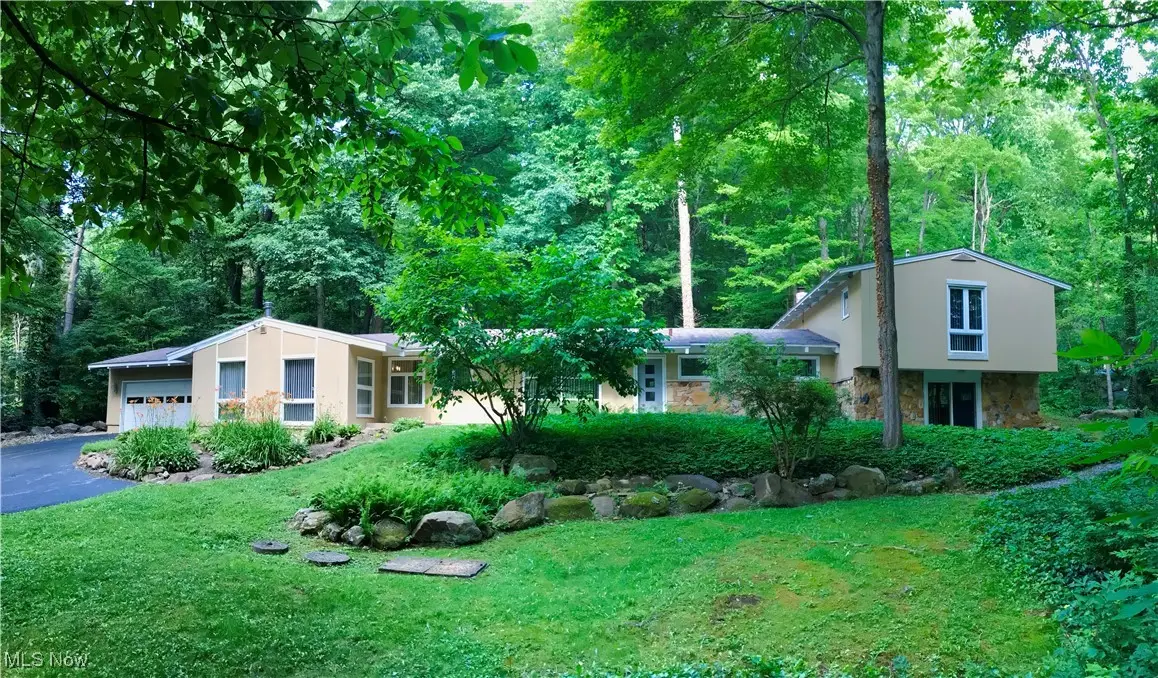
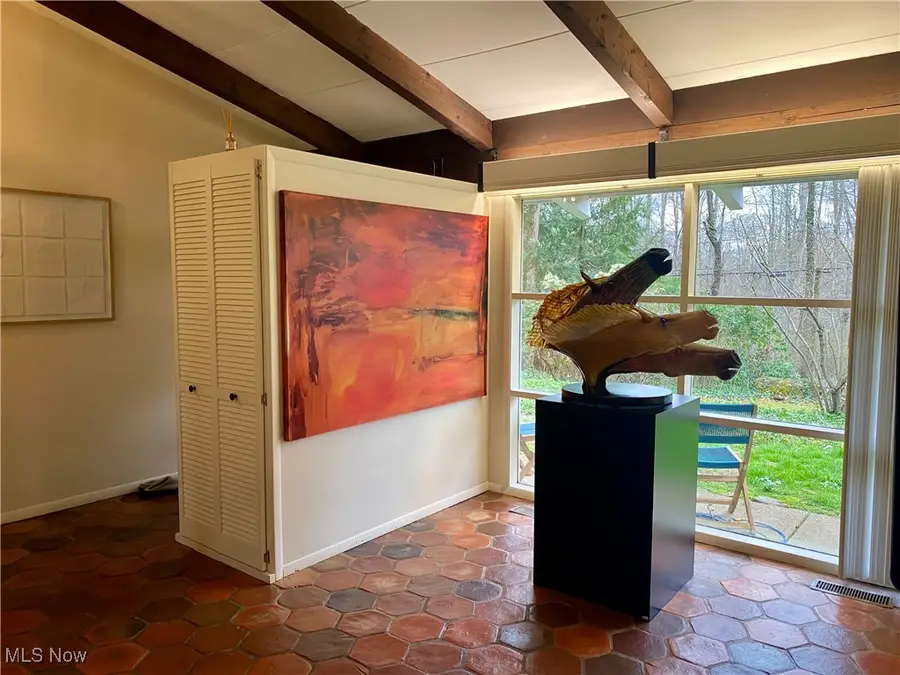
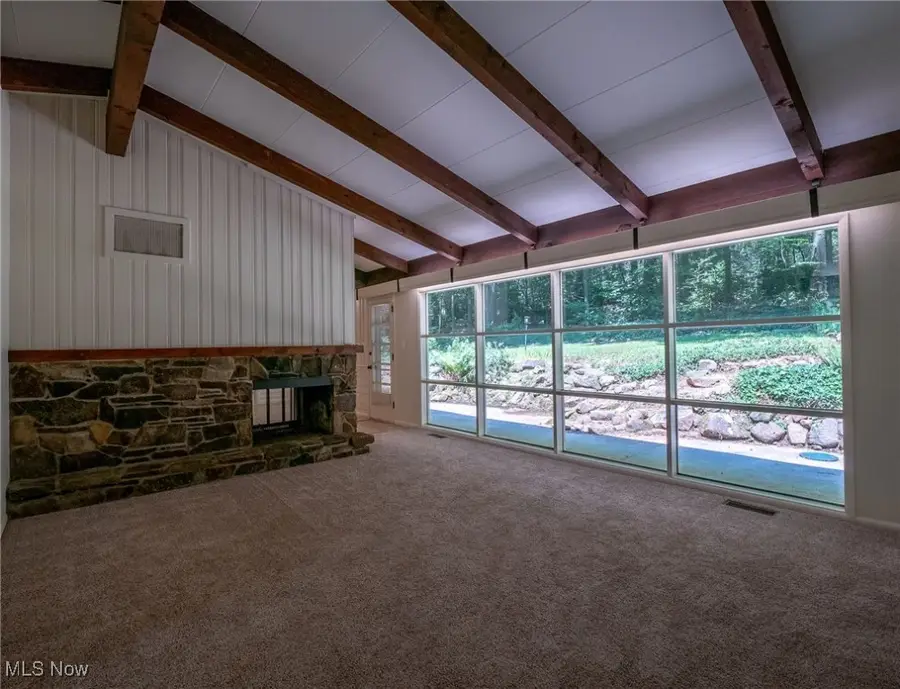
Listed by:rozanne oriella
Office:berkshire hathaway homeservices professional realty
MLS#:5138684
Source:OH_NORMLS
Price summary
- Price:$599,000
- Price per sq. ft.:$152.15
About this home
This 5 bedroom 3.5 bath home is set on over 2 wooded acres with serene views and mature trees from every window.
Throughout the 1st floor you will find vaulted beamed ceilings and walls of glass that overlook the private yard.The living room features a pass-through wood-burning stone fireplace that connects to the dining room, which opens onto a private patio. The spacious, updated eat-in kitchen boasts granite countertops, cherry cabinets, ceramic tile flooring and stainless steel appliances. A large family room with wood floors flows into a mudroom area and an attached, heated 2-car garage with convenient EV charger
The flexible floor plan offers 2 bedrooms and 1.5 baths on the first floor, including a potential first-floor master. Upstairs, you'll find 3 more bedrooms and 2 full baths, allowing you to choose your ideal master suite location. All full baths have been tastefully updated with newer ceramic tile flooring, cherry cabinetry, new fixtures, and granite counters.
The walk-out lower level features a spacious recreation room with a sliding door to the wooded front yard as well as laundry/utility room with ample storage space. New roof 2022, new exterior & interior paint, electric upgraded to 200 amp service, all electric panels replaced, B-Dry waterproofing system, water filtration system. Complete list of upgrades available. Beautiful maintained landscaping on a private wooded lot. Located just 2 miles from downtown Chagrin Falls on quiet street
Contact an agent
Home facts
- Year built:1955
- Listing Id #:5138684
- Added:35 day(s) ago
- Updated:August 12, 2025 at 02:35 PM
Rooms and interior
- Bedrooms:5
- Total bathrooms:4
- Full bathrooms:3
- Half bathrooms:1
- Living area:3,937 sq. ft.
Heating and cooling
- Cooling:Central Air
- Heating:Forced Air, Gas
Structure and exterior
- Roof:Asphalt, Fiberglass
- Year built:1955
- Building area:3,937 sq. ft.
- Lot area:2.13 Acres
Utilities
- Water:Well
- Sewer:Septic Tank
Finances and disclosures
- Price:$599,000
- Price per sq. ft.:$152.15
- Tax amount:$6,885 (2024)
New listings near 17079 Cats Den Road
- New
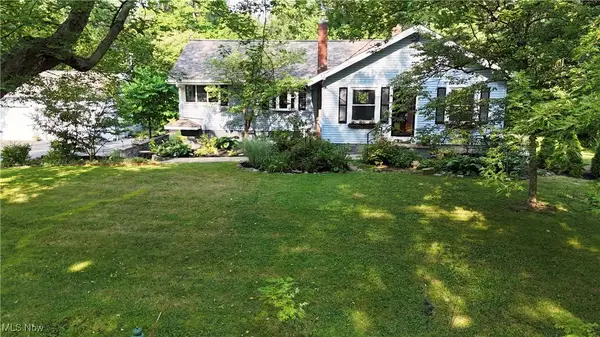 $439,900Active3 beds 2 baths2,016 sq. ft.
$439,900Active3 beds 2 baths2,016 sq. ft.3960 Ellendale Road, Chagrin Falls, OH 44022
MLS# 5147835Listed by: EXP REALTY, LLC. - New
 $399,000Active3 beds 2 baths1,580 sq. ft.
$399,000Active3 beds 2 baths1,580 sq. ft.122 S Main Street, Chagrin Falls, OH 44022
MLS# 5141310Listed by: BERKSHIRE HATHAWAY HOMESERVICES PROFESSIONAL REALTY - New
 $499,900Active4 beds 3 baths2,436 sq. ft.
$499,900Active4 beds 3 baths2,436 sq. ft.18781 Thorpe Road, Chagrin Falls, OH 44023
MLS# 5144239Listed by: KELLER WILLIAMS GREATER METROPOLITAN - New
 $350,000Active3 beds 2 baths2,897 sq. ft.
$350,000Active3 beds 2 baths2,897 sq. ft.7991 Chagrin Road, Chagrin Falls, OH 44023
MLS# 5145820Listed by: KELLER WILLIAMS GREATER METROPOLITAN 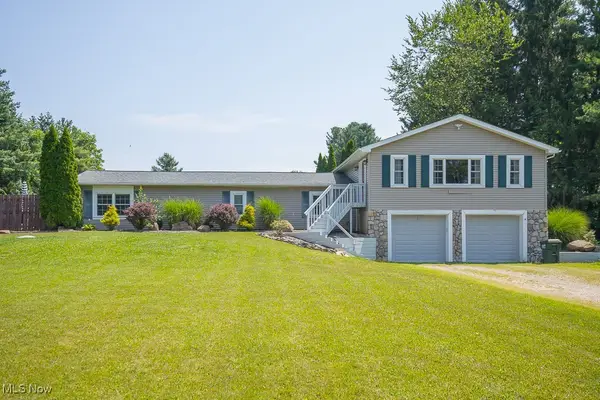 $350,000Pending4 beds 3 baths2,180 sq. ft.
$350,000Pending4 beds 3 baths2,180 sq. ft.18833 Riverview Drive, Chagrin Falls, OH 44023
MLS# 5145960Listed by: KELLER WILLIAMS ELEVATE- New
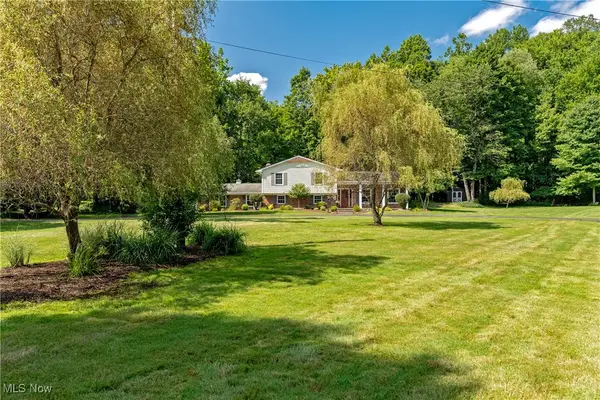 $619,000Active4 beds 3 baths3,138 sq. ft.
$619,000Active4 beds 3 baths3,138 sq. ft.8062 Chagrin Road, Chagrin Falls, OH 44023
MLS# 5145170Listed by: THE AGENCY CLEVELAND NORTHCOAST 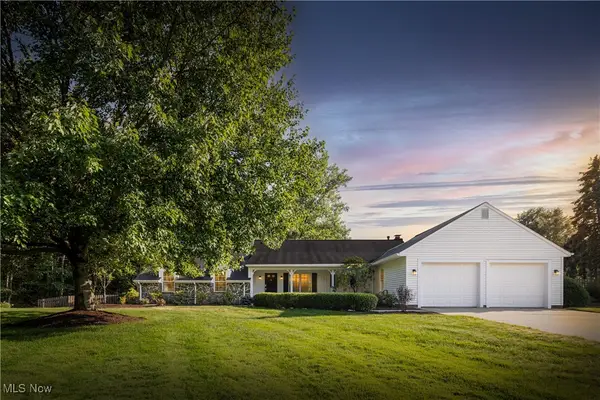 $525,000Pending3 beds 3 baths
$525,000Pending3 beds 3 baths265 Senlac Hills Drive, Chagrin Falls, OH 44022
MLS# 5146010Listed by: REALUXE OHIO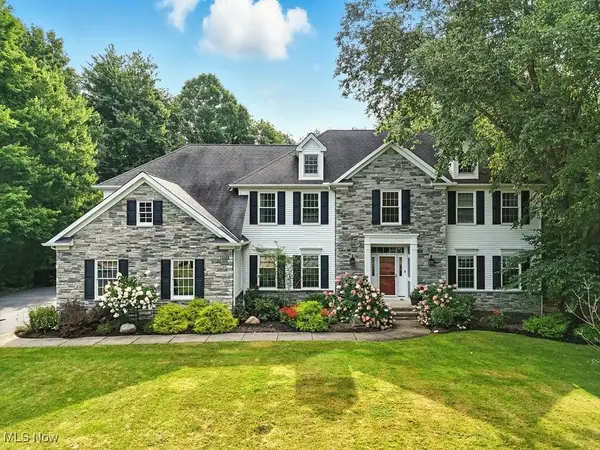 $799,999Pending4 beds 6 baths5,633 sq. ft.
$799,999Pending4 beds 6 baths5,633 sq. ft.17291 Buckthorn Drive, Chagrin Falls, OH 44023
MLS# 5145534Listed by: BERKSHIRE HATHAWAY HOMESERVICES PROFESSIONAL REALTY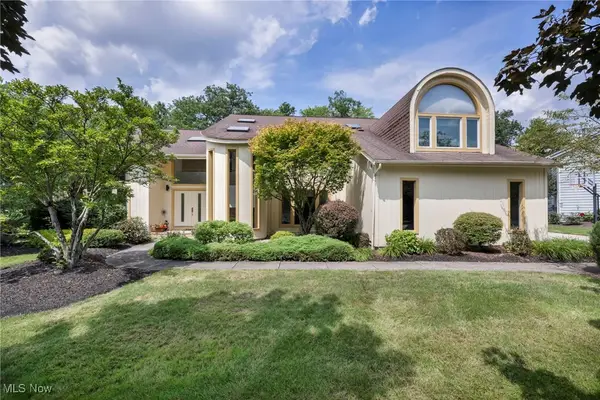 $979,000Pending4 beds 6 baths6,244 sq. ft.
$979,000Pending4 beds 6 baths6,244 sq. ft.155 Orange Tree Drive, Chagrin Falls, OH 44022
MLS# 5144366Listed by: ENGEL & VLKERS DISTINCT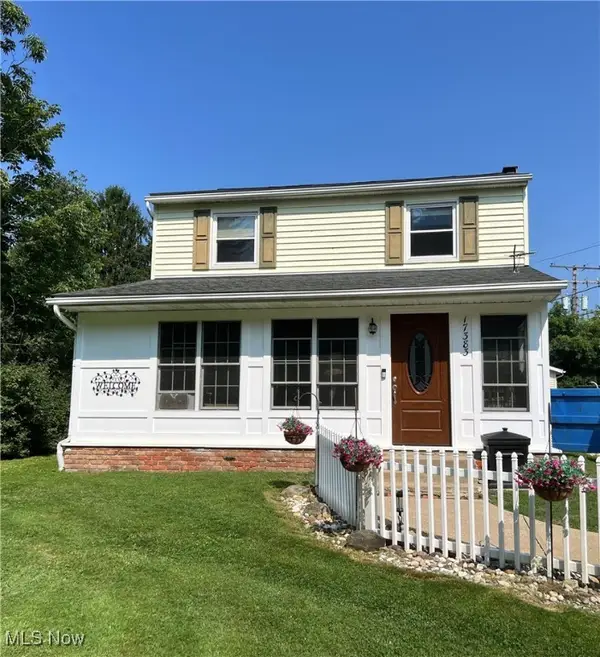 $285,000Pending3 beds 2 baths2,760 sq. ft.
$285,000Pending3 beds 2 baths2,760 sq. ft.17383 Snyder Road, Chagrin Falls, OH 44023
MLS# 5145026Listed by: RE/MAX HAVEN REALTY
