18100 Hawksmoor Way, Chagrin Falls, OH 44023
Local realty services provided by:Better Homes and Gardens Real Estate Central
Listed by: matthew p klein
Office: walnut creek realty, llc.
MLS#:5142117
Source:OH_NORMLS
Price summary
- Price:$1,195,000
- Price per sq. ft.:$136.6
- Monthly HOA dues:$69.58
About this home
18100 Hawksmoor Way, the perfect combination of luxury and edge. Providing you with a sense of comfort and yet with a carefully thought out design that will keep the achiever in you at the top of your mental and physical game. From the open and spacious entrance to the immaculate and generously sized chef's kitchen, you will find a well thought out and conscientious design of space. Featuring Sub-Zero refrigeration, two Thermador ranges centering the cooktop. Remarkable Italian stone is featured throughout the home. High ceilings, natural light, and spacious are key characteristics of the first floor master suite. Dual sinks with gorgeous stone tops, large walk-in shower, jetted tub, and an exquisite choice of fixtures gives true and refined definition to the master bathroom. The dressing room combines the use both artificial and natural light (skylight) to allow a refreshing review of the days attire from his and hers walk-in closets. Three additional bedrooms and two full bathrooms along with a den encompass the second floor. To keep your edge, 18100 Hawksmoor Way features both an indoor gym and an exterior sport in-ground swimming pool at 12.5 yards in length, approximately 4.5 in depth. When you're finished, recover in the steam room and then study (or relax) in the movie room (seating for 10) with the latest documentaries or feature films. When it comes to entertaining guests, there is no shortage of opportunities. From the full wet bar, pool room, and entertainment center to the 10 person spa, pavilion, and fabulous outdoor kitchen w/ stone fired terra-cotta pizza oven imported from Italy the options are truly limitless. You know it's time to step it up and 18100 Hawksmoor Way has the character that not only defines achievement but also gives you tools to keep your edge and go further! You'll want to see this home now before it is gone!
Contact an agent
Home facts
- Year built:2004
- Listing ID #:5142117
- Added:145 day(s) ago
- Updated:December 19, 2025 at 08:16 AM
Rooms and interior
- Bedrooms:4
- Total bathrooms:7
- Full bathrooms:5
- Half bathrooms:2
- Living area:8,748 sq. ft.
Heating and cooling
- Cooling:Central Air
- Heating:Forced Air
Structure and exterior
- Roof:Asphalt, Fiberglass
- Year built:2004
- Building area:8,748 sq. ft.
- Lot area:2.8 Acres
Utilities
- Water:Well
- Sewer:Public Sewer
Finances and disclosures
- Price:$1,195,000
- Price per sq. ft.:$136.6
- Tax amount:$21,678 (2024)
New listings near 18100 Hawksmoor Way
- New
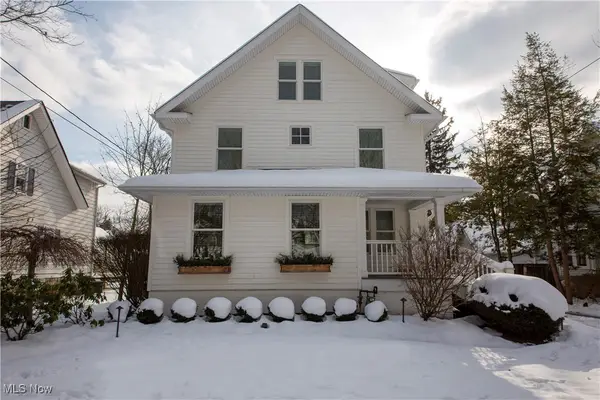 $1,757,500Active4 beds 4 baths3,842 sq. ft.
$1,757,500Active4 beds 4 baths3,842 sq. ft.47 Hall Street, Chagrin Falls, OH 44022
MLS# 5176403Listed by: ELITE SOTHEBY'S INTERNATIONAL REALTY 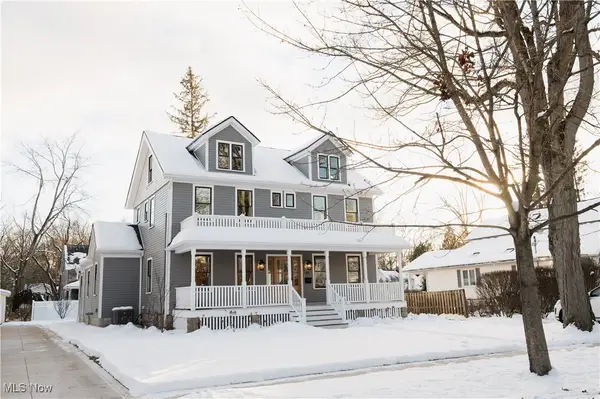 $1,750,000Active4 beds 6 baths3,707 sq. ft.
$1,750,000Active4 beds 6 baths3,707 sq. ft.81 Hall Street, Chagrin Falls, OH 44022
MLS# 5175957Listed by: BERKSHIRE HATHAWAY HOMESERVICES PROFESSIONAL REALTY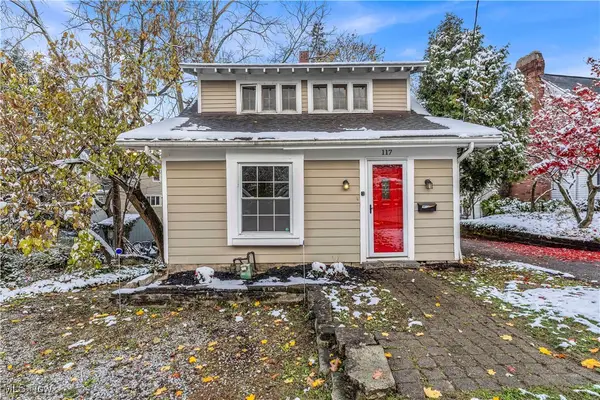 $344,900Active3 beds 2 baths1,307 sq. ft.
$344,900Active3 beds 2 baths1,307 sq. ft.117 Cleveland Street, Chagrin Falls, OH 44022
MLS# 5175480Listed by: RE/MAX HAVEN REALTY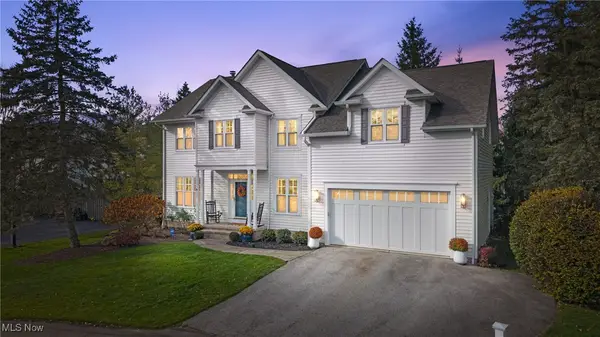 $625,000Pending5 beds 4 baths4,005 sq. ft.
$625,000Pending5 beds 4 baths4,005 sq. ft.170 Sundew Lane, Chagrin Falls, OH 44022
MLS# 5174243Listed by: BERKSHIRE HATHAWAY HOMESERVICES PROFESSIONAL REALTY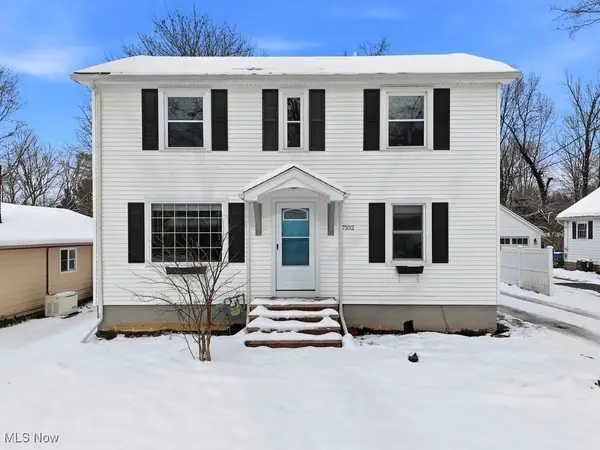 $445,000Pending3 beds 2 baths1,816 sq. ft.
$445,000Pending3 beds 2 baths1,816 sq. ft.7102 Oak Street, Chagrin Falls, OH 44022
MLS# 5169514Listed by: BERKSHIRE HATHAWAY HOMESERVICES PROFESSIONAL REALTY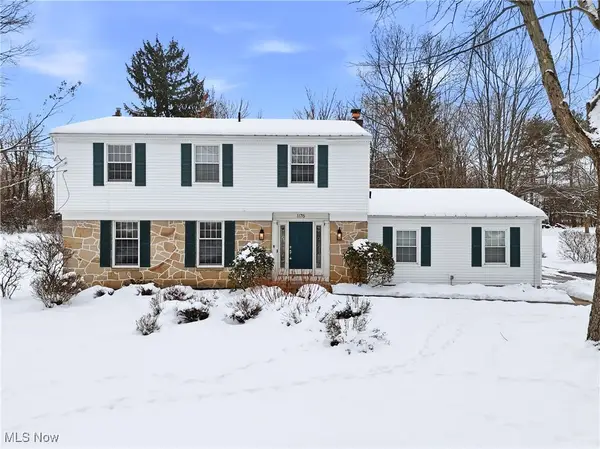 $549,000Active5 beds 3 baths2,340 sq. ft.
$549,000Active5 beds 3 baths2,340 sq. ft.1176 Sheerbrook Drive, Chagrin Falls, OH 44022
MLS# 5175031Listed by: ELITE SOTHEBY'S INTERNATIONAL REALTY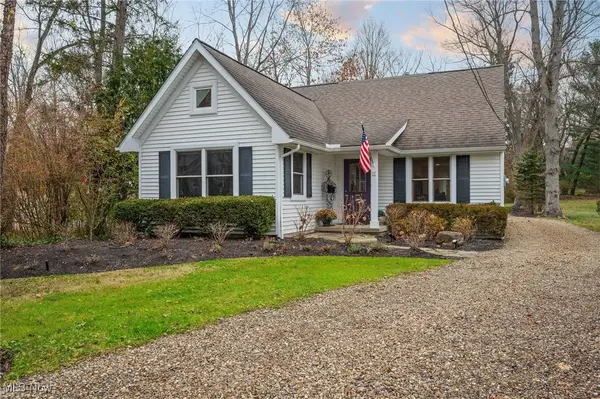 $499,900Pending3 beds 2 baths1,560 sq. ft.
$499,900Pending3 beds 2 baths1,560 sq. ft.71 South Street, Chagrin Falls, OH 44022
MLS# 5171776Listed by: KELLER WILLIAMS GREATER METROPOLITAN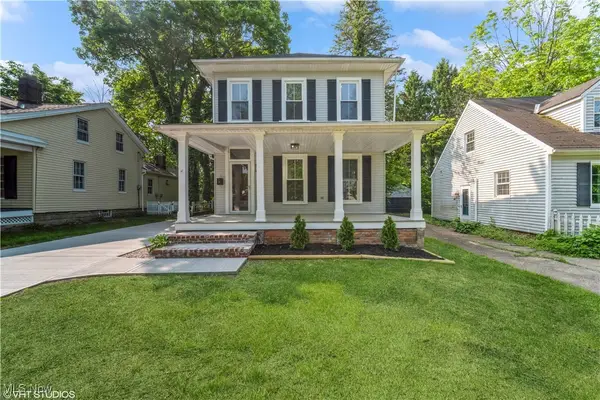 $474,500Active3 beds 2 baths1,704 sq. ft.
$474,500Active3 beds 2 baths1,704 sq. ft.190 Columbus Street, Chagrin Falls, OH 44022
MLS# 5172851Listed by: KELLER WILLIAMS LIVING $1,500,000Pending4 beds 5 baths
$1,500,000Pending4 beds 5 baths7 Valley Ridge Farm, Chagrin Falls, OH 44022
MLS# 5171736Listed by: EXP REALTY, LLC. $565,000Pending4 beds 2 baths3,190 sq. ft.
$565,000Pending4 beds 2 baths3,190 sq. ft.172-174 High Street, Chagrin Falls, OH 44022
MLS# 5171027Listed by: ACACIA REALTY, LLC.
