18400 Shaw Road, Chagrin Falls, OH 44023
Local realty services provided by:Better Homes and Gardens Real Estate Central
Listed by: mary a markulis
Office: the agency cleveland northcoast
MLS#:5157049
Source:OH_NORMLS
Price summary
- Price:$225,000
- Price per sq. ft.:$143.49
About this home
HIGHEST AND BEST DUE MONDAY THE 15TH BY 8PM. Sellers aren't messing around with the lower price. We have heard the feedback! Please note that the staged pictures reflect what the house could look like. I have been told that the pictures look better than it does in person. It does need work and sellers will make NO repairs!! This home is nestled on a 1.5 acre stunning lot in Auburn Township. Yes, there are some things that you may want to do to fix it up such as replace some carpet and paint, however, the kitchen and the bathroom are already updated! The bi-level has a spacious living room on the upper level that leads to the dining area, which then leads out to a vaulted sunroom which overlooks the most beautiful and peaceful back yard. Off the side of that vaulted sunroom, it leads to a deck, which then leads down to a patio with a pergola of wisteria and more! Back up to the dining area, it leads to the updated kitchen which is fully applianced. Rounding out the first floor you will find a beautiful bathroom with a modern sliding door with windows, and 3 bedrooms with mirrored closed doors. Down in the lower level will be the family room with a wood burning stove and a separate laundry room. The spacious 2 car garage enters this area. The home is situated off the road and is surrounded by lovely landscaping, ready for the next owners vision of enhancement. Kenston school district.
Contact an agent
Home facts
- Year built:1982
- Listing ID #:5157049
- Added:126 day(s) ago
- Updated:December 19, 2025 at 08:16 AM
Rooms and interior
- Bedrooms:3
- Total bathrooms:1
- Full bathrooms:1
- Living area:1,568 sq. ft.
Heating and cooling
- Heating:Baseboard, Electric, Fireplaces
Structure and exterior
- Roof:Asphalt, Fiberglass
- Year built:1982
- Building area:1,568 sq. ft.
- Lot area:1.5 Acres
Utilities
- Water:Well
- Sewer:Septic Tank
Finances and disclosures
- Price:$225,000
- Price per sq. ft.:$143.49
- Tax amount:$3,175 (2024)
New listings near 18400 Shaw Road
- New
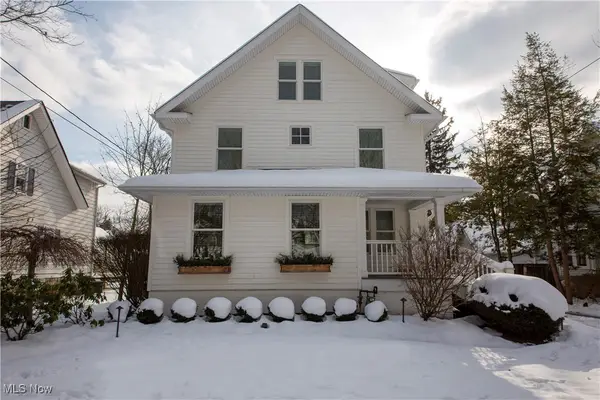 $1,757,500Active4 beds 4 baths3,842 sq. ft.
$1,757,500Active4 beds 4 baths3,842 sq. ft.47 Hall Street, Chagrin Falls, OH 44022
MLS# 5176403Listed by: ELITE SOTHEBY'S INTERNATIONAL REALTY 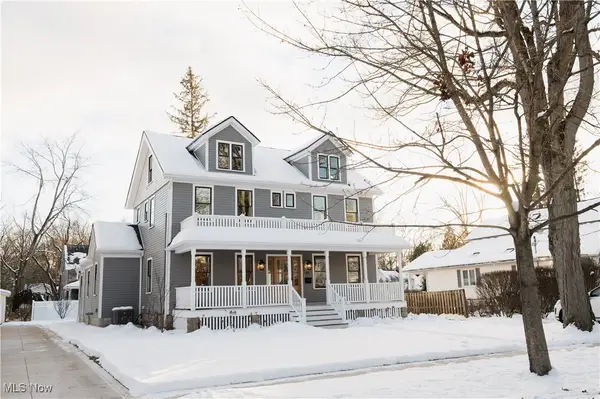 $1,750,000Active4 beds 6 baths3,707 sq. ft.
$1,750,000Active4 beds 6 baths3,707 sq. ft.81 Hall Street, Chagrin Falls, OH 44022
MLS# 5175957Listed by: BERKSHIRE HATHAWAY HOMESERVICES PROFESSIONAL REALTY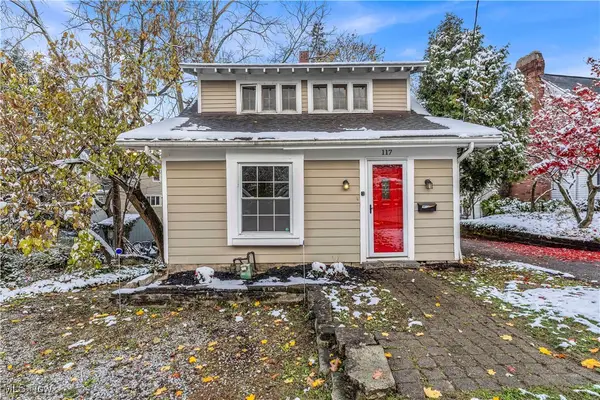 $344,900Active3 beds 2 baths1,307 sq. ft.
$344,900Active3 beds 2 baths1,307 sq. ft.117 Cleveland Street, Chagrin Falls, OH 44022
MLS# 5175480Listed by: RE/MAX HAVEN REALTY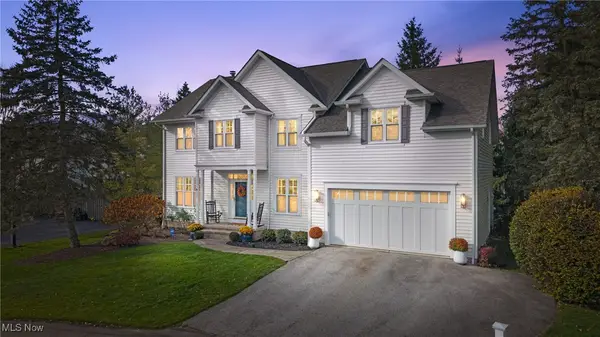 $625,000Pending5 beds 4 baths4,005 sq. ft.
$625,000Pending5 beds 4 baths4,005 sq. ft.170 Sundew Lane, Chagrin Falls, OH 44022
MLS# 5174243Listed by: BERKSHIRE HATHAWAY HOMESERVICES PROFESSIONAL REALTY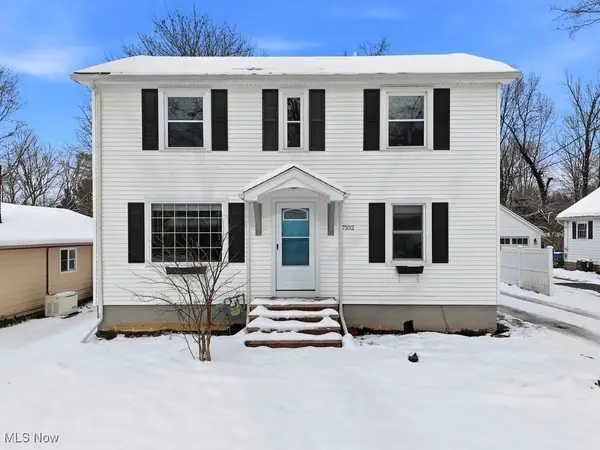 $445,000Pending3 beds 2 baths1,816 sq. ft.
$445,000Pending3 beds 2 baths1,816 sq. ft.7102 Oak Street, Chagrin Falls, OH 44022
MLS# 5169514Listed by: BERKSHIRE HATHAWAY HOMESERVICES PROFESSIONAL REALTY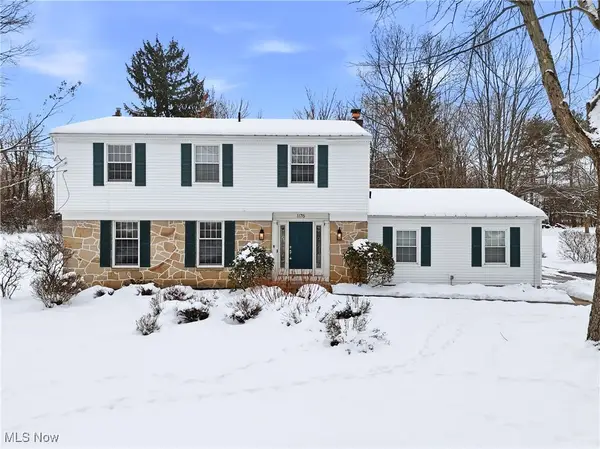 $549,000Active5 beds 3 baths2,340 sq. ft.
$549,000Active5 beds 3 baths2,340 sq. ft.1176 Sheerbrook Drive, Chagrin Falls, OH 44022
MLS# 5175031Listed by: ELITE SOTHEBY'S INTERNATIONAL REALTY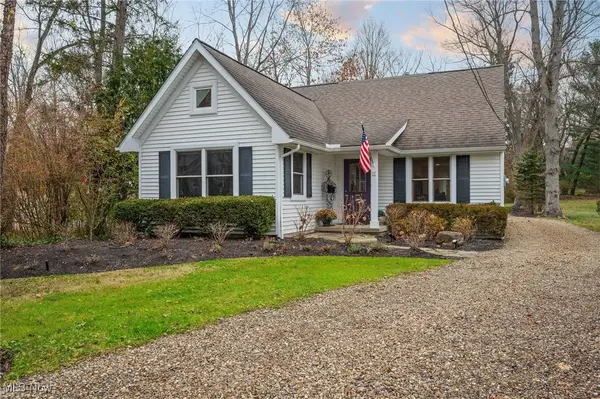 $499,900Pending3 beds 2 baths1,560 sq. ft.
$499,900Pending3 beds 2 baths1,560 sq. ft.71 South Street, Chagrin Falls, OH 44022
MLS# 5171776Listed by: KELLER WILLIAMS GREATER METROPOLITAN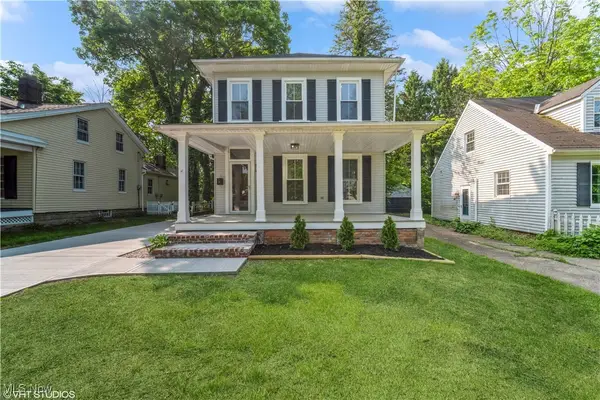 $474,500Active3 beds 2 baths1,704 sq. ft.
$474,500Active3 beds 2 baths1,704 sq. ft.190 Columbus Street, Chagrin Falls, OH 44022
MLS# 5172851Listed by: KELLER WILLIAMS LIVING $1,500,000Pending4 beds 5 baths
$1,500,000Pending4 beds 5 baths7 Valley Ridge Farm, Chagrin Falls, OH 44022
MLS# 5171736Listed by: EXP REALTY, LLC. $565,000Pending4 beds 2 baths3,190 sq. ft.
$565,000Pending4 beds 2 baths3,190 sq. ft.172-174 High Street, Chagrin Falls, OH 44022
MLS# 5171027Listed by: ACACIA REALTY, LLC.
