19070 Ridgeview Trail, Chagrin Falls, OH 44023
Local realty services provided by:Better Homes and Gardens Real Estate Central
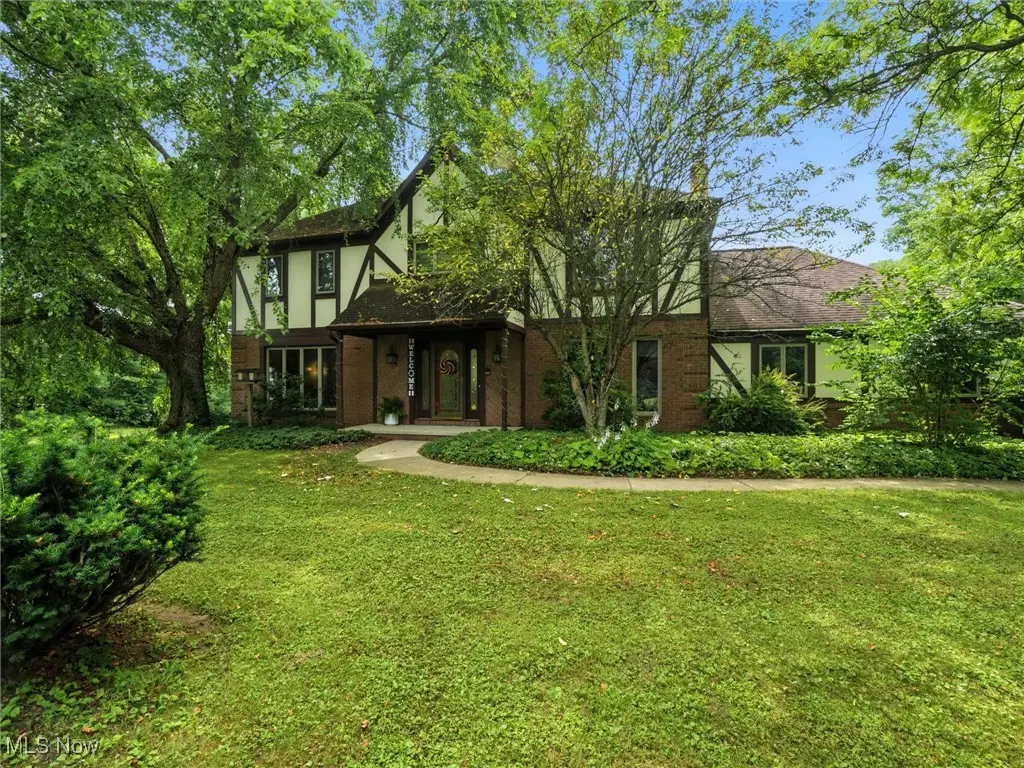
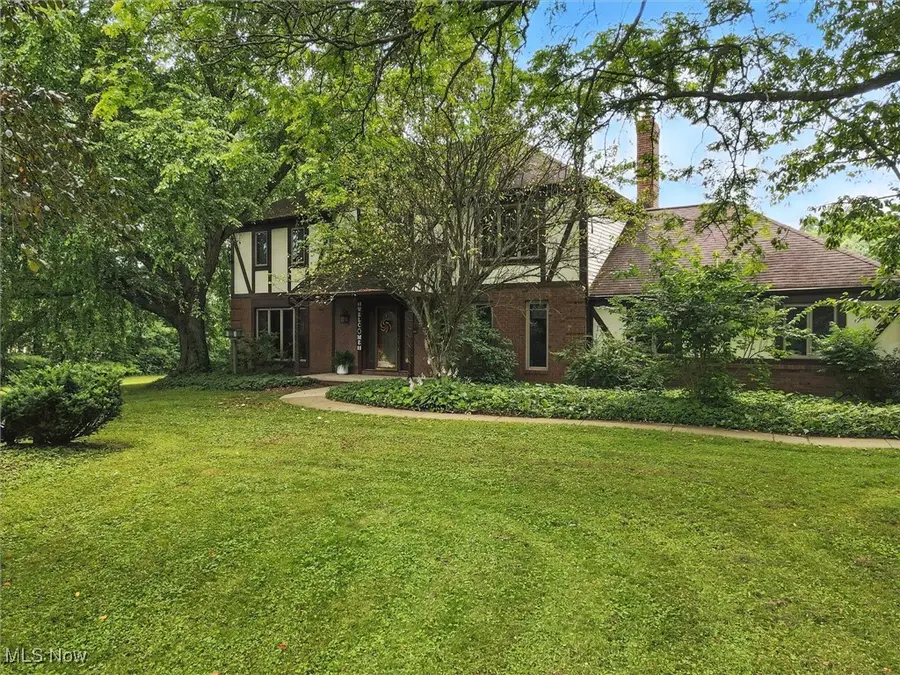
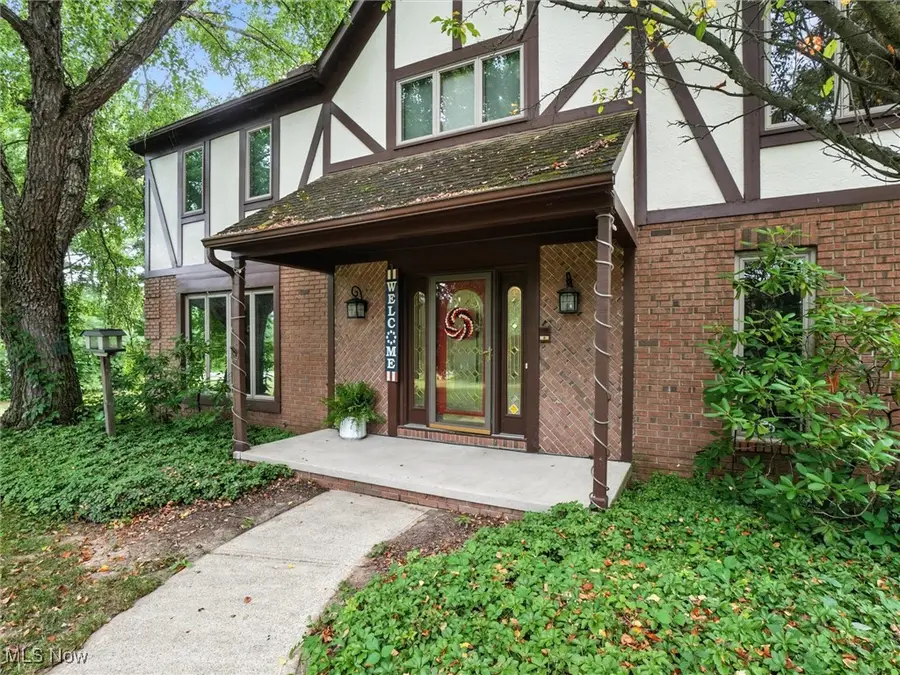
Listed by:ann e blair
Office:re/max rising
MLS#:5138251
Source:OH_NORMLS
Price summary
- Price:$525,000
- Price per sq. ft.:$130.47
- Monthly HOA dues:$9.17
About this home
Charming Tudor-Style Retreat on 3.21 private acres in the highly sought-after Timber Trails community. This well-maintained home offers 2,720 sq ft of living space, plus an additional 1,500 sq ft of finished lower-level living. Located in the award-winning Kenston School District, this property combines timeless character, modern updates, and functional design. Step into the welcoming foyer and discover a bright front-facing office and a spacious kitchen featuring abundant cabinetry, breakfast bar, two new pantry cabinets, a custom Hydroviv refrigerator water filter, and all appliances, including a new 2024 microwave and a 5-burner smart Wi-Fi-enabled gas range. The kitchen flows into the sunken family room with Pergo flooring and a cozy brick gas fireplace, then continues into a charming wood-beamed three-season room with slate floors and peaceful views—perfect for year-round enjoyment. Sliders lead to the oversized back deck, ideal for entertaining or relaxing in complete privacy. Upstairs, the primary suite offers a tray ceiling, walk-in closet, and en-suite bath with vaulted ceiling, skylight, dual vanities, and linen closet. Three additional generous sized bedrooms, each with walk-in closets share a full hall bath. The finished lower level adds incredible versatility with a large recreation area, full bathroom, and flex room ideal for a gym, playroom, or second office, plus ample storage and a concrete crawl space. Extra highlights include: main-level laundry with off the attached 2-car garage, Pella windows throughout, whole-house water conditioning and filtration system (2023), fresh interior paint, new ceiling fans, updated lighting, and refreshed hardware throughout. Enjoy peaceful, wooded surroundings with convenient access to top-rated schools, shopping, and commuter routes. A one-year home warranty is included for added peace of mind. Don't miss your chance to own this spacious, thoughtfully updated home in one of the area’s most desirable neighborhoods!
Contact an agent
Home facts
- Year built:1986
- Listing Id #:5138251
- Added:34 day(s) ago
- Updated:August 15, 2025 at 07:13 AM
Rooms and interior
- Bedrooms:4
- Total bathrooms:4
- Full bathrooms:3
- Half bathrooms:1
- Living area:4,024 sq. ft.
Heating and cooling
- Cooling:Central Air
- Heating:Fireplaces, Forced Air, Gas
Structure and exterior
- Roof:Asphalt, Fiberglass
- Year built:1986
- Building area:4,024 sq. ft.
- Lot area:3.21 Acres
Utilities
- Water:Well
- Sewer:Septic Tank
Finances and disclosures
- Price:$525,000
- Price per sq. ft.:$130.47
- Tax amount:$7,067 (2024)
New listings near 19070 Ridgeview Trail
- Open Sun, 11am to 12:30pmNew
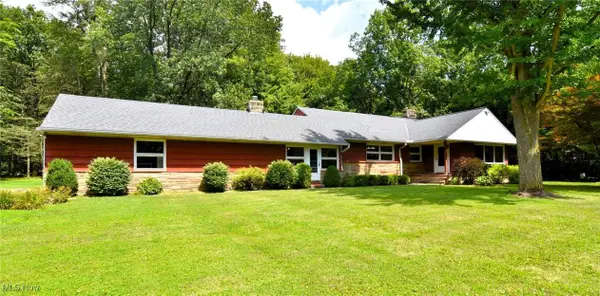 $425,000Active5 beds 3 baths
$425,000Active5 beds 3 baths31299 Fairview Drive, Chagrin Falls, OH 44022
MLS# 5148325Listed by: EXP REALTY, LLC. - Open Sat, 1 to 2:30pmNew
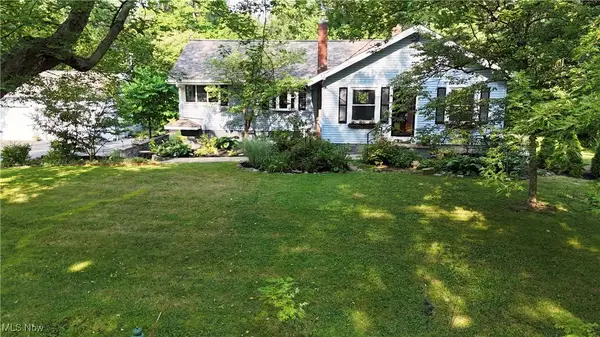 $439,900Active3 beds 2 baths2,016 sq. ft.
$439,900Active3 beds 2 baths2,016 sq. ft.3960 Ellendale Road, Chagrin Falls, OH 44022
MLS# 5147835Listed by: EXP REALTY, LLC. - New
 $399,000Active3 beds 2 baths1,580 sq. ft.
$399,000Active3 beds 2 baths1,580 sq. ft.122 S Main Street, Chagrin Falls, OH 44022
MLS# 5141310Listed by: BERKSHIRE HATHAWAY HOMESERVICES PROFESSIONAL REALTY - New
 $499,900Active4 beds 3 baths2,436 sq. ft.
$499,900Active4 beds 3 baths2,436 sq. ft.18781 Thorpe Road, Chagrin Falls, OH 44023
MLS# 5144239Listed by: KELLER WILLIAMS GREATER METROPOLITAN - New
 $350,000Active3 beds 2 baths2,897 sq. ft.
$350,000Active3 beds 2 baths2,897 sq. ft.7991 Chagrin Road, Chagrin Falls, OH 44023
MLS# 5145820Listed by: KELLER WILLIAMS GREATER METROPOLITAN 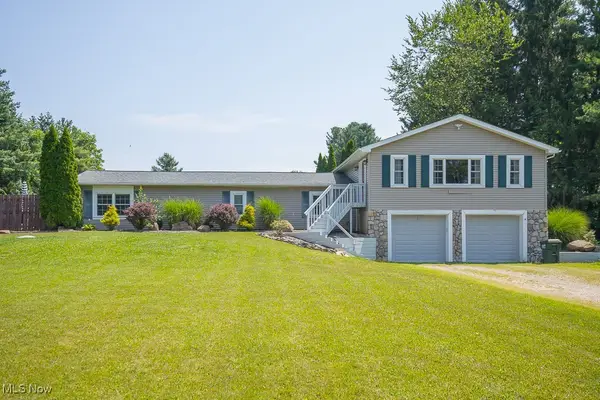 $350,000Pending4 beds 3 baths2,180 sq. ft.
$350,000Pending4 beds 3 baths2,180 sq. ft.18833 Riverview Drive, Chagrin Falls, OH 44023
MLS# 5145960Listed by: KELLER WILLIAMS ELEVATE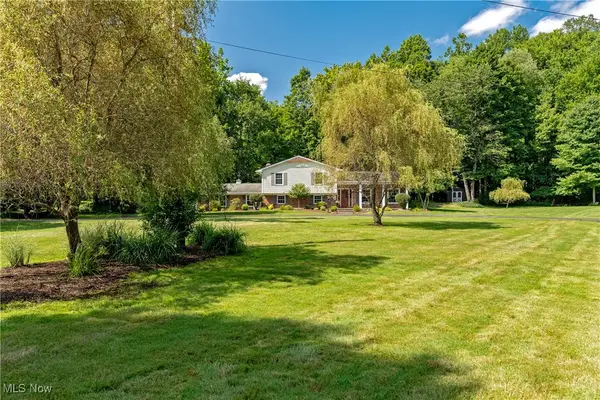 $619,000Pending4 beds 3 baths3,138 sq. ft.
$619,000Pending4 beds 3 baths3,138 sq. ft.8062 Chagrin Road, Chagrin Falls, OH 44023
MLS# 5145170Listed by: THE AGENCY CLEVELAND NORTHCOAST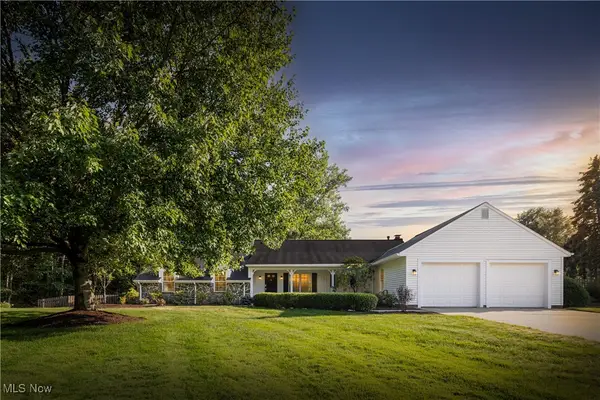 $525,000Pending3 beds 3 baths
$525,000Pending3 beds 3 baths265 Senlac Hills Drive, Chagrin Falls, OH 44022
MLS# 5146010Listed by: REALUXE OHIO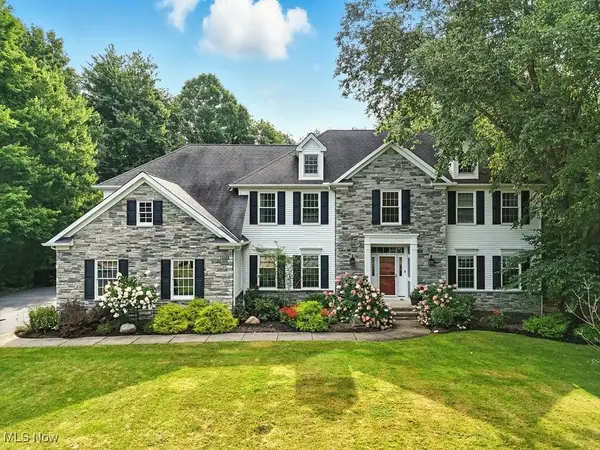 $799,999Pending4 beds 6 baths5,633 sq. ft.
$799,999Pending4 beds 6 baths5,633 sq. ft.17291 Buckthorn Drive, Chagrin Falls, OH 44023
MLS# 5145534Listed by: BERKSHIRE HATHAWAY HOMESERVICES PROFESSIONAL REALTY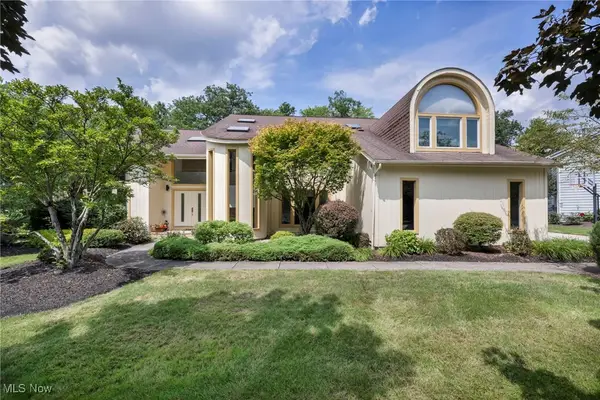 $979,000Pending4 beds 6 baths6,244 sq. ft.
$979,000Pending4 beds 6 baths6,244 sq. ft.155 Orange Tree Drive, Chagrin Falls, OH 44022
MLS# 5144366Listed by: ENGEL & VLKERS DISTINCT
