219 S Main Street, Chagrin Falls, OH 44022
Local realty services provided by:Better Homes and Gardens Real Estate Central
Listed by: leslie munsell
Office: homesmart real estate momentum llc.
MLS#:5144514
Source:OH_NORMLS
Price summary
- Price:$1,350,000
- Price per sq. ft.:$318.02
About this home
Nestled just a short stroll from the vibrant center of Chagrin Falls, these four new build homes offer a rare opportunity to enjoy modern luxury in one of Northeast Ohio's most charming villages. Designed with unmatched quality and attention to detail, these free standing residences feature open, light-filled floor plans, high ceilings, and exquisite finishes throughout. The first-floor master suites provide convenience and comfort, while expansive living spaces flow seamlessly for both everyday living and entertaining. Large Pella windows bring in natural light, highlighting the incredible design and attention to detail throughout. Each home has multi-zoned high efficiency furnaces, solid wood doors, and partially finished basements with 10 ft ceilings and large windows to allow for plenty of natural light. And the best part- there's still time to choose your own custom finishes with the generous allowances to make it truly yours. Enjoy the ease of walking to the shops, restaurants, and community events that make Chagrin Falls so special, all while returning to a BRAND-NEW residence tailored to your vision. These homes are more than just a place to live, they're a lifestyle, blending small-town charm with modern sophistication.
Contact an agent
Home facts
- Year built:2025
- Listing ID #:5144514
- Added:164 day(s) ago
- Updated:February 19, 2026 at 03:10 PM
Rooms and interior
- Bedrooms:4
- Total bathrooms:6
- Full bathrooms:4
- Half bathrooms:2
- Living area:4,245 sq. ft.
Heating and cooling
- Cooling:Central Air
- Heating:Forced Air
Structure and exterior
- Roof:Asphalt, Fiberglass, Metal
- Year built:2025
- Building area:4,245 sq. ft.
- Lot area:0.21 Acres
Utilities
- Water:Public
- Sewer:Public Sewer
Finances and disclosures
- Price:$1,350,000
- Price per sq. ft.:$318.02
New listings near 219 S Main Street
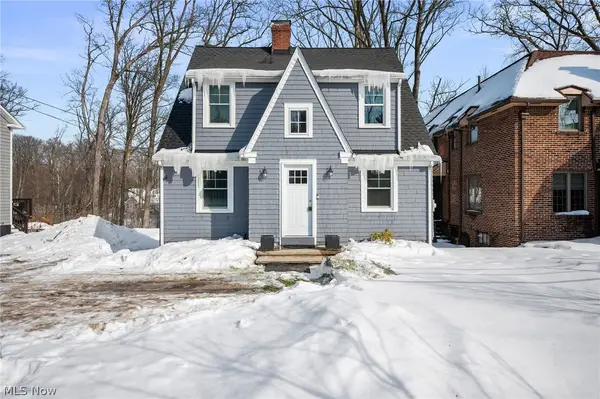 $324,900Pending3 beds 2 baths2,016 sq. ft.
$324,900Pending3 beds 2 baths2,016 sq. ft.270 Chagrin Boulevard, Chagrin Falls, OH 44022
MLS# 5185588Listed by: KELLER WILLIAMS GREATER METROPOLITAN $500,000Active3 beds 3 baths2,920 sq. ft.
$500,000Active3 beds 3 baths2,920 sq. ft.318 Hillside Lane, Chagrin Falls, OH 44022
MLS# 5185489Listed by: BERKSHIRE HATHAWAY HOMESERVICES PROFESSIONAL REALTY $1,688,000Active5 beds 6 baths5,584 sq. ft.
$1,688,000Active5 beds 6 baths5,584 sq. ft.300 Woodridge Lane, Chagrin Falls, OH 44022
MLS# 5184578Listed by: BERKSHIRE HATHAWAY HOMESERVICES PROFESSIONAL REALTY $635,000Pending3 beds 3 baths3,274 sq. ft.
$635,000Pending3 beds 3 baths3,274 sq. ft.7771 Blackford Drive, Chagrin Falls, OH 44022
MLS# 5177292Listed by: BERKSHIRE HATHAWAY HOMESERVICES PROFESSIONAL REALTY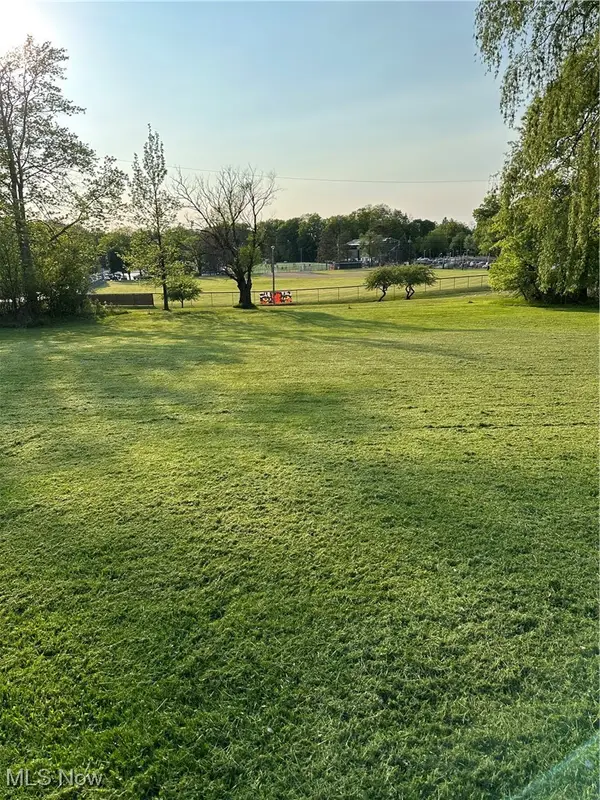 $400,000Active0.57 Acres
$400,000Active0.57 Acres456 E Washington Street, Chagrin Falls, OH 44022
MLS# 5184579Listed by: OHIO BROKER DIRECT $1,000,000Active4 beds 5 baths3,100 sq. ft.
$1,000,000Active4 beds 5 baths3,100 sq. ft.3940 Ellendale Road, Chagrin Falls, OH 44022
MLS# 5181554Listed by: LPT REALTY $499,000Active3 beds 3 baths2,184 sq. ft.
$499,000Active3 beds 3 baths2,184 sq. ft.5084 Chillicothe Road, Chagrin Falls, OH 44022
MLS# 5178819Listed by: RE/MAX REVEALTY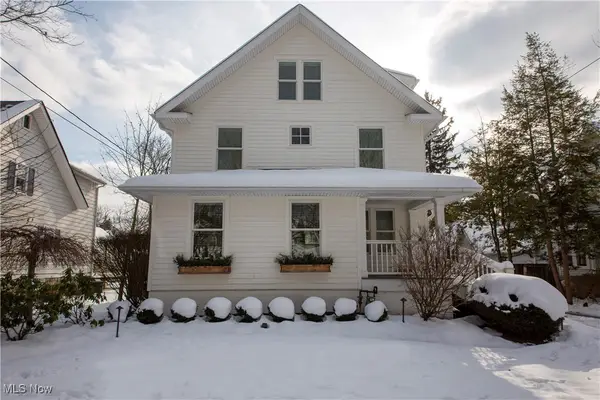 $1,757,500Pending4 beds 4 baths3,842 sq. ft.
$1,757,500Pending4 beds 4 baths3,842 sq. ft.47 Hall Street, Chagrin Falls, OH 44022
MLS# 5176403Listed by: ELITE SOTHEBY'S INTERNATIONAL REALTY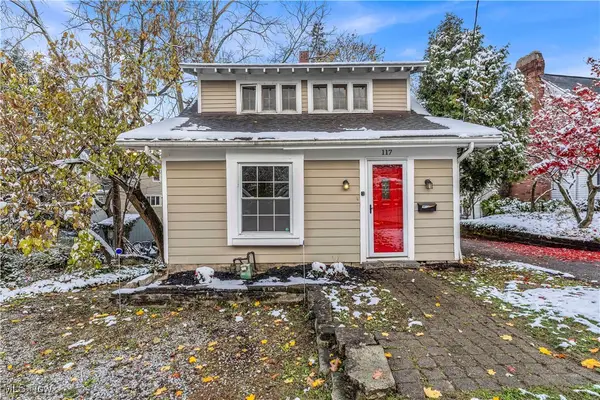 $344,900Active3 beds 2 baths1,307 sq. ft.
$344,900Active3 beds 2 baths1,307 sq. ft.117 Cleveland Street, Chagrin Falls, OH 44022
MLS# 5175480Listed by: RE/MAX HAVEN REALTY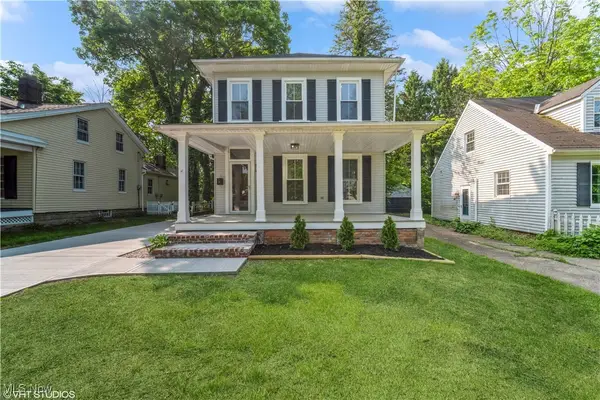 $410,000Active3 beds 2 baths1,704 sq. ft.
$410,000Active3 beds 2 baths1,704 sq. ft.190 Columbus Street, Chagrin Falls, OH 44022
MLS# 5172851Listed by: KELLER WILLIAMS LIVING

