318 Hillside Lane, Chagrin Falls, OH 44022
Local realty services provided by:Better Homes and Gardens Real Estate Central
318 Hillside Lane,Chagrin Falls, OH 44022
$550,000
- 3 Beds
- 4 Baths
- 2,920 sq. ft.
- Single family
- Active
Listed by: susan a metallo
Office: berkshire hathaway homeservices professional realty
MLS#:5162258
Source:OH_NORMLS
Price summary
- Price:$550,000
- Price per sq. ft.:$188.36
About this home
Charming home with many updates and superbly maintained nestled in the heart of Chagrin Falls. Inviting entry leads to cozy living room with cherry hardwood flooring and fireplace and opens to vaulted spacious great room with skylight and built-ins. Hardwood floors continue to dining room area that opens to the updated gourmet kitchen with stainless high-end appliances, custom cabinetry and granite counters ad includes a bar area with mini fridge and glass holders. Back hallway with spacious mudroom/laundry room with washer/dryer/utility tub and plenty of storage closets; powder room and access to the attached 3 car garage: heater added in 2020. 2nd floor features 3 spacious bedrooms and 2 updated bathrooms. Spacious primary suite includes glamour bath complete with jetted jacuzzi tub, shower, and 2 separate vanities w granite counters with plenty of storage cabinetry and large walk in closet. Two additional bedrooms and hall bath with tub/shower. Unfinished lower level with plenty of storage and extra bathroom. Other improvements: Whole house generator added in 2021. 2 hot water tanks (2017/2019); Furnace (2013) Roof over addition (2008) Roof main house (2012). Corner lot with spacious front back and side yards, concrete oversized driveway. Quiet dead end street minutes from downtown Chagrin Falls. Village just approved sidewalks to be added from Miles Road and Hillside up to Solon Road intersection - for a safe and easy walk to town (completed by 2029). Make it your home sweet home today!
Contact an agent
Home facts
- Year built:1989
- Listing ID #:5162258
- Added:91 day(s) ago
- Updated:January 09, 2026 at 03:11 PM
Rooms and interior
- Bedrooms:3
- Total bathrooms:4
- Full bathrooms:3
- Half bathrooms:1
- Living area:2,920 sq. ft.
Heating and cooling
- Cooling:Central Air
- Heating:Forced Air, Gas
Structure and exterior
- Roof:Asphalt, Fiberglass
- Year built:1989
- Building area:2,920 sq. ft.
- Lot area:0.22 Acres
Utilities
- Water:Public
- Sewer:Public Sewer
Finances and disclosures
- Price:$550,000
- Price per sq. ft.:$188.36
- Tax amount:$9,968 (2024)
New listings near 318 Hillside Lane
- New
 $520,000Active3 beds 3 baths2,184 sq. ft.
$520,000Active3 beds 3 baths2,184 sq. ft.5084 Chillicothe Road, Chagrin Falls, OH 44022
MLS# 5178819Listed by: RE/MAX REVEALTY 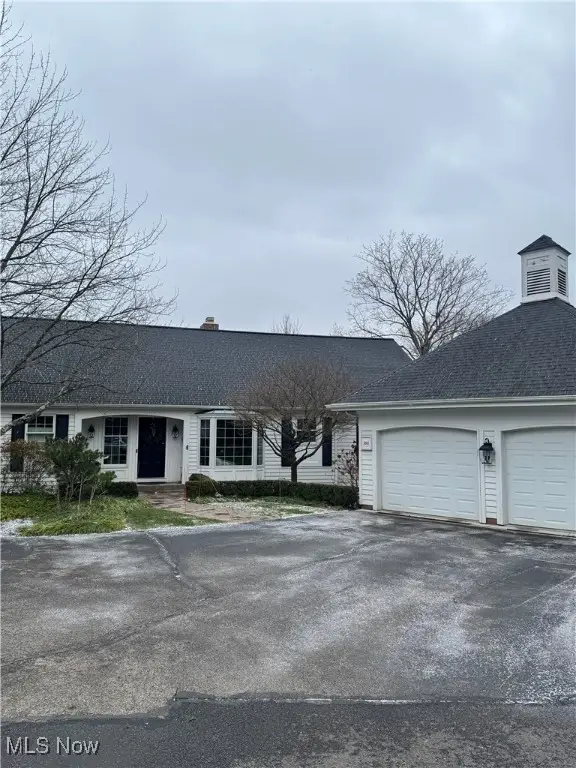 $765,000Pending3 beds 4 baths
$765,000Pending3 beds 4 baths100 Manor Brook Drive, Chagrin Falls, OH 44022
MLS# 5178237Listed by: ELITE SOTHEBY'S INTERNATIONAL REALTY $514,900Active3 beds 3 baths3,200 sq. ft.
$514,900Active3 beds 3 baths3,200 sq. ft.7072 Oak Street, Chagrin Falls, OH 44022
MLS# 5177993Listed by: RE/MAX INFINITY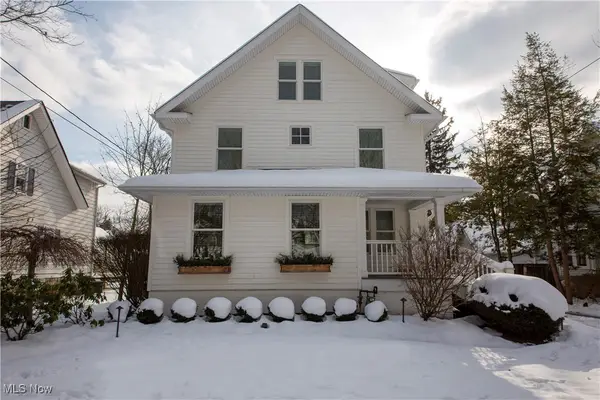 $1,757,500Active4 beds 4 baths3,842 sq. ft.
$1,757,500Active4 beds 4 baths3,842 sq. ft.47 Hall Street, Chagrin Falls, OH 44022
MLS# 5176403Listed by: ELITE SOTHEBY'S INTERNATIONAL REALTY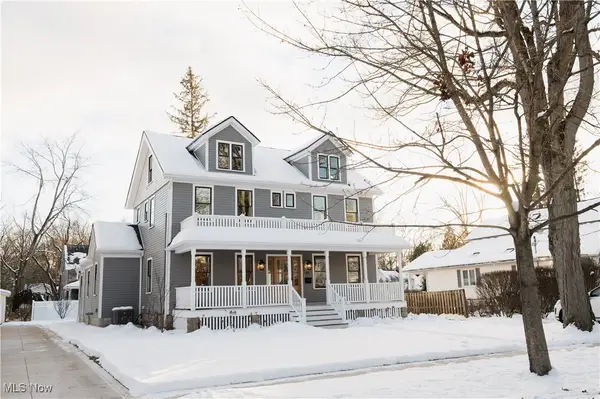 $1,750,000Active4 beds 6 baths3,707 sq. ft.
$1,750,000Active4 beds 6 baths3,707 sq. ft.81 Hall Street, Chagrin Falls, OH 44022
MLS# 5175957Listed by: BERKSHIRE HATHAWAY HOMESERVICES PROFESSIONAL REALTY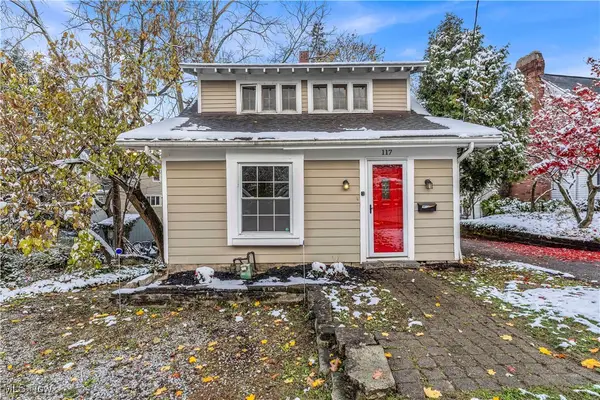 $344,900Active3 beds 2 baths1,307 sq. ft.
$344,900Active3 beds 2 baths1,307 sq. ft.117 Cleveland Street, Chagrin Falls, OH 44022
MLS# 5175480Listed by: RE/MAX HAVEN REALTY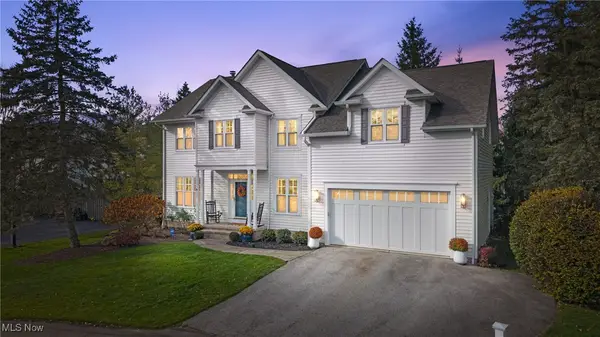 $625,000Pending5 beds 4 baths4,005 sq. ft.
$625,000Pending5 beds 4 baths4,005 sq. ft.170 Sundew Lane, Chagrin Falls, OH 44022
MLS# 5174243Listed by: BERKSHIRE HATHAWAY HOMESERVICES PROFESSIONAL REALTY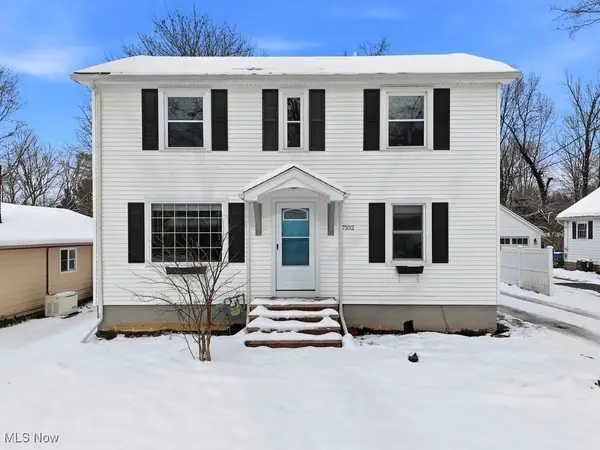 $445,000Pending3 beds 2 baths1,816 sq. ft.
$445,000Pending3 beds 2 baths1,816 sq. ft.7102 Oak Street, Chagrin Falls, OH 44022
MLS# 5169514Listed by: BERKSHIRE HATHAWAY HOMESERVICES PROFESSIONAL REALTY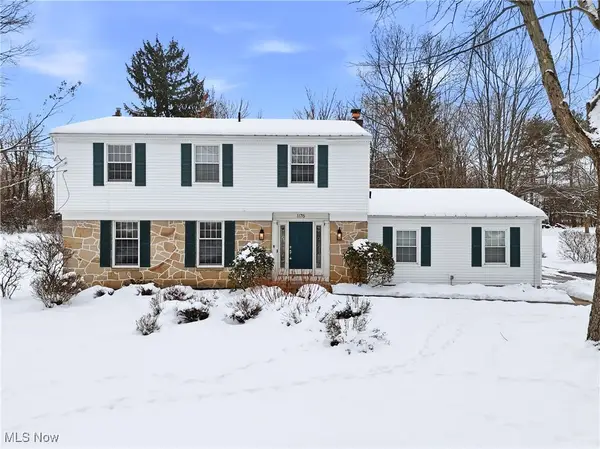 $549,000Active5 beds 3 baths2,340 sq. ft.
$549,000Active5 beds 3 baths2,340 sq. ft.1176 Sheerbrook Drive, Chagrin Falls, OH 44022
MLS# 5175031Listed by: ELITE SOTHEBY'S INTERNATIONAL REALTY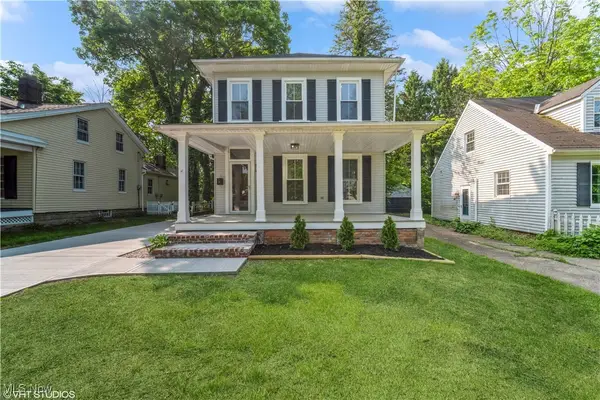 $460,000Active3 beds 2 baths1,704 sq. ft.
$460,000Active3 beds 2 baths1,704 sq. ft.190 Columbus Street, Chagrin Falls, OH 44022
MLS# 5172851Listed by: KELLER WILLIAMS LIVING
