431 Somerset Drive, Chagrin Falls, OH 44022
Local realty services provided by:Better Homes and Gardens Real Estate Central
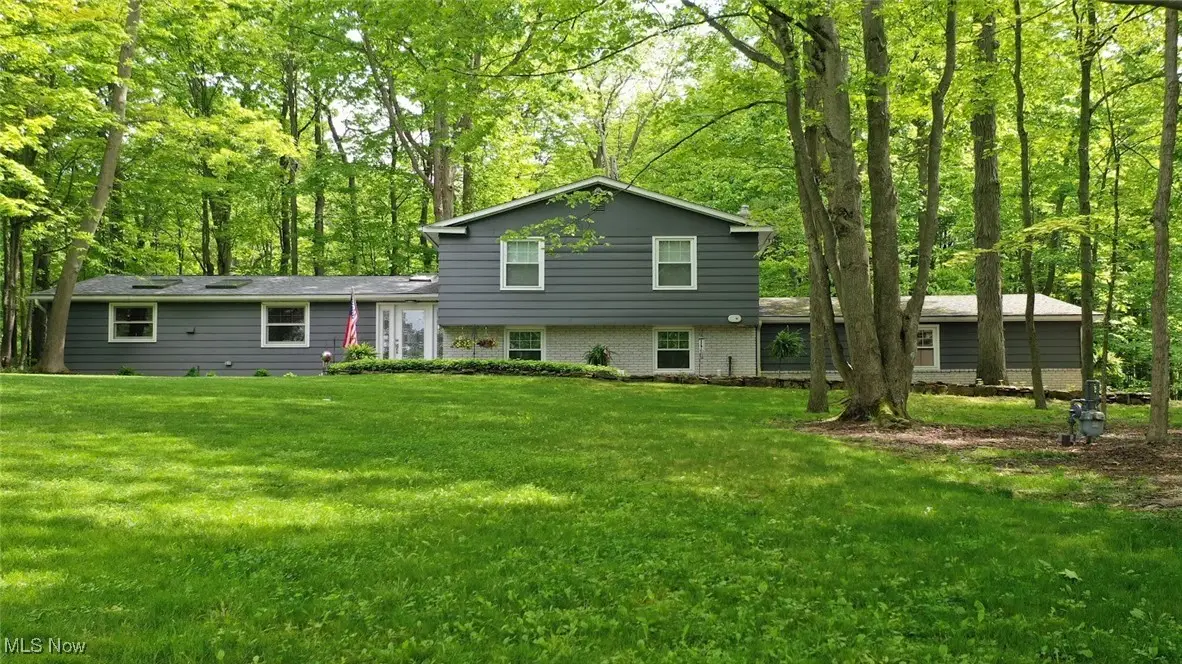
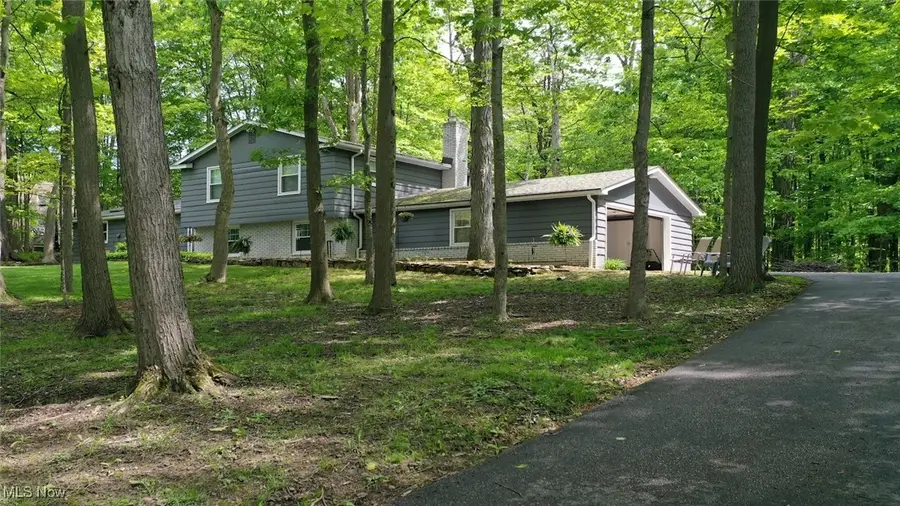
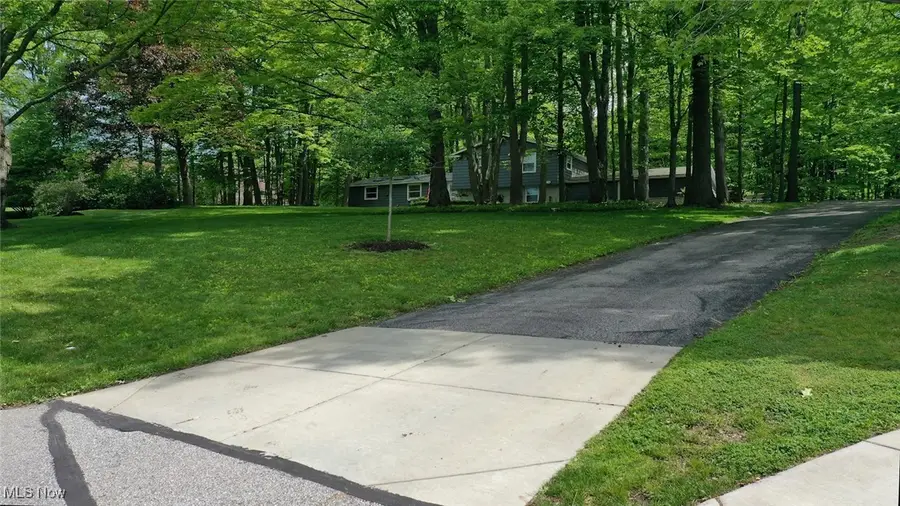
Listed by:dwight t milko
Office:re/max traditions
MLS#:5119184
Source:OH_NORMLS
Price summary
- Price:$470,000
- Price per sq. ft.:$217.59
About this home
Welcome to this stunning 3 BR/2 BA split-level (with possible 4th bedroom) sitting atop the prestigious Greenbrier
neighborhood, just minutes away from the heart of Chagrin Falls village. This completely renovated home features
2,160 square feet of living space. Surrounded by trees and forest, this hideaway is a nature lover's dream with
abundant opportunities for bird and wildlife watching. The entire home was tastefully renovated in 2019. Upgrades
include all-new weather-efficient Universal Windows, all-new wiring and 200-amp electrical service, modern, minisplit, HVAC system, a Rinnai tankless hot water heater, Gutter Helmet, Timan custom blinds and Nature Stone flooring
in the spacious two-car garage. Stainless steel appliances in the remodeled kitchen all stay, including the handy
double-oven. The spacious kitchen countertops were replaced by Miracle Method to match the all-new vinyl flooring.
A brick-paver patio right outside the side kitchen door is a perfect place for grilling. The open and airy living room and
dining area offers endless possibilities for lounging and entertaining. Both the kitchen and living room are bathed in
natural light from the recently sealed and painted skylights. Downstairs, the large family room provides more living
space, access to the back patio, and a wood-burning fireplace with a spectacular Amish-made mantel. Just off the
family room is a bonus room perfect for a home-office, craft/play room, or even a fourth bedroom. The laundry room
has a heated tile floor and both the newer washer and dryer are staying. The three upstairs bedrooms are roomy and
feature hardwood floors and spacious closets. There are two luxurious full bathrooms, one upstairs and one on the
lower level. The lower bath is all-tile, including a heated floor with a beautiful glass shower door. Step into serenity,
security and solitude, and enjoy Chagrin living at its finest in this beautiful home today!
Contact an agent
Home facts
- Year built:1965
- Listing Id #:5119184
- Added:105 day(s) ago
- Updated:August 15, 2025 at 07:13 AM
Rooms and interior
- Bedrooms:3
- Total bathrooms:2
- Full bathrooms:2
- Living area:2,160 sq. ft.
Heating and cooling
- Heating:Baseboard, Gas
Structure and exterior
- Roof:Asphalt, Fiberglass
- Year built:1965
- Building area:2,160 sq. ft.
- Lot area:0.48 Acres
Utilities
- Water:Public
- Sewer:Public Sewer
Finances and disclosures
- Price:$470,000
- Price per sq. ft.:$217.59
- Tax amount:$5,106 (2023)
New listings near 431 Somerset Drive
- Open Sun, 11am to 12:30pmNew
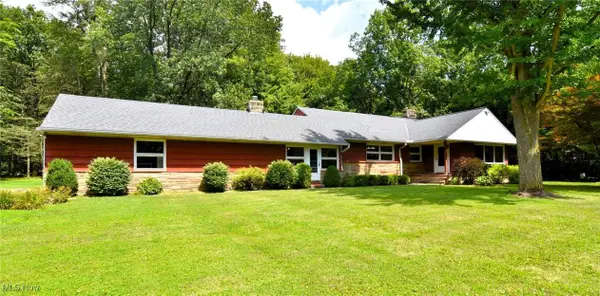 $425,000Active5 beds 3 baths
$425,000Active5 beds 3 baths31299 Fairview Drive, Chagrin Falls, OH 44022
MLS# 5148325Listed by: EXP REALTY, LLC. - Open Sat, 1 to 2:30pmNew
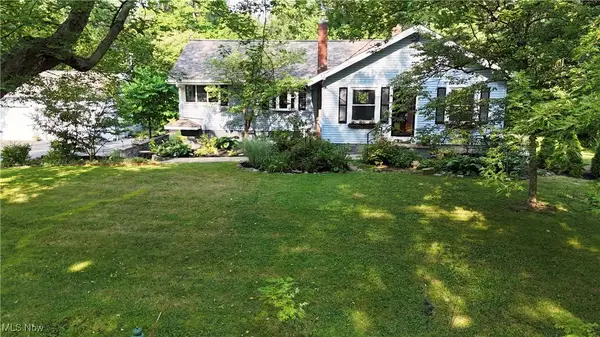 $439,900Active3 beds 2 baths2,016 sq. ft.
$439,900Active3 beds 2 baths2,016 sq. ft.3960 Ellendale Road, Chagrin Falls, OH 44022
MLS# 5147835Listed by: EXP REALTY, LLC. - New
 $399,000Active3 beds 2 baths1,580 sq. ft.
$399,000Active3 beds 2 baths1,580 sq. ft.122 S Main Street, Chagrin Falls, OH 44022
MLS# 5141310Listed by: BERKSHIRE HATHAWAY HOMESERVICES PROFESSIONAL REALTY - New
 $499,900Active4 beds 3 baths2,436 sq. ft.
$499,900Active4 beds 3 baths2,436 sq. ft.18781 Thorpe Road, Chagrin Falls, OH 44023
MLS# 5144239Listed by: KELLER WILLIAMS GREATER METROPOLITAN - New
 $350,000Active3 beds 2 baths2,897 sq. ft.
$350,000Active3 beds 2 baths2,897 sq. ft.7991 Chagrin Road, Chagrin Falls, OH 44023
MLS# 5145820Listed by: KELLER WILLIAMS GREATER METROPOLITAN 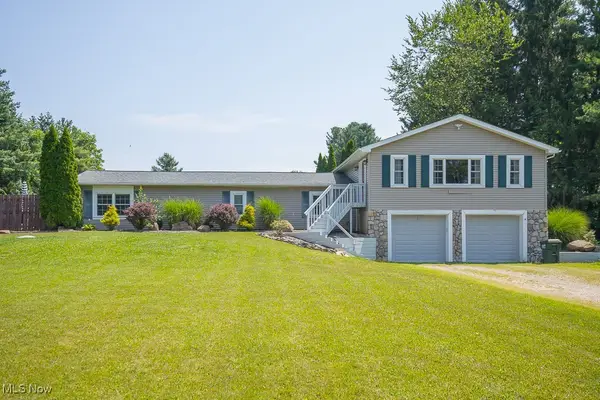 $350,000Pending4 beds 3 baths2,180 sq. ft.
$350,000Pending4 beds 3 baths2,180 sq. ft.18833 Riverview Drive, Chagrin Falls, OH 44023
MLS# 5145960Listed by: KELLER WILLIAMS ELEVATE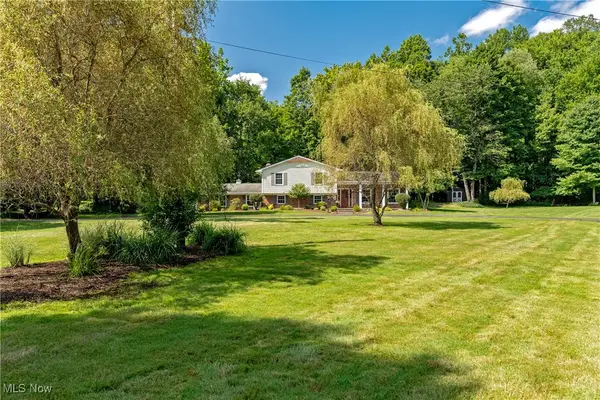 $619,000Pending4 beds 3 baths3,138 sq. ft.
$619,000Pending4 beds 3 baths3,138 sq. ft.8062 Chagrin Road, Chagrin Falls, OH 44023
MLS# 5145170Listed by: THE AGENCY CLEVELAND NORTHCOAST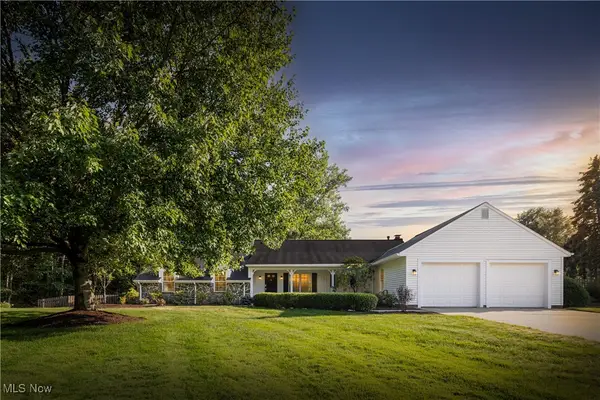 $525,000Pending3 beds 3 baths
$525,000Pending3 beds 3 baths265 Senlac Hills Drive, Chagrin Falls, OH 44022
MLS# 5146010Listed by: REALUXE OHIO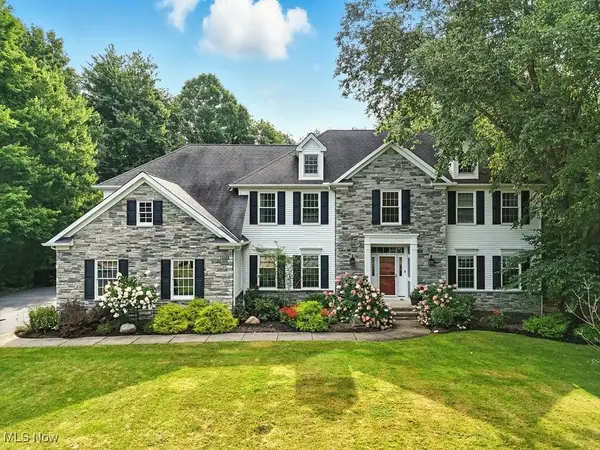 $799,999Pending4 beds 6 baths5,633 sq. ft.
$799,999Pending4 beds 6 baths5,633 sq. ft.17291 Buckthorn Drive, Chagrin Falls, OH 44023
MLS# 5145534Listed by: BERKSHIRE HATHAWAY HOMESERVICES PROFESSIONAL REALTY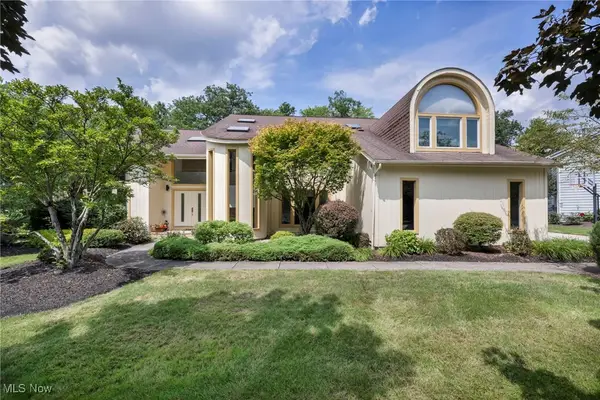 $979,000Pending4 beds 6 baths6,244 sq. ft.
$979,000Pending4 beds 6 baths6,244 sq. ft.155 Orange Tree Drive, Chagrin Falls, OH 44022
MLS# 5144366Listed by: ENGEL & VLKERS DISTINCT
