5121 Chillicothe Road, Chagrin Falls, OH 44022
Local realty services provided by:Better Homes and Gardens Real Estate Central
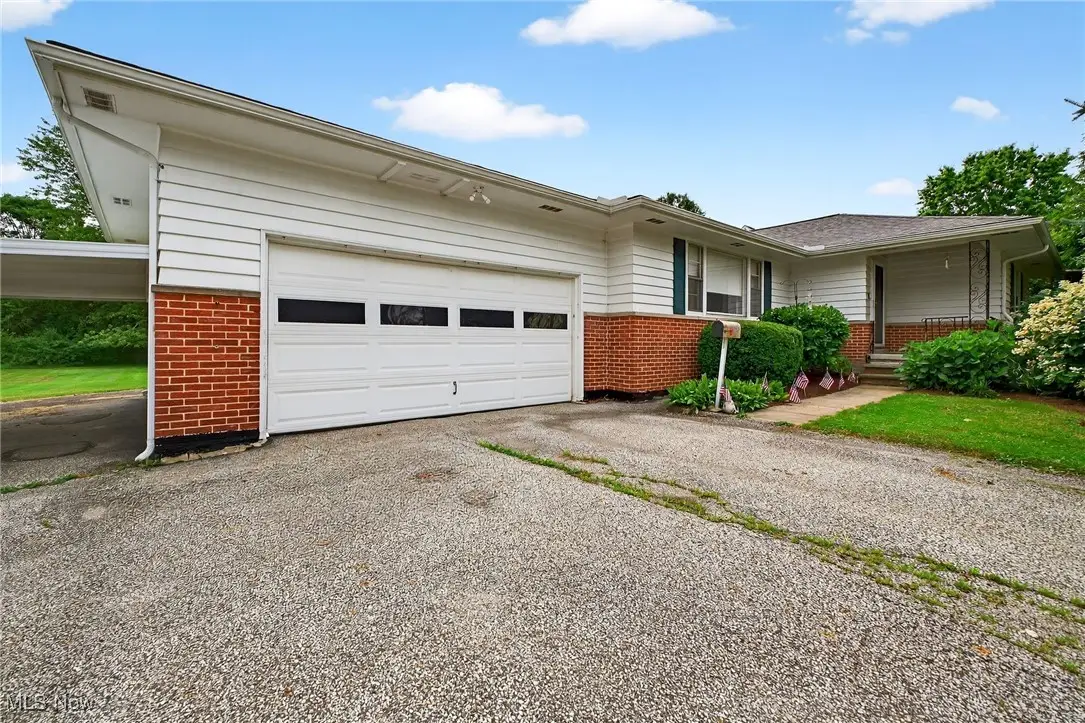
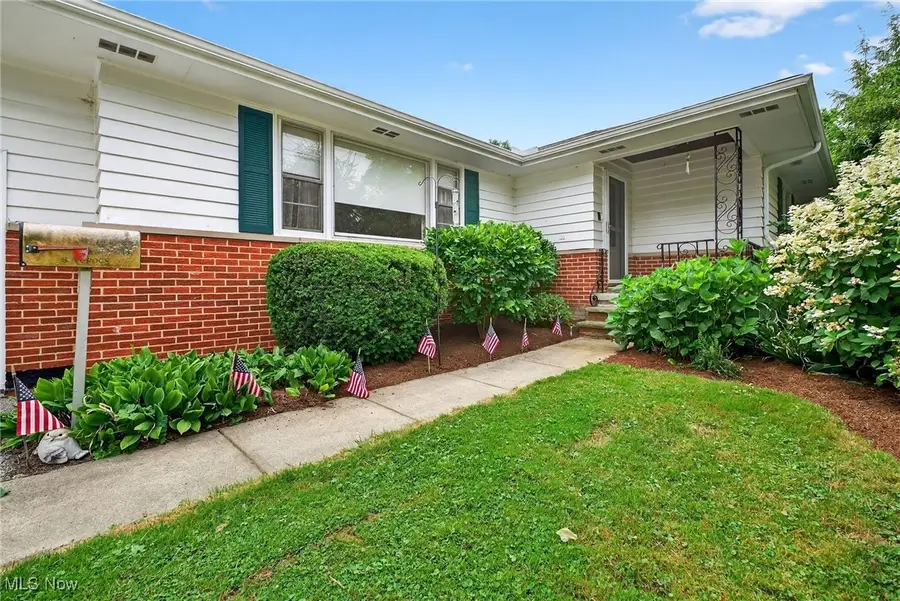
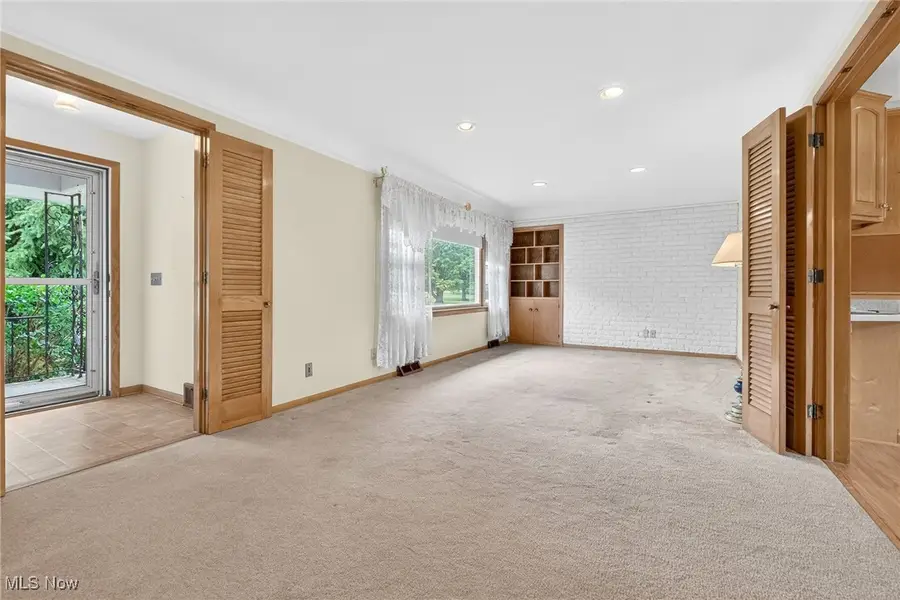
Listed by:cassandra karkan
Office:berkshire hathaway homeservices stouffer realty
MLS#:5138694
Source:OH_NORMLS
Price summary
- Price:$265,000
- Price per sq. ft.:$202.44
About this home
Step into this delightfully maintained ranch home, and see all the potential! Tucked back off of Chillicothe Rd., this home sits on just over 1.5 acres of lush land. There is a spacious front AND back yard, with a wooded section that leads to a small creek. Enter through the front door to see a warm living room space that leads into a dining room and kitchen. The sizable kitchen has no shortage of cabinets, and all appliances are staying with the home. Down the hall, you'll see 3 bedrooms, hardwood floors, attic access, and a full bathroom. Before checking out the basement, make sure to notice the half bath right off the garage door access. The large basement has endless possibilities as it spans the entire footprint of the home. Head up the stairs and out the back door, where a large deck space and a breathtaking yard will welcome you. Envision endless Spring, Summer, and Fall days enjoying the peace of this quiet space. Notably, the roof was redone in 2022, along with the new deck and the whole house generator. The hot water tank was also replaced in 2023. Come see all this home has to offer!
Contact an agent
Home facts
- Year built:1959
- Listing Id #:5138694
- Added:34 day(s) ago
- Updated:August 12, 2025 at 07:18 AM
Rooms and interior
- Bedrooms:3
- Total bathrooms:2
- Full bathrooms:1
- Half bathrooms:1
- Living area:1,309 sq. ft.
Heating and cooling
- Cooling:Central Air
- Heating:Forced Air, Gas
Structure and exterior
- Roof:Asphalt, Fiberglass
- Year built:1959
- Building area:1,309 sq. ft.
- Lot area:1.55 Acres
Utilities
- Water:Well
- Sewer:Public Sewer
Finances and disclosures
- Price:$265,000
- Price per sq. ft.:$202.44
- Tax amount:$2,788 (2024)
New listings near 5121 Chillicothe Road
- New
 $399,000Active3 beds 2 baths1,580 sq. ft.
$399,000Active3 beds 2 baths1,580 sq. ft.122 S Main Street, Chagrin Falls, OH 44022
MLS# 5141310Listed by: BERKSHIRE HATHAWAY HOMESERVICES PROFESSIONAL REALTY - New
 $499,900Active4 beds 3 baths2,436 sq. ft.
$499,900Active4 beds 3 baths2,436 sq. ft.18781 Thorpe Road, Chagrin Falls, OH 44023
MLS# 5144239Listed by: KELLER WILLIAMS GREATER METROPOLITAN - New
 $350,000Active3 beds 2 baths2,897 sq. ft.
$350,000Active3 beds 2 baths2,897 sq. ft.7991 Chagrin Road, Chagrin Falls, OH 44023
MLS# 5145820Listed by: KELLER WILLIAMS GREATER METROPOLITAN 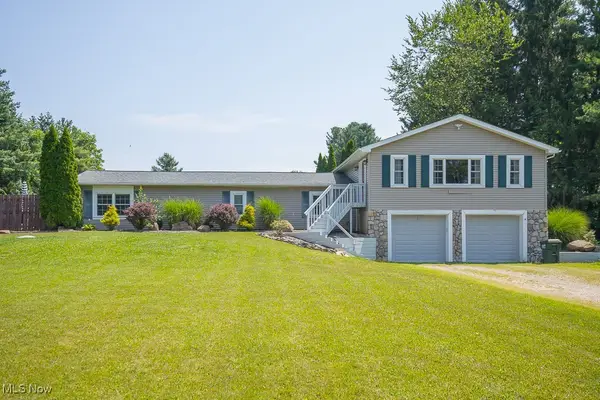 $350,000Pending4 beds 3 baths2,180 sq. ft.
$350,000Pending4 beds 3 baths2,180 sq. ft.18833 Riverview Drive, Chagrin Falls, OH 44023
MLS# 5145960Listed by: KELLER WILLIAMS ELEVATE- New
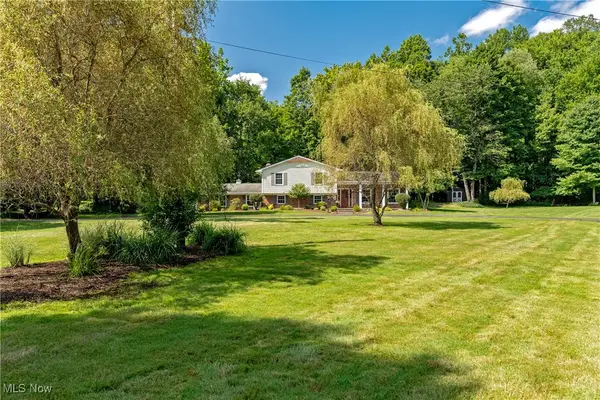 $619,000Active4 beds 3 baths3,138 sq. ft.
$619,000Active4 beds 3 baths3,138 sq. ft.8062 Chagrin Road, Chagrin Falls, OH 44023
MLS# 5145170Listed by: THE AGENCY CLEVELAND NORTHCOAST 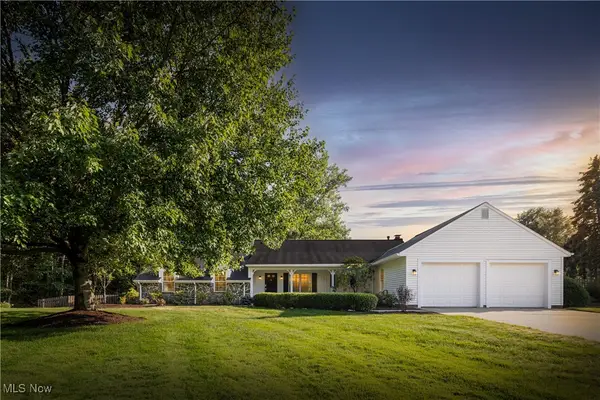 $525,000Pending3 beds 3 baths
$525,000Pending3 beds 3 baths265 Senlac Hills Drive, Chagrin Falls, OH 44022
MLS# 5146010Listed by: REALUXE OHIO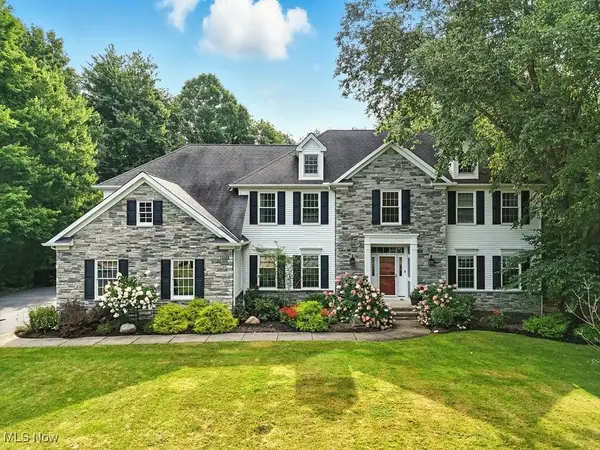 $799,999Pending4 beds 6 baths5,633 sq. ft.
$799,999Pending4 beds 6 baths5,633 sq. ft.17291 Buckthorn Drive, Chagrin Falls, OH 44023
MLS# 5145534Listed by: BERKSHIRE HATHAWAY HOMESERVICES PROFESSIONAL REALTY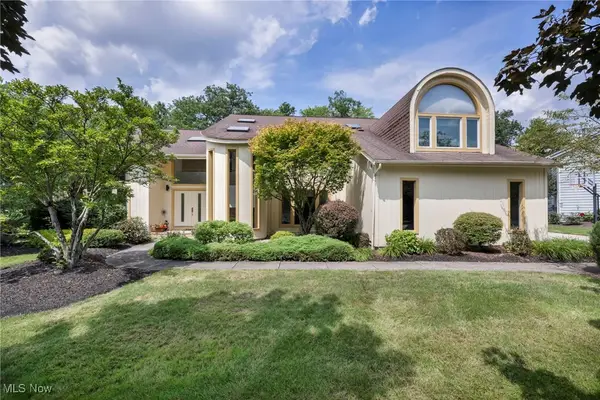 $979,000Pending4 beds 6 baths6,244 sq. ft.
$979,000Pending4 beds 6 baths6,244 sq. ft.155 Orange Tree Drive, Chagrin Falls, OH 44022
MLS# 5144366Listed by: ENGEL & VLKERS DISTINCT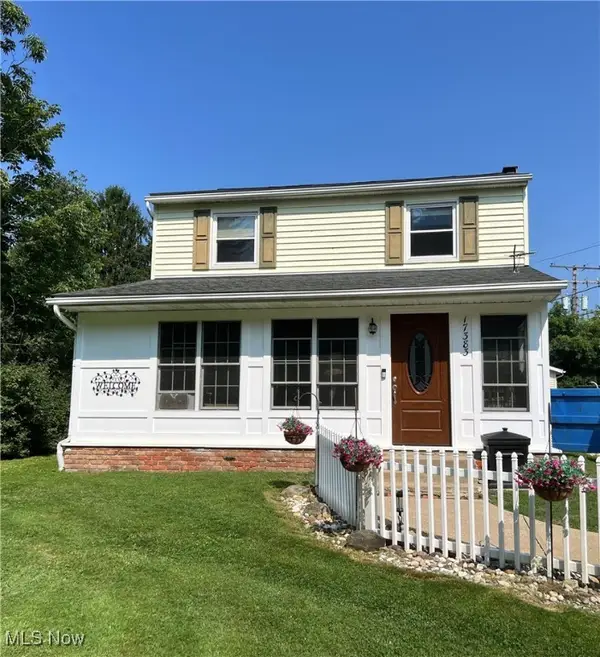 $285,000Pending3 beds 2 baths2,760 sq. ft.
$285,000Pending3 beds 2 baths2,760 sq. ft.17383 Snyder Road, Chagrin Falls, OH 44023
MLS# 5145026Listed by: RE/MAX HAVEN REALTY $950,000Active4 beds 6 baths4,896 sq. ft.
$950,000Active4 beds 6 baths4,896 sq. ft.512 Woodland Court, Chagrin Falls, OH 44022
MLS# 5141268Listed by: REAL OF OHIO
