7125 Cedar Street, Chagrin Falls, OH 44022
Local realty services provided by:Better Homes and Gardens Real Estate Central
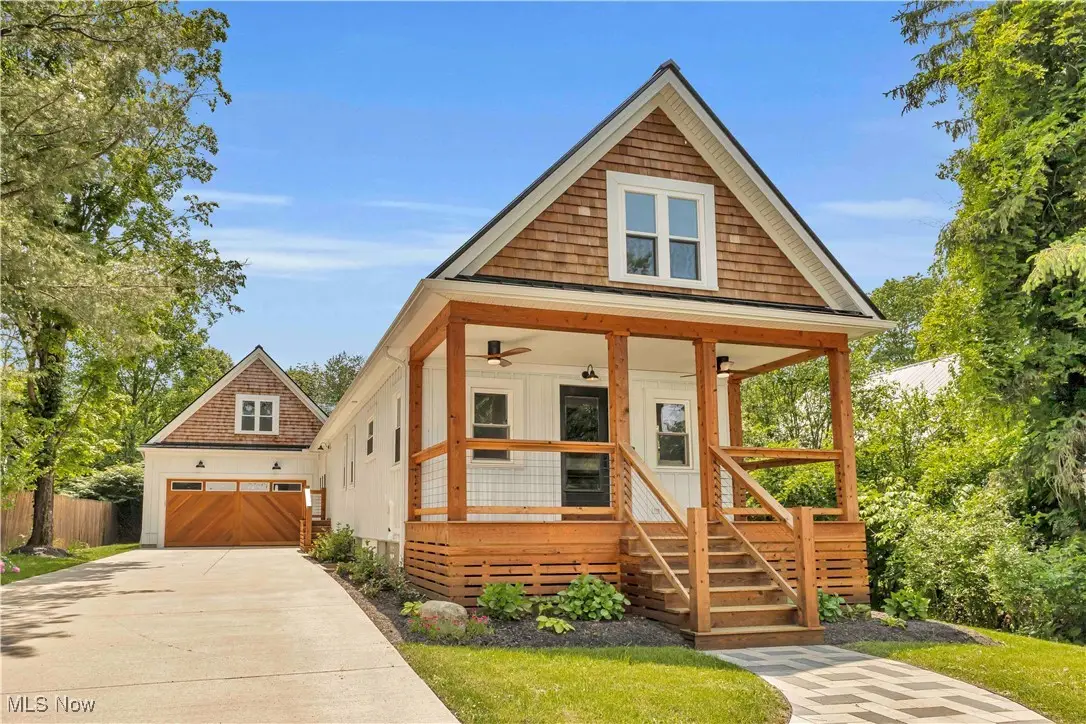
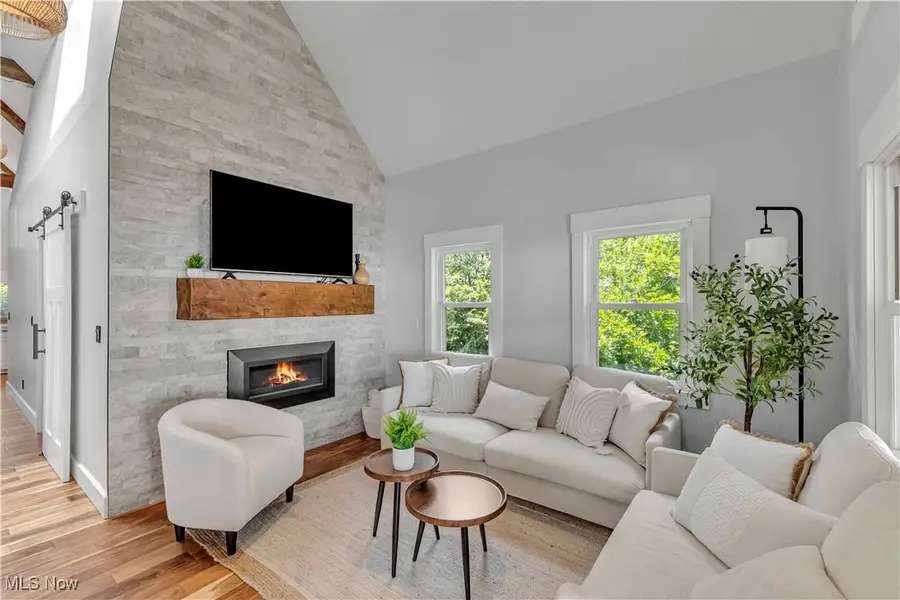
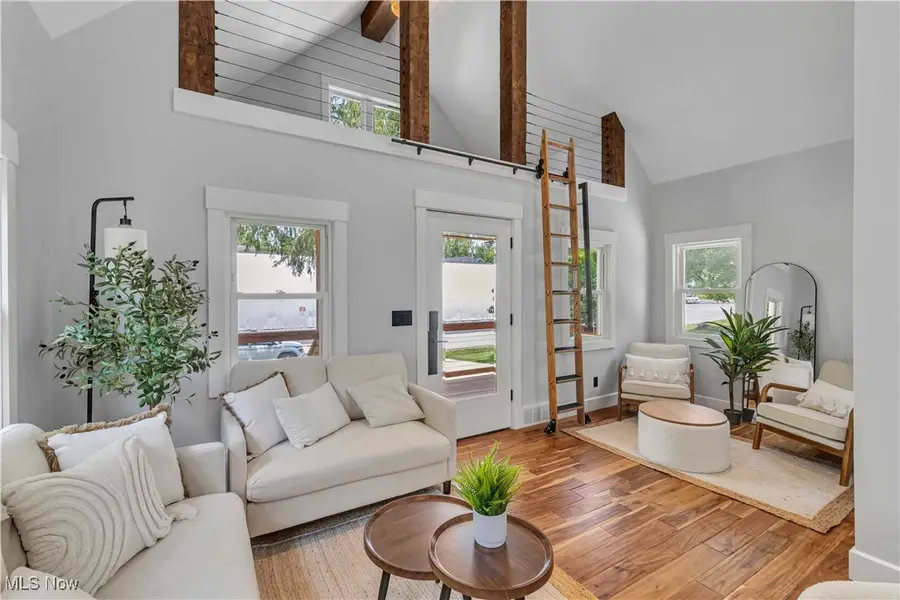
Listed by:anthony r latina
Office:re/max crossroads properties
MLS#:5126786
Source:OH_NORMLS
Price summary
- Price:$1,099,000
- Price per sq. ft.:$301.1
About this home
Welcome to lifestyle living at 7125 Cedar Street, Chagrin Falls—a masterpiece of craftsmanship & modern convenience. Situated in Geauga County, a RARE OPPORTUNITY w/ lower county taxes & no RITA, this stunning 3,650 sqft home offers an unparalleled blend of elegance & functionality, capturing the essence of luxurious living. Upon entry, you're welcomed by elegant Brazilian Acacia hardwood floors that flow seamlessly through the main living areas. A ventless gas fireplace adorned w/ an original Putnam Ladder Company library ladder adds a touch of charm while giving access to an accessible loft. The eat-in kitchen is a chef's delight, boasting custom-designed, handcrafted cabinets & high- end Samsung WIFI-integrated smart appliances, ensuring both style & state-of-the-art convenience. The main floor also hosts 2 spacious bedrooms & a full bathroom w/ heated marble flooring that exudes sophistication. A conveniently located main floor laundry enhances everyday living ease. The 2nd floor is a private sanctuary featuring the primary bedroom complete w/ a cozy fireplace, skylight windows for abundant natural light, & a walk-in closet with built-in shelving for optimal organization. The basement expands your living space further w/ a recreational room & an add'l bedroom w/ a private bath—ideal for guests or an in-law suite. Every handcrafted beam, elegant custom door, & hand- scraped woodwork showcases the property's attention to detail. Modern LED lighting throughout enhances energy efficiency & ambiance. The front porch, crafted w/ cedar decking, invites relaxation & outdoor enjoyment, while the 2-car attached garage, equipped w/ a high-efficiency insulated door, ensures comfort year-round. With a concrete driveway & professionally waterproofed property including a French drain on the north side, this home offers peace of mind. Located near local favorites, beautiful parks, & top-rated schools, this property is perfectly positioned to enjoy the best of both
worlds.
Contact an agent
Home facts
- Year built:1949
- Listing Id #:5126786
- Added:70 day(s) ago
- Updated:August 12, 2025 at 02:45 PM
Rooms and interior
- Bedrooms:4
- Total bathrooms:3
- Full bathrooms:3
- Living area:3,650 sq. ft.
Heating and cooling
- Cooling:Central Air
- Heating:Gas
Structure and exterior
- Roof:Metal
- Year built:1949
- Building area:3,650 sq. ft.
- Lot area:0.25 Acres
Utilities
- Water:Public
- Sewer:Public Sewer
Finances and disclosures
- Price:$1,099,000
- Price per sq. ft.:$301.1
- Tax amount:$8,625 (2024)
New listings near 7125 Cedar Street
- New
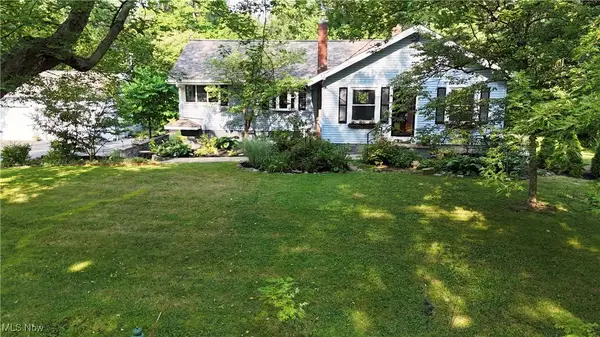 $439,900Active3 beds 2 baths2,016 sq. ft.
$439,900Active3 beds 2 baths2,016 sq. ft.3960 Ellendale Road, Chagrin Falls, OH 44022
MLS# 5147835Listed by: EXP REALTY, LLC. - New
 $399,000Active3 beds 2 baths1,580 sq. ft.
$399,000Active3 beds 2 baths1,580 sq. ft.122 S Main Street, Chagrin Falls, OH 44022
MLS# 5141310Listed by: BERKSHIRE HATHAWAY HOMESERVICES PROFESSIONAL REALTY - New
 $499,900Active4 beds 3 baths2,436 sq. ft.
$499,900Active4 beds 3 baths2,436 sq. ft.18781 Thorpe Road, Chagrin Falls, OH 44023
MLS# 5144239Listed by: KELLER WILLIAMS GREATER METROPOLITAN - New
 $350,000Active3 beds 2 baths2,897 sq. ft.
$350,000Active3 beds 2 baths2,897 sq. ft.7991 Chagrin Road, Chagrin Falls, OH 44023
MLS# 5145820Listed by: KELLER WILLIAMS GREATER METROPOLITAN 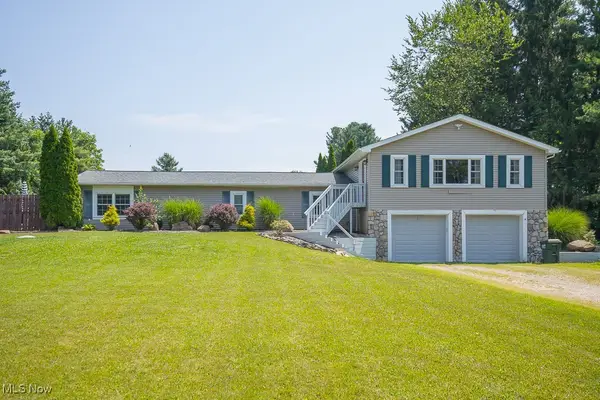 $350,000Pending4 beds 3 baths2,180 sq. ft.
$350,000Pending4 beds 3 baths2,180 sq. ft.18833 Riverview Drive, Chagrin Falls, OH 44023
MLS# 5145960Listed by: KELLER WILLIAMS ELEVATE- New
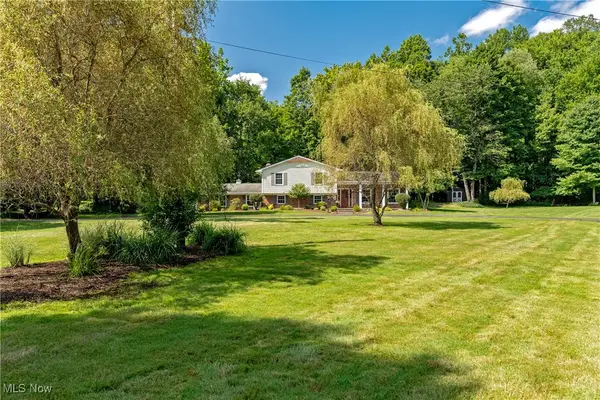 $619,000Active4 beds 3 baths3,138 sq. ft.
$619,000Active4 beds 3 baths3,138 sq. ft.8062 Chagrin Road, Chagrin Falls, OH 44023
MLS# 5145170Listed by: THE AGENCY CLEVELAND NORTHCOAST 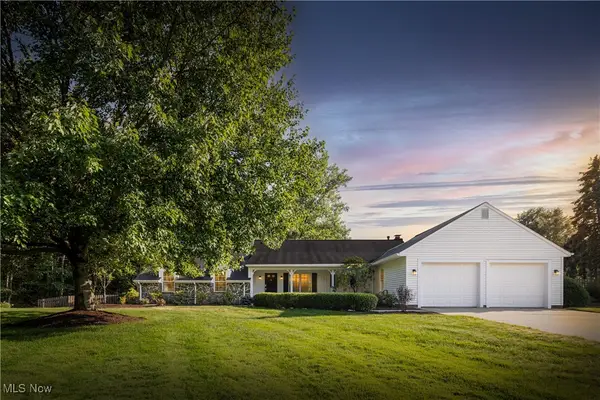 $525,000Pending3 beds 3 baths
$525,000Pending3 beds 3 baths265 Senlac Hills Drive, Chagrin Falls, OH 44022
MLS# 5146010Listed by: REALUXE OHIO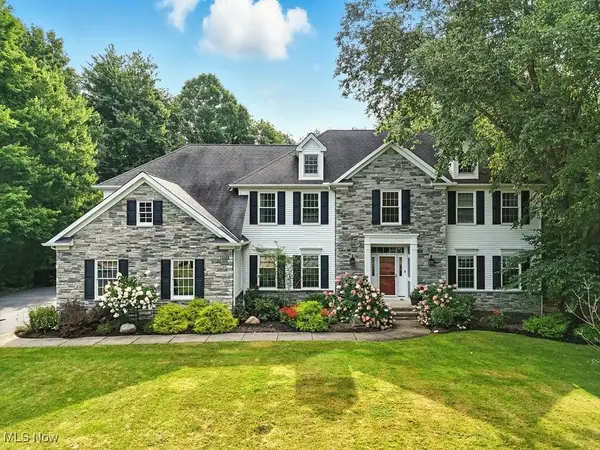 $799,999Pending4 beds 6 baths5,633 sq. ft.
$799,999Pending4 beds 6 baths5,633 sq. ft.17291 Buckthorn Drive, Chagrin Falls, OH 44023
MLS# 5145534Listed by: BERKSHIRE HATHAWAY HOMESERVICES PROFESSIONAL REALTY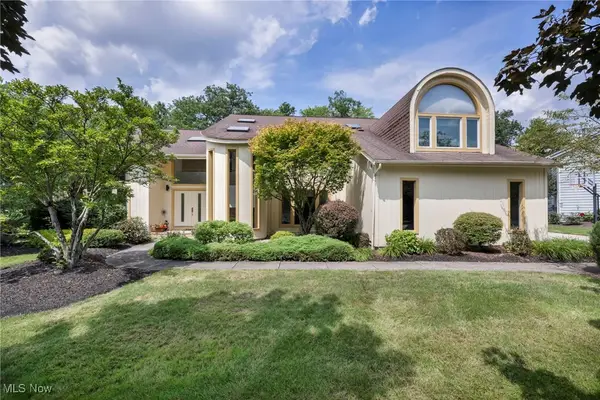 $979,000Pending4 beds 6 baths6,244 sq. ft.
$979,000Pending4 beds 6 baths6,244 sq. ft.155 Orange Tree Drive, Chagrin Falls, OH 44022
MLS# 5144366Listed by: ENGEL & VLKERS DISTINCT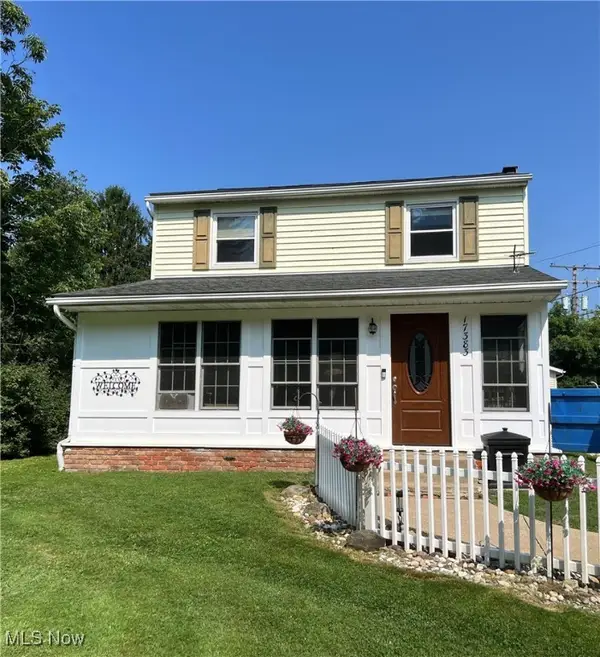 $285,000Pending3 beds 2 baths2,760 sq. ft.
$285,000Pending3 beds 2 baths2,760 sq. ft.17383 Snyder Road, Chagrin Falls, OH 44023
MLS# 5145026Listed by: RE/MAX HAVEN REALTY
