7432 Villa Ridge, Chagrin Falls, OH 44023
Local realty services provided by:Better Homes and Gardens Real Estate Central
Listed by: michael g healey
Office: century 21 premiere properties, inc.
MLS#:5167367
Source:OH_NORMLS
Price summary
- Price:$789,900
- Price per sq. ft.:$235.79
- Monthly HOA dues:$275
About this home
Lovely custom home by Payne & Payne in cluster community of Canyon Lakes. Open floor plan, spacious chef's kitchen featuring stainless steel appliances, gorgeous quartz counter tops, huge island with breakfast counter seating, soft close shaker style cabinetry and drawers, large walk-in pantry with built-in shelving, two beautiful pendant accent lights, extra space for highboy/chest, adjoining dining with extra seating and family room featuring motorized window blinds, gas logs fireplace with rough sawn wood mantel and TV. Wonderful first floor master suite with vaulted ceiling, motorized window blinds, wall of windows, view of babbling brook out back, designer ceiling fan/light, two walk-in closets with built-ins, shelves and hanging, master bathroom showcases double vanity sinks, quartz counter-top, sizable tile shower with frameless glass surround & door, private toilet room, linen/storage closet, adjacent hallway laundry room with sink and cabinet storage. The switch back staircase for access upstairs has wood post, railing and rough iron balusters, featuring two generous sized bedrooms, each with walk-in closet, ceiling fan/light, shared full bathroom with tub/shower, quartz counter and tile floor. Basement is wide open, spacious and ready for activity-- entertainment space, exercise or rec room are among the array of options, plus there is a private finished office large enough for two desks and other furnishings, full bathroom with quartz counter, full sized shower, frameless glass surround/door and artistic tile floor. This delightful home also has an attractive deck off the family room with composite decking & railing overlooking the freshly landscaped backyard and country creek winding through the wooded vista. The finishes are timeless and fresh with a modern look and warming appeal. All rooms have custom plantation shutters window treatments along with many other add-ons by the current owners. Do yourself a favor and come check out your new home!
Contact an agent
Home facts
- Year built:2022
- Listing ID #:5167367
- Added:53 day(s) ago
- Updated:December 17, 2025 at 06:31 PM
Rooms and interior
- Bedrooms:3
- Total bathrooms:4
- Full bathrooms:3
- Half bathrooms:1
- Living area:3,350 sq. ft.
Heating and cooling
- Cooling:Central Air
- Heating:Forced Air, Gas
Structure and exterior
- Roof:Asphalt, Fiberglass
- Year built:2022
- Building area:3,350 sq. ft.
- Lot area:0.31 Acres
Utilities
- Water:Public
- Sewer:Public Sewer
Finances and disclosures
- Price:$789,900
- Price per sq. ft.:$235.79
- Tax amount:$10,239 (2024)
New listings near 7432 Villa Ridge
- New
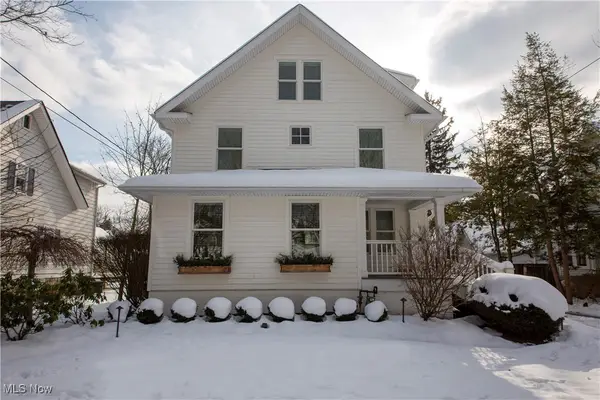 $1,757,500Active4 beds 4 baths3,842 sq. ft.
$1,757,500Active4 beds 4 baths3,842 sq. ft.47 Hall Street, Chagrin Falls, OH 44022
MLS# 5176403Listed by: ELITE SOTHEBY'S INTERNATIONAL REALTY 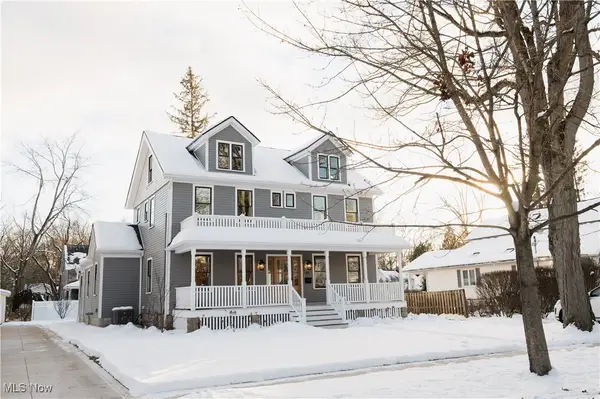 $1,750,000Active4 beds 6 baths3,707 sq. ft.
$1,750,000Active4 beds 6 baths3,707 sq. ft.81 Hall Street, Chagrin Falls, OH 44022
MLS# 5175957Listed by: BERKSHIRE HATHAWAY HOMESERVICES PROFESSIONAL REALTY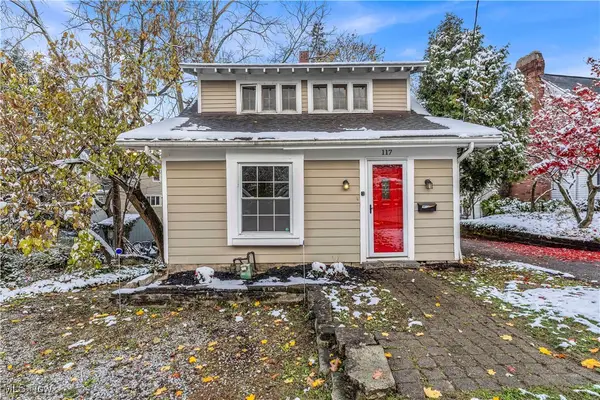 $344,900Active3 beds 2 baths1,307 sq. ft.
$344,900Active3 beds 2 baths1,307 sq. ft.117 Cleveland Street, Chagrin Falls, OH 44022
MLS# 5175480Listed by: RE/MAX HAVEN REALTY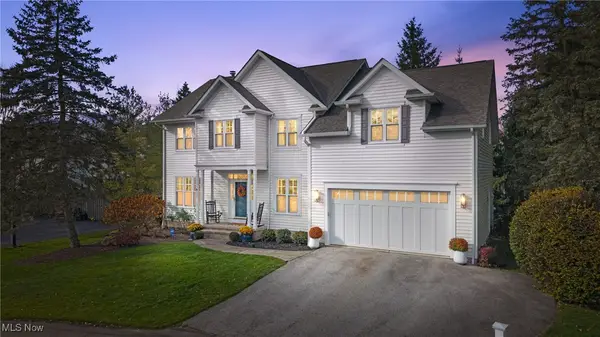 $625,000Pending5 beds 4 baths4,005 sq. ft.
$625,000Pending5 beds 4 baths4,005 sq. ft.170 Sundew Lane, Chagrin Falls, OH 44022
MLS# 5174243Listed by: BERKSHIRE HATHAWAY HOMESERVICES PROFESSIONAL REALTY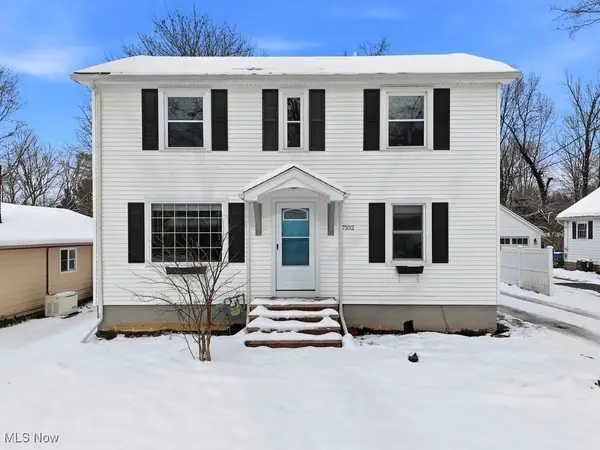 $445,000Pending3 beds 2 baths1,816 sq. ft.
$445,000Pending3 beds 2 baths1,816 sq. ft.7102 Oak Street, Chagrin Falls, OH 44022
MLS# 5169514Listed by: BERKSHIRE HATHAWAY HOMESERVICES PROFESSIONAL REALTY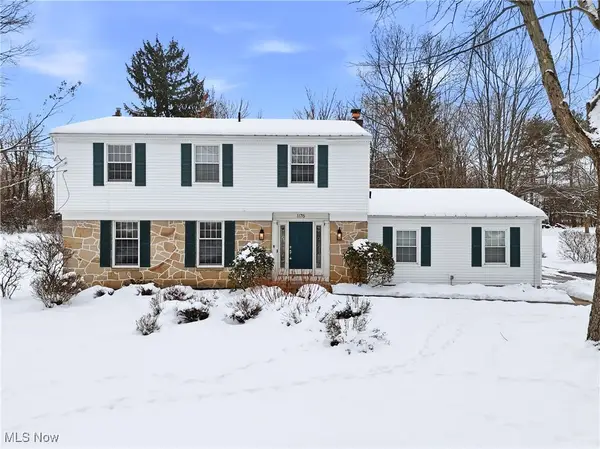 $549,000Active5 beds 3 baths2,340 sq. ft.
$549,000Active5 beds 3 baths2,340 sq. ft.1176 Sheerbrook Drive, Chagrin Falls, OH 44022
MLS# 5175031Listed by: ELITE SOTHEBY'S INTERNATIONAL REALTY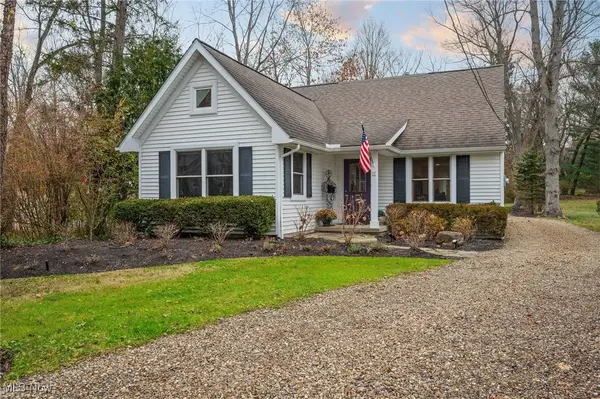 $499,900Pending3 beds 2 baths1,560 sq. ft.
$499,900Pending3 beds 2 baths1,560 sq. ft.71 South Street, Chagrin Falls, OH 44022
MLS# 5171776Listed by: KELLER WILLIAMS GREATER METROPOLITAN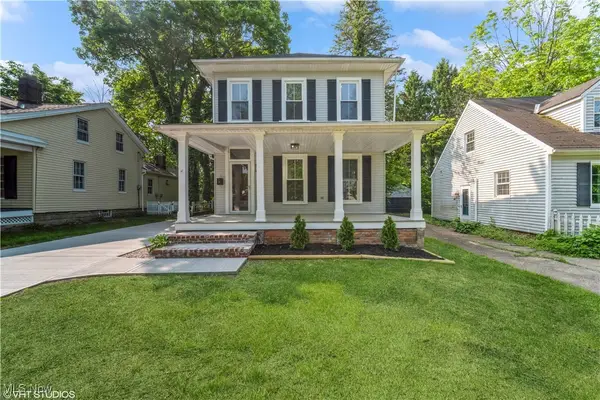 $474,500Active3 beds 2 baths1,704 sq. ft.
$474,500Active3 beds 2 baths1,704 sq. ft.190 Columbus Street, Chagrin Falls, OH 44022
MLS# 5172851Listed by: KELLER WILLIAMS LIVING $1,500,000Pending4 beds 5 baths
$1,500,000Pending4 beds 5 baths7 Valley Ridge Farm, Chagrin Falls, OH 44022
MLS# 5171736Listed by: EXP REALTY, LLC. $565,000Pending4 beds 2 baths3,190 sq. ft.
$565,000Pending4 beds 2 baths3,190 sq. ft.172-174 High Street, Chagrin Falls, OH 44022
MLS# 5171027Listed by: ACACIA REALTY, LLC.
