7481 Chagrin Road, Chagrin Falls, OH 44023
Local realty services provided by:Better Homes and Gardens Real Estate Central

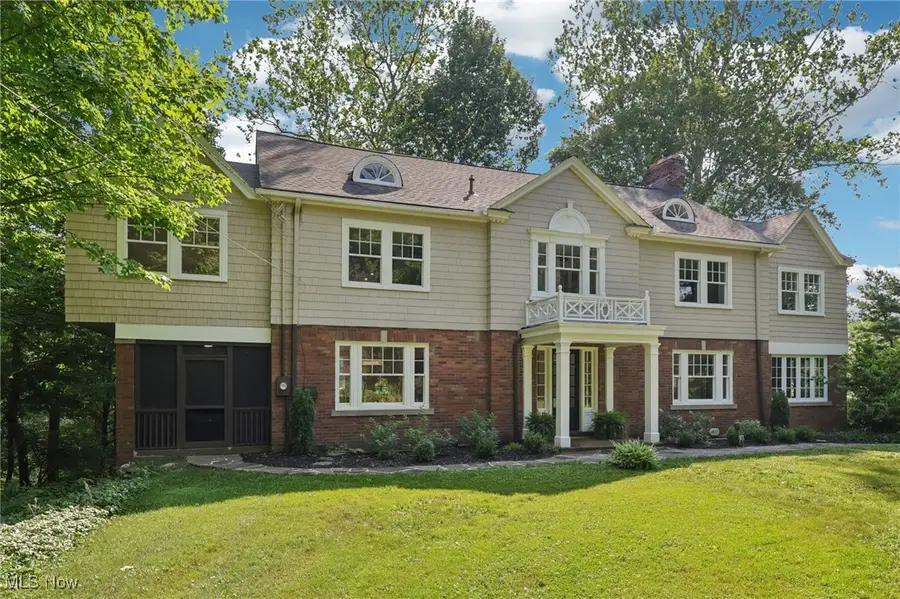
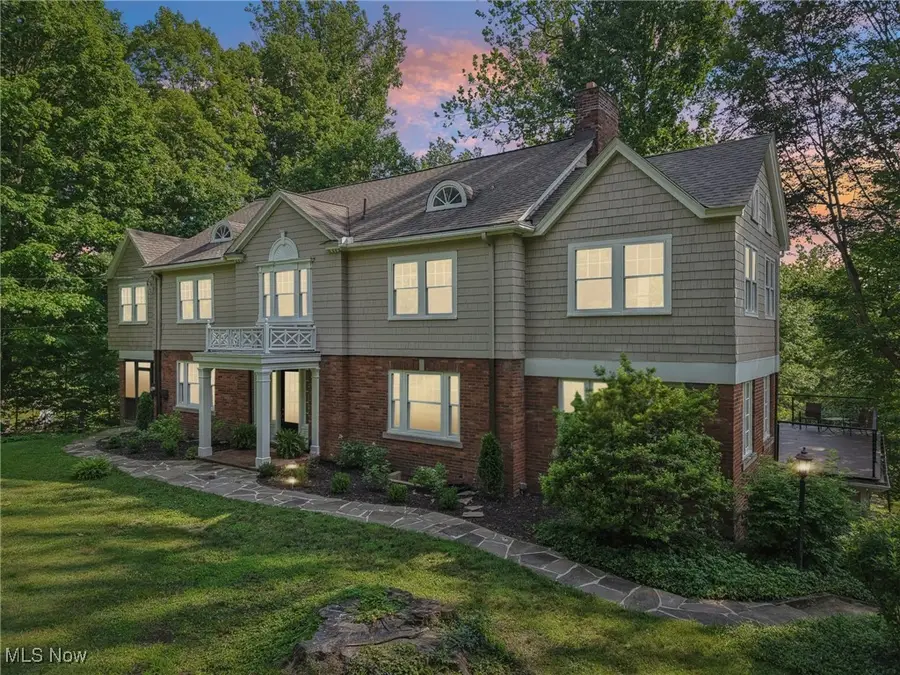
Listed by:alex m naragon
Office:real of ohio
MLS#:5137299
Source:OH_NORMLS
Price summary
- Price:$1,390,000
- Price per sq. ft.:$227.5
About this home
Stunning 5,000+ Sq Ft Renovated *Century* Home on 3.4 Acres with Stream, Barn & Luxury Upgrades, just 1.25 miles from Chagrin Falls Village.
This exquisite 5-bedroom, 4.5-bath residence seamlessly blends luxury, comfort, and nature, offering the space and serenity of a rural estate with the convenience of village living.
Interior Features & Renovations: Over 5,200 sq ft above grade plus an 800 sq ft walk-out basement. Completely updated throughout with high-end finishes and thoughtful additions since 2023, while maintaining original features and charm. New 2nd butler’s kitchen, perfect for entertaining and seamless hosting. Gourmet kitchen with premium appliances including a 48” range, double ovens, drawer microwave, double-drawer refrigerator, mini fridge, and dishwasher. All-new mechanicals: natural gas conversion, tankless water heater, updated electrical wiring, and full PVC sanitary system. New roof, updated HVAC systems for basement and 3rd floor, and more.
Outdoor Living & Scenic Surroundings: Massive 900+ sq ft deck overlooking untouched nature and a meandering stream that winds through the wooded southeast side of the property. New screened-in porch - ideal for peaceful mornings or evening gatherings. Majestic barn adds character and utility - perfect for storage, workshops, or potential creative space. 3-car heated garage for comfort and convenience year-round.
Unmatched Location & Acreage: It’s exceptionally rare to find this much land and square footage so close to Chagrin Falls Village. Enjoy peaceful, private living with the charm and walkability of a vibrant downtown filled with dining, shops, and seasonal events just minutes away.
Contact an agent
Home facts
- Year built:1925
- Listing Id #:5137299
- Added:36 day(s) ago
- Updated:August 13, 2025 at 02:15 PM
Rooms and interior
- Bedrooms:5
- Total bathrooms:5
- Full bathrooms:4
- Half bathrooms:1
- Living area:6,110 sq. ft.
Heating and cooling
- Cooling:Central Air
- Heating:Gas
Structure and exterior
- Roof:Asphalt
- Year built:1925
- Building area:6,110 sq. ft.
- Lot area:3.4 Acres
Utilities
- Water:Private, Well
- Sewer:Septic Tank
Finances and disclosures
- Price:$1,390,000
- Price per sq. ft.:$227.5
- Tax amount:$9,165 (2024)
New listings near 7481 Chagrin Road
- Open Sat, 1 to 2:30pmNew
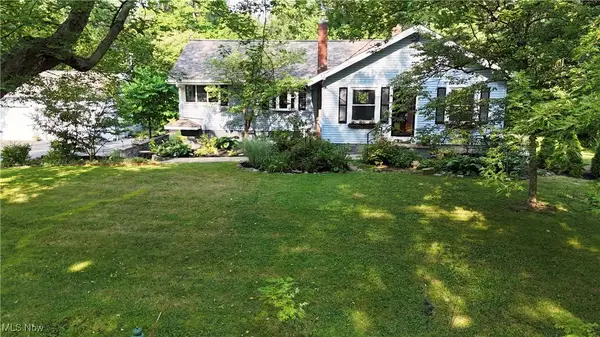 $439,900Active3 beds 2 baths2,016 sq. ft.
$439,900Active3 beds 2 baths2,016 sq. ft.3960 Ellendale Road, Chagrin Falls, OH 44022
MLS# 5147835Listed by: EXP REALTY, LLC. - New
 $399,000Active3 beds 2 baths1,580 sq. ft.
$399,000Active3 beds 2 baths1,580 sq. ft.122 S Main Street, Chagrin Falls, OH 44022
MLS# 5141310Listed by: BERKSHIRE HATHAWAY HOMESERVICES PROFESSIONAL REALTY - New
 $499,900Active4 beds 3 baths2,436 sq. ft.
$499,900Active4 beds 3 baths2,436 sq. ft.18781 Thorpe Road, Chagrin Falls, OH 44023
MLS# 5144239Listed by: KELLER WILLIAMS GREATER METROPOLITAN - New
 $350,000Active3 beds 2 baths2,897 sq. ft.
$350,000Active3 beds 2 baths2,897 sq. ft.7991 Chagrin Road, Chagrin Falls, OH 44023
MLS# 5145820Listed by: KELLER WILLIAMS GREATER METROPOLITAN 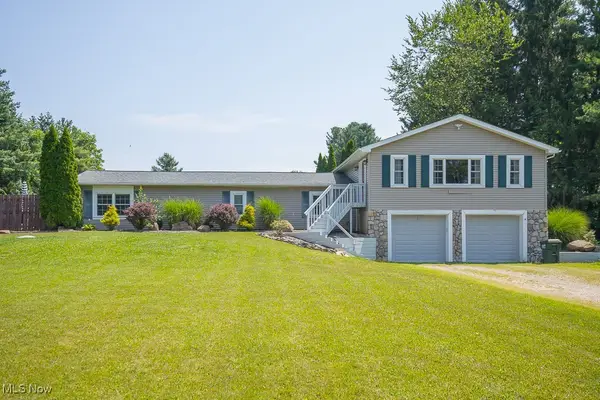 $350,000Pending4 beds 3 baths2,180 sq. ft.
$350,000Pending4 beds 3 baths2,180 sq. ft.18833 Riverview Drive, Chagrin Falls, OH 44023
MLS# 5145960Listed by: KELLER WILLIAMS ELEVATE- New
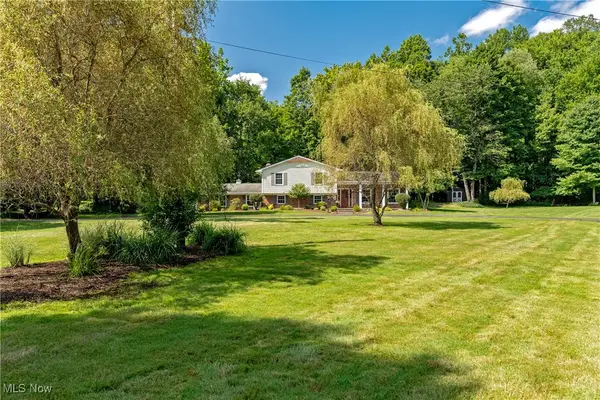 $619,000Active4 beds 3 baths3,138 sq. ft.
$619,000Active4 beds 3 baths3,138 sq. ft.8062 Chagrin Road, Chagrin Falls, OH 44023
MLS# 5145170Listed by: THE AGENCY CLEVELAND NORTHCOAST 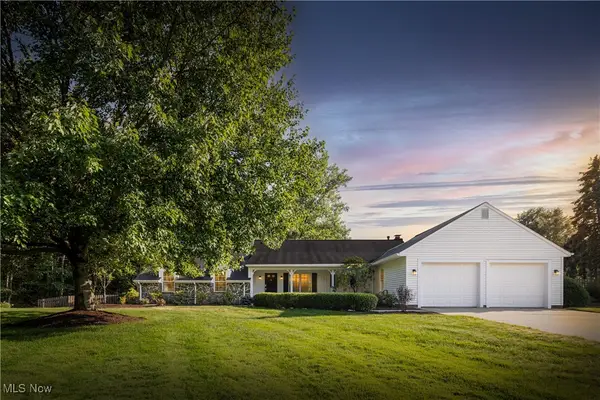 $525,000Pending3 beds 3 baths
$525,000Pending3 beds 3 baths265 Senlac Hills Drive, Chagrin Falls, OH 44022
MLS# 5146010Listed by: REALUXE OHIO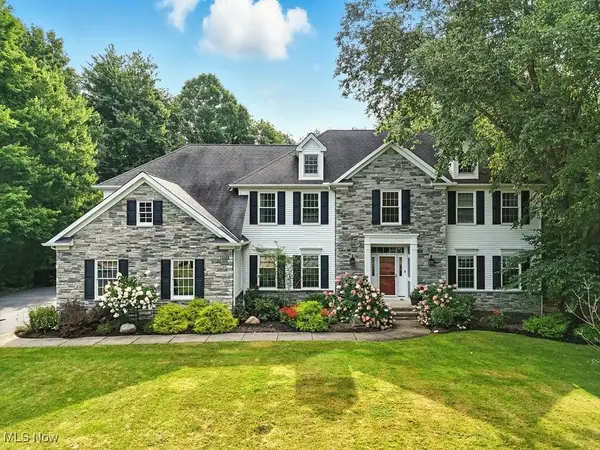 $799,999Pending4 beds 6 baths5,633 sq. ft.
$799,999Pending4 beds 6 baths5,633 sq. ft.17291 Buckthorn Drive, Chagrin Falls, OH 44023
MLS# 5145534Listed by: BERKSHIRE HATHAWAY HOMESERVICES PROFESSIONAL REALTY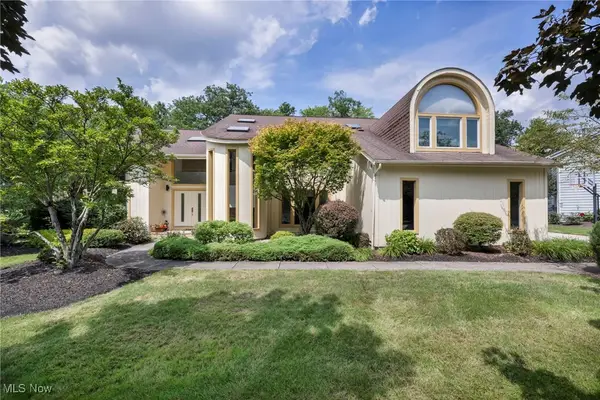 $979,000Pending4 beds 6 baths6,244 sq. ft.
$979,000Pending4 beds 6 baths6,244 sq. ft.155 Orange Tree Drive, Chagrin Falls, OH 44022
MLS# 5144366Listed by: ENGEL & VLKERS DISTINCT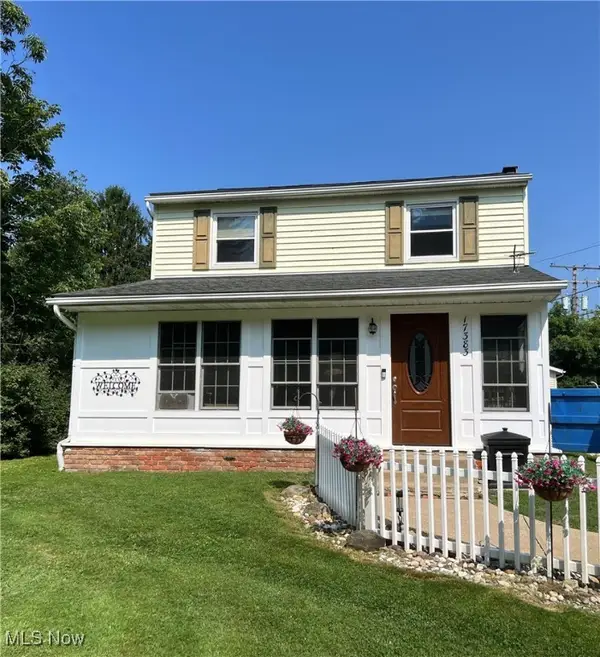 $285,000Pending3 beds 2 baths2,760 sq. ft.
$285,000Pending3 beds 2 baths2,760 sq. ft.17383 Snyder Road, Chagrin Falls, OH 44023
MLS# 5145026Listed by: RE/MAX HAVEN REALTY
