7658 Blackford Drive, Chagrin Falls, OH 44022
Local realty services provided by:Better Homes and Gardens Real Estate Central
Listed by: michael n jones, stacey l jones
Office: keller williams living
MLS#:5138796
Source:OH_NORMLS
Price summary
- Price:$849,153
- Price per sq. ft.:$373.91
About this home
Only 2 Lots left! Welcome to the rare opportunity to own new construction RANCH in the award-winning Chagrin Falls School District, with no RITA taxes and Geauga County rates and it's just 1.5 miles from the charm and energy of downtown Chagrin Falls! This 2,271 sq ft Modern Transitional Ranch is being expertly crafted by Premier Custom Builders, a local design-build firm with over 20 years of excellence rooted in craftsmanship, honesty, and energy-efficient innovation. Step inside and be wowed by the vaulted ceilings in the great room, foyer, and owner’s suite, complemented by solid-core interior doors, oversized trim, and luxury vinyl flooring. The stunning fireplace wall features a full stone face, built-in shelving, and a hand-hewn miterlock beam, setting the tone for timeless elegance. The chef’s kitchen is a showstopper with an oversized island, quartz countertops, stainless appliances, a walk-in pantry, and a vented range hood. The open-concept layout seamlessly connects the kitchen, great room, and informal dining area, which opens to a covered porch and patio, perfect for entertaining. The owner's suite includes a zero-threshold custom tile shower with seat, niche, frameless glass, and designer finishes. Two additional bedrooms, a full bath, a mudroom with bench, and a formal dining room complete the main floor. Enjoy an additional 2,271 sq ft of unfinished basement space with 9' poured concrete walls, ready to finish. Choose from three beautifully curated design packages or customize to fit your style. Situated on a flat 0.31-acre lot with landscaping and a 16-ft wide driveway included, this is one of only three exclusive lots available. Don’t miss your chance to own a high-end, single-story home built to impress in one of NE Ohio’s most coveted communities. Buy new. Live near it all. Love where you live.
Contact an agent
Home facts
- Listing ID #:5138796
- Added:213 day(s) ago
- Updated:February 10, 2026 at 03:24 PM
Rooms and interior
- Bedrooms:3
- Total bathrooms:2
- Full bathrooms:2
- Living area:2,271 sq. ft.
Heating and cooling
- Cooling:Central Air
- Heating:Forced Air, Gas
Structure and exterior
- Roof:Asphalt
- Building area:2,271 sq. ft.
- Lot area:0.31 Acres
Utilities
- Water:Well
- Sewer:Public Sewer
Finances and disclosures
- Price:$849,153
- Price per sq. ft.:$373.91
New listings near 7658 Blackford Drive
- Open Sun, 12 to 2pmNew
 $500,000Active3 beds 3 baths2,920 sq. ft.
$500,000Active3 beds 3 baths2,920 sq. ft.318 Hillside Lane, Chagrin Falls, OH 44022
MLS# 5185489Listed by: BERKSHIRE HATHAWAY HOMESERVICES PROFESSIONAL REALTY - New
 $1,688,000Active5 beds 6 baths5,584 sq. ft.
$1,688,000Active5 beds 6 baths5,584 sq. ft.300 Woodridge Lane, Chagrin Falls, OH 44022
MLS# 5184578Listed by: BERKSHIRE HATHAWAY HOMESERVICES PROFESSIONAL REALTY  $635,000Pending3 beds 3 baths3,274 sq. ft.
$635,000Pending3 beds 3 baths3,274 sq. ft.7771 Blackford Drive, Chagrin Falls, OH 44022
MLS# 5177292Listed by: BERKSHIRE HATHAWAY HOMESERVICES PROFESSIONAL REALTY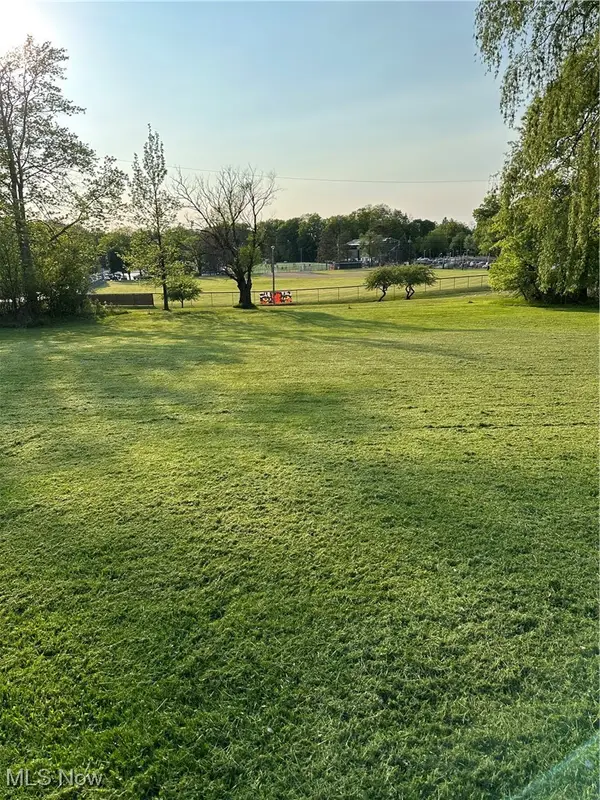 $400,000Active0.57 Acres
$400,000Active0.57 Acres456 E Washington Street, Chagrin Falls, OH 44022
MLS# 5184579Listed by: OHIO BROKER DIRECT $1,000,000Active4 beds 5 baths3,100 sq. ft.
$1,000,000Active4 beds 5 baths3,100 sq. ft.3940 Ellendale Road, Chagrin Falls, OH 44022
MLS# 5181554Listed by: LPT REALTY $499,000Active3 beds 3 baths2,184 sq. ft.
$499,000Active3 beds 3 baths2,184 sq. ft.5084 Chillicothe Road, Chagrin Falls, OH 44022
MLS# 5178819Listed by: RE/MAX REVEALTY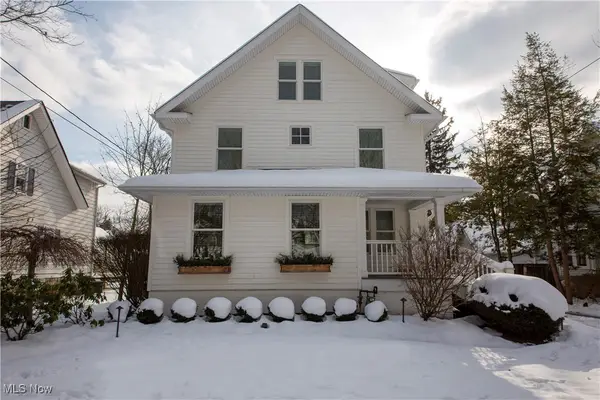 $1,757,500Pending4 beds 4 baths3,842 sq. ft.
$1,757,500Pending4 beds 4 baths3,842 sq. ft.47 Hall Street, Chagrin Falls, OH 44022
MLS# 5176403Listed by: ELITE SOTHEBY'S INTERNATIONAL REALTY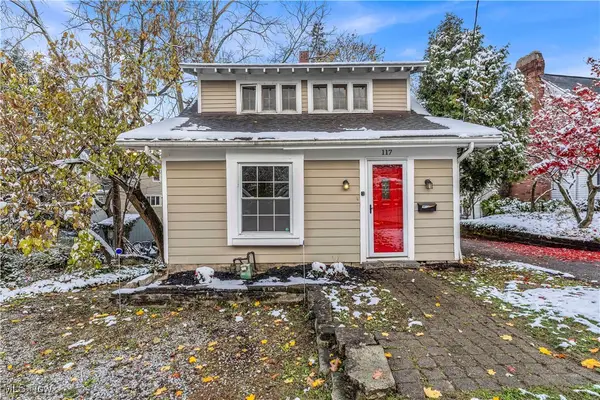 $344,900Active3 beds 2 baths1,307 sq. ft.
$344,900Active3 beds 2 baths1,307 sq. ft.117 Cleveland Street, Chagrin Falls, OH 44022
MLS# 5175480Listed by: RE/MAX HAVEN REALTY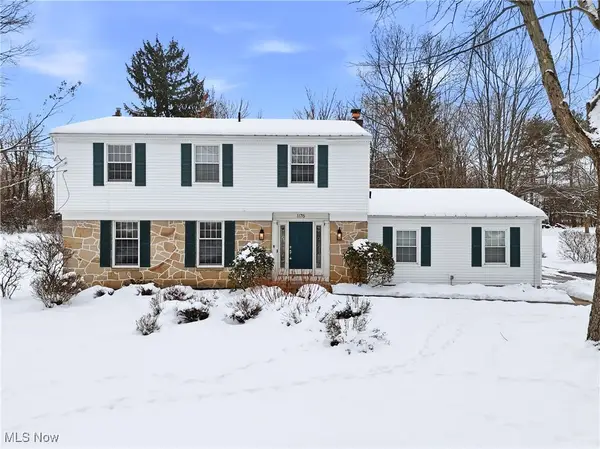 $549,000Pending5 beds 3 baths2,340 sq. ft.
$549,000Pending5 beds 3 baths2,340 sq. ft.1176 Sheerbrook Drive, Chagrin Falls, OH 44022
MLS# 5175031Listed by: ELITE SOTHEBY'S INTERNATIONAL REALTY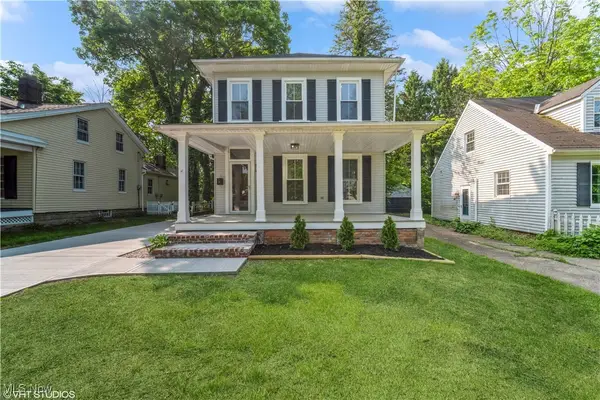 $410,000Active3 beds 2 baths1,704 sq. ft.
$410,000Active3 beds 2 baths1,704 sq. ft.190 Columbus Street, Chagrin Falls, OH 44022
MLS# 5172851Listed by: KELLER WILLIAMS LIVING

