8145 Chagrin Road, Chagrin Falls, OH 44023
Local realty services provided by:Better Homes and Gardens Real Estate Central
Listed by: michael lewis
Office: russell real estate services
MLS#:5158536
Source:OH_NORMLS
Price summary
- Price:$559,900
- Price per sq. ft.:$193.07
About this home
Welcome to 8145 Chagrin Road, a stunning Cape Cod retreat nestled on 2.45 private acres offering a tranquil, park-like setting with majestic trees in the award-winning Kenston School District. This home offers 2,946 sq. ft. of living space, blending timeless charm with modern and luxurious comforts and updates. This home offers 3 bedrooms and 3 baths. The spacious first floor primary bedroom has a full on suite bathroom. The primary also offers a well maintained deck overlooking the beautiful back yard. The kitchen has granite countertops, stainless steel appliances, and a large eat-in dining area. Additional highlights include a central vacuum system for ease of living, two beautiful decks overlooking the peaceful grounds, and three fireplaces. This home has spacious, comfortable rooms that create a warm and relaxing atmosphere throughout the home.
The two and half car garage has a 220 electric line. Newer updates include an updated electrical system,
a newer septic system, French drain in the front yard, 3 drainage crock pots in the back yard, and new gravel in the circular driveway.
This home truly offers both indoor elegance and outdoor serenity located just minutes from downtown Chagrin Falls and easy access to the Cleveland metro area.
Contact an agent
Home facts
- Year built:1900
- Listing ID #:5158536
- Added:141 day(s) ago
- Updated:February 10, 2026 at 03:24 PM
Rooms and interior
- Bedrooms:3
- Total bathrooms:3
- Full bathrooms:3
- Living area:2,900 sq. ft.
Heating and cooling
- Heating:Forced Air
Structure and exterior
- Roof:Asphalt, Fiberglass
- Year built:1900
- Building area:2,900 sq. ft.
- Lot area:2.46 Acres
Utilities
- Water:Well
- Sewer:Septic Tank
Finances and disclosures
- Price:$559,900
- Price per sq. ft.:$193.07
- Tax amount:$8,000 (2024)
New listings near 8145 Chagrin Road
- Open Sun, 12 to 2pmNew
 $500,000Active3 beds 3 baths2,920 sq. ft.
$500,000Active3 beds 3 baths2,920 sq. ft.318 Hillside Lane, Chagrin Falls, OH 44022
MLS# 5185489Listed by: BERKSHIRE HATHAWAY HOMESERVICES PROFESSIONAL REALTY - New
 $1,688,000Active5 beds 6 baths5,584 sq. ft.
$1,688,000Active5 beds 6 baths5,584 sq. ft.300 Woodridge Lane, Chagrin Falls, OH 44022
MLS# 5184578Listed by: BERKSHIRE HATHAWAY HOMESERVICES PROFESSIONAL REALTY  $635,000Pending3 beds 3 baths3,274 sq. ft.
$635,000Pending3 beds 3 baths3,274 sq. ft.7771 Blackford Drive, Chagrin Falls, OH 44022
MLS# 5177292Listed by: BERKSHIRE HATHAWAY HOMESERVICES PROFESSIONAL REALTY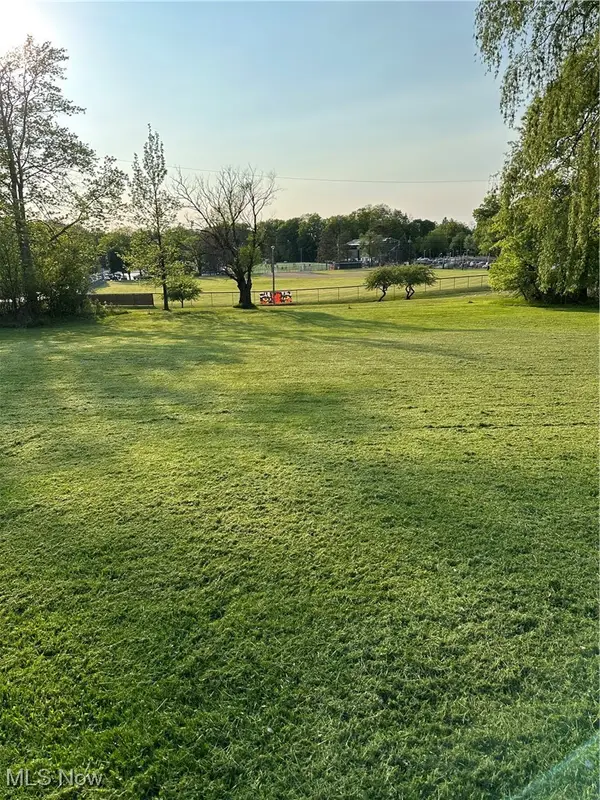 $400,000Active0.57 Acres
$400,000Active0.57 Acres456 E Washington Street, Chagrin Falls, OH 44022
MLS# 5184579Listed by: OHIO BROKER DIRECT $1,000,000Active4 beds 5 baths3,100 sq. ft.
$1,000,000Active4 beds 5 baths3,100 sq. ft.3940 Ellendale Road, Chagrin Falls, OH 44022
MLS# 5181554Listed by: LPT REALTY $499,000Active3 beds 3 baths2,184 sq. ft.
$499,000Active3 beds 3 baths2,184 sq. ft.5084 Chillicothe Road, Chagrin Falls, OH 44022
MLS# 5178819Listed by: RE/MAX REVEALTY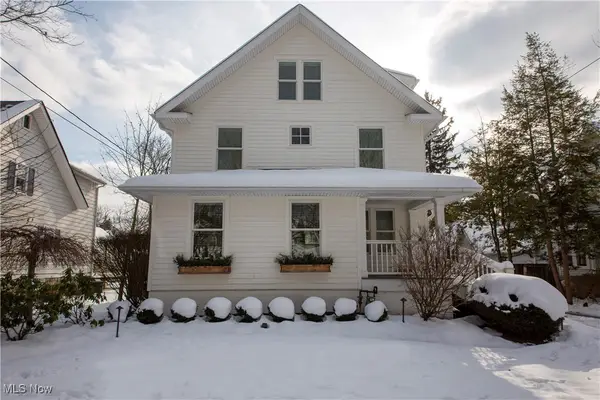 $1,757,500Pending4 beds 4 baths3,842 sq. ft.
$1,757,500Pending4 beds 4 baths3,842 sq. ft.47 Hall Street, Chagrin Falls, OH 44022
MLS# 5176403Listed by: ELITE SOTHEBY'S INTERNATIONAL REALTY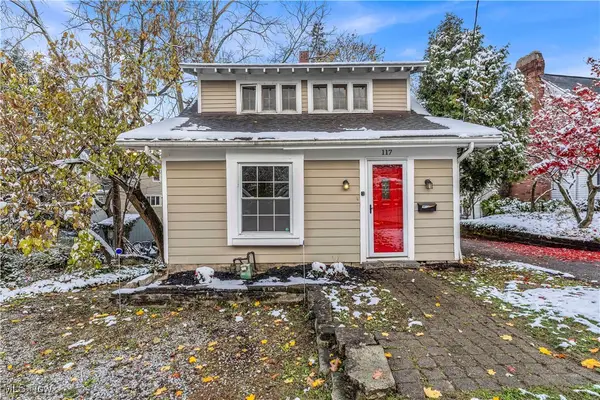 $344,900Active3 beds 2 baths1,307 sq. ft.
$344,900Active3 beds 2 baths1,307 sq. ft.117 Cleveland Street, Chagrin Falls, OH 44022
MLS# 5175480Listed by: RE/MAX HAVEN REALTY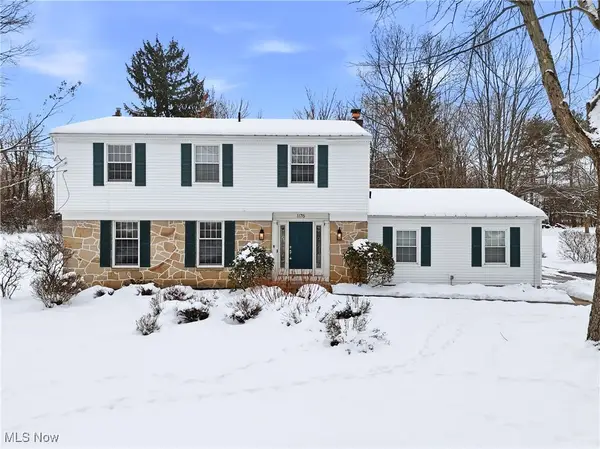 $549,000Pending5 beds 3 baths2,340 sq. ft.
$549,000Pending5 beds 3 baths2,340 sq. ft.1176 Sheerbrook Drive, Chagrin Falls, OH 44022
MLS# 5175031Listed by: ELITE SOTHEBY'S INTERNATIONAL REALTY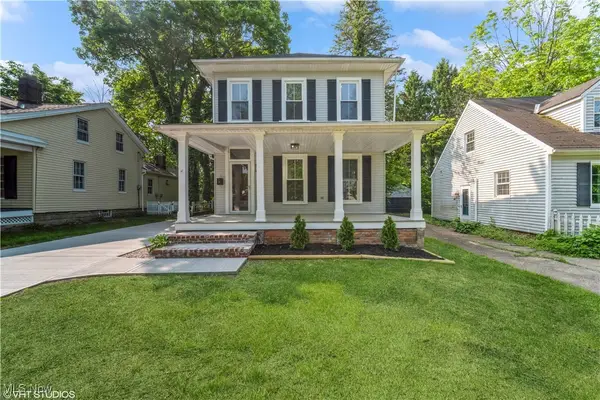 $410,000Active3 beds 2 baths1,704 sq. ft.
$410,000Active3 beds 2 baths1,704 sq. ft.190 Columbus Street, Chagrin Falls, OH 44022
MLS# 5172851Listed by: KELLER WILLIAMS LIVING

