8405 Lucerne Drive, Chagrin Falls, OH 44023
Local realty services provided by:Better Homes and Gardens Real Estate Central
Listed by: katie mcneill
Office: platinum real estate
MLS#:5154956
Source:OH_NORMLS
Price summary
- Price:$675,000
- Price per sq. ft.:$241.07
- Monthly HOA dues:$132.08
About this home
Welcome to 8405 Lucerne Drive in the beautiful Lake Lucerne community! Situated on 2.31 acres directly across from the lake, this stunning architectural masterpiece is truly one of a kind. As you make your way up the private driveway, you’ll be surrounded by the natural beauty of Maple, Beech, and Cherry trees, with striking sandstone rock formations and caves nestled just behind the home.
Step inside and be greeted by soaring 21-foot ceilings, a grand masonry fireplace, and gleaming hardwood floors that set the tone for the rest of the home. The gourmet kitchen features custom-built Amish cabinetry, a stainless-steel farmhouse sink, and a stylish mix of butcher block and granite countertops. Overlooking the kitchen and great room is a loft with a spiral staircase—the perfect spot for an office, art studio, or simply a place to enjoy the incredible views.
This home offers flexibility with 4 bedrooms and 4 full bathrooms, or the option of 3 bedrooms plus a beautiful office that’s ideal for remote work, hobbies, or a quiet retreat. The luxurious master suite includes its own sitting room, spacious walk-in closet, and a recently updated en-suite bath complete with a custom tiled shower and double vanity. Two additional bedrooms share a full bathroom, providing plenty of space for family or guests.
The expansive basement, accessible from both the interior and garage, offers nearly 2,300 square feet of versatile space with extra-tall ceilings—ideal for storing vehicles, motorcycles, a golf cart, boat, or workshop, with endless potential to finish as additional living space.
Whether it’s the unique property, the remarkable architectural details, or the vibrant Lake Lucerne community, this home truly has it all.
Contact an agent
Home facts
- Year built:1983
- Listing ID #:5154956
- Added:79 day(s) ago
- Updated:December 19, 2025 at 08:16 AM
Rooms and interior
- Bedrooms:4
- Total bathrooms:4
- Full bathrooms:4
- Living area:2,800 sq. ft.
Heating and cooling
- Cooling:Central Air
- Heating:Forced Air, Gas
Structure and exterior
- Roof:Asphalt, Fiberglass
- Year built:1983
- Building area:2,800 sq. ft.
- Lot area:2.31 Acres
Utilities
- Water:Well
- Sewer:Public Sewer
Finances and disclosures
- Price:$675,000
- Price per sq. ft.:$241.07
- Tax amount:$11,176 (2024)
New listings near 8405 Lucerne Drive
- New
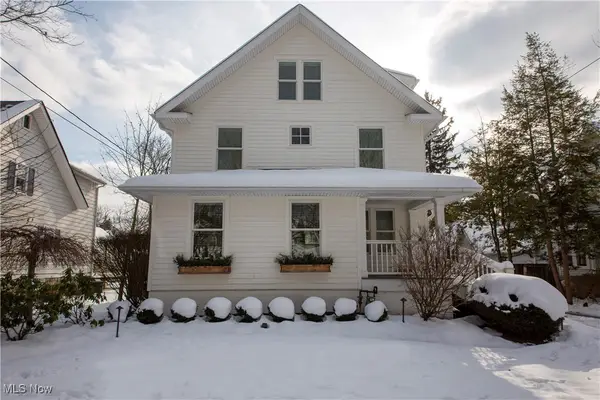 $1,757,500Active4 beds 4 baths3,842 sq. ft.
$1,757,500Active4 beds 4 baths3,842 sq. ft.47 Hall Street, Chagrin Falls, OH 44022
MLS# 5176403Listed by: ELITE SOTHEBY'S INTERNATIONAL REALTY 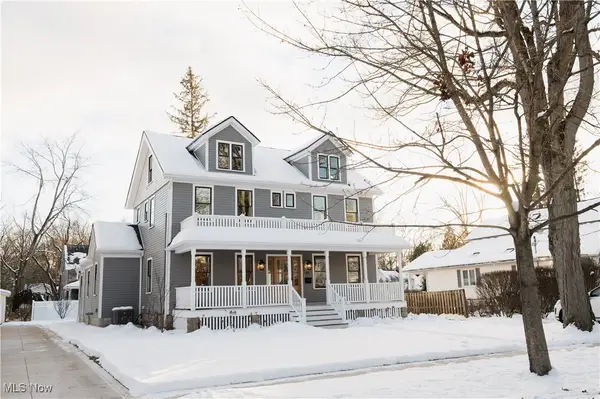 $1,750,000Active4 beds 6 baths3,707 sq. ft.
$1,750,000Active4 beds 6 baths3,707 sq. ft.81 Hall Street, Chagrin Falls, OH 44022
MLS# 5175957Listed by: BERKSHIRE HATHAWAY HOMESERVICES PROFESSIONAL REALTY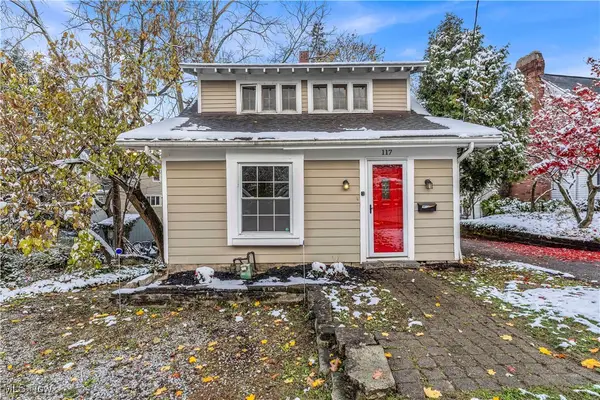 $344,900Active3 beds 2 baths1,307 sq. ft.
$344,900Active3 beds 2 baths1,307 sq. ft.117 Cleveland Street, Chagrin Falls, OH 44022
MLS# 5175480Listed by: RE/MAX HAVEN REALTY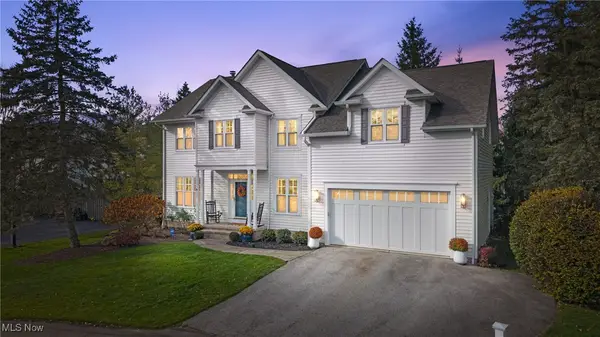 $625,000Pending5 beds 4 baths4,005 sq. ft.
$625,000Pending5 beds 4 baths4,005 sq. ft.170 Sundew Lane, Chagrin Falls, OH 44022
MLS# 5174243Listed by: BERKSHIRE HATHAWAY HOMESERVICES PROFESSIONAL REALTY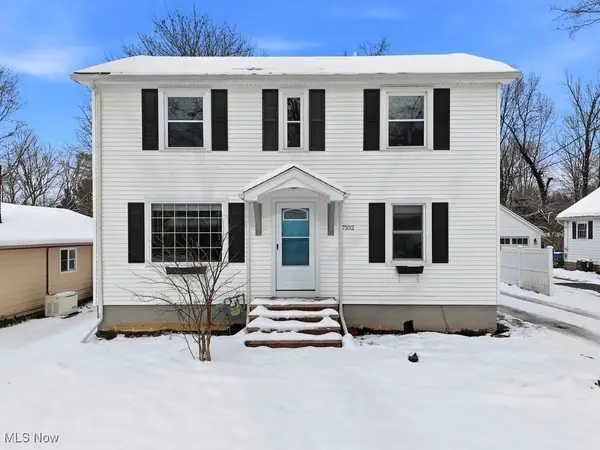 $445,000Pending3 beds 2 baths1,816 sq. ft.
$445,000Pending3 beds 2 baths1,816 sq. ft.7102 Oak Street, Chagrin Falls, OH 44022
MLS# 5169514Listed by: BERKSHIRE HATHAWAY HOMESERVICES PROFESSIONAL REALTY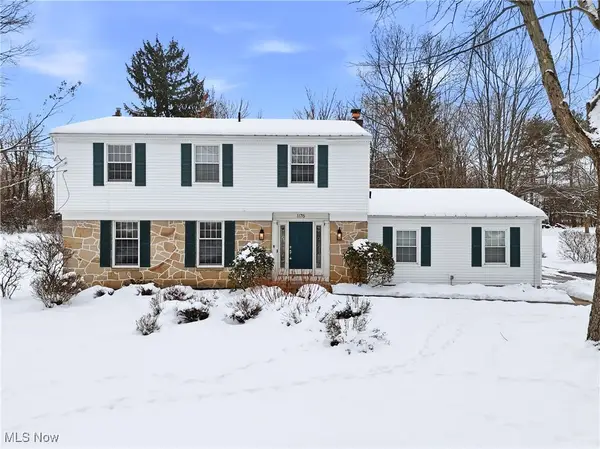 $549,000Active5 beds 3 baths2,340 sq. ft.
$549,000Active5 beds 3 baths2,340 sq. ft.1176 Sheerbrook Drive, Chagrin Falls, OH 44022
MLS# 5175031Listed by: ELITE SOTHEBY'S INTERNATIONAL REALTY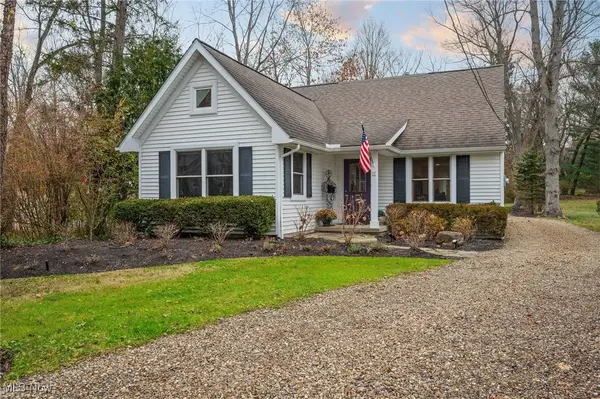 $499,900Pending3 beds 2 baths1,560 sq. ft.
$499,900Pending3 beds 2 baths1,560 sq. ft.71 South Street, Chagrin Falls, OH 44022
MLS# 5171776Listed by: KELLER WILLIAMS GREATER METROPOLITAN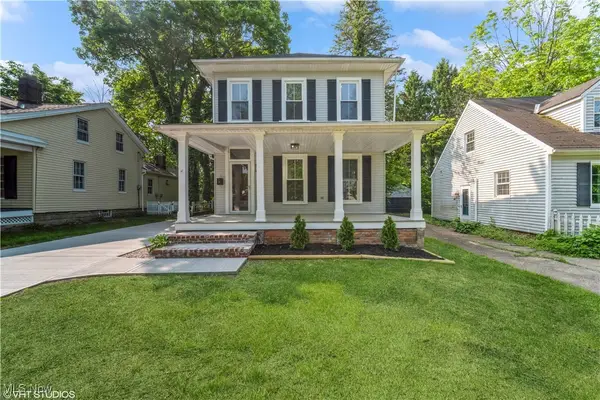 $474,500Active3 beds 2 baths1,704 sq. ft.
$474,500Active3 beds 2 baths1,704 sq. ft.190 Columbus Street, Chagrin Falls, OH 44022
MLS# 5172851Listed by: KELLER WILLIAMS LIVING $1,500,000Pending4 beds 5 baths
$1,500,000Pending4 beds 5 baths7 Valley Ridge Farm, Chagrin Falls, OH 44022
MLS# 5171736Listed by: EXP REALTY, LLC. $565,000Pending4 beds 2 baths3,190 sq. ft.
$565,000Pending4 beds 2 baths3,190 sq. ft.172-174 High Street, Chagrin Falls, OH 44022
MLS# 5171027Listed by: ACACIA REALTY, LLC.
