8575 E Craig Drive, Chagrin Falls, OH 44023
Local realty services provided by:Better Homes and Gardens Real Estate Central
Listed by: leslee t salhany
Office: berkshire hathaway homeservices simon & salhany realty
MLS#:5173705
Source:OH_NORMLS
Price summary
- Price:$343,900
- Price per sq. ft.:$185.09
About this home
You will appreciate the setting of this beautifully maintained ranch situated on approximately 1.7 acres, approx. 3 miles from the historic downtown area of Chagrin Falls. This home offers 3 bedrooms, 1.5 bathrooms, and a 2-car attached garage, all on one level and close to shopping, grocery stores, retail, and major roadways.
The open, airy floor plan includes an updated kitchen that flows into a large dining room featuring built-in display shelving and a fireplace. the kitchen and the dining area open to a spacious family room with a second fireplace and glass sliding doors leading to a covered patio, ideal for enjoying the surrounding natural views. A formal living room provides an additional gathering space and includes its own fireplace. The first-floor laundry room offers generous space and convenience.
Approximate update dates (not guaranteed by seller):
HVAC (2024)
Second furnace in attic (age unknown)
Dishwasher (2023)
Refrigerator (2024)
Washer and dryer stay (working but conveyed as-is)
Well tank and piping (2025)
Roof shingles (2018)
Updated windows (except in the owner's suite)
Electrical panel update
Bathroom updates with heated floors (2013)
Front walkway and porch (2020)
Hot water tank (2019)
Well bladder (2019)
This property combines comfort, space, and thoughtful updates, ready to welcome its next owner.
Contact an agent
Home facts
- Year built:1959
- Listing ID #:5173705
- Added:48 day(s) ago
- Updated:January 09, 2026 at 03:12 PM
Rooms and interior
- Bedrooms:3
- Total bathrooms:2
- Full bathrooms:1
- Half bathrooms:1
- Living area:1,858 sq. ft.
Heating and cooling
- Cooling:Central Air
- Heating:Forced Air, Gas
Structure and exterior
- Roof:Asphalt, Fiberglass
- Year built:1959
- Building area:1,858 sq. ft.
- Lot area:1.71 Acres
Utilities
- Water:Well
- Sewer:Septic Tank
Finances and disclosures
- Price:$343,900
- Price per sq. ft.:$185.09
- Tax amount:$5,199 (2024)
New listings near 8575 E Craig Drive
- New
 $520,000Active3 beds 3 baths2,184 sq. ft.
$520,000Active3 beds 3 baths2,184 sq. ft.5084 Chillicothe Road, Chagrin Falls, OH 44022
MLS# 5178819Listed by: RE/MAX REVEALTY 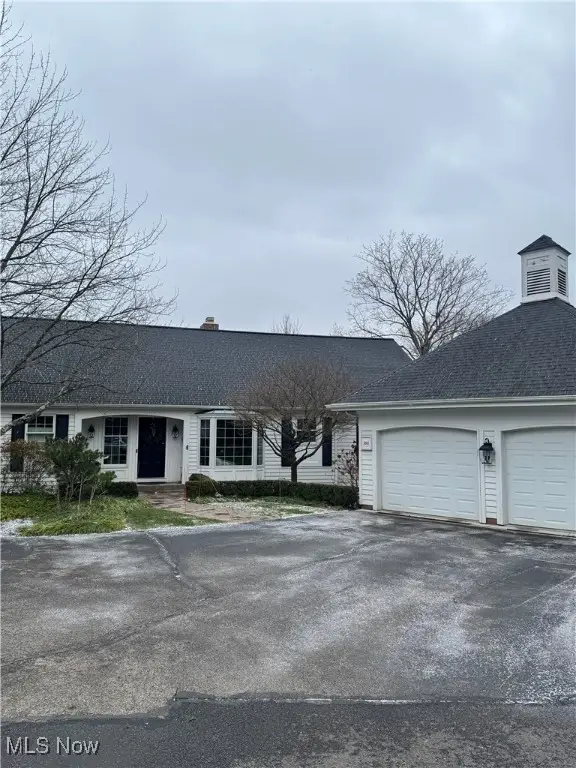 $765,000Pending3 beds 4 baths
$765,000Pending3 beds 4 baths100 Manor Brook Drive, Chagrin Falls, OH 44022
MLS# 5178237Listed by: ELITE SOTHEBY'S INTERNATIONAL REALTY $514,900Active3 beds 3 baths3,200 sq. ft.
$514,900Active3 beds 3 baths3,200 sq. ft.7072 Oak Street, Chagrin Falls, OH 44022
MLS# 5177993Listed by: RE/MAX INFINITY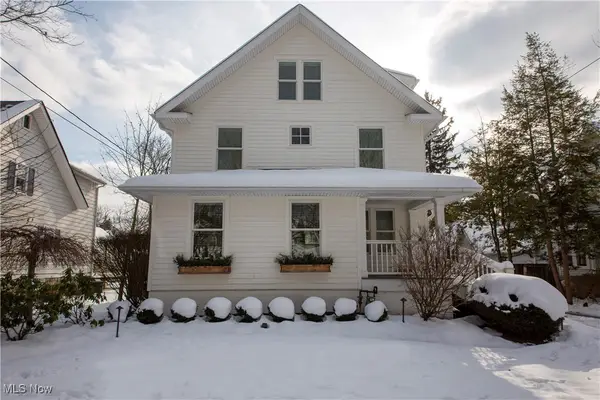 $1,757,500Active4 beds 4 baths3,842 sq. ft.
$1,757,500Active4 beds 4 baths3,842 sq. ft.47 Hall Street, Chagrin Falls, OH 44022
MLS# 5176403Listed by: ELITE SOTHEBY'S INTERNATIONAL REALTY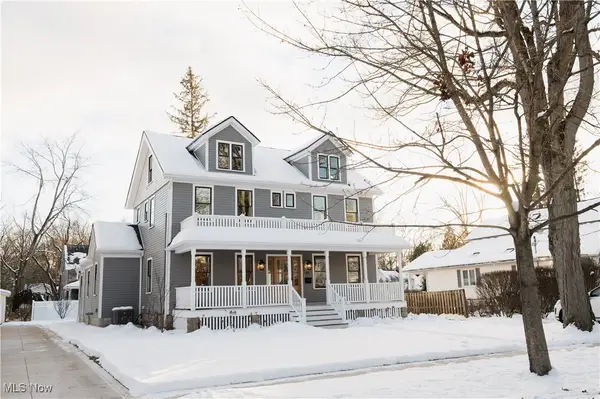 $1,750,000Active4 beds 6 baths3,707 sq. ft.
$1,750,000Active4 beds 6 baths3,707 sq. ft.81 Hall Street, Chagrin Falls, OH 44022
MLS# 5175957Listed by: BERKSHIRE HATHAWAY HOMESERVICES PROFESSIONAL REALTY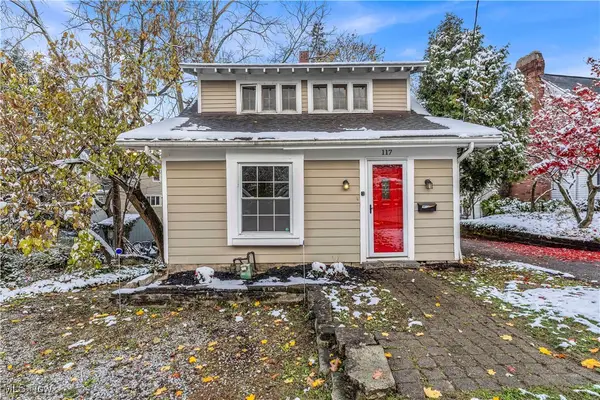 $344,900Active3 beds 2 baths1,307 sq. ft.
$344,900Active3 beds 2 baths1,307 sq. ft.117 Cleveland Street, Chagrin Falls, OH 44022
MLS# 5175480Listed by: RE/MAX HAVEN REALTY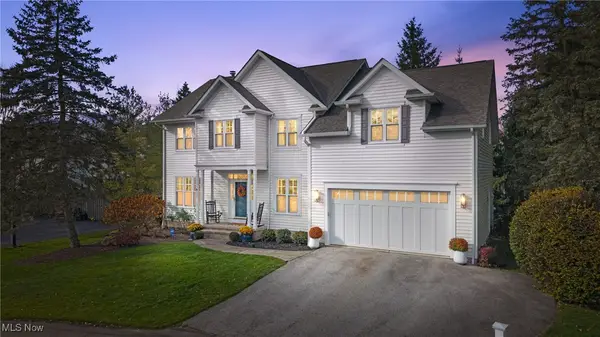 $625,000Pending5 beds 4 baths4,005 sq. ft.
$625,000Pending5 beds 4 baths4,005 sq. ft.170 Sundew Lane, Chagrin Falls, OH 44022
MLS# 5174243Listed by: BERKSHIRE HATHAWAY HOMESERVICES PROFESSIONAL REALTY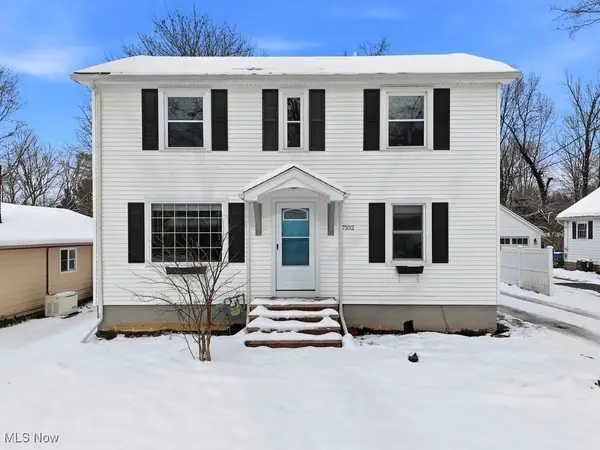 $445,000Pending3 beds 2 baths1,816 sq. ft.
$445,000Pending3 beds 2 baths1,816 sq. ft.7102 Oak Street, Chagrin Falls, OH 44022
MLS# 5169514Listed by: BERKSHIRE HATHAWAY HOMESERVICES PROFESSIONAL REALTY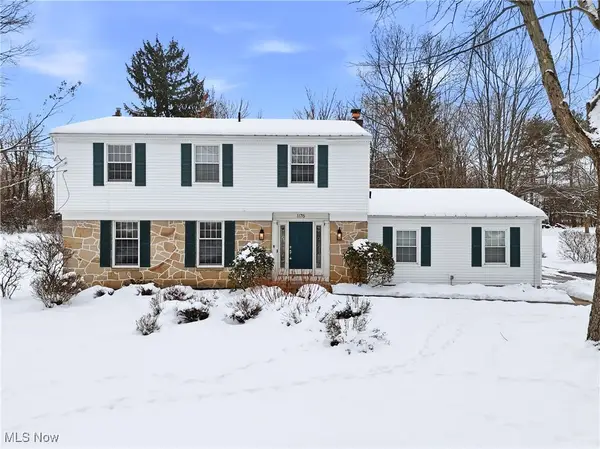 $549,000Active5 beds 3 baths2,340 sq. ft.
$549,000Active5 beds 3 baths2,340 sq. ft.1176 Sheerbrook Drive, Chagrin Falls, OH 44022
MLS# 5175031Listed by: ELITE SOTHEBY'S INTERNATIONAL REALTY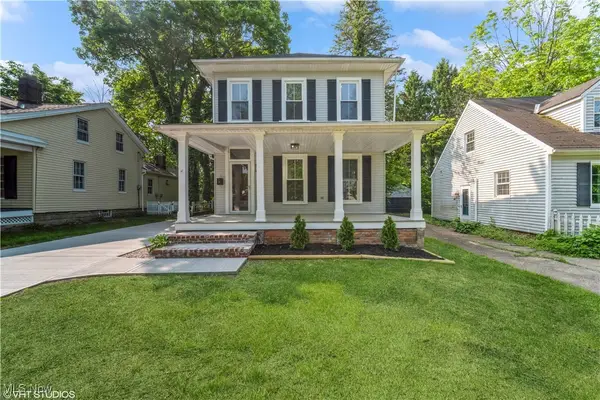 $460,000Active3 beds 2 baths1,704 sq. ft.
$460,000Active3 beds 2 baths1,704 sq. ft.190 Columbus Street, Chagrin Falls, OH 44022
MLS# 5172851Listed by: KELLER WILLIAMS LIVING
