8902 Taylor May Road, Chagrin Falls, OH 44023
Local realty services provided by:Better Homes and Gardens Real Estate Central
Listed by: christopher trivisonno, joseph reese
Office: keller williams living
MLS#:5132578
Source:OH_NORMLS
Price summary
- Price:$375,000
- Price per sq. ft.:$154.7
About this home
Introducing an extraordinary Chagrin Falls property that effortlessly blends charm with modern luxury. Set back from the road, this secluded retreat balances privacy and convenience. An updated 3-bedroom, 2-bath home offers a harmonious fusion of character and refined comfort. Sun-drenched interiors are complemented by a thoughtfully crafted layout, from the inviting living room to the expansive four-season room that seamlessly connects with the outdoor space. With 3 spacious bedrooms and 2 beautifully appointed baths, this home ensures convenience and style. One bath features a main-level laundry, adding ease to your everyday routine. The kitchen strikes the perfect balance between form and function, exuding warmth and inviting comfort. The unfinished basement offers vast potential, whether for additional storage or to be transformed into an additional living space. Recent enhancements include new high-end flooring, a durable metal roof, upgraded siding, windows, and electrical systems, while both the furnace and hot water tank are just a year old. Outdoors, a vast yard showcases an above-ground pool, creating an ideal space for outdoor relaxation and entertaining. Toward the rear of the property, a barn with a garage entrance and car lift adds both character and functionality. An upstairs residential unit, currently leased at $1,000/month with 8 months remaining, offers additional income potential. This property, rich in character and limitless in opportunity, is ready to elevate your lifestyle. Don’t miss the chance to experience its unique allure—schedule your private showing today!
Contact an agent
Home facts
- Year built:1957
- Listing ID #:5132578
- Added:180 day(s) ago
- Updated:December 23, 2025 at 08:38 PM
Rooms and interior
- Bedrooms:3
- Total bathrooms:2
- Full bathrooms:2
- Living area:2,424 sq. ft.
Heating and cooling
- Cooling:Central Air
- Heating:Forced Air
Structure and exterior
- Roof:Asphalt
- Year built:1957
- Building area:2,424 sq. ft.
- Lot area:1.5 Acres
Utilities
- Water:Public
- Sewer:Septic Tank
Finances and disclosures
- Price:$375,000
- Price per sq. ft.:$154.7
- Tax amount:$4,156 (2024)
New listings near 8902 Taylor May Road
- New
 $524,900Active3 beds 3 baths3,200 sq. ft.
$524,900Active3 beds 3 baths3,200 sq. ft.7072 Oak Street, Chagrin Falls, OH 44022
MLS# 5177993Listed by: RE/MAX INFINITY 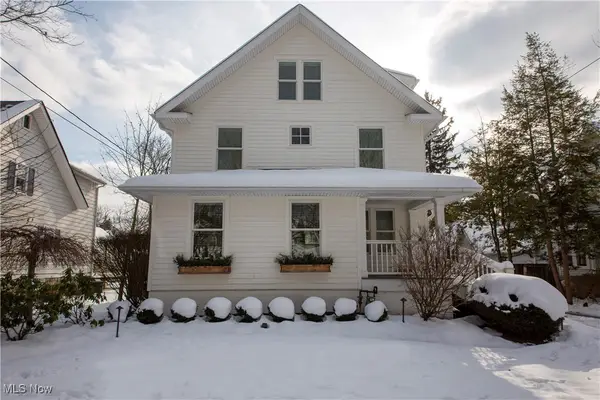 $1,757,500Active4 beds 4 baths3,842 sq. ft.
$1,757,500Active4 beds 4 baths3,842 sq. ft.47 Hall Street, Chagrin Falls, OH 44022
MLS# 5176403Listed by: ELITE SOTHEBY'S INTERNATIONAL REALTY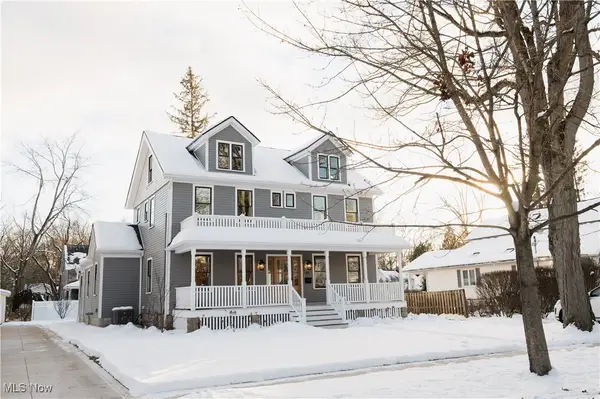 $1,750,000Active4 beds 6 baths3,707 sq. ft.
$1,750,000Active4 beds 6 baths3,707 sq. ft.81 Hall Street, Chagrin Falls, OH 44022
MLS# 5175957Listed by: BERKSHIRE HATHAWAY HOMESERVICES PROFESSIONAL REALTY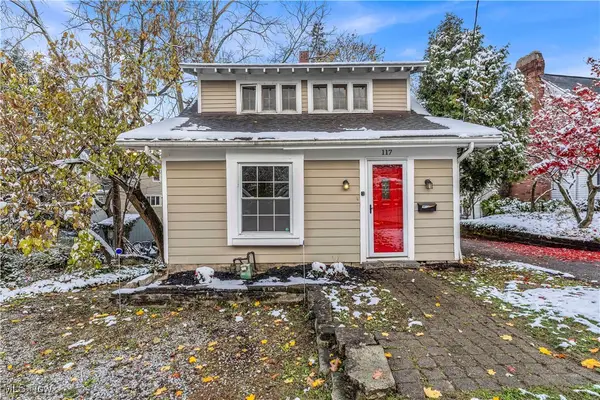 $344,900Active3 beds 2 baths1,307 sq. ft.
$344,900Active3 beds 2 baths1,307 sq. ft.117 Cleveland Street, Chagrin Falls, OH 44022
MLS# 5175480Listed by: RE/MAX HAVEN REALTY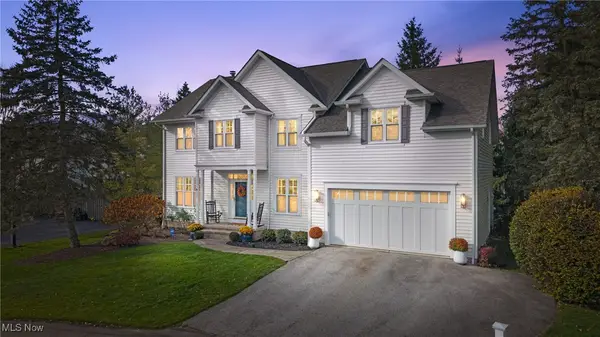 $625,000Pending5 beds 4 baths4,005 sq. ft.
$625,000Pending5 beds 4 baths4,005 sq. ft.170 Sundew Lane, Chagrin Falls, OH 44022
MLS# 5174243Listed by: BERKSHIRE HATHAWAY HOMESERVICES PROFESSIONAL REALTY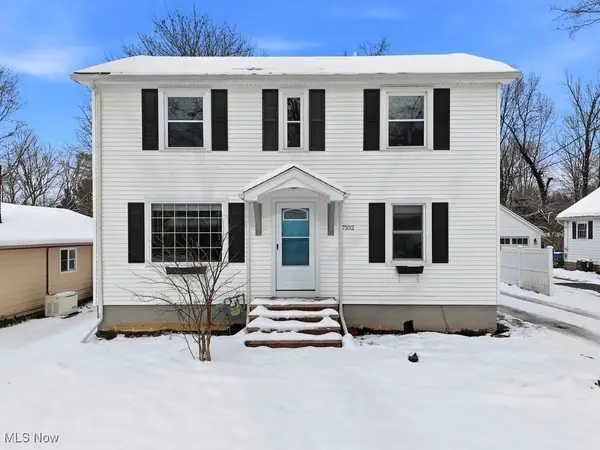 $445,000Pending3 beds 2 baths1,816 sq. ft.
$445,000Pending3 beds 2 baths1,816 sq. ft.7102 Oak Street, Chagrin Falls, OH 44022
MLS# 5169514Listed by: BERKSHIRE HATHAWAY HOMESERVICES PROFESSIONAL REALTY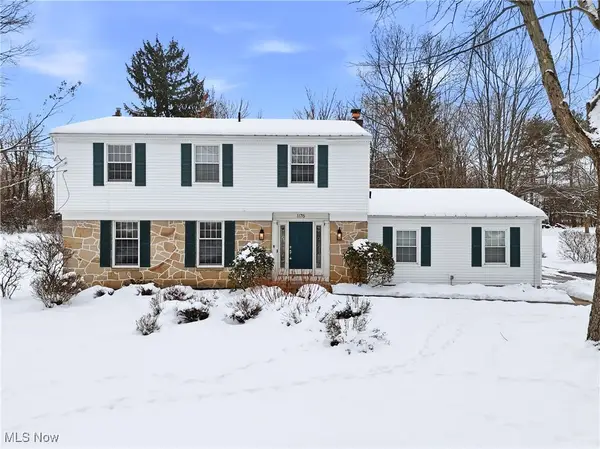 $549,000Active5 beds 3 baths2,340 sq. ft.
$549,000Active5 beds 3 baths2,340 sq. ft.1176 Sheerbrook Drive, Chagrin Falls, OH 44022
MLS# 5175031Listed by: ELITE SOTHEBY'S INTERNATIONAL REALTY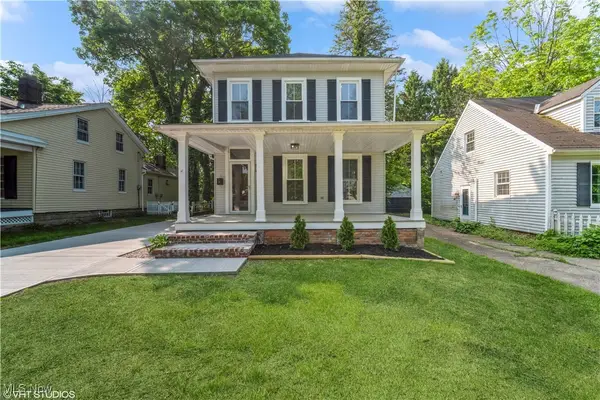 $460,000Active3 beds 2 baths1,704 sq. ft.
$460,000Active3 beds 2 baths1,704 sq. ft.190 Columbus Street, Chagrin Falls, OH 44022
MLS# 5172851Listed by: KELLER WILLIAMS LIVING $1,500,000Pending4 beds 5 baths
$1,500,000Pending4 beds 5 baths7 Valley Ridge Farm, Chagrin Falls, OH 44022
MLS# 5171736Listed by: EXP REALTY, LLC. $565,000Pending4 beds 2 baths3,190 sq. ft.
$565,000Pending4 beds 2 baths3,190 sq. ft.172-174 High Street, Chagrin Falls, OH 44022
MLS# 5171027Listed by: ACACIA REALTY, LLC.
