9 E Carriage Drive, Chagrin Falls, OH 44022
Local realty services provided by:Better Homes and Gardens Real Estate Central
Listed by: michael monaco
Office: homesmart real estate momentum llc.
MLS#:5152150
Source:OH_NORMLS
Price summary
- Price:$289,900
- Price per sq. ft.:$148.21
- Monthly HOA dues:$349
About this home
Rare Opportunity to Live in the Heart of Chagrin Falls Village! Just steps from shopping, dining, schools, and all that this charming town has to offer! This stunning end-unit townhome is fully updated and move-in ready. Enjoy the extra privacy of an end unit plus an extended driveway that allows parking for two cars side by side. Inside, you’ll immediately notice the freshly updated first floor featuring new luxury vinyl plank flooring, neutral paint, modern LED lighting, and a completely remodeled kitchen with white cabinetry, quartz countertops, tile backsplash, and stainless-steel appliances (all stay!). A built-in quartz dining island flows seamlessly into the Dining room overlooking the spacious living room, where a sliding door opens to your private patio and backyard. Also on the main level are a convenient laundry area (washer/dryer included) and an updated powder room. Upstairs, the oversized primary suite boasts original hardwood floors, three closets, and a private, fully updated en-suite bath with a beautiful tile shower. Two additional bedrooms and another remodeled full bath complete the second floor. The lower level offers a flexible rec room or plenty of storage space. Recent updates include: Full kitchen remodel (2023), Garage door (2023), Luxury vinyl plank flooring (2023), LED lighting (2023), Bathrooms (2023), Hot water tank (2021), Furnace (2019), Windows (2018).This townhome combines modern updates, classic charm, and a prime location in Chagrin Falls Village. Leasing is allowed! Schedule your private showing today as this one won’t last long!
Contact an agent
Home facts
- Year built:1966
- Listing ID #:5152150
- Added:86 day(s) ago
- Updated:December 19, 2025 at 08:16 AM
Rooms and interior
- Bedrooms:3
- Total bathrooms:3
- Full bathrooms:2
- Half bathrooms:1
- Living area:1,956 sq. ft.
Heating and cooling
- Cooling:Central Air
- Heating:Forced Air
Structure and exterior
- Roof:Asphalt, Fiberglass
- Year built:1966
- Building area:1,956 sq. ft.
- Lot area:2.53 Acres
Utilities
- Water:Public
- Sewer:Public Sewer
Finances and disclosures
- Price:$289,900
- Price per sq. ft.:$148.21
- Tax amount:$5,443 (2024)
New listings near 9 E Carriage Drive
- New
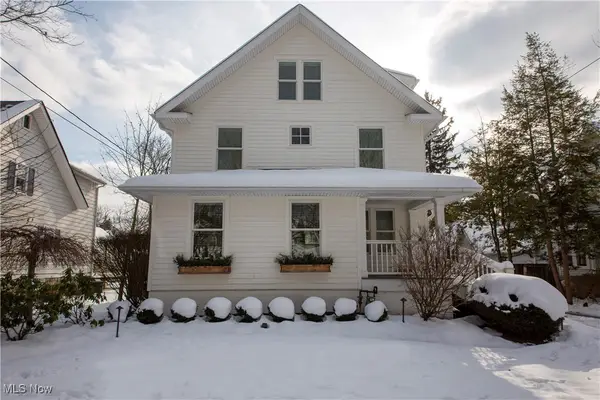 $1,757,500Active4 beds 4 baths3,842 sq. ft.
$1,757,500Active4 beds 4 baths3,842 sq. ft.47 Hall Street, Chagrin Falls, OH 44022
MLS# 5176403Listed by: ELITE SOTHEBY'S INTERNATIONAL REALTY 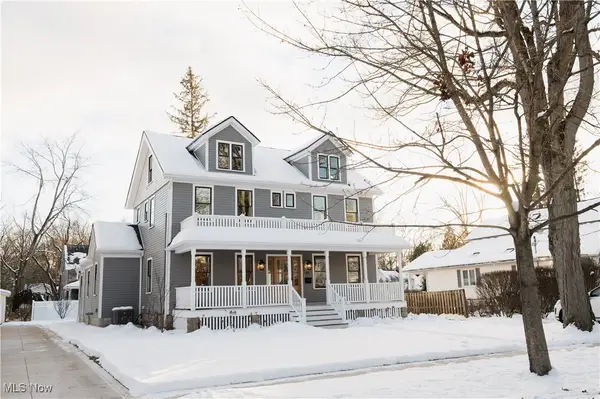 $1,750,000Active4 beds 6 baths3,707 sq. ft.
$1,750,000Active4 beds 6 baths3,707 sq. ft.81 Hall Street, Chagrin Falls, OH 44022
MLS# 5175957Listed by: BERKSHIRE HATHAWAY HOMESERVICES PROFESSIONAL REALTY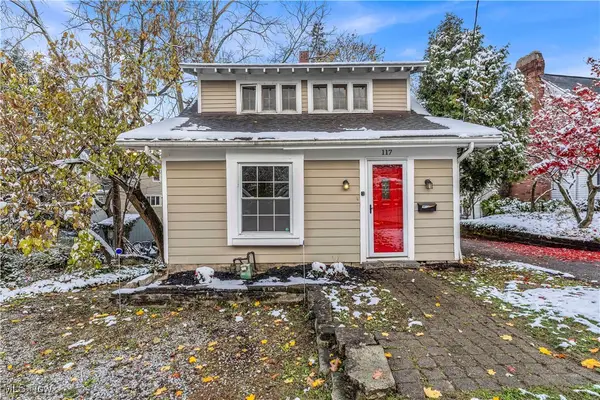 $344,900Active3 beds 2 baths1,307 sq. ft.
$344,900Active3 beds 2 baths1,307 sq. ft.117 Cleveland Street, Chagrin Falls, OH 44022
MLS# 5175480Listed by: RE/MAX HAVEN REALTY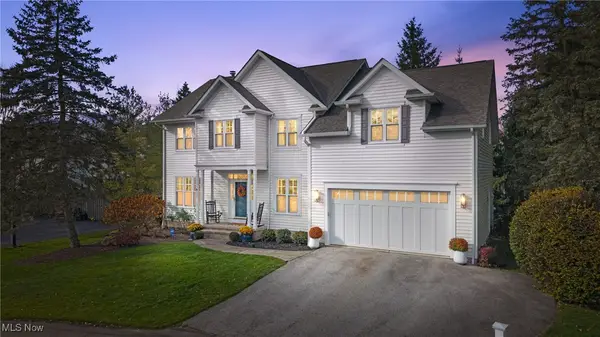 $625,000Pending5 beds 4 baths4,005 sq. ft.
$625,000Pending5 beds 4 baths4,005 sq. ft.170 Sundew Lane, Chagrin Falls, OH 44022
MLS# 5174243Listed by: BERKSHIRE HATHAWAY HOMESERVICES PROFESSIONAL REALTY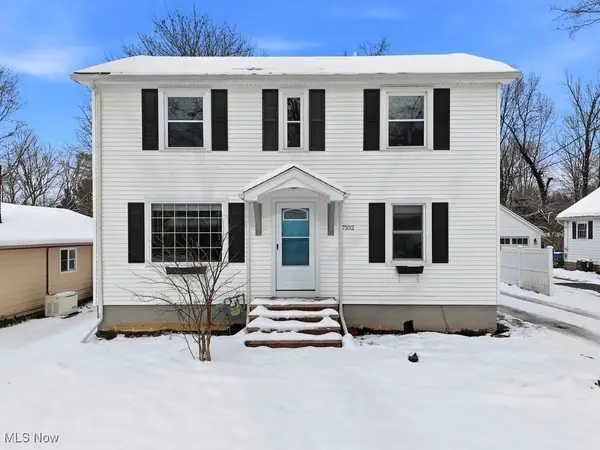 $445,000Pending3 beds 2 baths1,816 sq. ft.
$445,000Pending3 beds 2 baths1,816 sq. ft.7102 Oak Street, Chagrin Falls, OH 44022
MLS# 5169514Listed by: BERKSHIRE HATHAWAY HOMESERVICES PROFESSIONAL REALTY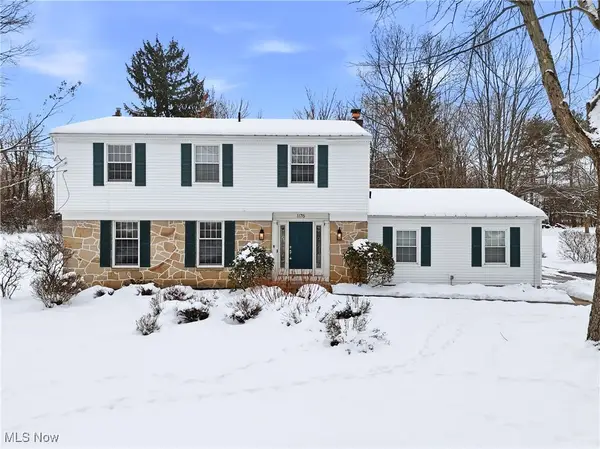 $549,000Active5 beds 3 baths2,340 sq. ft.
$549,000Active5 beds 3 baths2,340 sq. ft.1176 Sheerbrook Drive, Chagrin Falls, OH 44022
MLS# 5175031Listed by: ELITE SOTHEBY'S INTERNATIONAL REALTY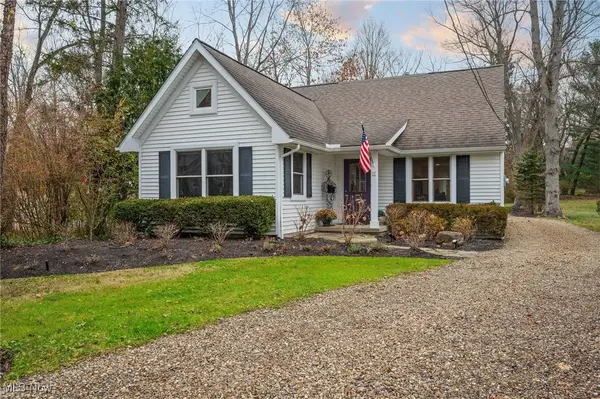 $499,900Pending3 beds 2 baths1,560 sq. ft.
$499,900Pending3 beds 2 baths1,560 sq. ft.71 South Street, Chagrin Falls, OH 44022
MLS# 5171776Listed by: KELLER WILLIAMS GREATER METROPOLITAN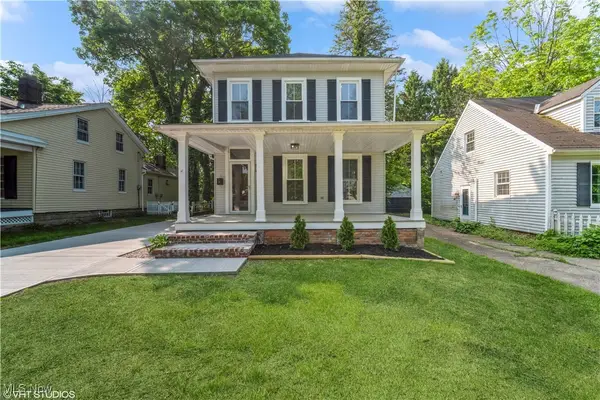 $474,500Active3 beds 2 baths1,704 sq. ft.
$474,500Active3 beds 2 baths1,704 sq. ft.190 Columbus Street, Chagrin Falls, OH 44022
MLS# 5172851Listed by: KELLER WILLIAMS LIVING $1,500,000Pending4 beds 5 baths
$1,500,000Pending4 beds 5 baths7 Valley Ridge Farm, Chagrin Falls, OH 44022
MLS# 5171736Listed by: EXP REALTY, LLC. $565,000Pending4 beds 2 baths3,190 sq. ft.
$565,000Pending4 beds 2 baths3,190 sq. ft.172-174 High Street, Chagrin Falls, OH 44022
MLS# 5171027Listed by: ACACIA REALTY, LLC.
