9550 Weathervane Drive, Chagrin Falls, OH 44023
Local realty services provided by:Better Homes and Gardens Real Estate Central
9550 Weathervane Drive,Chagrin Falls, OH 44023
$1,275,000
- 5 Beds
- 5 Baths
- - sq. ft.
- Single family
- Sold
Listed by: annalie glazen, anya hodgson
Office: berkshire hathaway homeservices professional realty
MLS#:5169235
Source:OH_NORMLS
Sorry, we are unable to map this address
Price summary
- Price:$1,275,000
- Monthly HOA dues:$41.67
About this home
Set on 5+ private acres in one of the most sought-after pockets of Kenston Schools, this Hampton-style home blends classic architecture, thoughtful updates, and the kind of setting that feels both private and connected. The two-story foyer, elevated with custom millwork, opens into a great room defined by vaulted beams, a stone fireplace, and full-height windows framing the pond, fountain and wooded backdrop. A smartly placed command station, cozy seating nook, and entertainer’s bar create a natural everyday hub—whether you’re hosting a crowd or just moving through the rhythm of your week. The kitchen balances beauty and function with a large island, professional-grade appliances, generous storage, and water views that turn simple meals into moments. Arched openings lead to a dining room that feels elegant without being formal, while the breakfast area catches the best light of the day. The first-floor owner’s suite is privately positioned and features walk-in closets, dual vanities, a vaulted ceiling, and a soaking tub set in soft natural light. Even the powder rooms and mudroom were designed with intention with finishes that elevate the practical parts of life. Upstairs, four additional bedrooms, a loft, a 2nd floor laundry, and flexible storage offer room to live, work, gather, or grow. The finished walk-out lower level brings a completely different mood—warm, relaxed, and ready for company—with a custom barnwood bar, wine area, game space, fitness room, lounge with fireplace, and direct access outside. Outdoor living mirrors the interior: a full-length deck overlooking the pond and trees, a firepit tucked beneath strung lights, and plenty of space to spread out, entertain, or just listen to the water and wind. A rare opportunity to enjoy land, water, craftsmanship, and a floorplan that works beautifully for both everyday living and unforgettable hosting—all just minutes from downtown Chagrin Falls. This home doesn’t need to announce its luxury—it just lives it.
Contact an agent
Home facts
- Year built:1996
- Listing ID #:5169235
- Added:54 day(s) ago
- Updated:December 30, 2025 at 05:05 PM
Rooms and interior
- Bedrooms:5
- Total bathrooms:5
- Full bathrooms:3
- Half bathrooms:2
Heating and cooling
- Cooling:Central Air
- Heating:Forced Air
Structure and exterior
- Roof:Asphalt, Fiberglass
- Year built:1996
Utilities
- Water:Well
- Sewer:Septic Tank
Finances and disclosures
- Price:$1,275,000
- Tax amount:$15,440 (2024)
New listings near 9550 Weathervane Drive
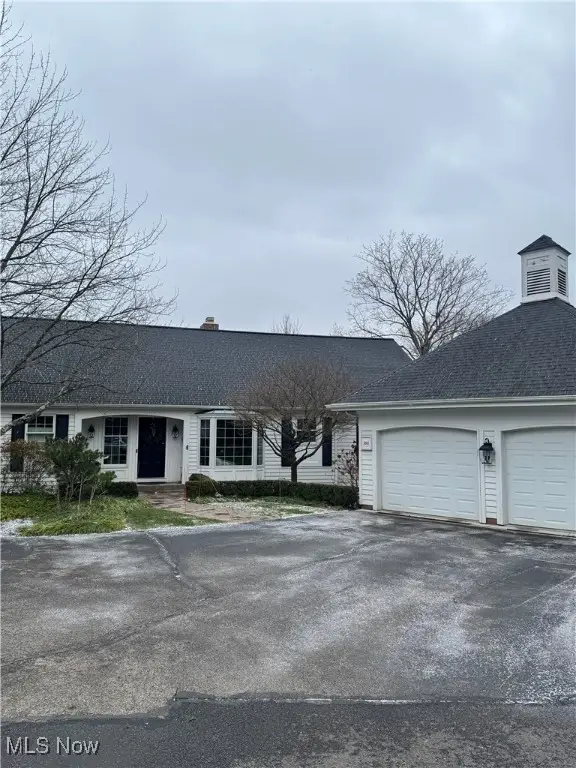 $765,000Pending3 beds 4 baths
$765,000Pending3 beds 4 baths100 Manor Brook Drive, Chagrin Falls, OH 44022
MLS# 5178237Listed by: ELITE SOTHEBY'S INTERNATIONAL REALTY- Open Sat, 1 to 3pmNew
 $524,900Active3 beds 3 baths3,200 sq. ft.
$524,900Active3 beds 3 baths3,200 sq. ft.7072 Oak Street, Chagrin Falls, OH 44022
MLS# 5177993Listed by: RE/MAX INFINITY 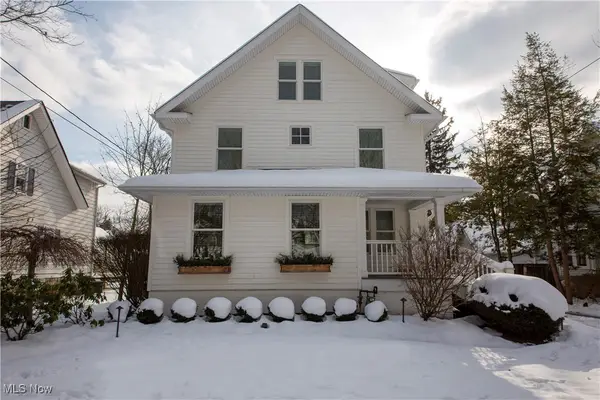 $1,757,500Active4 beds 4 baths3,842 sq. ft.
$1,757,500Active4 beds 4 baths3,842 sq. ft.47 Hall Street, Chagrin Falls, OH 44022
MLS# 5176403Listed by: ELITE SOTHEBY'S INTERNATIONAL REALTY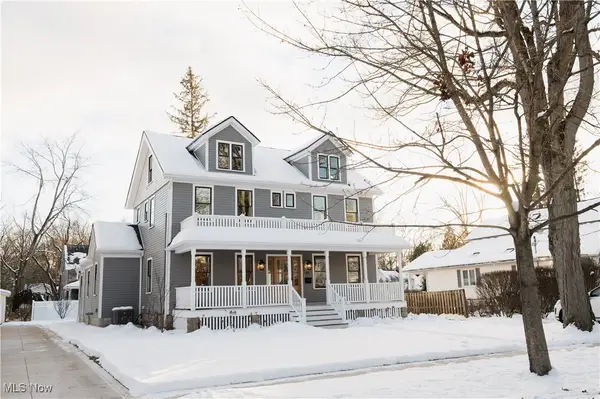 $1,750,000Active4 beds 6 baths3,707 sq. ft.
$1,750,000Active4 beds 6 baths3,707 sq. ft.81 Hall Street, Chagrin Falls, OH 44022
MLS# 5175957Listed by: BERKSHIRE HATHAWAY HOMESERVICES PROFESSIONAL REALTY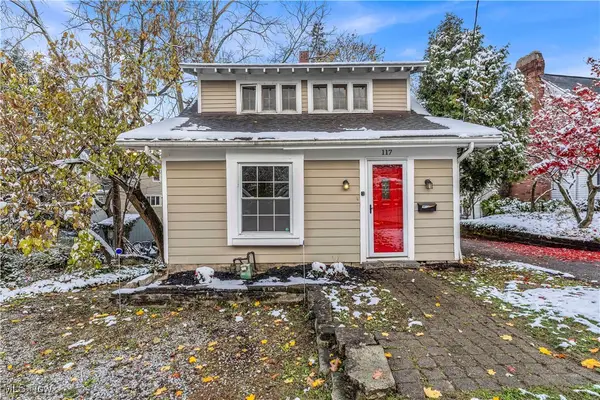 $344,900Active3 beds 2 baths1,307 sq. ft.
$344,900Active3 beds 2 baths1,307 sq. ft.117 Cleveland Street, Chagrin Falls, OH 44022
MLS# 5175480Listed by: RE/MAX HAVEN REALTY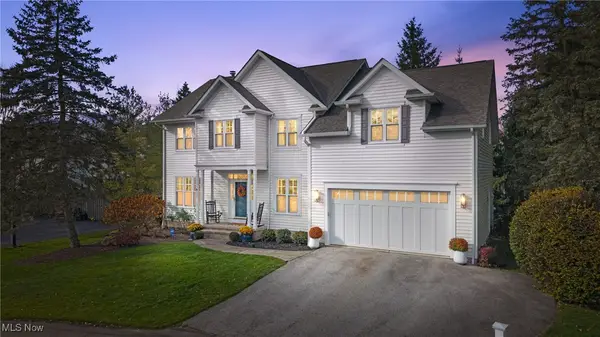 $625,000Pending5 beds 4 baths4,005 sq. ft.
$625,000Pending5 beds 4 baths4,005 sq. ft.170 Sundew Lane, Chagrin Falls, OH 44022
MLS# 5174243Listed by: BERKSHIRE HATHAWAY HOMESERVICES PROFESSIONAL REALTY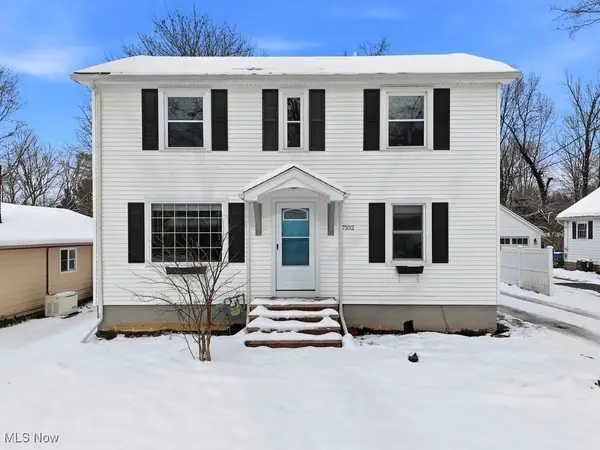 $445,000Pending3 beds 2 baths1,816 sq. ft.
$445,000Pending3 beds 2 baths1,816 sq. ft.7102 Oak Street, Chagrin Falls, OH 44022
MLS# 5169514Listed by: BERKSHIRE HATHAWAY HOMESERVICES PROFESSIONAL REALTY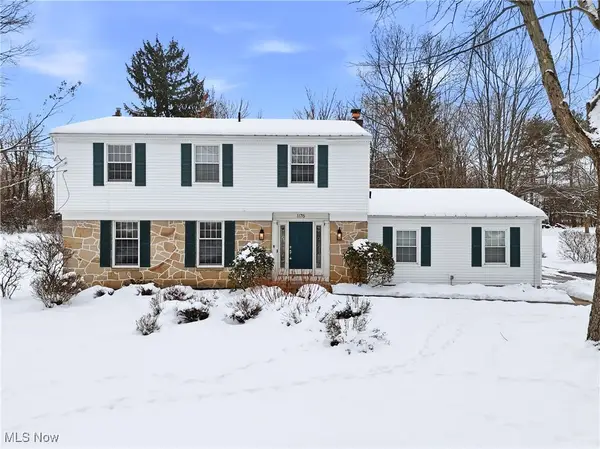 $549,000Active5 beds 3 baths2,340 sq. ft.
$549,000Active5 beds 3 baths2,340 sq. ft.1176 Sheerbrook Drive, Chagrin Falls, OH 44022
MLS# 5175031Listed by: ELITE SOTHEBY'S INTERNATIONAL REALTY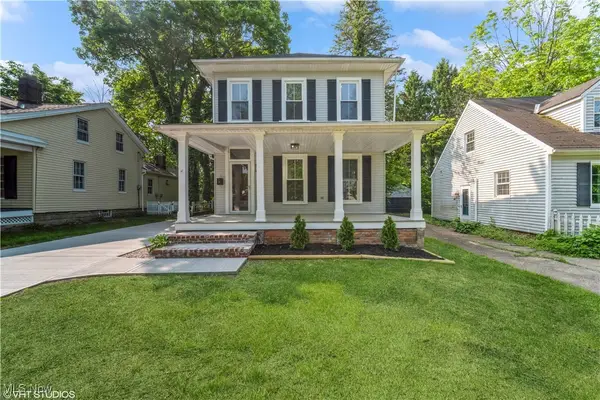 $460,000Active3 beds 2 baths1,704 sq. ft.
$460,000Active3 beds 2 baths1,704 sq. ft.190 Columbus Street, Chagrin Falls, OH 44022
MLS# 5172851Listed by: KELLER WILLIAMS LIVING $1,500,000Pending4 beds 5 baths
$1,500,000Pending4 beds 5 baths7 Valley Ridge Farm, Chagrin Falls, OH 44022
MLS# 5171736Listed by: EXP REALTY, LLC.
