10000 Wisner Road, Chardon, OH 44024
Local realty services provided by:Better Homes and Gardens Real Estate Central
Listed by: bianca r bicaci
Office: liberty realty sells for 1% and more
MLS#:5072091
Source:OH_NORMLS
Price summary
- Price:$629,900
- Price per sq. ft.:$128.55
About this home
Kirtland Schools!!! One-year home warranty included with purchase! This secluded home is perched on ridge top .Nestled on nearly 4 acres of land on dead end street enveloped by the Holden Arboretum, this home seamlessly integrates locally sourced natural stone with expert craftsmanship. Its inviting floorplan offers scenic views from every angle, complemented by a kitchen featuring maple custom cabinets and a family room with a stunning barn stone wood-burning fireplace. The first-floor laundry/mudroom boasts Tennessee Crab Orchard sandstone countertops and a shower hookup. A fashionable dining room adjoins a two-story foyer with space for a potential wet bar. Upstairs, a custom-built hardwood staircase leads to the unfinished master bedroom with a private bathroom featuring natural cleft Tennessee Crab Orchard stone flooring. Additional space above the garage allows for an office. Recent upgrades include a new roof installed in fall 2023. Access is via a private driveway constructed from bricks from Cleveland's historic streets. The basement offers recreational areas including play room with Pennsylvanian blue stone flooring and potential for a wine cellar. Heating options include three furnaces, including a wood-burning furnace with a backup propane system. Welcome home!
Contact an agent
Home facts
- Year built:1992
- Listing ID #:5072091
- Added:722 day(s) ago
- Updated:February 10, 2026 at 08:18 AM
Rooms and interior
- Bedrooms:4
- Total bathrooms:4
- Full bathrooms:3
- Half bathrooms:1
- Living area:4,900 sq. ft.
Heating and cooling
- Cooling:Central Air
- Heating:Forced Air, Propane, Wood
Structure and exterior
- Roof:Asphalt, Fiberglass
- Year built:1992
- Building area:4,900 sq. ft.
- Lot area:3.59 Acres
Utilities
- Water:Well
- Sewer:Septic Tank
Finances and disclosures
- Price:$629,900
- Price per sq. ft.:$128.55
- Tax amount:$7,725 (2023)
New listings near 10000 Wisner Road
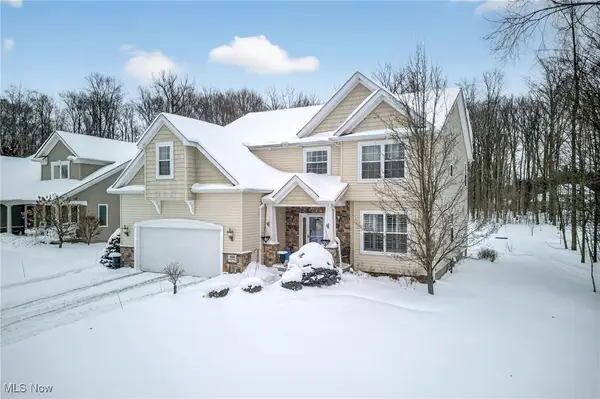 $585,000Pending5 beds 4 baths3,645 sq. ft.
$585,000Pending5 beds 4 baths3,645 sq. ft.104 Bentwood Drive, Chardon, OH 44024
MLS# 5184989Listed by: BERKSHIRE HATHAWAY HOMESERVICES PROFESSIONAL REALTY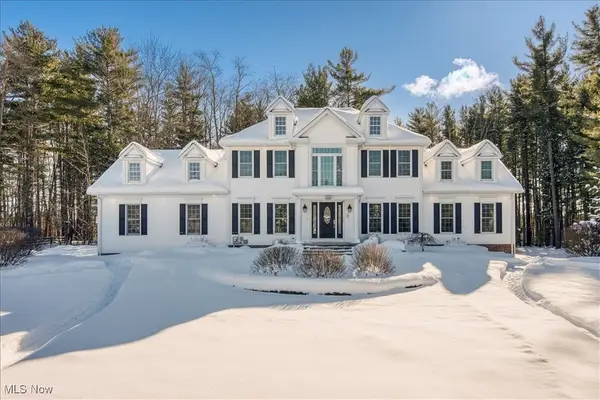 $799,900Pending5 beds 4 baths5,912 sq. ft.
$799,900Pending5 beds 4 baths5,912 sq. ft.11425 Clearfield Lane, Chardon, OH 44024
MLS# 5184537Listed by: EXP REALTY, LLC.- New
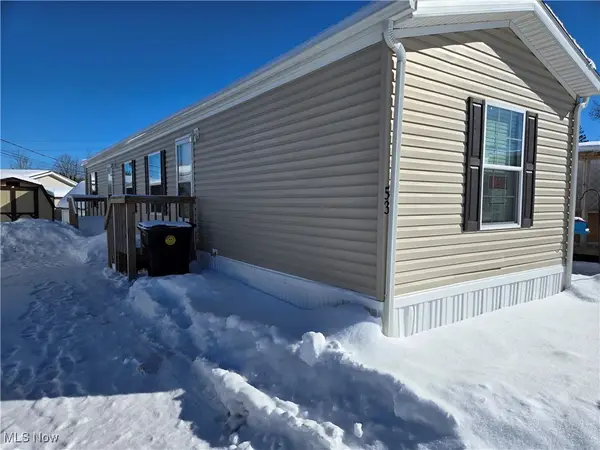 $53,000Active2 beds 2 baths744 sq. ft.
$53,000Active2 beds 2 baths744 sq. ft.12860 Mayfield Road, Chardon, OH 44024
MLS# 5184260Listed by: KELLER WILLIAMS GREATER CLEVELAND NORTHEAST 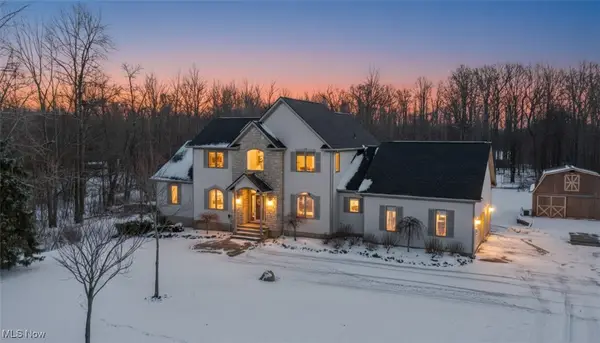 $650,000Pending4 beds 5 baths5,090 sq. ft.
$650,000Pending4 beds 5 baths5,090 sq. ft.9685 Campton Ridge Drive, Chardon, OH 44024
MLS# 5183090Listed by: KELLER WILLIAMS GREATER METROPOLITAN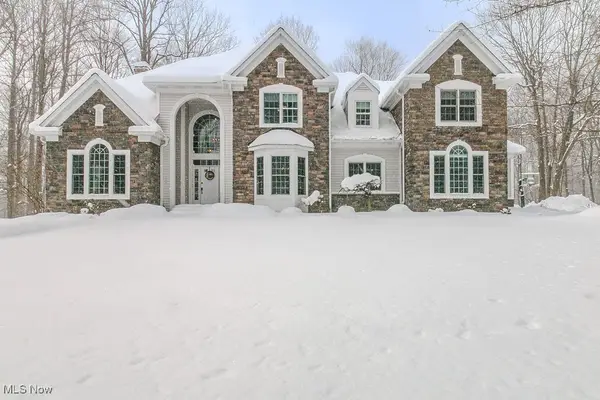 $759,000Pending5 beds 4 baths3,912 sq. ft.
$759,000Pending5 beds 4 baths3,912 sq. ft.12430 Willshire Lane, Chardon, OH 44024
MLS# 5182291Listed by: MCDOWELL HOMES REAL ESTATE SERVICES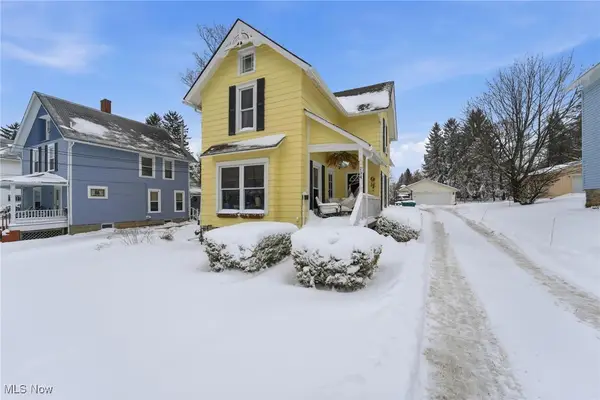 $240,000Pending2 beds 2 baths1,590 sq. ft.
$240,000Pending2 beds 2 baths1,590 sq. ft.234 N Hambden Street, Chardon, OH 44024
MLS# 5182104Listed by: RE/MAX RISING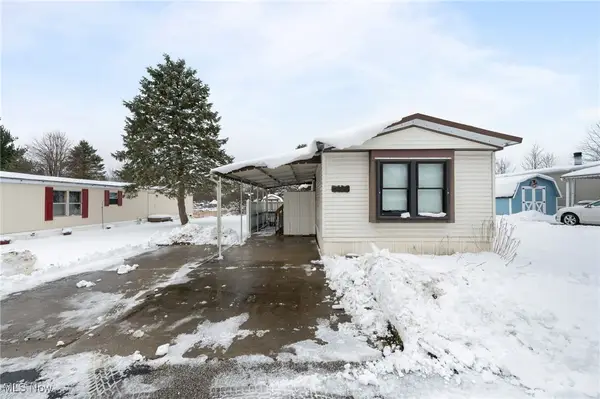 $33,000Active2 beds 2 baths924 sq. ft.
$33,000Active2 beds 2 baths924 sq. ft.13009 Kevin Lane, Chardon, OH 44024
MLS# 5182250Listed by: KELLER WILLIAMS GREATER CLEVELAND NORTHEAST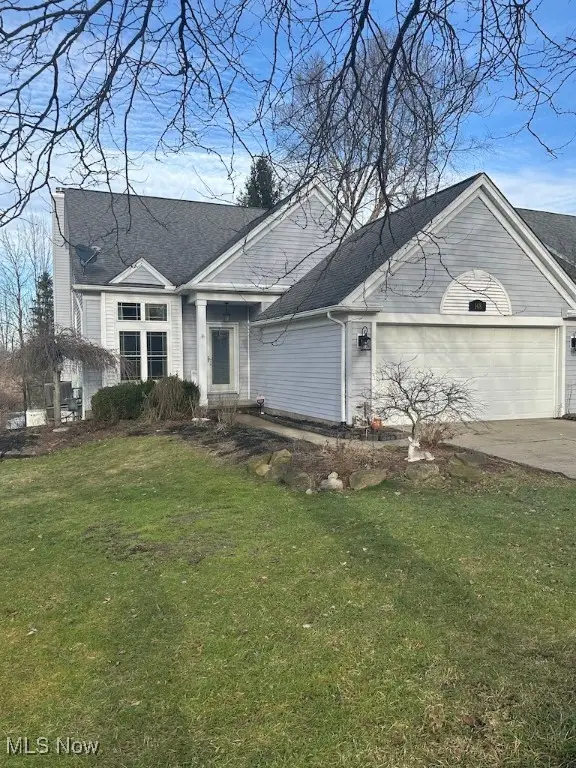 $379,900Active3 beds 3 baths2,470 sq. ft.
$379,900Active3 beds 3 baths2,470 sq. ft.148 Pine Hollow Circle, Chardon, OH 44024
MLS# 5180227Listed by: HOMESMART REAL ESTATE MOMENTUM LLC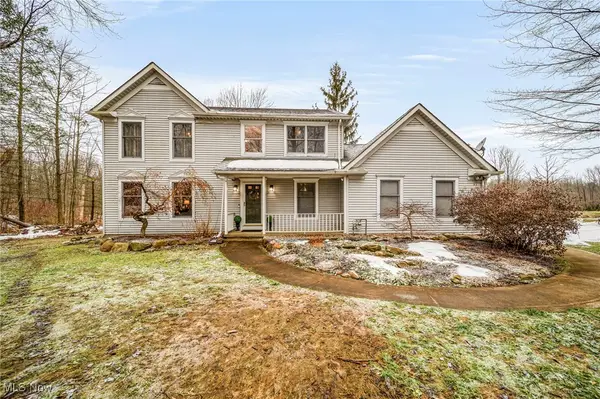 $425,000Pending3 beds 3 baths2,537 sq. ft.
$425,000Pending3 beds 3 baths2,537 sq. ft.13340 Auburn Road, Chardon, OH 44024
MLS# 5178731Listed by: CUTLER REAL ESTATE $349,000Active3 beds 4 baths2,906 sq. ft.
$349,000Active3 beds 4 baths2,906 sq. ft.400 North Street, Chardon, OH 44024
MLS# 5179207Listed by: KELLER WILLIAMS GREATER CLEVELAND NORTHEAST

