10103 Cutts Road, Chardon, OH 44024
Local realty services provided by:Better Homes and Gardens Real Estate Central
Listed by:dan mccaskey
Office:re/max traditions
MLS#:5162608
Source:OH_NORMLS
Price summary
- Price:$279,900
- Price per sq. ft.:$146.85
About this home
Beautifully Updated 3 Bedroom & 2 Full Bath Solid Brick Bungalow set on 1 park-like Acre! This warm & inviting home offers over 1900 sqft of finished living space including Rec Room in lower level. Freshly painted interior & newer flooring throughout. Front porch welcomes you into the Living Room with stone wood burning fireplace & recessed lighting is open to the Remodeled Eat-in Kitchen with ceramic tile floors & all appliances included! Main level also includes the 1st floor Master Bedroom with new carpet, 2nd Bedroom with LVT flooring & completely renovated Full Bath with porcelain tile floors. Finished second floor with huge Master Suite, all new carpeting & full bath added in 2021 with oversized walk-in tile shower. Full basement includes finished Rec/Playroom with recessed lighting, laundry & storage area and glass block windows. Enjoy views from the expansive concrete & stone patio overlooking deep private backyard. Many major improvements include: New Roof 2025, HWT 2025, water softener 2024, newer interior trim & doors, vinyl windows, Electric Heat Pump/Central air. 2+car garage is attached to home with covered walkway. Great location...just minutes east of Chardon Square. Close to shopping, dining, schools, parks and Maple Highlands Trail! Chardon Schools. Immediate Possession!
Contact an agent
Home facts
- Year built:1954
- Listing ID #:5162608
- Added:1 day(s) ago
- Updated:October 10, 2025 at 02:16 PM
Rooms and interior
- Bedrooms:3
- Total bathrooms:2
- Full bathrooms:2
- Living area:1,906 sq. ft.
Heating and cooling
- Cooling:Heat Pump
- Heating:Electric, Heat Pump
Structure and exterior
- Roof:Asphalt, Fiberglass
- Year built:1954
- Building area:1,906 sq. ft.
- Lot area:1 Acres
Utilities
- Water:Well
- Sewer:Septic Tank
Finances and disclosures
- Price:$279,900
- Price per sq. ft.:$146.85
- Tax amount:$2,664 (2024)
New listings near 10103 Cutts Road
- New
 $315,000Active3 beds 3 baths1,824 sq. ft.
$315,000Active3 beds 3 baths1,824 sq. ft.433 North Street, Chardon, OH 44024
MLS# 5162791Listed by: EXP REALTY, LLC. - New
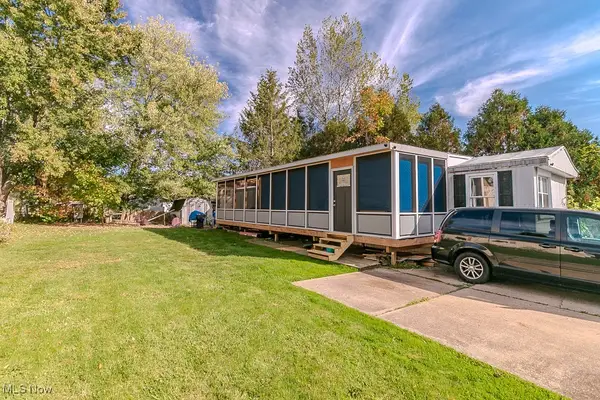 $39,900Active2 beds 1 baths
$39,900Active2 beds 1 baths12032 Nicki Lane, Chardon, OH 44024
MLS# 5158842Listed by: KELLER WILLIAMS GREATER METROPOLITAN - New
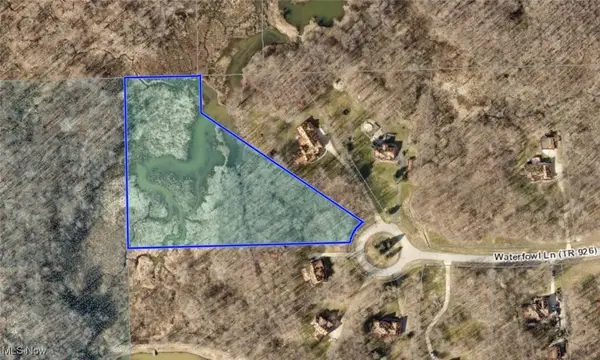 $134,900Active5.15 Acres
$134,900Active5.15 AcresWaterfowl Lane, Chardon, OH 44024
MLS# 5159838Listed by: KELLER WILLIAMS GREATER METROPOLITAN - New
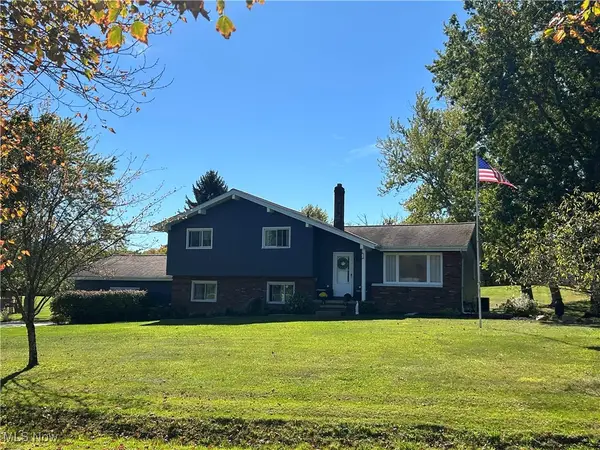 $424,900Active3 beds 3 baths2,224 sq. ft.
$424,900Active3 beds 3 baths2,224 sq. ft.11611 Hosford Road, Chardon, OH 44024
MLS# 5161694Listed by: REAL OF OHIO - New
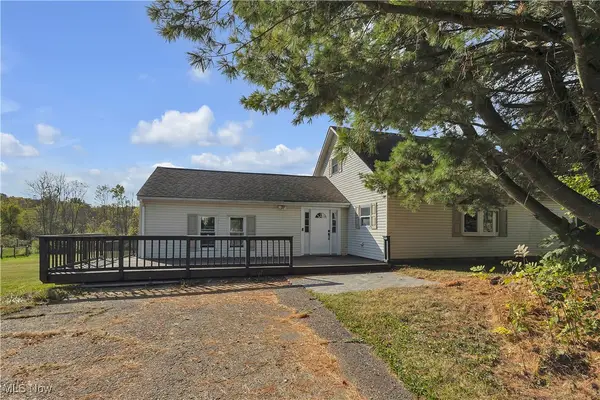 $299,999Active3 beds 2 baths1,860 sq. ft.
$299,999Active3 beds 2 baths1,860 sq. ft.11242 Old State Road, Chardon, OH 44024
MLS# 5161827Listed by: KELLER WILLIAMS GREATER CLEVELAND NORTHEAST - New
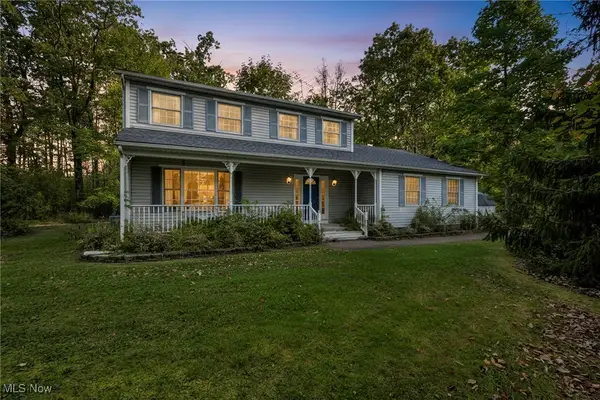 $389,900Active3 beds 3 baths2,128 sq. ft.
$389,900Active3 beds 3 baths2,128 sq. ft.11510 Clark Road, Chardon, OH 44024
MLS# 5159676Listed by: HOMESMART REAL ESTATE MOMENTUM LLC 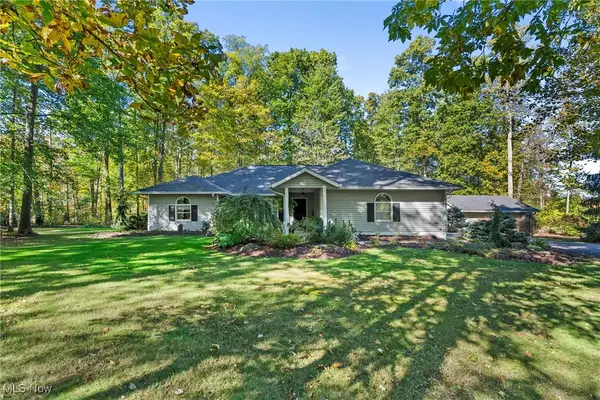 $409,900Pending3 beds 2 baths1,924 sq. ft.
$409,900Pending3 beds 2 baths1,924 sq. ft.8460 Willow Lane, Chardon, OH 44024
MLS# 5161321Listed by: CENTURY 21 ASA COX HOMES- New
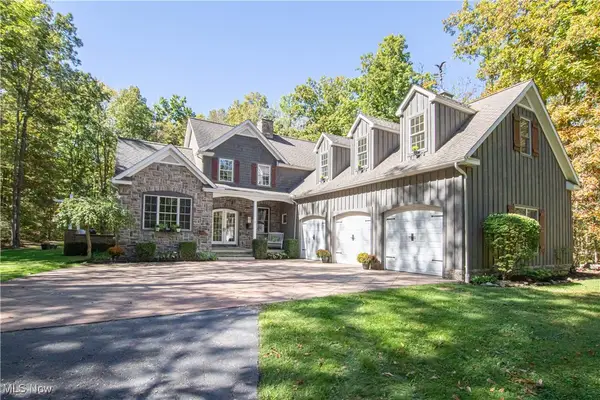 $799,000Active4 beds 5 baths4,491 sq. ft.
$799,000Active4 beds 5 baths4,491 sq. ft.10770 Locust Grove Drive, Chardon, OH 44024
MLS# 5160911Listed by: REDFIN REAL ESTATE CORPORATION - New
 $296,900Active4 beds 2 baths1,593 sq. ft.
$296,900Active4 beds 2 baths1,593 sq. ft.9511 Kile Road, Chardon, OH 44024
MLS# 5158047Listed by: RE/MAX TRADITIONS
