10360 Sawmill Drive, Chardon, OH 44024
Local realty services provided by:Better Homes and Gardens Real Estate Central
Listed by: tim cline
Office: platinum real estate
MLS#:5168422
Source:OH_NORMLS
Price summary
- Price:$1,450,000
- Price per sq. ft.:$204.11
About this home
Private 30-Acre Outdoor Retreat Near Downtown Chardon. Tucked at the end of a private drive, this custom French Country estate offers an exceptional blend of elegance, privacy, and outdoor adventure. Just 3.5 miles from Chardon Square and 10 miles from Route 90, this nearly 30-acre property is a dream for outdoorsmen and nature lovers alike. Explore 21 acres of mature hardwood forest, 5 acres of open pasture, and 3 acres of scenic frontage—ideal for hunting, hiking, or simply enjoying nature’s tranquility. Currently enrolled in CAUV for a 50% tax savings, the property combines beauty and practicality. A 900-foot asphalt driveway leads to the stately residence, where timeless architecture meets modern comfort. The main-level owner’s suite (2018) offers heated floors, dual walk-in closets, a luxurious microbubbler soaking tub, and walk-in shower. A two-sided wood-burning fireplace connects the kitchen’s dining area with the great room, creating a warm, inviting flow. Upstairs, find three spacious bedrooms, including a Jack and Jill bath and a cozy loft workspace. A dedicated home office near the foyer provides quiet productivity, while the finished lower level (2020) includes a full kitchen, full bath, fitness or guest space, and direct access to a stamped-concrete patio perfect for entertaining. The 4-season sunroom and expansive back deck overlook rolling pastures and manicured landscaping. Outdoors, enjoy a 24x40’ two-story barn with an unfinished upper level, a 10x16’ she-shed, and a 9,000-watt generator for peace of mind. The 350-foot spring-fed well provides pure water without treatment. This property offers rural luxury at its finest—secluded yet sophisticated, peaceful yet practical. A rare opportunity to own a private country estate with every modern convenience and endless opportunity to explore the outdoors.
Contact an agent
Home facts
- Year built:2000
- Listing ID #:5168422
- Added:265 day(s) ago
- Updated:February 10, 2026 at 03:24 PM
Rooms and interior
- Bedrooms:4
- Total bathrooms:4
- Full bathrooms:3
- Half bathrooms:1
- Living area:7,104 sq. ft.
Heating and cooling
- Cooling:Central Air
- Heating:Forced Air, Gas
Structure and exterior
- Roof:Asphalt, Fiberglass
- Year built:2000
- Building area:7,104 sq. ft.
- Lot area:29.95 Acres
Utilities
- Water:Well
- Sewer:Septic Tank
Finances and disclosures
- Price:$1,450,000
- Price per sq. ft.:$204.11
- Tax amount:$13,965 (2024)
New listings near 10360 Sawmill Drive
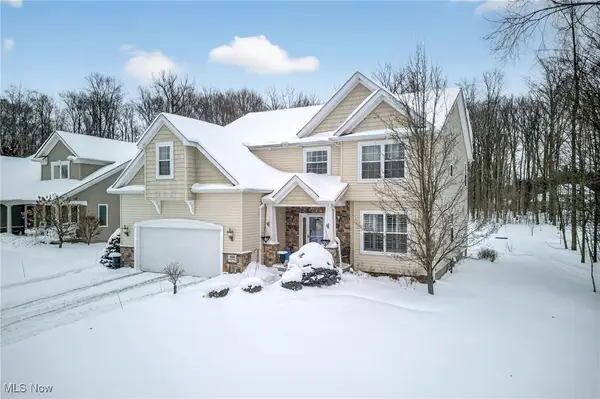 $585,000Pending5 beds 4 baths3,645 sq. ft.
$585,000Pending5 beds 4 baths3,645 sq. ft.104 Bentwood Drive, Chardon, OH 44024
MLS# 5184989Listed by: BERKSHIRE HATHAWAY HOMESERVICES PROFESSIONAL REALTY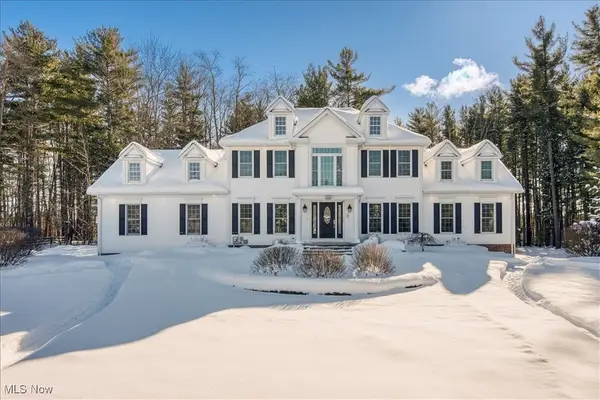 $799,900Pending5 beds 4 baths5,912 sq. ft.
$799,900Pending5 beds 4 baths5,912 sq. ft.11425 Clearfield Lane, Chardon, OH 44024
MLS# 5184537Listed by: EXP REALTY, LLC.- New
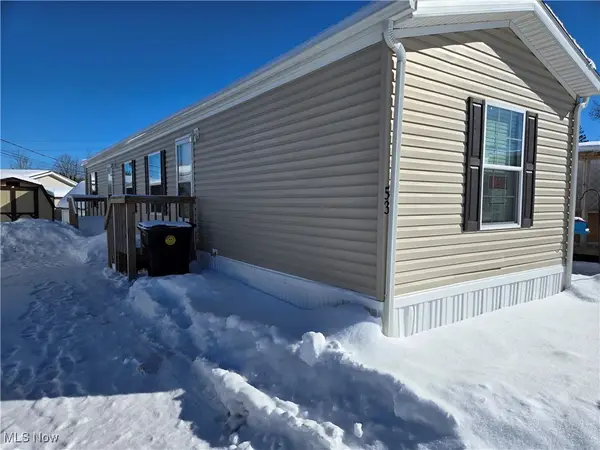 $53,000Active2 beds 2 baths744 sq. ft.
$53,000Active2 beds 2 baths744 sq. ft.12860 Mayfield Road, Chardon, OH 44024
MLS# 5184260Listed by: KELLER WILLIAMS GREATER CLEVELAND NORTHEAST 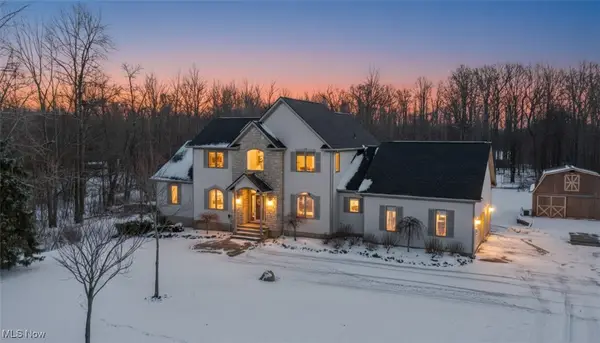 $650,000Pending4 beds 5 baths5,090 sq. ft.
$650,000Pending4 beds 5 baths5,090 sq. ft.9685 Campton Ridge Drive, Chardon, OH 44024
MLS# 5183090Listed by: KELLER WILLIAMS GREATER METROPOLITAN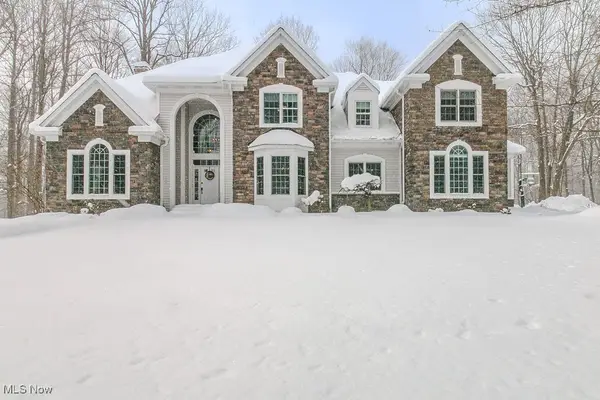 $759,000Pending5 beds 4 baths3,912 sq. ft.
$759,000Pending5 beds 4 baths3,912 sq. ft.12430 Willshire Lane, Chardon, OH 44024
MLS# 5182291Listed by: MCDOWELL HOMES REAL ESTATE SERVICES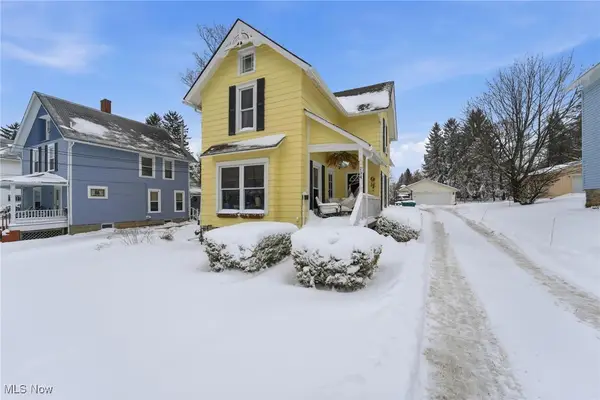 $240,000Pending2 beds 2 baths1,590 sq. ft.
$240,000Pending2 beds 2 baths1,590 sq. ft.234 N Hambden Street, Chardon, OH 44024
MLS# 5182104Listed by: RE/MAX RISING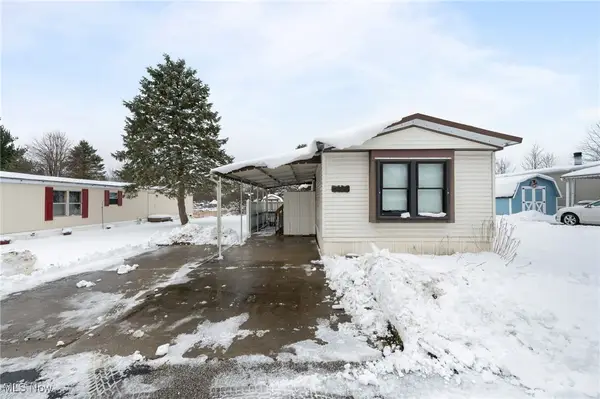 $33,000Active2 beds 2 baths924 sq. ft.
$33,000Active2 beds 2 baths924 sq. ft.13009 Kevin Lane, Chardon, OH 44024
MLS# 5182250Listed by: KELLER WILLIAMS GREATER CLEVELAND NORTHEAST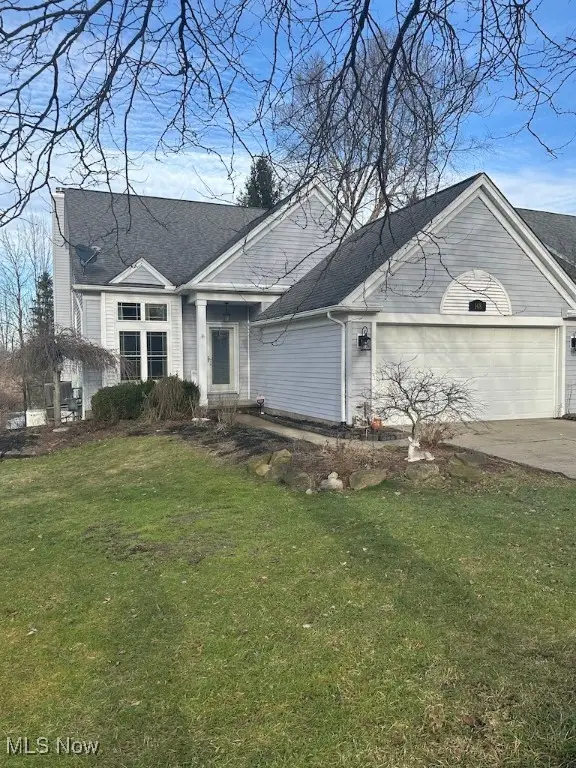 $379,900Active3 beds 3 baths2,470 sq. ft.
$379,900Active3 beds 3 baths2,470 sq. ft.148 Pine Hollow Circle, Chardon, OH 44024
MLS# 5180227Listed by: HOMESMART REAL ESTATE MOMENTUM LLC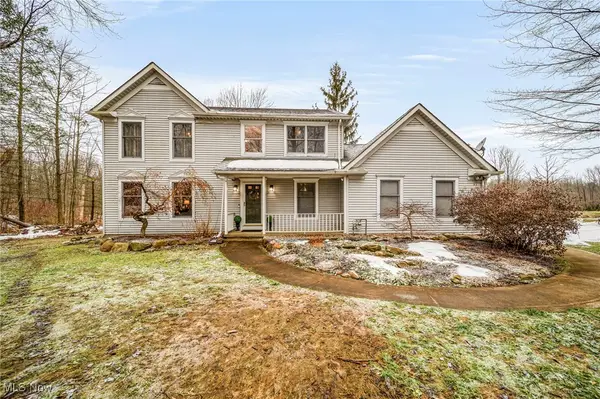 $425,000Pending3 beds 3 baths2,537 sq. ft.
$425,000Pending3 beds 3 baths2,537 sq. ft.13340 Auburn Road, Chardon, OH 44024
MLS# 5178731Listed by: CUTLER REAL ESTATE $349,000Active3 beds 4 baths2,906 sq. ft.
$349,000Active3 beds 4 baths2,906 sq. ft.400 North Street, Chardon, OH 44024
MLS# 5179207Listed by: KELLER WILLIAMS GREATER CLEVELAND NORTHEAST

