10589 Fincherie Drive, Chardon, OH 44024
Local realty services provided by:Better Homes and Gardens Real Estate Central
Listed by: brian lariche
Office: keller williams greater cleveland northeast
MLS#:5144444
Source:OH_NORMLS
Price summary
- Price:$849,000
- Price per sq. ft.:$139.62
About this home
Stunning 5-bed, 5-bath custom-built home offering over 6,000 sq ft of meticulously designed living space. Situated in a peaceful, well-maintained neighborhood, this property offers privacy and serenity while remaining close to essential amenities. Thoughtfully constructed with 2x6 walls and enhanced insulation throughout, the home ensures outstanding energy efficiency and year-round comfort.
The versatile floor plan features high ceilings and four staircases, providing both open gathering areas and private retreats. All five bedrooms are generously sized, ideal for families, guests, or dedicated home offices. Four full bathrooms provide ample convenience. The updated kitchen features granite countertops and elegant cabinetry. Two separate laundry rooms enhance functionality.
A full in-law suite with its own kitchen offers private living quarters for extended family, guests, or multi-generational needs. The expansive basement includes a fitness room, recreation space, and workshop area—perfect for a variety of lifestyle needs.
Outdoors, a massive 30x60 outbuilding adds 2,700 sq ft of additional space. Fully equipped with natural gas, electric, water, an industrial furnace, and a four-post automotive lift, it’s ideal for hobbyists, car enthusiasts, or additional storage. An RV parking pad with full electric hookup is also included. The lot offers ample space for outdoor enjoyment, gardening, and recreation.
A truly rare find combining quality construction, functional design, and outstanding amenities—this home is a must-see!
Additional Updates/Features: with 2 new high-energy furnaces and AC in 2025, a new 75-gallon hot water tank. Two pavered patios.
Contact an agent
Home facts
- Year built:1996
- Listing ID #:5144444
- Added:152 day(s) ago
- Updated:December 30, 2025 at 05:05 PM
Rooms and interior
- Bedrooms:5
- Total bathrooms:5
- Full bathrooms:4
- Half bathrooms:1
- Living area:6,081 sq. ft.
Heating and cooling
- Cooling:Central Air
- Heating:Forced Air
Structure and exterior
- Roof:Asphalt, Fiberglass
- Year built:1996
- Building area:6,081 sq. ft.
- Lot area:3.13 Acres
Utilities
- Water:Well
- Sewer:Septic Tank
Finances and disclosures
- Price:$849,000
- Price per sq. ft.:$139.62
- Tax amount:$8,837 (2024)
New listings near 10589 Fincherie Drive
- New
 $209,900Active2 beds 2 baths1,219 sq. ft.
$209,900Active2 beds 2 baths1,219 sq. ft.102 Burlington Oval Drive, Chardon, OH 44024
MLS# 5178299Listed by: RE/MAX REVEALTY - New
 $299,900Active4 beds 3 baths2,400 sq. ft.
$299,900Active4 beds 3 baths2,400 sq. ft.11702 Clark Road, Chardon, OH 44024
MLS# 5176697Listed by: BERKSHIRE HATHAWAY HOMESERVICES LUCIEN REALTY  $225,000Pending4 beds 2 baths2,108 sq. ft.
$225,000Pending4 beds 2 baths2,108 sq. ft.10560 Auburn Road, Chardon, OH 44024
MLS# 5177387Listed by: BERKSHIRE HATHAWAY HOMESERVICES PROFESSIONAL REALTY $73,900Active0.22 Acres
$73,900Active0.22 Acres116 Fox Pointe Drive, Chardon, OH 44024
MLS# 5176661Listed by: EXP REALTY, LLC. $63,900Active0.24 Acres
$63,900Active0.24 Acres108 Gentry Court, Chardon, OH 44024
MLS# 5176664Listed by: EXP REALTY, LLC.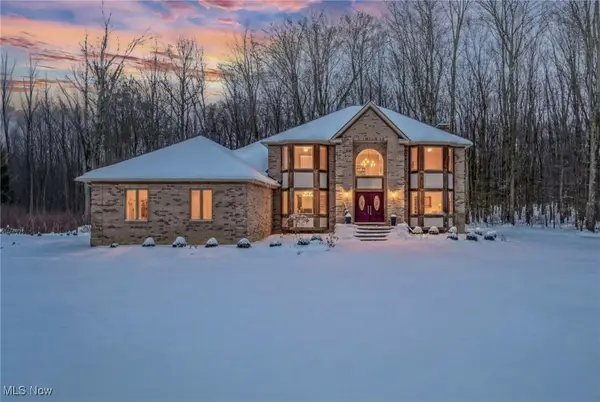 $610,000Active4 beds 3 baths3,125 sq. ft.
$610,000Active4 beds 3 baths3,125 sq. ft.14910 Crimson King Trail, Chardon, OH 44024
MLS# 5173661Listed by: CENTURY 21 PREMIERE PROPERTIES, INC.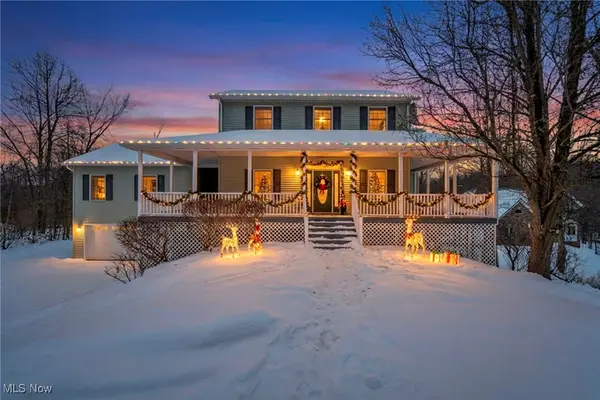 $485,000Pending4 beds 3 baths2,982 sq. ft.
$485,000Pending4 beds 3 baths2,982 sq. ft.213 Canfield Drive, Chardon, OH 44024
MLS# 5164147Listed by: HOMESMART REAL ESTATE MOMENTUM LLC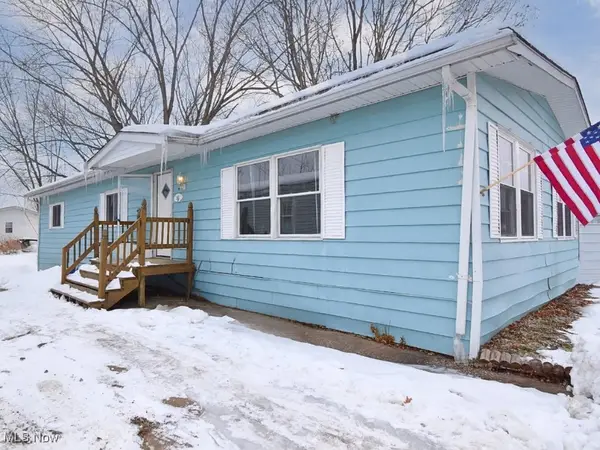 $69,500Active3 beds 2 baths1,344 sq. ft.
$69,500Active3 beds 2 baths1,344 sq. ft.11062 Leader Road, Chardon, OH 44024
MLS# 5176203Listed by: HOMESMART REAL ESTATE MOMENTUM LLC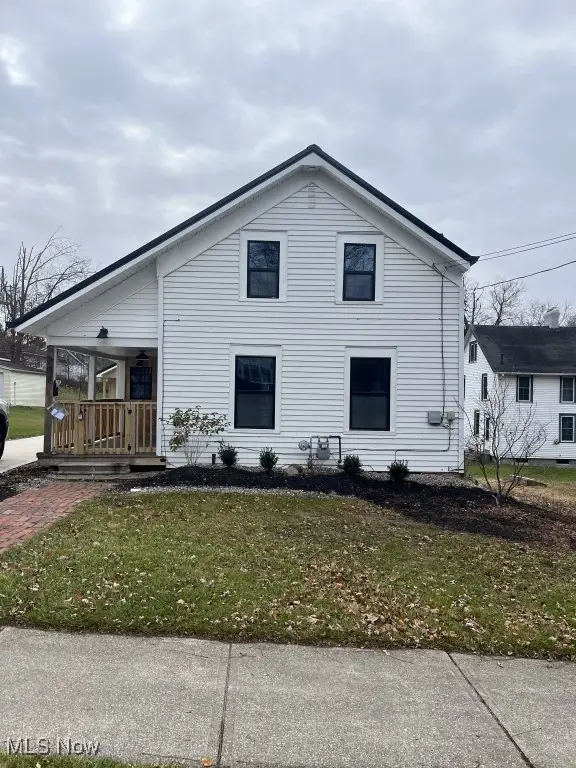 $246,900Active3 beds 3 baths1,408 sq. ft.
$246,900Active3 beds 3 baths1,408 sq. ft.207 Water Street, Chardon, OH 44024
MLS# 5175768Listed by: CONTINENTAL REAL ESTATE GROUP, INC.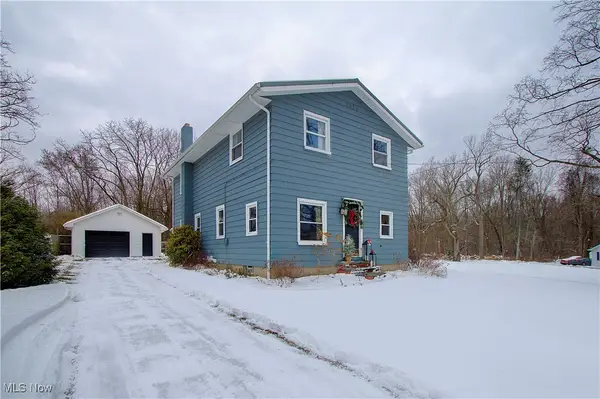 $299,900Active4 beds 2 baths1,672 sq. ft.
$299,900Active4 beds 2 baths1,672 sq. ft.103 Turner Drive, Chardon, OH 44024
MLS# 5174157Listed by: REMAX DIVERSITY REAL ESTATE GROUP LLC
