107 Cedar Glen, Chardon, OH 44024
Local realty services provided by:Better Homes and Gardens Real Estate Central
Listed by: dan mccaskey
Office: re/max revealty
MLS#:5143908
Source:OH_NORMLS
Price summary
- Price:$354,900
- Price per sq. ft.:$127.85
- Monthly HOA dues:$41.67
About this home
WELCOME HOME to this Immaculate 4 Bedroom & 2.5 Bath Colonial in the Woods of Burlington! Warm and inviting Living Room with gas fireplace is open to the Kitchen with center island breakfast bar, ceramic floors, pantry, all appliances and breakfast area with deck access. All 4 Bedrooms on second floor including Vaulted Master Bedroom with large walk-in closet & Private Bath with double sink vanity. 3 additional nice sized bedrooms with full bath to share. 1st floor Laundry Room and half bath. Full basement includes finished Family/Rec Room and great storage area. Central air replaced 2021, New Roof 2022. Covered front porch and entry. Multi-level deck overlooks community pond. 2+car attached garage & double wide concrete driveway. Enjoy walking trails, playground, pavilion and just minutes to schools, shopping, hospitals, golfing, Chardon Square and Geauga Parks Maple Highlands trail!
Contact an agent
Home facts
- Year built:1996
- Listing ID #:5143908
- Added:141 day(s) ago
- Updated:December 19, 2025 at 03:13 PM
Rooms and interior
- Bedrooms:4
- Total bathrooms:3
- Full bathrooms:2
- Half bathrooms:1
- Living area:2,776 sq. ft.
Heating and cooling
- Cooling:Central Air
- Heating:Forced Air, Gas
Structure and exterior
- Roof:Asphalt, Fiberglass
- Year built:1996
- Building area:2,776 sq. ft.
- Lot area:0.18 Acres
Utilities
- Water:Public
- Sewer:Public Sewer
Finances and disclosures
- Price:$354,900
- Price per sq. ft.:$127.85
- Tax amount:$4,988 (2024)
New listings near 107 Cedar Glen
- New
 $225,000Active4 beds 2 baths2,108 sq. ft.
$225,000Active4 beds 2 baths2,108 sq. ft.10560 Auburn Road, Chardon, OH 44024
MLS# 5177387Listed by: BERKSHIRE HATHAWAY HOMESERVICES PROFESSIONAL REALTY - New
 $73,900Active0.22 Acres
$73,900Active0.22 Acres116 Fox Pointe Drive, Chardon, OH 44024
MLS# 5176661Listed by: EXP REALTY, LLC. - New
 $63,900Active0.24 Acres
$63,900Active0.24 Acres108 Gentry Court, Chardon, OH 44024
MLS# 5176664Listed by: EXP REALTY, LLC. - New
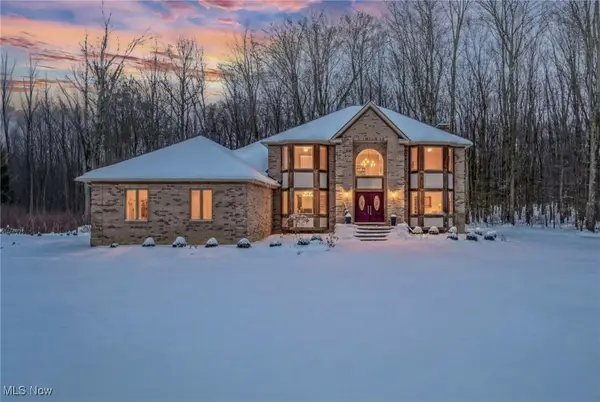 $625,000Active4 beds 3 baths3,125 sq. ft.
$625,000Active4 beds 3 baths3,125 sq. ft.14910 Crimson King Trail, Chardon, OH 44024
MLS# 5173661Listed by: CENTURY 21 PREMIERE PROPERTIES, INC. 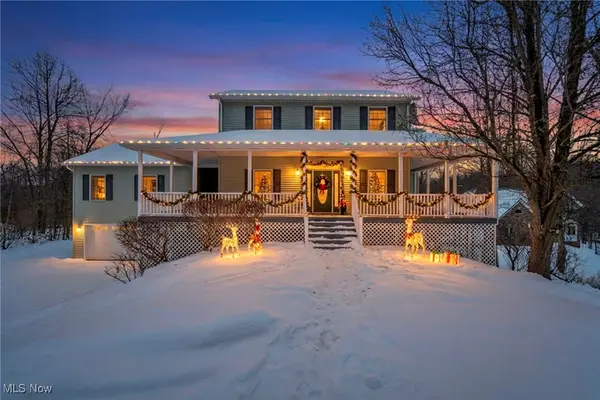 $485,000Pending4 beds 3 baths2,982 sq. ft.
$485,000Pending4 beds 3 baths2,982 sq. ft.213 Canfield Drive, Chardon, OH 44024
MLS# 5164147Listed by: HOMESMART REAL ESTATE MOMENTUM LLC- New
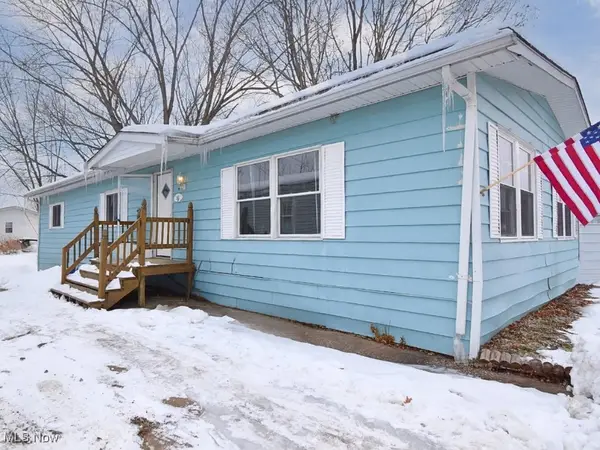 $69,500Active3 beds 2 baths1,344 sq. ft.
$69,500Active3 beds 2 baths1,344 sq. ft.11062 Leader Road, Chardon, OH 44024
MLS# 5176203Listed by: HOMESMART REAL ESTATE MOMENTUM LLC - New
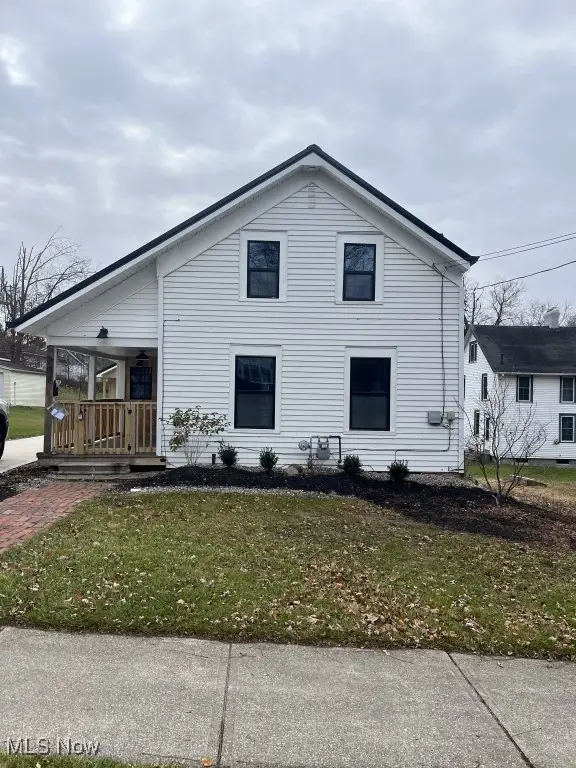 $246,900Active3 beds 3 baths1,408 sq. ft.
$246,900Active3 beds 3 baths1,408 sq. ft.207 Water Street, Chardon, OH 44024
MLS# 5175768Listed by: CONTINENTAL REAL ESTATE GROUP, INC. - Open Sat, 12 to 2pm
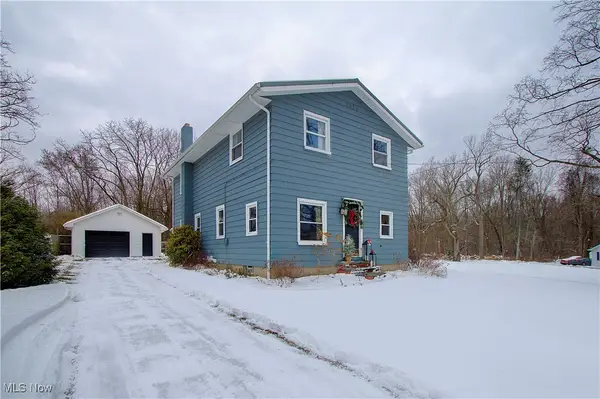 $320,000Active4 beds 2 baths1,672 sq. ft.
$320,000Active4 beds 2 baths1,672 sq. ft.103 Turner Drive, Chardon, OH 44024
MLS# 5174157Listed by: REMAX DIVERSITY REAL ESTATE GROUP LLC 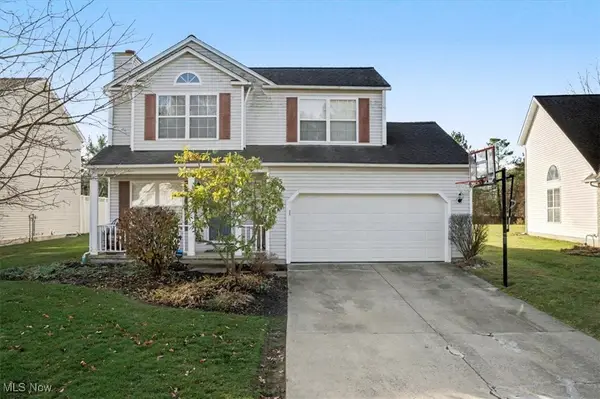 $349,000Active3 beds 3 baths
$349,000Active3 beds 3 baths104 Pinehollow Circle, Chardon, OH 44024
MLS# 5174893Listed by: EXP REALTY, LLC.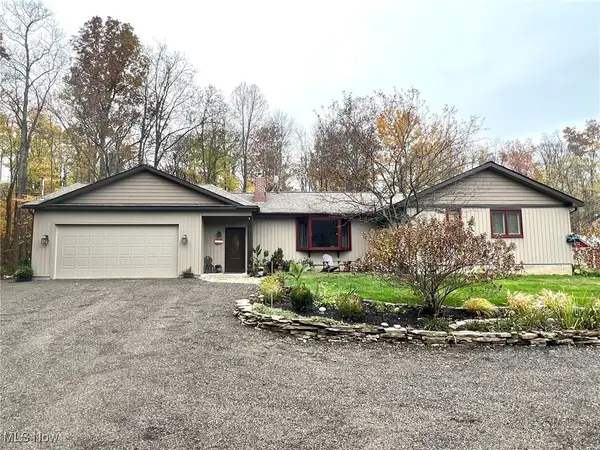 $359,000Pending3 beds 2 baths1,584 sq. ft.
$359,000Pending3 beds 2 baths1,584 sq. ft.8942 Williams Road, Chardon, OH 44024
MLS# 5173472Listed by: RE/MAX REVEALTY
