10955 Auburn Road, Chardon, OH 44024
Local realty services provided by:Better Homes and Gardens Real Estate Central
Listed by: marcy a capadona
Office: keller williams greater cleveland northeast
MLS#:5185920
Source:OH_NORMLS
Price summary
- Price:$389,000
- Price per sq. ft.:$172.58
About this home
Country living & a serene environment offer a most desirable lifestyle ! Set back off the road on more than one acre, sits this 2-level sunlit & happy home. Lots of windows and private views! Bright and open floorplan! 2 story foyer leads to Living Room with open ceilings! White Kitchen with snack bar and all appliances opens to Dining Room. A great feature is the Deck, off the Dining Room and adjacent to the Kitchen, where you can grille, entertain, or lounge with your favorite drink, overlooking your expansive backyard. There are 3 or 4 Bedrooms and 2 full Baths. Lower Level Family Room with fireplace is huge and includes a tiled area offering myriad uses - home gym≠ dance floor≠ There is an additional Bonus Room, ideal for office, craft room, toy room, or your personal space to write the great American novel. Notable features include Hardwood floors in Living/Dining/Kitchen, heat pump installed 2019, roof 2017. Sizeable 24 x 24 outbuilding set back on the property was built in 2017, and features a concrete floor. Currently used for yard equipment storage, this outbuilding offers ideal opportunity for future workshop space. Geauga County taxes, excellent schools, this is a home to create memories.
Contact an agent
Home facts
- Year built:1974
- Listing ID #:5185920
- Added:157 day(s) ago
- Updated:February 10, 2026 at 04:12 AM
Rooms and interior
- Bedrooms:4
- Total bathrooms:2
- Full bathrooms:2
- Living area:2,254 sq. ft.
Heating and cooling
- Cooling:Central Air
- Heating:Electric, Forced Air
Structure and exterior
- Roof:Asphalt, Fiberglass
- Year built:1974
- Building area:2,254 sq. ft.
- Lot area:1.32 Acres
Utilities
- Water:Well
- Sewer:Septic Tank
Finances and disclosures
- Price:$389,000
- Price per sq. ft.:$172.58
- Tax amount:$5,025 (2024)
New listings near 10955 Auburn Road
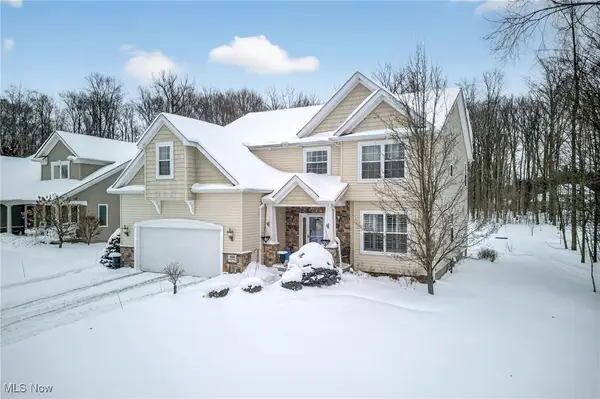 $585,000Pending5 beds 4 baths3,645 sq. ft.
$585,000Pending5 beds 4 baths3,645 sq. ft.104 Bentwood Drive, Chardon, OH 44024
MLS# 5184989Listed by: BERKSHIRE HATHAWAY HOMESERVICES PROFESSIONAL REALTY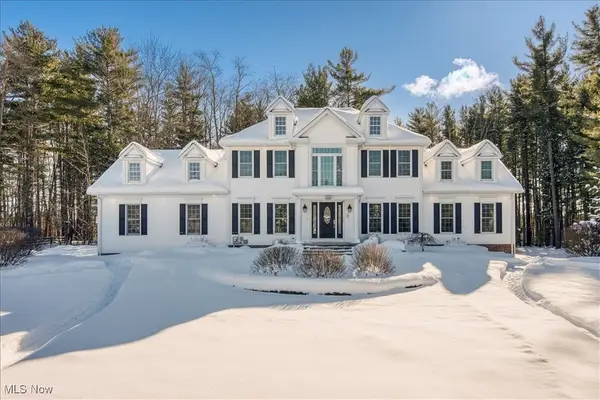 $799,900Pending5 beds 4 baths5,912 sq. ft.
$799,900Pending5 beds 4 baths5,912 sq. ft.11425 Clearfield Lane, Chardon, OH 44024
MLS# 5184537Listed by: EXP REALTY, LLC.- New
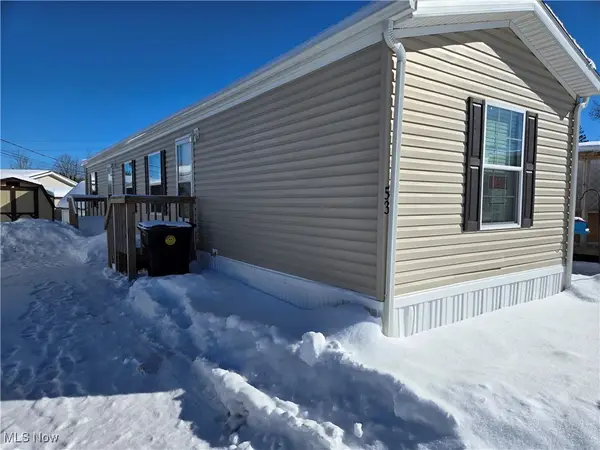 $53,000Active2 beds 2 baths744 sq. ft.
$53,000Active2 beds 2 baths744 sq. ft.12860 Mayfield Road, Chardon, OH 44024
MLS# 5184260Listed by: KELLER WILLIAMS GREATER CLEVELAND NORTHEAST 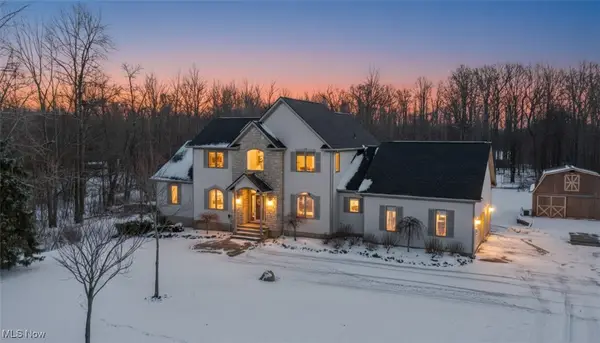 $650,000Pending4 beds 5 baths5,090 sq. ft.
$650,000Pending4 beds 5 baths5,090 sq. ft.9685 Campton Ridge Drive, Chardon, OH 44024
MLS# 5183090Listed by: KELLER WILLIAMS GREATER METROPOLITAN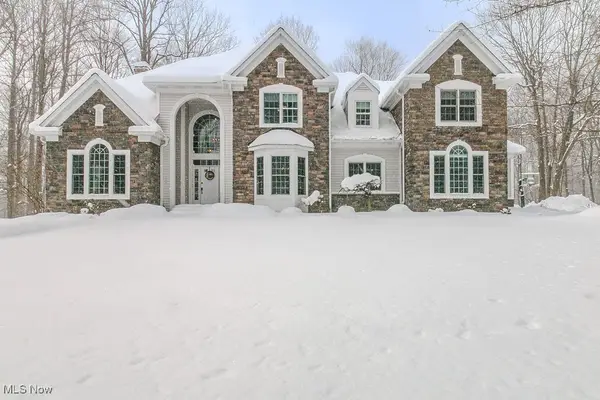 $759,000Pending5 beds 4 baths3,912 sq. ft.
$759,000Pending5 beds 4 baths3,912 sq. ft.12430 Willshire Lane, Chardon, OH 44024
MLS# 5182291Listed by: MCDOWELL HOMES REAL ESTATE SERVICES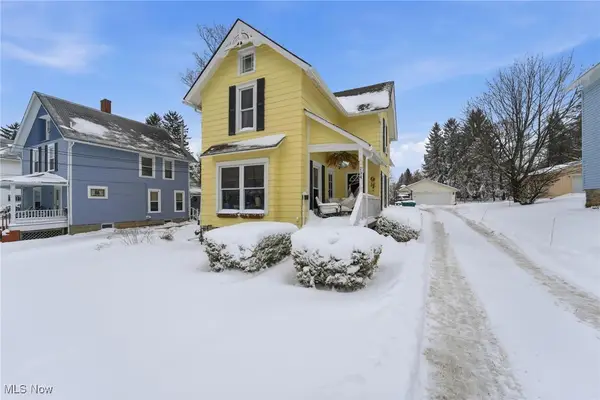 $240,000Pending2 beds 2 baths1,590 sq. ft.
$240,000Pending2 beds 2 baths1,590 sq. ft.234 N Hambden Street, Chardon, OH 44024
MLS# 5182104Listed by: RE/MAX RISING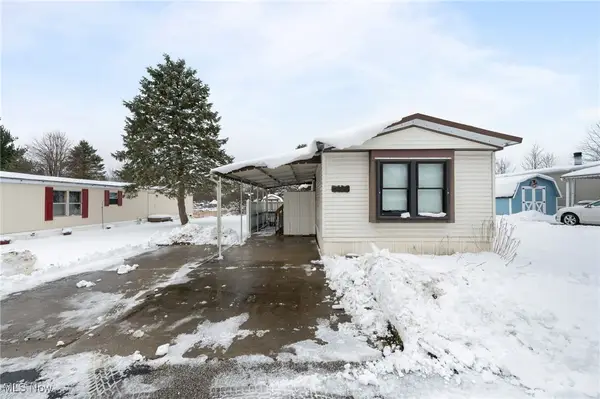 $33,000Active2 beds 2 baths924 sq. ft.
$33,000Active2 beds 2 baths924 sq. ft.13009 Kevin Lane, Chardon, OH 44024
MLS# 5182250Listed by: KELLER WILLIAMS GREATER CLEVELAND NORTHEAST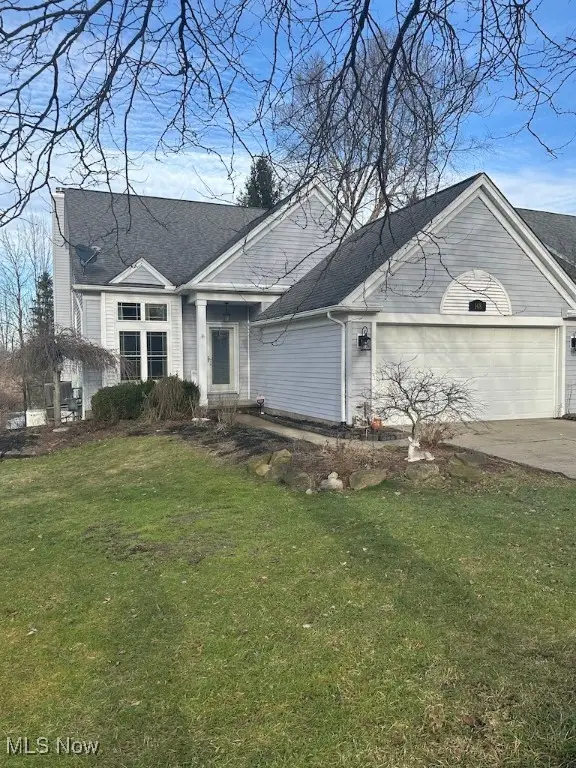 $379,900Active3 beds 3 baths2,470 sq. ft.
$379,900Active3 beds 3 baths2,470 sq. ft.148 Pine Hollow Circle, Chardon, OH 44024
MLS# 5180227Listed by: HOMESMART REAL ESTATE MOMENTUM LLC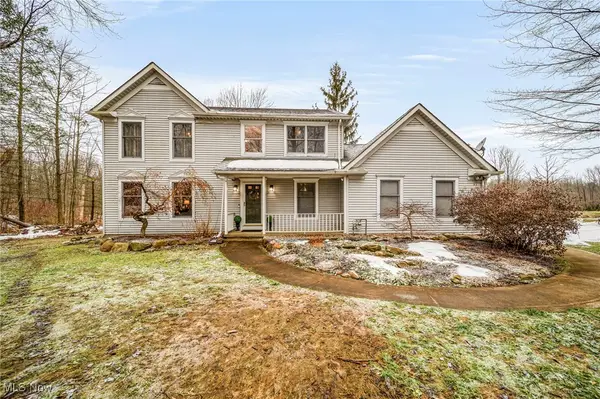 $425,000Pending3 beds 3 baths2,537 sq. ft.
$425,000Pending3 beds 3 baths2,537 sq. ft.13340 Auburn Road, Chardon, OH 44024
MLS# 5178731Listed by: CUTLER REAL ESTATE $349,000Active3 beds 4 baths2,906 sq. ft.
$349,000Active3 beds 4 baths2,906 sq. ft.400 North Street, Chardon, OH 44024
MLS# 5179207Listed by: KELLER WILLIAMS GREATER CLEVELAND NORTHEAST

