11190 Wellington Drive, Chardon, OH 44024
Local realty services provided by:Better Homes and Gardens Real Estate Central
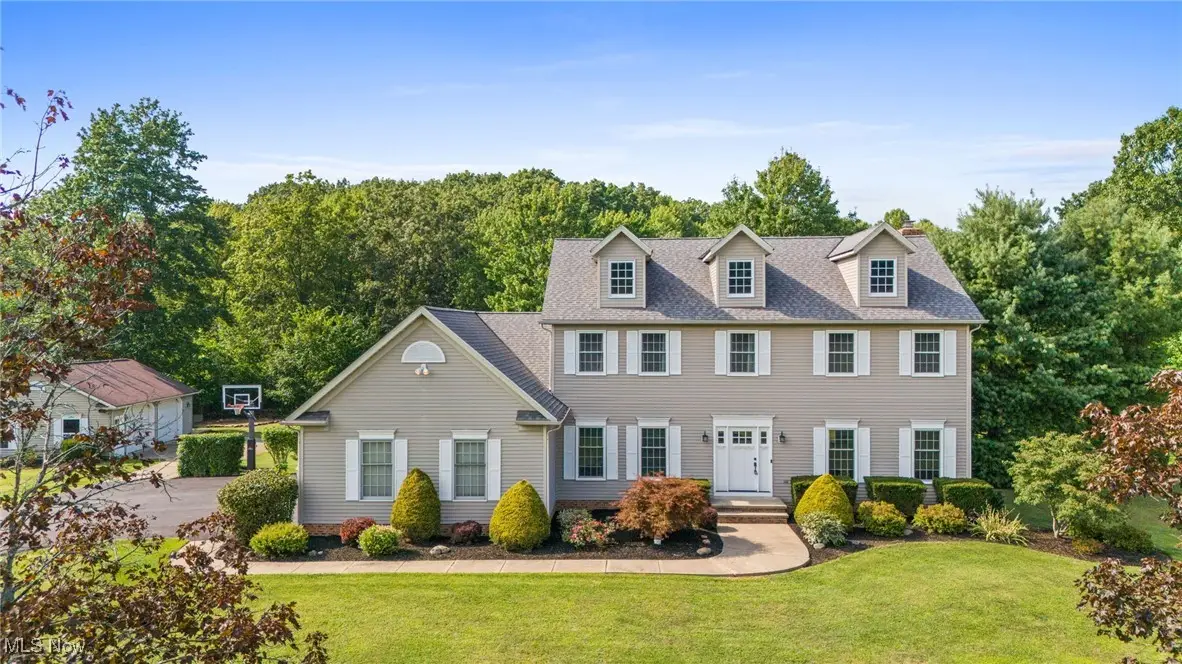
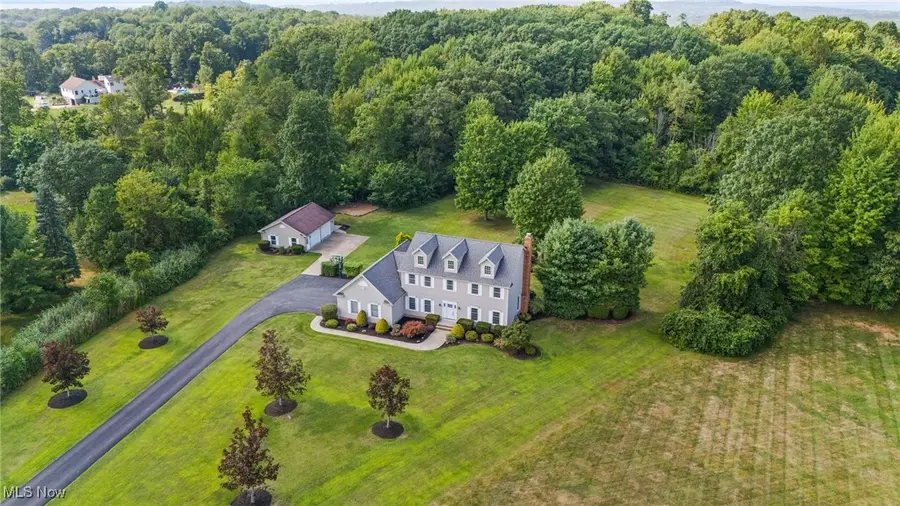
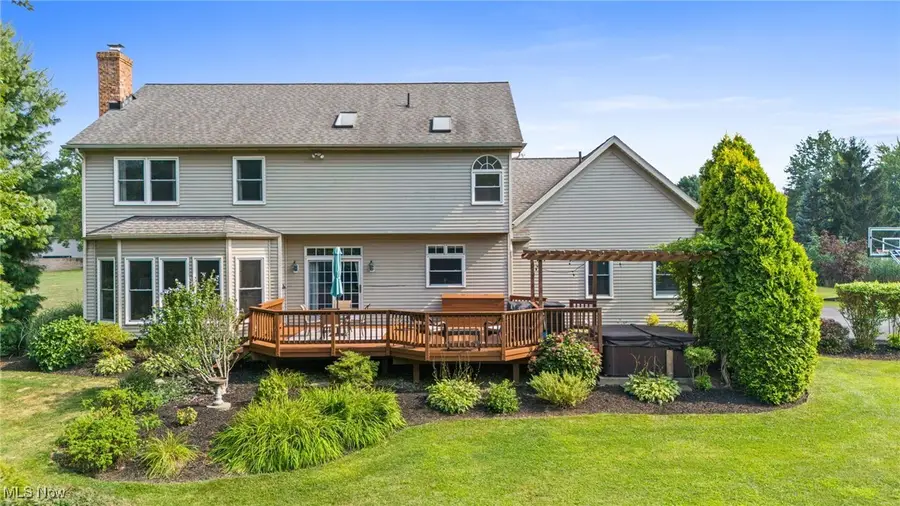
Listed by:dan mccaskey
Office:re/max traditions
MLS#:5149289
Source:OH_NORMLS
Price summary
- Price:$595,000
- Price per sq. ft.:$202.79
About this home
WELCOME HOME to this Beautifully Maintained Colonial set on 3+Manicured Acres in desirable Hampton Ridge! This warm and inviting home offers great living space with traditional floor plan, 4 Bedrooms, 2.5 Baths, high ceilings and tasteful neutral decor throughout. Foyer entry with hardwood floors open to both Formal Living Room & Dining Room. Bright and light Family Room with brick fireplace. Well-appointed Kitchen with abundance of cabinetry & counter space, center island breakfast bar, stainless steel appliances & ceramic floors through to Dining Area with transom slider to deck. Spacious Master Suite with vaulted ceilings, 2 walk-in closets plus 3rd closet & Glamour Bath with double sink vanity and soaking tub. Second floor also includes 3 additional large bedrooms with generous closet space & full guest bath with skylight. 1st floor Laundry Room & Mudroom with custom lockers/cabinetry. Finish the 13-course full basement and expand your living space with Rec/Playroom, Exercise area & storage room. New Gas Furnace & A/C installed 2024, HWT 2025. Freshly paved driveway, 2+car attached garage plus 32x24 detached garage/outbuilding. Enjoy peaceful wooded views from the deck overlooking nicely landscaped yard with manicured beds full of lush plantings & situated on deep quiet cul-de-sac lot. This home is ready for your growing family to make memories of their own! Close to shopping, restaurants, parks, golfing and just minutes to freeway access!
Contact an agent
Home facts
- Year built:1995
- Listing Id #:5149289
- Added:1 day(s) ago
- Updated:August 21, 2025 at 06:40 PM
Rooms and interior
- Bedrooms:4
- Total bathrooms:3
- Full bathrooms:2
- Half bathrooms:1
- Living area:2,934 sq. ft.
Heating and cooling
- Cooling:Central Air
- Heating:Forced Air, Gas
Structure and exterior
- Roof:Asphalt, Fiberglass
- Year built:1995
- Building area:2,934 sq. ft.
- Lot area:3.12 Acres
Utilities
- Water:Well
- Sewer:Septic Tank
Finances and disclosures
- Price:$595,000
- Price per sq. ft.:$202.79
- Tax amount:$7,799 (2024)
New listings near 11190 Wellington Drive
- New
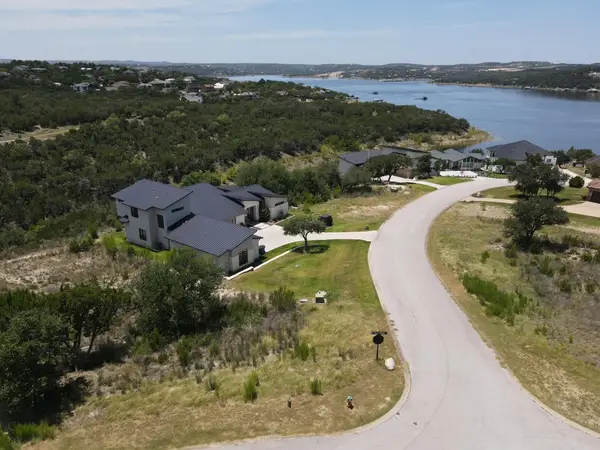 $389,900Active0 Acres
$389,900Active0 Acres18816 Silver Maple Dr, Lago Vista, TX 78645
MLS# 4337445Listed by: PURA VIDA REALTY GROUP, INC - New
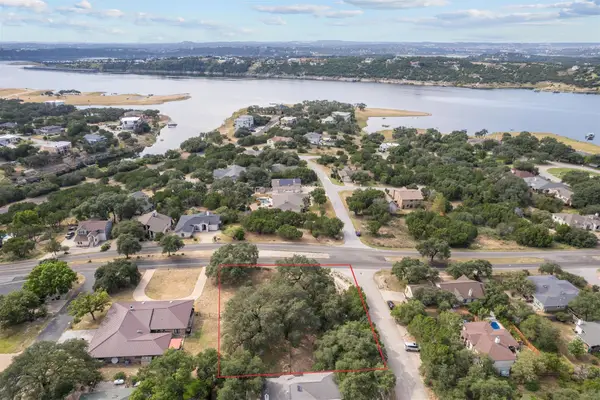 $150,000Active0 Acres
$150,000Active0 AcresTract 2, 20632 Highland Lakes Dr, Lago Vista, TX 78645
MLS# 8698908Listed by: COMPASS RE TEXAS, LLC - New
 $18,000Active0 Acres
$18,000Active0 Acres8607 Teton Pass, Lago Vista, TX 78645
MLS# 2300215Listed by: KS & ASSOCIATES REALTORS - New
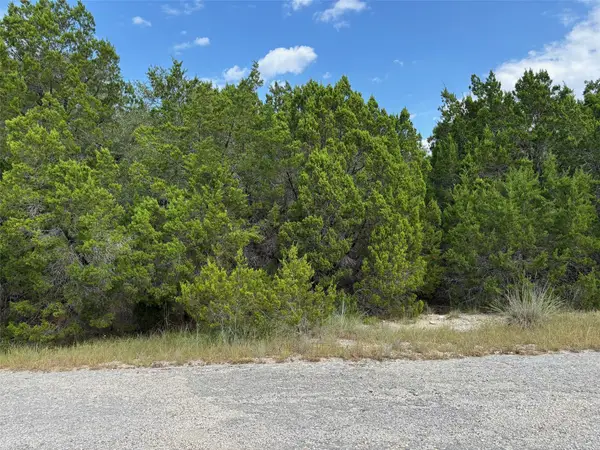 $35,000Active0 Acres
$35,000Active0 Acres7912 Powder Cv, Lago Vista, TX 78645
MLS# 6206548Listed by: RE/MAX FINE PROPERTIES - New
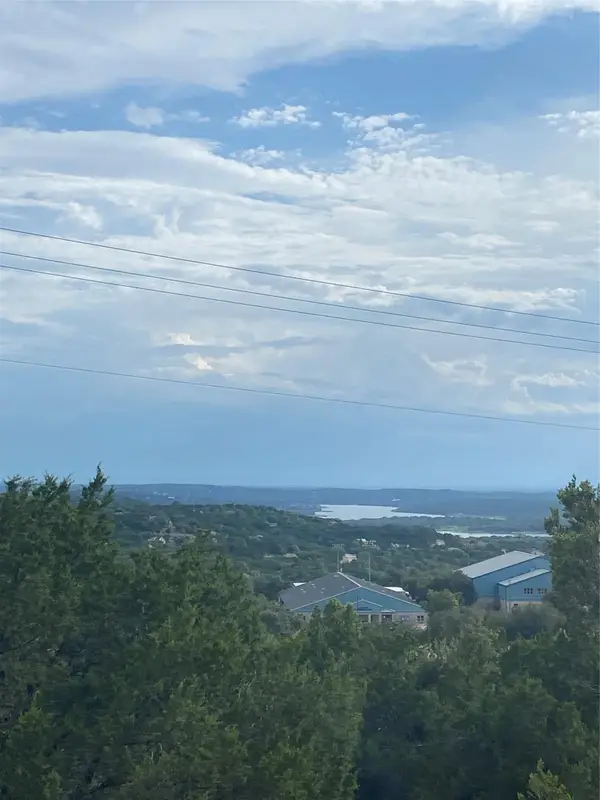 $49,000Active0 Acres
$49,000Active0 Acres8217 Arroyo Ave, Lago Vista, TX 78645
MLS# 5541231Listed by: AUSTINREALESTATE.COM - New
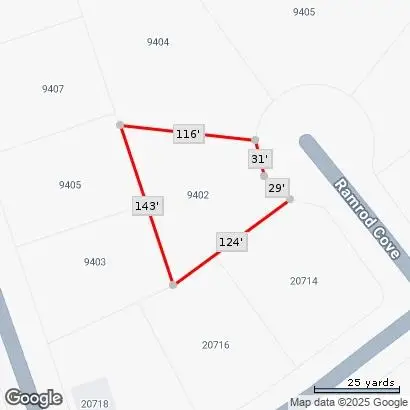 $45,000Active0 Acres
$45,000Active0 Acres9402 Ramrod Cv, Leander, TX 78645
MLS# 9226669Listed by: TEIFKE REAL ESTATE - New
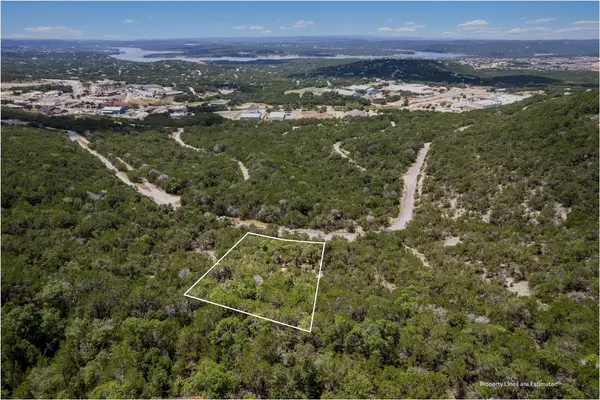 $50,000Active0 Acres
$50,000Active0 Acres8147 Arroyo Ave, Leander, TX 78645
MLS# 3793870Listed by: COMPASS RE TEXAS, LLC - Open Sun, 12 to 3pmNew
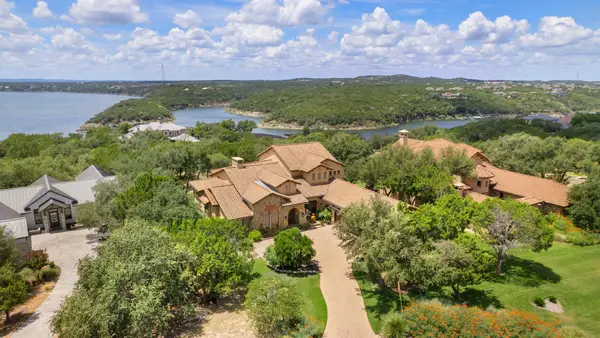 $1,675,000Active4 beds 5 baths4,775 sq. ft.
$1,675,000Active4 beds 5 baths4,775 sq. ft.17701 Navigation Ln, Lago Vista, TX 78645
MLS# 9288551Listed by: EXP REALTY, LLC - New
 $40,000Active0 Acres
$40,000Active0 Acres21303 Santa Rosa Ave, Lago Vista, TX 78645
MLS# 9911731Listed by: ALL CITY REAL ESTATE LTD. CO - Open Sat, 2 to 4pmNew
 $249,000Active2 beds 2 baths1,165 sq. ft.
$249,000Active2 beds 2 baths1,165 sq. ft.5801 Thunderbird St #A15, Lago Vista, TX 78645
MLS# 7013651Listed by: EXP REALTY, LLC
