11785 Stonegate Drive, Chardon, OH 44024
Local realty services provided by:Better Homes and Gardens Real Estate Central
Listed by: shelly chavez
Office: homesmart real estate momentum llc.
MLS#:5156990
Source:OH_NORMLS
Price summary
- Price:$580,000
- Price per sq. ft.:$102.56
About this home
Welcome to this inviting 5-bedroom, 3.5-bath home set on 5 beautiful acres with a creek running alongside the property. A perfect blend of manicured curb appeal, lush open yard, and mature trees for exploring in the woods creates a serene setting to enjoy year-round.
The home has been thoughtfully expanded and updated over the years. A 1998 addition was added with over 1,100 sq. ft. of living space with additional basement square footage. The addition includes a vaulted great room with striking wood beams, access to a covered side porch, an ADA-compliant main floor bedroom, full bath, and an office area or a great spot to bring laundry up to the main floor. The eat-in kitchen, remodeled in 1999, features granite counters, custom cabinetry, a unique cabinet-faced basement door, and a cozy wood-burning fireplace.
Upstairs, you'll find four spacious bedrooms with new carpet. The primary suite has been beautifully remodeled with built-in cabinetry, a double vanity, a walk-up attic, and a stunning tile shower with a glass surround. A shared full bath that has also been lightly updated. The home includes a full unfinished basement and solid core wood doors throughout.
Modern mechanicals provide peace of mind, including central air (2021), heat pump (2018), hot water heater (2020), well pump (2015), and a Generac whole-house generator (2016) powered by propane.
Outdoor living is just as impressive, with a large composite deck (2010) surrounded by a stamped concrete patio, a covered front porch, mulch beds with retaining walls and a convenient driveway turn-around. A new roof (2023) and durable stone-and-vinyl exterior complete the picture.
This home offers both comfort and functionality in a private, picturesque setting for a growing family, others looking for space for entertaining or those looking for an in-law suite type setting. Call your favorite Realtor and schedule your private viewing!
Contact an agent
Home facts
- Year built:1976
- Listing ID #:5156990
- Added:148 day(s) ago
- Updated:February 10, 2026 at 03:24 PM
Rooms and interior
- Bedrooms:5
- Total bathrooms:4
- Full bathrooms:3
- Half bathrooms:1
- Living area:5,655 sq. ft.
Heating and cooling
- Cooling:Central Air
- Heating:Electric, Fireplaces, Forced Air, Heat Pump
Structure and exterior
- Roof:Asphalt, Fiberglass
- Year built:1976
- Building area:5,655 sq. ft.
- Lot area:5 Acres
Utilities
- Water:Well
- Sewer:Septic Tank
Finances and disclosures
- Price:$580,000
- Price per sq. ft.:$102.56
- Tax amount:$8,119 (2024)
New listings near 11785 Stonegate Drive
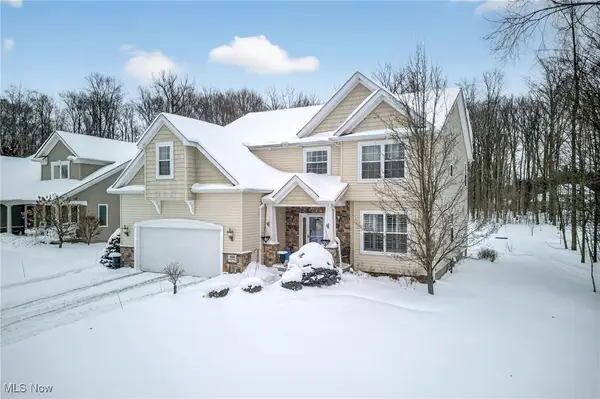 $585,000Pending5 beds 4 baths3,645 sq. ft.
$585,000Pending5 beds 4 baths3,645 sq. ft.104 Bentwood Drive, Chardon, OH 44024
MLS# 5184989Listed by: BERKSHIRE HATHAWAY HOMESERVICES PROFESSIONAL REALTY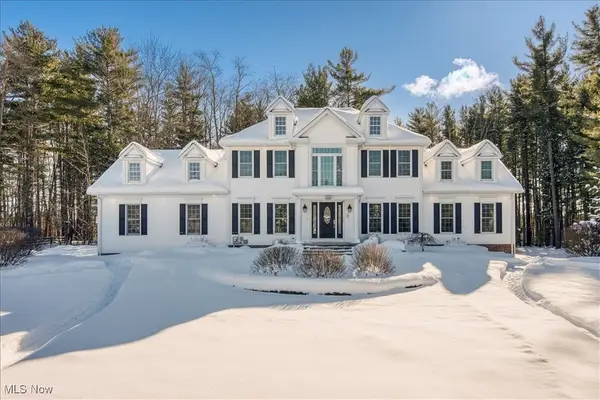 $799,900Pending5 beds 4 baths5,912 sq. ft.
$799,900Pending5 beds 4 baths5,912 sq. ft.11425 Clearfield Lane, Chardon, OH 44024
MLS# 5184537Listed by: EXP REALTY, LLC.- New
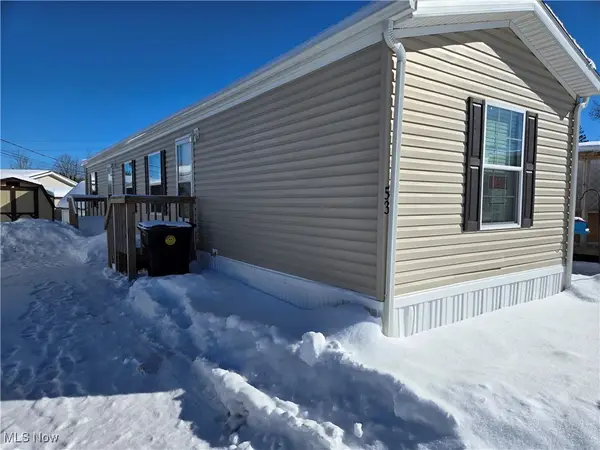 $53,000Active2 beds 2 baths744 sq. ft.
$53,000Active2 beds 2 baths744 sq. ft.12860 Mayfield Road, Chardon, OH 44024
MLS# 5184260Listed by: KELLER WILLIAMS GREATER CLEVELAND NORTHEAST 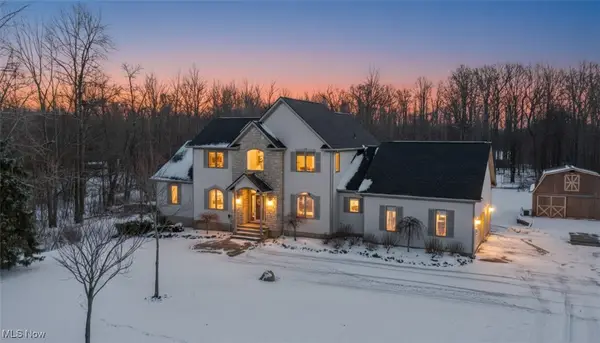 $650,000Pending4 beds 5 baths5,090 sq. ft.
$650,000Pending4 beds 5 baths5,090 sq. ft.9685 Campton Ridge Drive, Chardon, OH 44024
MLS# 5183090Listed by: KELLER WILLIAMS GREATER METROPOLITAN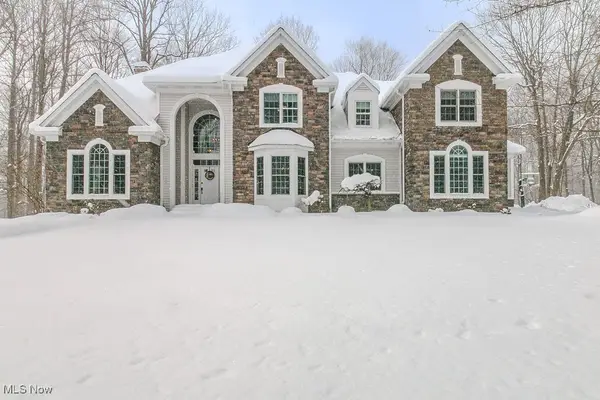 $759,000Pending5 beds 4 baths3,912 sq. ft.
$759,000Pending5 beds 4 baths3,912 sq. ft.12430 Willshire Lane, Chardon, OH 44024
MLS# 5182291Listed by: MCDOWELL HOMES REAL ESTATE SERVICES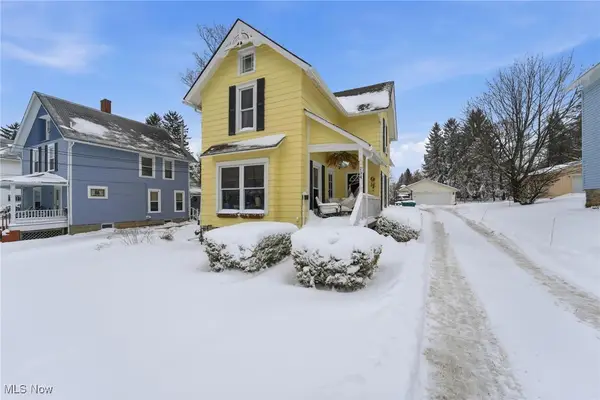 $240,000Pending2 beds 2 baths1,590 sq. ft.
$240,000Pending2 beds 2 baths1,590 sq. ft.234 N Hambden Street, Chardon, OH 44024
MLS# 5182104Listed by: RE/MAX RISING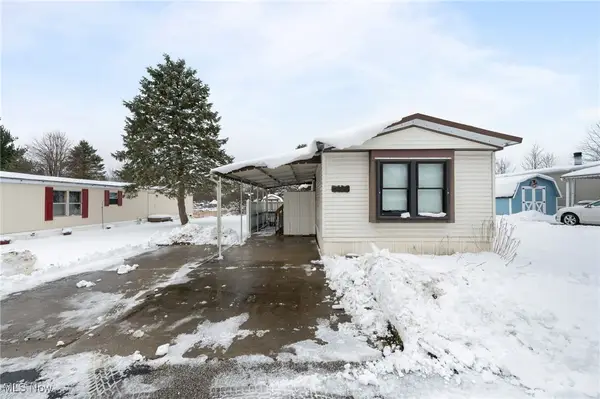 $33,000Active2 beds 2 baths924 sq. ft.
$33,000Active2 beds 2 baths924 sq. ft.13009 Kevin Lane, Chardon, OH 44024
MLS# 5182250Listed by: KELLER WILLIAMS GREATER CLEVELAND NORTHEAST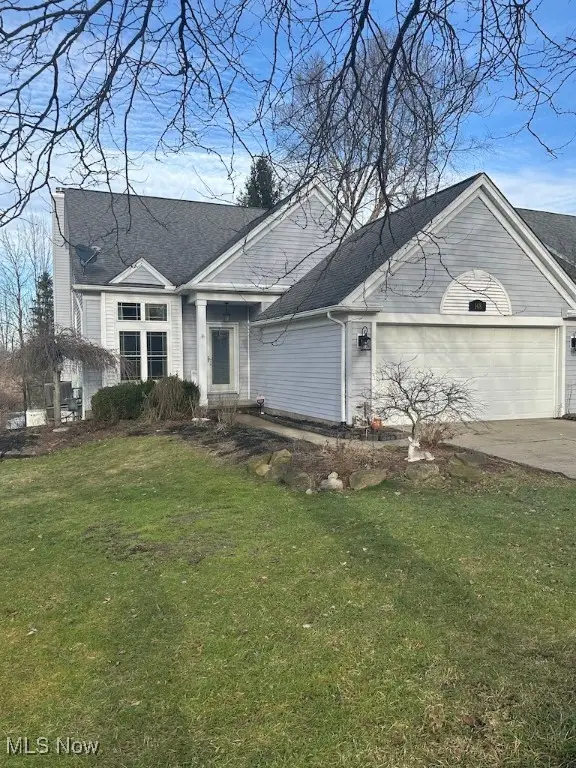 $379,900Active3 beds 3 baths2,470 sq. ft.
$379,900Active3 beds 3 baths2,470 sq. ft.148 Pine Hollow Circle, Chardon, OH 44024
MLS# 5180227Listed by: HOMESMART REAL ESTATE MOMENTUM LLC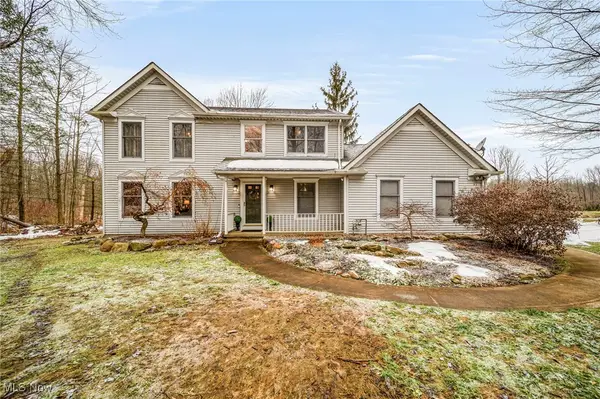 $425,000Pending3 beds 3 baths2,537 sq. ft.
$425,000Pending3 beds 3 baths2,537 sq. ft.13340 Auburn Road, Chardon, OH 44024
MLS# 5178731Listed by: CUTLER REAL ESTATE $349,000Active3 beds 4 baths2,906 sq. ft.
$349,000Active3 beds 4 baths2,906 sq. ft.400 North Street, Chardon, OH 44024
MLS# 5179207Listed by: KELLER WILLIAMS GREATER CLEVELAND NORTHEAST

